Stanze da Bagno con ante in legno scuro e ante viola - Foto e idee per arredare
Filtra anche per:
Budget
Ordina per:Popolari oggi
201 - 220 di 86.493 foto
1 di 3
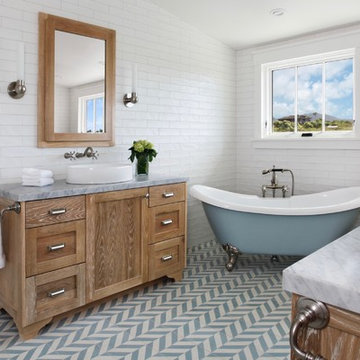
Immagine di una stanza da bagno tropicale con ante in stile shaker, ante in legno scuro, vasca con piedi a zampa di leone, piastrelle bianche, pareti bianche, lavabo a bacinella, pavimento blu e top grigio
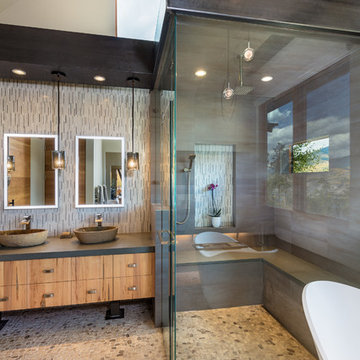
Darren Edwards, Pinnacle Mountain Homes
Immagine di una stanza da bagno stile rurale con ante lisce, ante in legno scuro, vasca freestanding, doccia ad angolo, pavimento con piastrelle di ciottoli, lavabo a bacinella, pavimento beige, porta doccia a battente e top grigio
Immagine di una stanza da bagno stile rurale con ante lisce, ante in legno scuro, vasca freestanding, doccia ad angolo, pavimento con piastrelle di ciottoli, lavabo a bacinella, pavimento beige, porta doccia a battente e top grigio
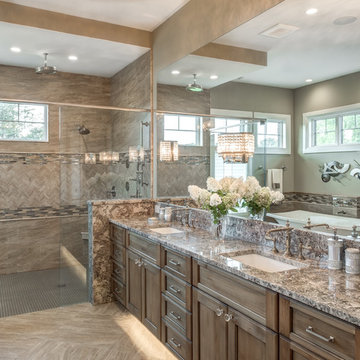
Idee per una stanza da bagno padronale tradizionale con ante con riquadro incassato, ante in legno scuro, doccia a filo pavimento, piastrelle multicolore, piastrelle a listelli, pareti marroni, lavabo sottopiano, porta doccia a battente e top multicolore
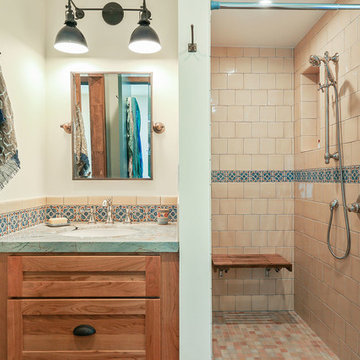
The bathroom features a full sized walk-in shower with stunning eclectic tile and beautiful finishes.
Esempio di una piccola stanza da bagno padronale classica con ante in stile shaker, ante in legno scuro, doccia a filo pavimento, piastrelle beige, piastrelle in ceramica, lavabo sottopiano, top in quarzite, doccia con tenda e top multicolore
Esempio di una piccola stanza da bagno padronale classica con ante in stile shaker, ante in legno scuro, doccia a filo pavimento, piastrelle beige, piastrelle in ceramica, lavabo sottopiano, top in quarzite, doccia con tenda e top multicolore

This barrier free (curbless) shower was designed for easy access. The perfect solution for the elderly or anyone who wants to enter the shower without any issues. The dark gray concrete look floor tile extends uninterrupted into the shower. Satin nickel fixtures and a teak shower stool provide some contrast. Walls are also built with plywood substrate in order to any grab bars if the situation ever arises.
Photo: Stephen Allen
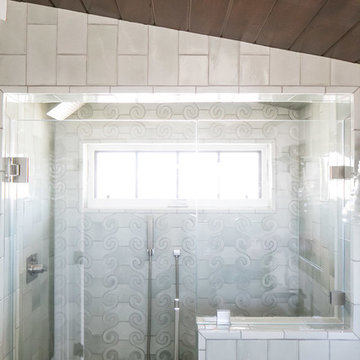
Interior Design: Blackband Design
Build: Patterson Custom Homes
Architecture: Andrade Architects
Photography: Ryan Garvin
Esempio di una stanza da bagno tropicale con ante in stile shaker, ante in legno scuro, doccia alcova, pareti bianche, lavabo integrato e top bianco
Esempio di una stanza da bagno tropicale con ante in stile shaker, ante in legno scuro, doccia alcova, pareti bianche, lavabo integrato e top bianco
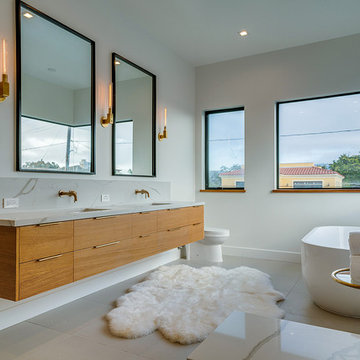
Ispirazione per una stanza da bagno minimal con ante lisce, ante in legno scuro, vasca freestanding, pareti bianche, lavabo sottopiano, pavimento grigio e top bianco
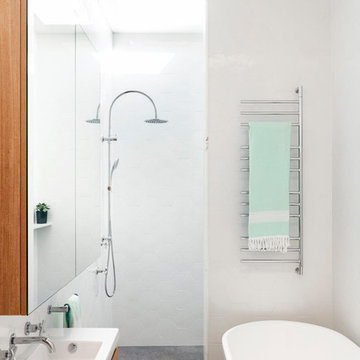
Ispirazione per una piccola stanza da bagno padronale contemporanea con ante lisce, ante in legno scuro, vasca freestanding, doccia aperta, pareti bianche, pavimento in cemento, lavabo a consolle, pavimento grigio, doccia aperta, top bianco e piastrelle bianche
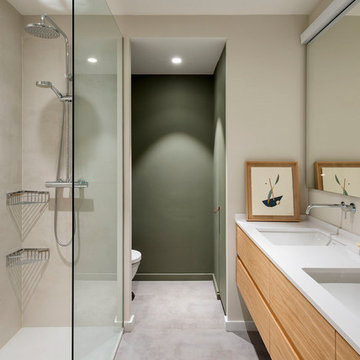
Eric Pamies
Idee per una stanza da bagno nordica con ante lisce, ante in legno scuro, pavimento grigio, top bianco, doccia aperta, piastrelle beige, pareti verdi, lavabo sottopiano e doccia aperta
Idee per una stanza da bagno nordica con ante lisce, ante in legno scuro, pavimento grigio, top bianco, doccia aperta, piastrelle beige, pareti verdi, lavabo sottopiano e doccia aperta
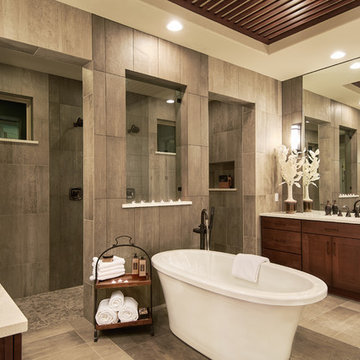
This beautiful detached tub and open shower layout makes for the most stylish, modern, yet practical master bathroom design.
Immagine di una stanza da bagno padronale tradizionale con ante in stile shaker, ante in legno scuro, vasca freestanding, doccia doppia, piastrelle grigie, lavabo sottopiano, pavimento grigio, doccia aperta e top beige
Immagine di una stanza da bagno padronale tradizionale con ante in stile shaker, ante in legno scuro, vasca freestanding, doccia doppia, piastrelle grigie, lavabo sottopiano, pavimento grigio, doccia aperta e top beige
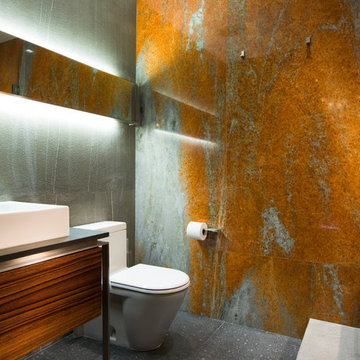
Ken Hayden
Esempio di una piccola stanza da bagno con doccia contemporanea con ante lisce, ante in legno scuro, piastrelle verdi, piastrelle arancioni, pareti verdi, lavabo a bacinella, pavimento grigio, top nero e WC monopezzo
Esempio di una piccola stanza da bagno con doccia contemporanea con ante lisce, ante in legno scuro, piastrelle verdi, piastrelle arancioni, pareti verdi, lavabo a bacinella, pavimento grigio, top nero e WC monopezzo

Nathalie Priem
Idee per una stanza da bagno per bambini chic di medie dimensioni con ante lisce, ante in legno scuro, vasca da incasso, doccia ad angolo, WC a due pezzi, piastrelle blu, piastrelle diamantate, pareti bianche, pavimento in cementine, lavabo a bacinella, top in legno, pavimento multicolore e top marrone
Idee per una stanza da bagno per bambini chic di medie dimensioni con ante lisce, ante in legno scuro, vasca da incasso, doccia ad angolo, WC a due pezzi, piastrelle blu, piastrelle diamantate, pareti bianche, pavimento in cementine, lavabo a bacinella, top in legno, pavimento multicolore e top marrone
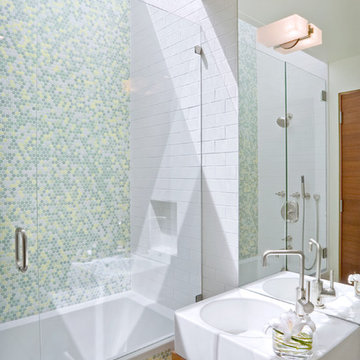
Idee per una stanza da bagno minimalista con ante lisce, ante in legno scuro, piastrelle a mosaico e top bianco
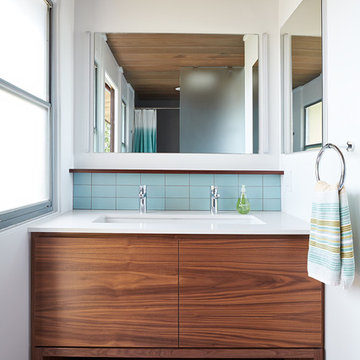
Klopf Architecture and Jesse Ososki Art remodeled an existing Eichler atrium home into a brighter, more open, and more functional version of its original self.
The goals were to preserve the Eichler look and feel without the need to strictly adhere to it. The scope of work included re-configuring the master bedroom/bath, the kitchen, and the hall bath/laundry area, as well as updating interior finishes throughout to be more sophisticated.
The owners are detail-oriented and were very involved in the design process, down to the selection of lighting controls and stainless steel faceplates.Their design aesthetic leans toward the Scandinavian — light and bright, with simple straight lines and pure geometric shapes.
The finish flooring is large porcelain tile (24” x 24”) in a neutral grey tone, providing a uniform backdrop against which other materials can stand out. The same tile continues into the shower floor (with a different finish texture for slip-resistance) and up the shower/tub walls (in a smaller size). Heath Classic Field ceramic tile in Modern Blue was used sparingly, to add color at the hall bath vanity backsplash and at the shampoo niches in both bathrooms. Back-painted soda glass in pale blue to match the Heath tile was used at the kitchen backsplash. This same accent color was also used at the front entry atrium door. Kitchen cabinetry, countertops, appliances, and light fixtures are all white, making the kitchen feel more airy and light. Countertops are Caesarstone Blizzard.
The owners chose to keep some of the original Eichler elements: the concrete masonry fireplace; the stained tongue-and-groove redwood ceiling decking; and the luan wall paneling. The luan paneling was lightly sanded, cleaned, and re-stained. The owners also kept an added element that was installed by a previous owner: sliding shoji panels at all bedroom windows and sliding glass doors, for both privacy and sun control. Grooves were cut into the new tile flooring for the shoji panels to slide in, creating a more integrated look. Walnut was used to add warmth and contrast at the kitchen bar top and niche, the bathroom vanities, and the window sill/ledge under the kitchen window.
This Burlingame Eichler Remodel is a 2,121 sf, 4 bedroom/2 bath home located in the heart of Silicon Valley.
Klopf Architecture Project Team: John Klopf, Klara Kevane and Yegvenia Torres Zavala
Contractor: Jesse Ososki Art
Structural Engineer: Emmanuel Pun
Photography ©2018 Mariko Reed
Location: Burlingame, CA
Year completed: 2017
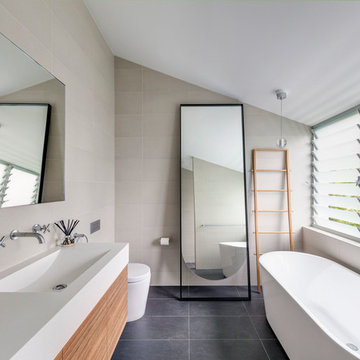
Murray Fredericks
Immagine di una stanza da bagno padronale minimal con ante lisce, ante in legno scuro, vasca freestanding, doccia a filo pavimento, WC monopezzo, piastrelle beige, pareti beige, lavabo integrato, pavimento grigio e doccia aperta
Immagine di una stanza da bagno padronale minimal con ante lisce, ante in legno scuro, vasca freestanding, doccia a filo pavimento, WC monopezzo, piastrelle beige, pareti beige, lavabo integrato, pavimento grigio e doccia aperta
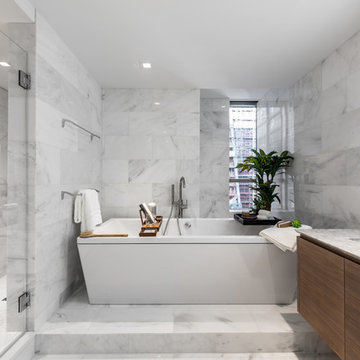
Master bathroom with large shower, free standing soaking tub, floor-to-ceiling marble wall tile, marble tile floor, custom floating walnut double vanity, recessed medicine cabinets with integral lighting, and wall-mounted Lefroy Brooks faucets and accessories.
Photo credit: Alan Tansey

Beth Singer Photographer
Esempio di una piccola stanza da bagno con doccia design con ante lisce, ante in legno scuro, doccia alcova, WC sospeso, piastrelle blu, piastrelle in gres porcellanato, pareti blu, pavimento in gres porcellanato, lavabo sottopiano, top in granito, pavimento blu, porta doccia a battente e top nero
Esempio di una piccola stanza da bagno con doccia design con ante lisce, ante in legno scuro, doccia alcova, WC sospeso, piastrelle blu, piastrelle in gres porcellanato, pareti blu, pavimento in gres porcellanato, lavabo sottopiano, top in granito, pavimento blu, porta doccia a battente e top nero
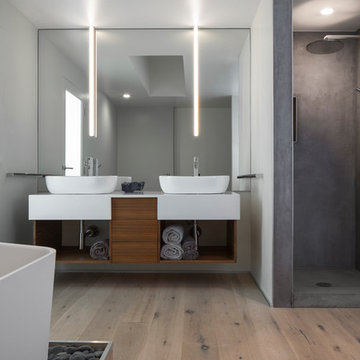
Art Gray Photography
Esempio di una stanza da bagno moderna con ante lisce, ante in legno scuro, vasca freestanding, doccia ad angolo, pareti grigie, parquet chiaro, lavabo a bacinella, pavimento beige e top bianco
Esempio di una stanza da bagno moderna con ante lisce, ante in legno scuro, vasca freestanding, doccia ad angolo, pareti grigie, parquet chiaro, lavabo a bacinella, pavimento beige e top bianco
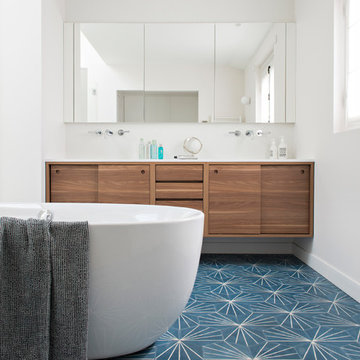
Idee per una stanza da bagno contemporanea con ante lisce, ante in legno scuro, vasca freestanding, piastrelle bianche, piastrelle a mosaico, pareti bianche, pavimento blu e top bianco
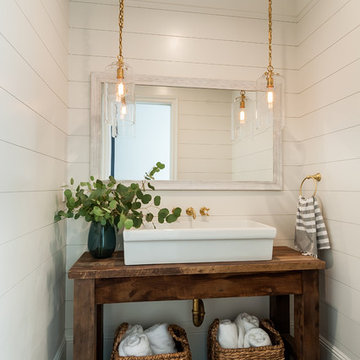
Ispirazione per una stanza da bagno con doccia country di medie dimensioni con nessun'anta, pareti bianche, top in legno, top marrone, ante in legno scuro, pavimento in pietra calcarea, lavabo a bacinella e pavimento beige
Stanze da Bagno con ante in legno scuro e ante viola - Foto e idee per arredare
11