Stanze da Bagno con ante in legno chiaro - Foto e idee per arredare
Filtra anche per:
Budget
Ordina per:Popolari oggi
81 - 100 di 1.478 foto
1 di 3
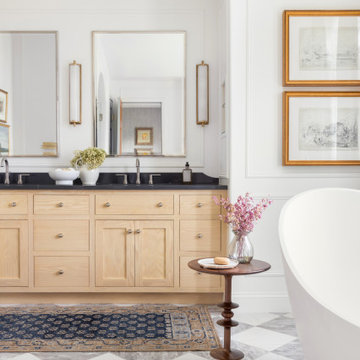
The now dated 90s bath Katie spent her childhood splashing in underwent a full-scale renovation under her direction. The goal: Bring it down to the studs and make it new, without wiping away its roots. Details and materials were carefully selected to capitalize on the room’s architecture and to embrace the home’s traditional form. The result is a bathroom that feels like it should have been there from the start. Featured on HAVEN and in Rue Magazine Spring 2022.
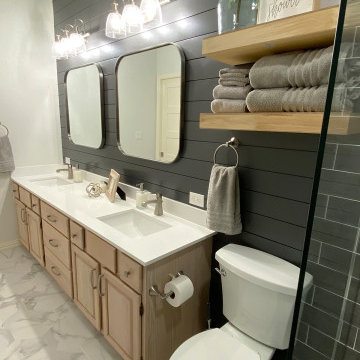
This gorgeous guest bathroom remodel turned an outdated hall bathroom into a guest's spa retreat. The classic gray subway tile mixed with dark gray shiplap lends a farmhouse feel, while the octagon, marble-look porcelain floor tile and brushed nickel accents add a modern vibe. Paired with the existing oak vanity and curved retro mirrors, this space has it all - a combination of colors and textures that invites you to come on in...
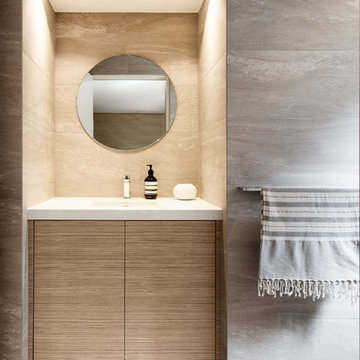
Contemporary ensuite bathroom renovation in a mid-century style home. Beautiful high ceilings and natural light. Cool greys, crisp whites and natural timber provide a modern day spa feeling of luxury and calm.
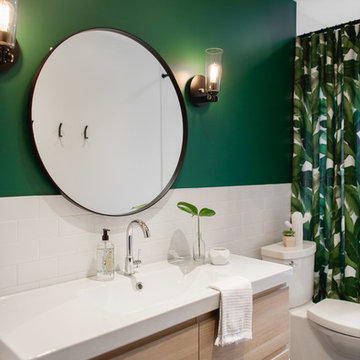
Bodoum Photographie
Immagine di una stanza da bagno con doccia stile marino con ante lisce, ante in legno chiaro, vasca/doccia, WC monopezzo, piastrelle bianche, piastrelle diamantate, pareti verdi, lavabo a consolle, pavimento grigio, vasca ad alcova, pavimento con piastrelle in ceramica, top in quarzite e top bianco
Immagine di una stanza da bagno con doccia stile marino con ante lisce, ante in legno chiaro, vasca/doccia, WC monopezzo, piastrelle bianche, piastrelle diamantate, pareti verdi, lavabo a consolle, pavimento grigio, vasca ad alcova, pavimento con piastrelle in ceramica, top in quarzite e top bianco
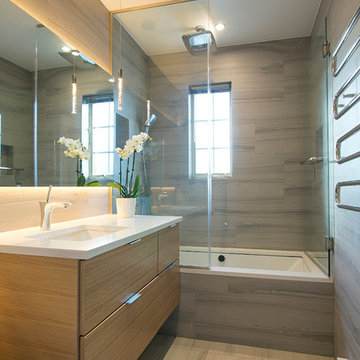
Esempio di una stanza da bagno padronale contemporanea di medie dimensioni con ante lisce, ante in legno chiaro, vasca ad alcova, doccia alcova, piastrelle grigie, piastrelle in gres porcellanato, pareti grigie, pavimento in gres porcellanato, lavabo sottopiano, top in superficie solida, pavimento beige e porta doccia a battente

Ispirazione per una grande stanza da bagno padronale minimal con ante in legno chiaro, vasca freestanding, bidè, piastrelle nere, pareti bianche, top bianco, toilette, due lavabi, mobile bagno incassato e pannellatura
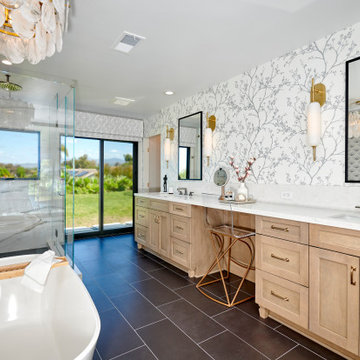
We took a dated bathroom that you had to walk through the shower to get to the outdoors, covered in cream polished marble and gave it a completely new look. The function of this bathroom is outstanding from the large shower with dual heads to the extensive vanity with a sitting area for the misses to put on her makeup. We even hid a hamper in the pullout linen tower. Easy maintenance with porcelian tiles in the shower and a beautiful tile accent featured at the tub.
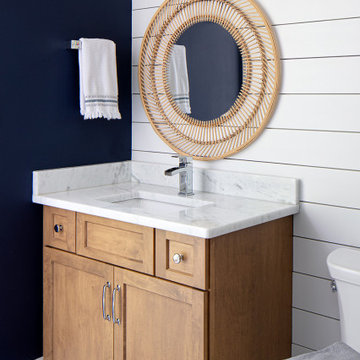
This bathroom serves the pool for this custom built home. With a bit of a nautical direction, the fun navy and white tile in the shower is a fun place to rinse off after a dip.
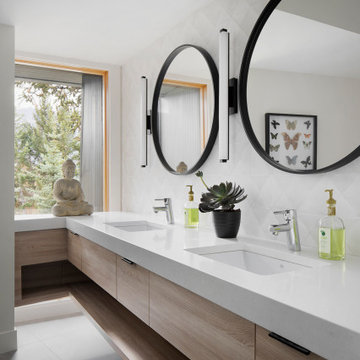
Guest ensuite with floating vanity.
Foto di una stanza da bagno contemporanea di medie dimensioni con ante lisce, ante in legno chiaro, pavimento in gres porcellanato, top in quarzo composito, pavimento grigio, top bianco, due lavabi, mobile bagno sospeso e carta da parati
Foto di una stanza da bagno contemporanea di medie dimensioni con ante lisce, ante in legno chiaro, pavimento in gres porcellanato, top in quarzo composito, pavimento grigio, top bianco, due lavabi, mobile bagno sospeso e carta da parati
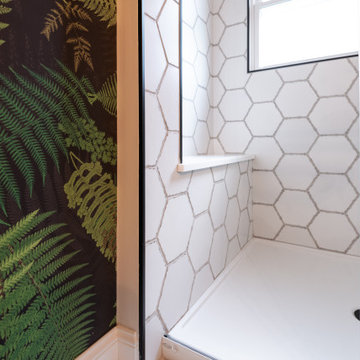
Ispirazione per una stanza da bagno padronale minimalista di medie dimensioni con ante lisce, ante in legno chiaro, doccia alcova, WC a due pezzi, piastrelle bianche, piastrelle in ceramica, pareti grigie, pavimento con piastrelle in ceramica, lavabo sottopiano, top in quarzite, pavimento bianco, porta doccia a battente, top bianco, panca da doccia, un lavabo, mobile bagno sospeso e carta da parati
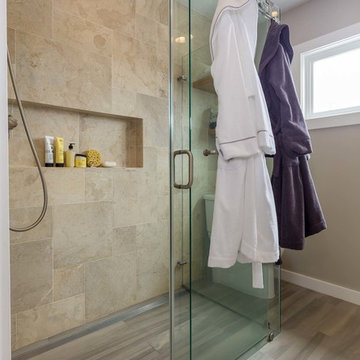
The homeowners had just purchased this home in El Segundo and they had remodeled the kitchen and one of the bathrooms on their own. However, they had more work to do. They felt that the rest of the project was too big and complex to tackle on their own and so they retained us to take over where they left off. The main focus of the project was to create a master suite and take advantage of the rather large backyard as an extension of their home. They were looking to create a more fluid indoor outdoor space.
When adding the new master suite leaving the ceilings vaulted along with French doors give the space a feeling of openness. The window seat was originally designed as an architectural feature for the exterior but turned out to be a benefit to the interior! They wanted a spa feel for their master bathroom utilizing organic finishes. Since the plan is that this will be their forever home a curbless shower was an important feature to them. The glass barn door on the shower makes the space feel larger and allows for the travertine shower tile to show through. Floating shelves and vanity allow the space to feel larger while the natural tones of the porcelain tile floor are calming. The his and hers vessel sinks make the space functional for two people to use it at once. The walk-in closet is open while the master bathroom has a white pocket door for privacy.
Since a new master suite was added to the home we converted the existing master bedroom into a family room. Adding French Doors to the family room opened up the floorplan to the outdoors while increasing the amount of natural light in this room. The closet that was previously in the bedroom was converted to built in cabinetry and floating shelves in the family room. The French doors in the master suite and family room now both open to the same deck space.
The homes new open floor plan called for a kitchen island to bring the kitchen and dining / great room together. The island is a 3” countertop vs the standard inch and a half. This design feature gives the island a chunky look. It was important that the island look like it was always a part of the kitchen. Lastly, we added a skylight in the corner of the kitchen as it felt dark once we closed off the side door that was there previously.
Repurposing rooms and opening the floor plan led to creating a laundry closet out of an old coat closet (and borrowing a small space from the new family room).
The floors become an integral part of tying together an open floor plan like this. The home still had original oak floors and the homeowners wanted to maintain that character. We laced in new planks and refinished it all to bring the project together.
To add curb appeal we removed the carport which was blocking a lot of natural light from the outside of the house. We also re-stuccoed the home and added exterior trim.
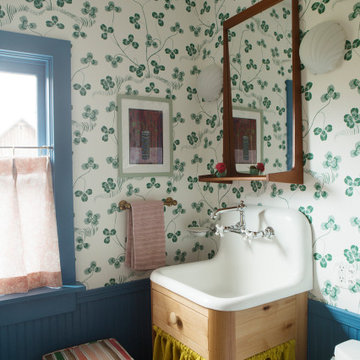
Ispirazione per una stanza da bagno con doccia shabby-chic style di medie dimensioni con ante lisce, ante in legno chiaro, pareti multicolore, lavabo integrato, un lavabo, mobile bagno freestanding e carta da parati
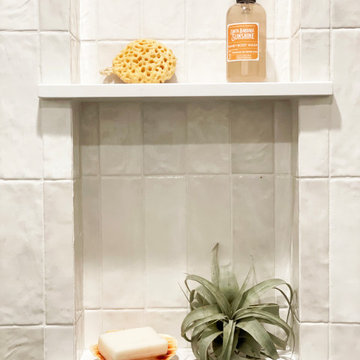
Esempio di una piccola stanza da bagno per bambini mediterranea con ante lisce, ante in legno chiaro, doccia alcova, WC sospeso, piastrelle bianche, piastrelle in gres porcellanato, pareti bianche, pavimento in terracotta, lavabo sottopiano, top in quarzo composito, pavimento nero, porta doccia a battente, top bianco, toilette, mobile bagno sospeso e boiserie
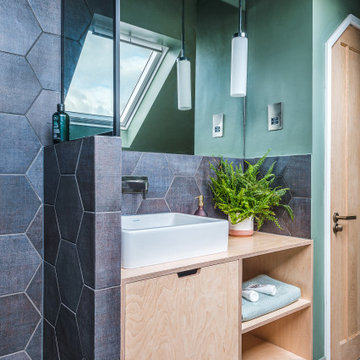
Immagine di una piccola stanza da bagno padronale design con ante lisce, ante in legno chiaro, vasca freestanding, doccia aperta, WC sospeso, piastrelle nere, piastrelle in gres porcellanato, pareti verdi, pavimento con piastrelle effetto legno, lavabo a bacinella, top in legno, pavimento nero, doccia aperta, top beige, un lavabo, mobile bagno sospeso e soffitto a volta

A dated pool house bath at a historic Winter Park home had a remodel to add charm and warmth that it desperately needed.
Immagine di una stanza da bagno chic di medie dimensioni con ante in legno chiaro, doccia ad angolo, WC a due pezzi, piastrelle bianche, piastrelle in terracotta, pareti bianche, pavimento in mattoni, top in marmo, pavimento rosso, porta doccia a battente, top grigio, un lavabo, mobile bagno freestanding e pareti in perlinato
Immagine di una stanza da bagno chic di medie dimensioni con ante in legno chiaro, doccia ad angolo, WC a due pezzi, piastrelle bianche, piastrelle in terracotta, pareti bianche, pavimento in mattoni, top in marmo, pavimento rosso, porta doccia a battente, top grigio, un lavabo, mobile bagno freestanding e pareti in perlinato
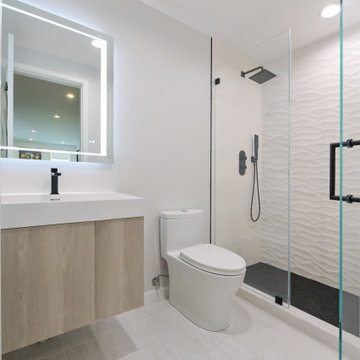
What started off as simple vanity and shower head replacement turned into a full bathroom remodel. With its minimalist aesthetic, this modern bathroom has a simple yet elegant design which gives the space a calming and focused feel. Making it the perfect place to prepare for the day ahead.

The bathroom in this ultimate Nantucket pool house was designed with a floating bleached white oak vanity, Nano Glass countertop, polished nickel hardware, and a stone vessel sink. Shiplap walls complete the effect in this destination project.
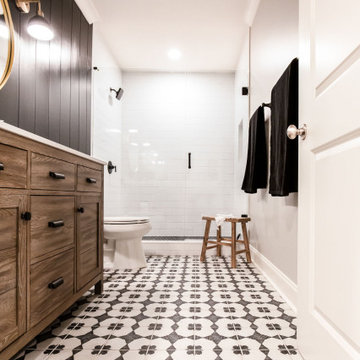
shiplap
Foto di una stanza da bagno per bambini country di medie dimensioni con ante in stile shaker, ante in legno chiaro, doccia doppia, piastrelle bianche, piastrelle diamantate, pareti grigie, pavimento in gres porcellanato, top in quarzo composito, pavimento multicolore, porta doccia a battente, top bianco, nicchia, un lavabo, mobile bagno freestanding e pareti in perlinato
Foto di una stanza da bagno per bambini country di medie dimensioni con ante in stile shaker, ante in legno chiaro, doccia doppia, piastrelle bianche, piastrelle diamantate, pareti grigie, pavimento in gres porcellanato, top in quarzo composito, pavimento multicolore, porta doccia a battente, top bianco, nicchia, un lavabo, mobile bagno freestanding e pareti in perlinato
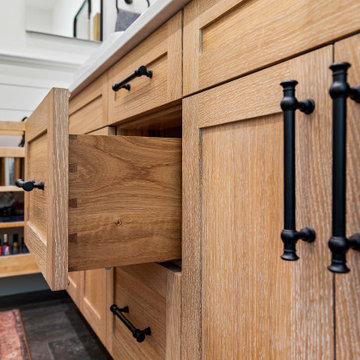
Custom vanity made by local cabinet maker with local materials with hand-cut style dovetail drawers and pull-outs.
Esempio di una stanza da bagno padronale industriale di medie dimensioni con ante lisce, ante in legno chiaro, vasca freestanding, doccia a filo pavimento, top in quarzo composito, porta doccia a battente, due lavabi, WC a due pezzi, piastrelle bianche, piastrelle in gres porcellanato, pareti bianche, lavabo a bacinella, pavimento nero, top bianco, nicchia e pareti in perlinato
Esempio di una stanza da bagno padronale industriale di medie dimensioni con ante lisce, ante in legno chiaro, vasca freestanding, doccia a filo pavimento, top in quarzo composito, porta doccia a battente, due lavabi, WC a due pezzi, piastrelle bianche, piastrelle in gres porcellanato, pareti bianche, lavabo a bacinella, pavimento nero, top bianco, nicchia e pareti in perlinato
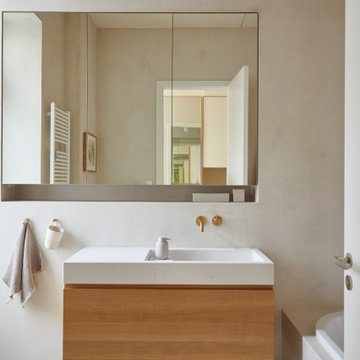
Umbau Badezimmer mit Mikrozement, Waschtischa aus Silestone
Immagine di una stanza da bagno padronale design di medie dimensioni con ante in legno chiaro, piastrelle rosa, top in quarzo composito, pavimento beige e mobile bagno sospeso
Immagine di una stanza da bagno padronale design di medie dimensioni con ante in legno chiaro, piastrelle rosa, top in quarzo composito, pavimento beige e mobile bagno sospeso
Stanze da Bagno con ante in legno chiaro - Foto e idee per arredare
5