Stanze da Bagno con ante in legno chiaro - Foto e idee per arredare
Filtra anche per:
Budget
Ordina per:Popolari oggi
161 - 180 di 9.417 foto
1 di 3

Basement guest bathroom with colorful tile and black and white printed wallpaper.
Idee per una stanza da bagno chic di medie dimensioni con ante in stile shaker, ante in legno chiaro, doccia a filo pavimento, WC monopezzo, piastrelle verdi, piastrelle in ceramica, pareti nere, pavimento in gres porcellanato, lavabo da incasso, top in superficie solida, pavimento bianco, porta doccia scorrevole, top nero, un lavabo, mobile bagno incassato e carta da parati
Idee per una stanza da bagno chic di medie dimensioni con ante in stile shaker, ante in legno chiaro, doccia a filo pavimento, WC monopezzo, piastrelle verdi, piastrelle in ceramica, pareti nere, pavimento in gres porcellanato, lavabo da incasso, top in superficie solida, pavimento bianco, porta doccia scorrevole, top nero, un lavabo, mobile bagno incassato e carta da parati

Foto di una piccola stanza da bagno con doccia minimalista con ante lisce, ante in legno chiaro, vasca da incasso, vasca/doccia, WC monopezzo, piastrelle bianche, piastrelle in gres porcellanato, pareti bianche, pavimento con piastrelle in ceramica, lavabo sottopiano, top in quarzite, pavimento grigio, doccia con tenda, top bianco, nicchia, un lavabo e mobile bagno freestanding
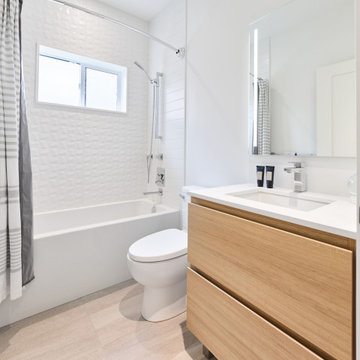
Luxury family bathroom with 3D textured wall tile for bath surround. Floating vanity with LED inset in mirror.
Immagine di una piccola stanza da bagno minimalista con ante lisce, ante in legno chiaro, vasca da incasso, vasca/doccia, WC a due pezzi, piastrelle bianche, piastrelle in ceramica, pareti bianche, parquet chiaro, lavabo sottopiano, top in quarzite, pavimento giallo, doccia con tenda, top bianco, un lavabo e mobile bagno sospeso
Immagine di una piccola stanza da bagno minimalista con ante lisce, ante in legno chiaro, vasca da incasso, vasca/doccia, WC a due pezzi, piastrelle bianche, piastrelle in ceramica, pareti bianche, parquet chiaro, lavabo sottopiano, top in quarzite, pavimento giallo, doccia con tenda, top bianco, un lavabo e mobile bagno sospeso
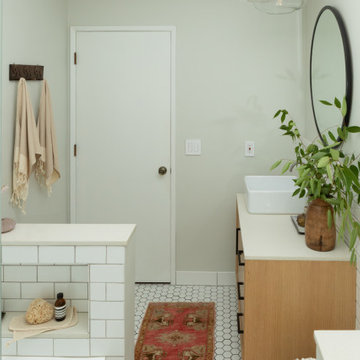
Foto di una piccola stanza da bagno moderna con ante lisce, ante in legno chiaro, vasca ad alcova, vasca/doccia, WC monopezzo, piastrelle bianche, piastrelle in ceramica, pareti grigie, pavimento in gres porcellanato, lavabo a bacinella, top in quarzo composito, pavimento bianco, porta doccia a battente, top bianco, nicchia, un lavabo e mobile bagno freestanding

This Waukesha bathroom remodel was unique because the homeowner needed wheelchair accessibility. We designed a beautiful master bathroom and met the client’s ADA bathroom requirements.
Original Space
The old bathroom layout was not functional or safe. The client could not get in and out of the shower or maneuver around the vanity or toilet. The goal of this project was ADA accessibility.
ADA Bathroom Requirements
All elements of this bathroom and shower were discussed and planned. Every element of this Waukesha master bathroom is designed to meet the unique needs of the client. Designing an ADA bathroom requires thoughtful consideration of showering needs.
Open Floor Plan – A more open floor plan allows for the rotation of the wheelchair. A 5-foot turning radius allows the wheelchair full access to the space.
Doorways – Sliding barn doors open with minimal force. The doorways are 36” to accommodate a wheelchair.
Curbless Shower – To create an ADA shower, we raised the sub floor level in the bedroom. There is a small rise at the bedroom door and the bathroom door. There is a seamless transition to the shower from the bathroom tile floor.
Grab Bars – Decorative grab bars were installed in the shower, next to the toilet and next to the sink (towel bar).
Handheld Showerhead – The handheld Delta Palm Shower slips over the hand for easy showering.
Shower Shelves – The shower storage shelves are minimalistic and function as handhold points.
Non-Slip Surface – Small herringbone ceramic tile on the shower floor prevents slipping.
ADA Vanity – We designed and installed a wheelchair accessible bathroom vanity. It has clearance under the cabinet and insulated pipes.
Lever Faucet – The faucet is offset so the client could reach it easier. We installed a lever operated faucet that is easy to turn on/off.
Integrated Counter/Sink – The solid surface counter and sink is durable and easy to clean.
ADA Toilet – The client requested a bidet toilet with a self opening and closing lid. ADA bathroom requirements for toilets specify a taller height and more clearance.
Heated Floors – WarmlyYours heated floors add comfort to this beautiful space.
Linen Cabinet – A custom linen cabinet stores the homeowners towels and toiletries.
Style
The design of this bathroom is light and airy with neutral tile and simple patterns. The cabinetry matches the existing oak woodwork throughout the home.
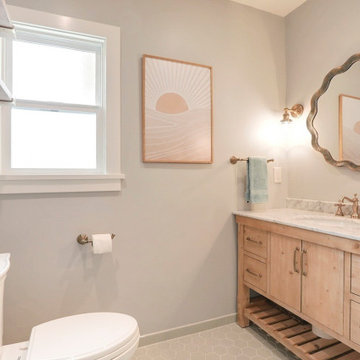
This classic farmhouse inspired bathroom belongs to 100 year old house. We wanted to stay true to the age and style of the house while also updating the space. Light colored fireclay tiles, soft champagne bronze fixtures, warm wood, and soothing paint colors.
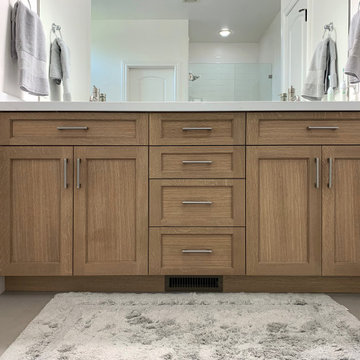
Idee per una grande stanza da bagno padronale tradizionale con ante in stile shaker, ante in legno chiaro, vasca freestanding, doccia ad angolo, piastrelle bianche, piastrelle diamantate, pareti bianche, pavimento con piastrelle in ceramica, lavabo sottopiano, top in quarzo composito, pavimento grigio, porta doccia a battente, top bianco, panca da doccia, due lavabi e mobile bagno incassato
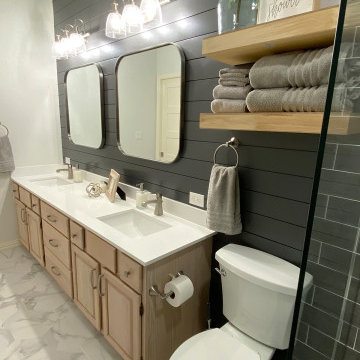
This gorgeous guest bathroom remodel turned an outdated hall bathroom into a guest's spa retreat. The classic gray subway tile mixed with dark gray shiplap lends a farmhouse feel, while the octagon, marble-look porcelain floor tile and brushed nickel accents add a modern vibe. Paired with the existing oak vanity and curved retro mirrors, this space has it all - a combination of colors and textures that invites you to come on in...

Liadesign
Idee per una piccola stanza da bagno con doccia minimal con ante lisce, ante in legno chiaro, doccia alcova, WC a due pezzi, piastrelle multicolore, piastrelle in gres porcellanato, pareti verdi, parquet chiaro, lavabo a bacinella, top in laminato, porta doccia scorrevole, top bianco, un lavabo, mobile bagno sospeso e soffitto ribassato
Idee per una piccola stanza da bagno con doccia minimal con ante lisce, ante in legno chiaro, doccia alcova, WC a due pezzi, piastrelle multicolore, piastrelle in gres porcellanato, pareti verdi, parquet chiaro, lavabo a bacinella, top in laminato, porta doccia scorrevole, top bianco, un lavabo, mobile bagno sospeso e soffitto ribassato

Immagine di una piccola stanza da bagno design con ante lisce, ante in legno chiaro, vasca ad alcova, vasca/doccia, WC a due pezzi, piastrelle grigie, piastrelle in ceramica, pareti grigie, pavimento in cementine, lavabo sospeso, pavimento blu, porta doccia scorrevole, top bianco, nicchia, un lavabo e mobile bagno sospeso
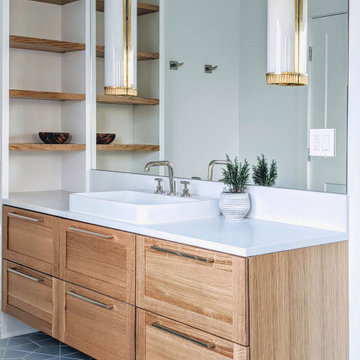
Bring the coast to your bathroom design by using our soft blue Crater Lake Hexite Tile on the floor.
DESIGN
Indigo Interiors Co
PHOTOS
Indigo Interiors Co
Tile Shown: Hexite in Crater Lake
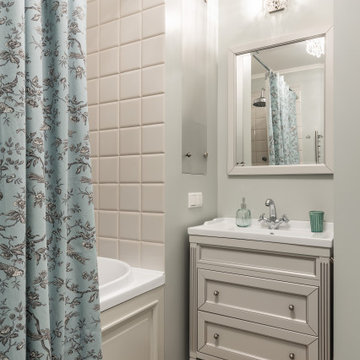
Idee per una piccola stanza da bagno padronale classica con ante con riquadro incassato, ante in legno chiaro, vasca/doccia, WC sospeso, piastrelle bianche, piastrelle in ceramica, pareti bianche, pavimento con piastrelle in ceramica, lavabo da incasso, pavimento turchese e doccia con tenda
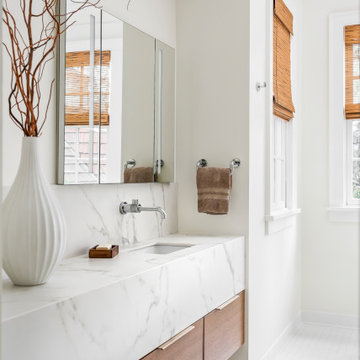
Ispirazione per una grande stanza da bagno padronale country con nessun'anta, ante in legno chiaro, vasca freestanding, doccia alcova, WC monopezzo, piastrelle bianche, piastrelle diamantate, lavabo sottopiano, top in quarzo composito, porta doccia a battente e top bianco
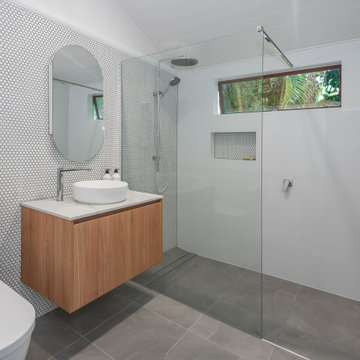
Family bathroom in a colour palette consistent with the rest of the house. Same penny round tiles used in the kitchen splashback, but with a grey grout. Back to wall bath tub abd frameless shower. Neutral colours with a pop of greenery.
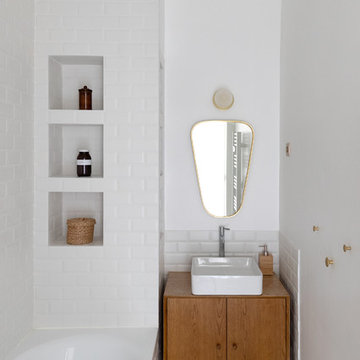
Design Charlotte Féquet
Photos Laura Jacques
Idee per una piccola stanza da bagno per bambini minimal con ante a filo, ante in legno chiaro, vasca sottopiano, piastrelle bianche, piastrelle diamantate, pareti bianche, pavimento in cementine, lavabo da incasso, top in legno, pavimento multicolore e top marrone
Idee per una piccola stanza da bagno per bambini minimal con ante a filo, ante in legno chiaro, vasca sottopiano, piastrelle bianche, piastrelle diamantate, pareti bianche, pavimento in cementine, lavabo da incasso, top in legno, pavimento multicolore e top marrone
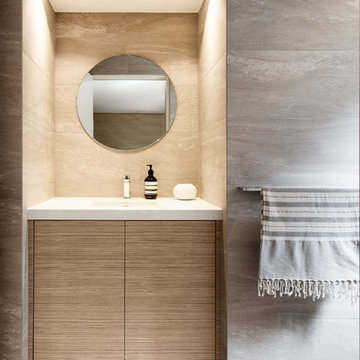
Contemporary ensuite bathroom renovation in a mid-century style home. Beautiful high ceilings and natural light. Cool greys, crisp whites and natural timber provide a modern day spa feeling of luxury and calm.
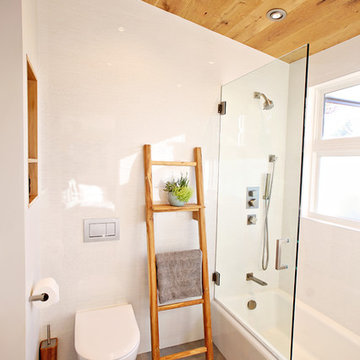
Coastal bathroom with rustic charm. All fixtures were used by Hansgrohe. Floating lavatory by Villeroy and Boch. High gloss porcelain walls and natural pine wood ceiling. Kohler mirrored medicine cabinet and Hafele finger pulls.
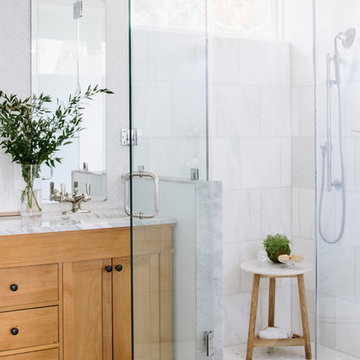
This master bath was reconfigured by opening up the wall between the former tub/shower, and a dry vanity. A new transom window added in much-needed natural light. The floors have radiant heat, with carrara marble hexagon tile. The vanity is semi-custom white oak, with a carrara top. Polished nickel fixtures finish the clean look.
Photo: Robert Radifera
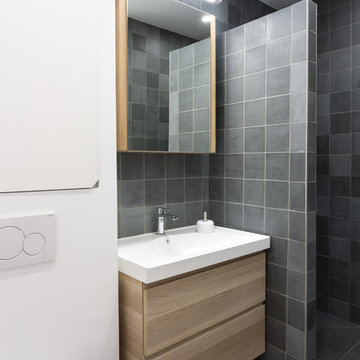
Stéphane Vasco
Esempio di una piccola stanza da bagno padronale design con ante in legno chiaro, doccia a filo pavimento, piastrelle grigie, pareti bianche, piastrelle in ceramica, doccia aperta, ante lisce, WC sospeso, pavimento con piastrelle a mosaico, lavabo a consolle, top in superficie solida, pavimento grigio e top bianco
Esempio di una piccola stanza da bagno padronale design con ante in legno chiaro, doccia a filo pavimento, piastrelle grigie, pareti bianche, piastrelle in ceramica, doccia aperta, ante lisce, WC sospeso, pavimento con piastrelle a mosaico, lavabo a consolle, top in superficie solida, pavimento grigio e top bianco
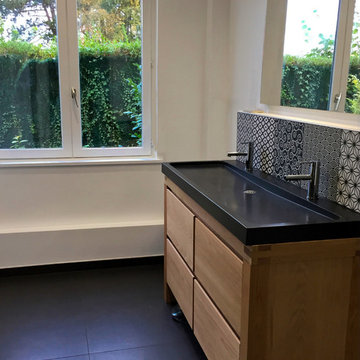
Kaleide
Esempio di una stanza da bagno padronale minimal di medie dimensioni con doccia alcova, WC sospeso, pareti bianche, pavimento con piastrelle in ceramica, lavabo rettangolare, pavimento nero, porta doccia scorrevole, ante lisce, ante in legno chiaro, top in granito, piastrelle di cemento e top nero
Esempio di una stanza da bagno padronale minimal di medie dimensioni con doccia alcova, WC sospeso, pareti bianche, pavimento con piastrelle in ceramica, lavabo rettangolare, pavimento nero, porta doccia scorrevole, ante lisce, ante in legno chiaro, top in granito, piastrelle di cemento e top nero
Stanze da Bagno con ante in legno chiaro - Foto e idee per arredare
9