Stanze da Bagno con ante in legno chiaro e vasca da incasso - Foto e idee per arredare
Filtra anche per:
Budget
Ordina per:Popolari oggi
141 - 160 di 4.369 foto
1 di 3

Immagine di una stanza da bagno padronale minimalista di medie dimensioni con ante lisce, ante in legno chiaro, vasca da incasso, zona vasca/doccia separata, WC monopezzo, piastrelle verdi, piastrelle in ceramica, pareti verdi, pavimento in ardesia, lavabo integrato, top in superficie solida, pavimento grigio, doccia aperta, top bianco, due lavabi, mobile bagno sospeso e travi a vista
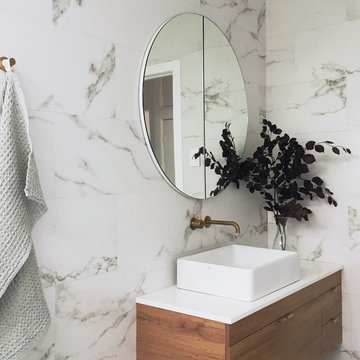
A family bathroom has been completely redesigned from a dated 1940s style to a clean and crisp contemporary space. This bathroom has a tight footprint but has been well designed to include an inset bath, separate shower, toilet and 1200mm vanity.
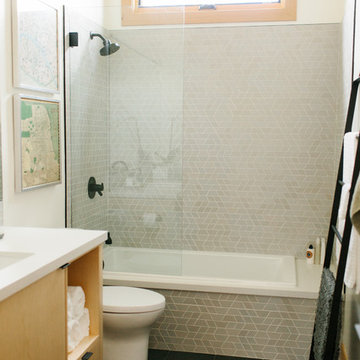
Esempio di una stanza da bagno con doccia contemporanea di medie dimensioni con ante lisce, ante in legno chiaro, vasca da incasso, vasca/doccia, WC a due pezzi, piastrelle grigie, piastrelle a mosaico, pareti beige, pavimento con piastrelle in ceramica, lavabo sottopiano, top in superficie solida, pavimento nero, doccia aperta e top bianco
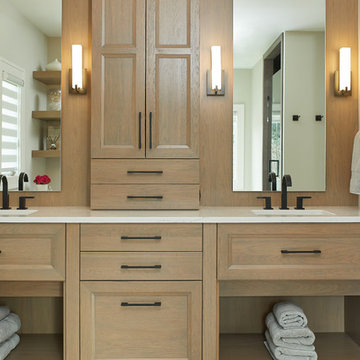
Grabill Cabinets Hickory Rohan style cabinets in custom finish, Cambria Ella Quartz countertops with undermount sinks. Visbeen Architects, Lynn Hollander Design, Ashley Avila Photography
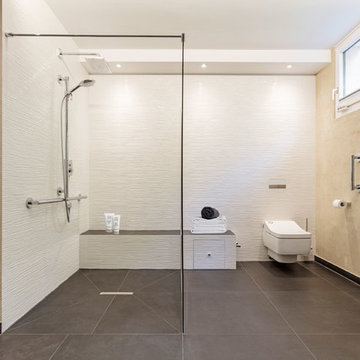
[architekturfotografie] 7tage
Ispirazione per una grande stanza da bagno con doccia contemporanea con ante lisce, ante in legno chiaro, vasca da incasso, doccia a filo pavimento, WC sospeso, piastrelle bianche, piastrelle in ceramica, pareti beige, pavimento con piastrelle in ceramica, lavabo da incasso, top in superficie solida, pavimento grigio e doccia aperta
Ispirazione per una grande stanza da bagno con doccia contemporanea con ante lisce, ante in legno chiaro, vasca da incasso, doccia a filo pavimento, WC sospeso, piastrelle bianche, piastrelle in ceramica, pareti beige, pavimento con piastrelle in ceramica, lavabo da incasso, top in superficie solida, pavimento grigio e doccia aperta
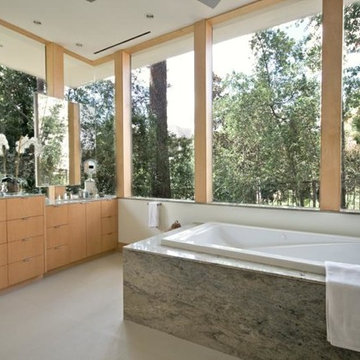
Esempio di una stanza da bagno padronale minimal di medie dimensioni con ante in legno chiaro, vasca da incasso, ante lisce, pareti bianche, pavimento in pietra calcarea e top in granito
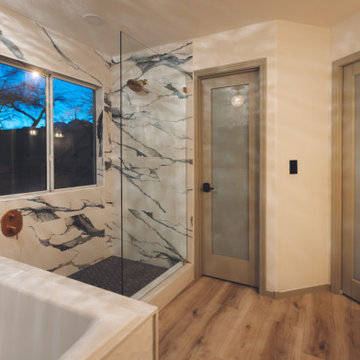
Primary bathroom renovation. Navy, gray, and black are balanced by crisp whites and light wood tones. Eclectic mix of geometric shapes and organic patterns. Featuring 3D porcelain tile from Italy, hand-carved geometric tribal pattern in vanity's cabinet doors, hand-finished industrial-style navy/charcoal 24x24" wall tiles, and oversized 24x48" porcelain HD printed marble patterned wall tiles. Flooring in waterproof LVP, continued from bedroom into bathroom and closet. Brushed gold faucets and shower fixtures. Authentic, hand-pierced Moroccan globe light over tub for beautiful shadows for relaxing and romantic soaks in the tub. Vanity pendant lights with handmade glass, hand-finished gold and silver tones layers organic design over geometric tile backdrop. Open, glass panel all-tile shower with 48x48" window (glass frosted after photos were taken). Shower pan tile pattern matches 3D tile pattern. Arched medicine cabinet from West Elm. Separate toilet room with sound dampening built-in wall treatment for enhanced privacy. Frosted glass doors throughout. Vent fan with integrated heat option. Tall storage cabinet for additional space to store body care products and other bathroom essentials. Original bathroom plumbed for two sinks, but current homeowner has only one user for this bathroom, so we capped one side, which can easily be reopened in future if homeowner wants to return to a double-sink setup.
Expanded closet size and completely redesigned closet built-in storage. Please see separate album of closet photos for more photos and details on this.
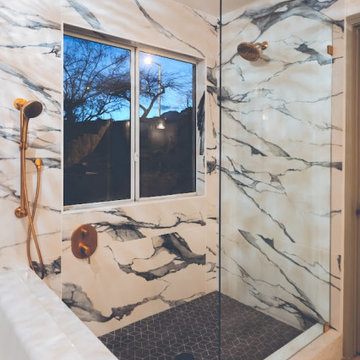
Primary bathroom renovation. Navy, gray, and black are balanced by crisp whites and light wood tones. Eclectic mix of geometric shapes and organic patterns. Featuring 3D porcelain tile from Italy, hand-carved geometric tribal pattern in vanity's cabinet doors, hand-finished industrial-style navy/charcoal 24x24" wall tiles, and oversized 24x48" porcelain HD printed marble patterned wall tiles. Flooring in waterproof LVP, continued from bedroom into bathroom and closet. Brushed gold faucets and shower fixtures. Authentic, hand-pierced Moroccan globe light over tub for beautiful shadows for relaxing and romantic soaks in the tub. Vanity pendant lights with handmade glass, hand-finished gold and silver tones layers organic design over geometric tile backdrop. Open, glass panel all-tile shower with 48x48" window (glass frosted after photos were taken). Shower pan tile pattern matches 3D tile pattern. Arched medicine cabinet from West Elm. Separate toilet room with sound dampening built-in wall treatment for enhanced privacy. Frosted glass doors throughout. Vent fan with integrated heat option. Tall storage cabinet for additional space to store body care products and other bathroom essentials. Original bathroom plumbed for two sinks, but current homeowner has only one user for this bathroom, so we capped one side, which can easily be reopened in future if homeowner wants to return to a double-sink setup.
Expanded closet size and completely redesigned closet built-in storage. Please see separate album of closet photos for more photos and details on this.
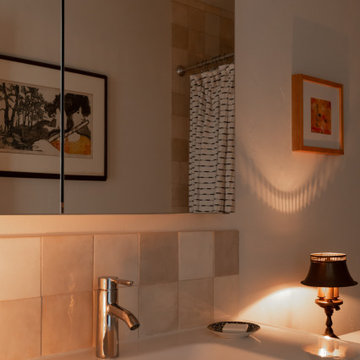
Idee per una stanza da bagno nordica con ante lisce, ante in legno chiaro, vasca da incasso, piastrelle beige, pavimento in gres porcellanato, top bianco, un lavabo e mobile bagno sospeso

This family friendly bathroom is broken into three separate zones to stop those pesky before school arguments. There is a separate toilet, and a separate vanity area outside of the shower and bath zone.

Complete master bathroom,we love to combination between the concrete gray look and the wood
Idee per una stanza da bagno padronale contemporanea di medie dimensioni con ante lisce, ante in legno chiaro, vasca da incasso, doccia aperta, piastrelle grigie, piastrelle in gres porcellanato, pavimento in cementine, lavabo a bacinella, top in quarzite, pavimento grigio, porta doccia a battente, top nero, un lavabo, mobile bagno sospeso e travi a vista
Idee per una stanza da bagno padronale contemporanea di medie dimensioni con ante lisce, ante in legno chiaro, vasca da incasso, doccia aperta, piastrelle grigie, piastrelle in gres porcellanato, pavimento in cementine, lavabo a bacinella, top in quarzite, pavimento grigio, porta doccia a battente, top nero, un lavabo, mobile bagno sospeso e travi a vista
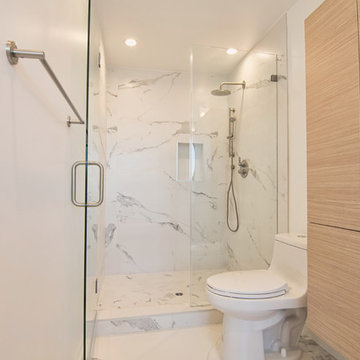
Esempio di una stanza da bagno padronale minimalista di medie dimensioni con ante lisce, ante in legno chiaro, vasca da incasso, doccia alcova, WC monopezzo, pareti bianche, pavimento in marmo, lavabo a bacinella, top in legno e porta doccia a battente
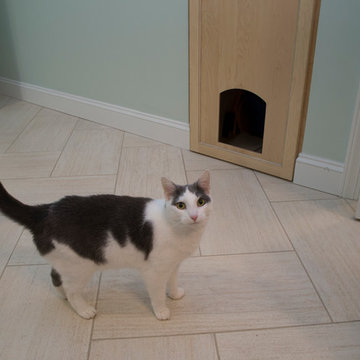
Marilyn Peryer Style House Photography
Esempio di una grande stanza da bagno padronale chic con ante in legno chiaro, vasca da incasso, WC a due pezzi, piastrelle in gres porcellanato, pareti verdi, pavimento in gres porcellanato, lavabo sottopiano, top in granito, ante in stile shaker, doccia ad angolo, piastrelle beige, pavimento beige, porta doccia a battente e top verde
Esempio di una grande stanza da bagno padronale chic con ante in legno chiaro, vasca da incasso, WC a due pezzi, piastrelle in gres porcellanato, pareti verdi, pavimento in gres porcellanato, lavabo sottopiano, top in granito, ante in stile shaker, doccia ad angolo, piastrelle beige, pavimento beige, porta doccia a battente e top verde
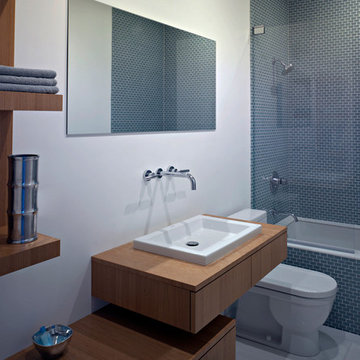
Foto di una stanza da bagno per bambini minimalista di medie dimensioni con lavabo da incasso, ante lisce, ante in legno chiaro, top in legno, vasca da incasso, vasca/doccia, WC monopezzo, piastrelle grigie, piastrelle di vetro, pareti beige, pavimento in gres porcellanato, pavimento bianco e top marrone
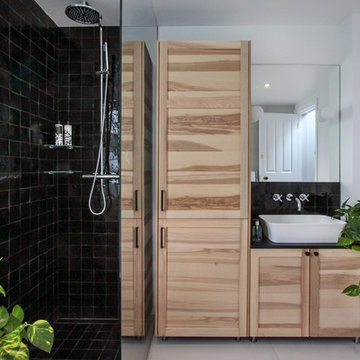
Foto di una stanza da bagno per bambini minimal di medie dimensioni con ante in stile shaker, ante in legno chiaro, vasca da incasso, doccia aperta, WC sospeso, piastrelle nere, piastrelle in terracotta, pareti bianche, pavimento in gres porcellanato, lavabo a consolle, pavimento bianco e doccia aperta
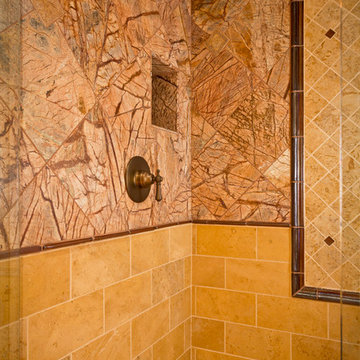
Custom Luxury Home with a Mexican inpsired style by Fratantoni Interior Designers!
Follow us on Pinterest, Twitter, Facebook, and Instagram for more inspirational photos!
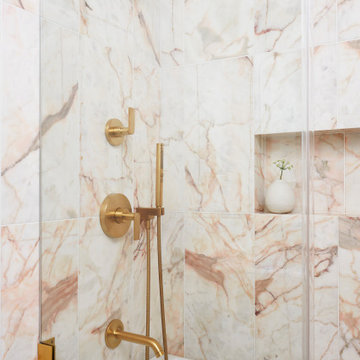
Idee per una stanza da bagno padronale minimalista di medie dimensioni con ante lisce, ante in legno chiaro, vasca da incasso, doccia alcova, WC monopezzo, piastrelle rosa, piastrelle di marmo, pareti bianche, pavimento con piastrelle a mosaico, lavabo da incasso, pavimento bianco, porta doccia a battente, top bianco, un lavabo e mobile bagno sospeso
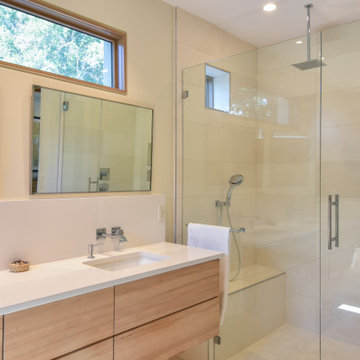
Foto di una stanza da bagno padronale moderna di medie dimensioni con ante lisce, ante in legno chiaro, vasca da incasso, piastrelle bianche, pareti bianche, pavimento con piastrelle in ceramica, lavabo sottopiano, top in superficie solida, pavimento bianco, top bianco, due lavabi, mobile bagno sospeso, doccia a filo pavimento e porta doccia a battente

Pour ce projet, nos clients souhaitaient personnaliser leur appartement en y apportant de la couleur et le rendre plus fonctionnel. Nous avons donc conçu de nombreuses menuiseries sur mesure et joué avec les couleurs en fonction des espaces.
Dans la pièce de vie, le bleu des niches de la bibliothèque contraste avec les touches orangées de la décoration et fait écho au mur mitoyen.
Côté salle à manger, le module de rangement aux lignes géométriques apporte une touche graphique. L’entrée et la cuisine ont elles aussi droit à leurs menuiseries sur mesure, avec des espaces de rangement fonctionnels et leur banquette pour plus de convivialité. En ce qui concerne les salles de bain, chacun la sienne ! Une dans les tons chauds, l’autre aux tons plus sobres.
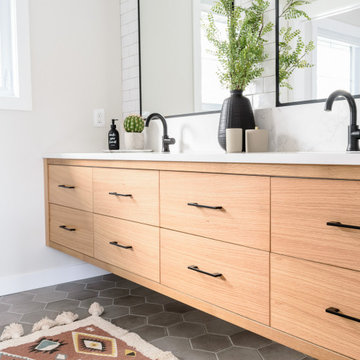
With a separate tub and toilet room, this bathroom is both spacious + functional for a growing family. A floating white oak vanity, quartz countertops + backsplash and black plumbing fixtures, this bathroom will be timeless for years to come.
Stanze da Bagno con ante in legno chiaro e vasca da incasso - Foto e idee per arredare
8