Stanze da Bagno con ante in legno chiaro e top in superficie solida - Foto e idee per arredare
Filtra anche per:
Budget
Ordina per:Popolari oggi
101 - 120 di 4.043 foto
1 di 3
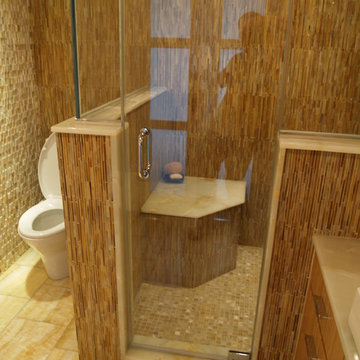
This shot shows off the beauty of the honey onyx next to the cut tile mosaic.
photo: Ellen Falk
Ispirazione per una stanza da bagno con doccia design di medie dimensioni con ante lisce, ante in legno chiaro, doccia alcova, WC monopezzo, piastrelle beige, piastrelle marroni, piastrelle bianche, piastrelle a listelli, pareti marroni, pavimento in gres porcellanato, lavabo a bacinella e top in superficie solida
Ispirazione per una stanza da bagno con doccia design di medie dimensioni con ante lisce, ante in legno chiaro, doccia alcova, WC monopezzo, piastrelle beige, piastrelle marroni, piastrelle bianche, piastrelle a listelli, pareti marroni, pavimento in gres porcellanato, lavabo a bacinella e top in superficie solida
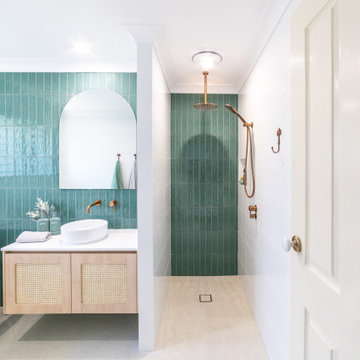
A Relaxed Coastal Bathroom showcasing a sage green subway tiled feature wall combined with a white ripple wall tile and a light terrazzo floor tile.
This family-friendly bathroom uses brushed copper tapware from ABI Interiors throughout and features a rattan wall hung vanity with a stone top and an above counter vessel basin. An arch mirror and niche beside the vanity wall complements this user-friendly bathroom.

natural wood tones and rich earthy colored tiles make this master bathroom a daily pleasire.
Esempio di una stanza da bagno per bambini design di medie dimensioni con ante lisce, ante in legno chiaro, vasca da incasso, doccia ad angolo, WC monopezzo, piastrelle marroni, piastrelle effetto legno, pareti bianche, pavimento con piastrelle in ceramica, lavabo da incasso, top in superficie solida, pavimento marrone, porta doccia a battente, top bianco, panca da doccia, due lavabi e mobile bagno sospeso
Esempio di una stanza da bagno per bambini design di medie dimensioni con ante lisce, ante in legno chiaro, vasca da incasso, doccia ad angolo, WC monopezzo, piastrelle marroni, piastrelle effetto legno, pareti bianche, pavimento con piastrelle in ceramica, lavabo da incasso, top in superficie solida, pavimento marrone, porta doccia a battente, top bianco, panca da doccia, due lavabi e mobile bagno sospeso
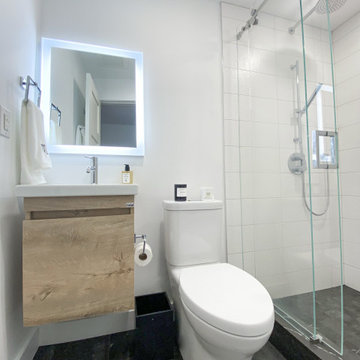
We completely renovated 2 bathrooms in this downtown Toronto home. The original ensuite was smaller, so we enlarged the space and moved interior walls and modified their closet for a much more functional space. The secondary basement bathroom remained the same size, but we completely remodelled to also allow for a tiled shower with a glass enclosure. We love the simplicity of the designs and also the heated floor systems, which bring warmth and comfort.
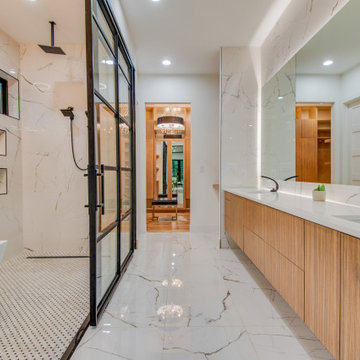
Modern master bath with sleek finishes
Idee per una grande stanza da bagno padronale minimalista con ante in legno chiaro, vasca freestanding, zona vasca/doccia separata, WC monopezzo, pistrelle in bianco e nero, piastrelle di marmo, pareti bianche, pavimento in marmo, lavabo da incasso, top in superficie solida, pavimento bianco, porta doccia scorrevole, top bianco, due lavabi e mobile bagno sospeso
Idee per una grande stanza da bagno padronale minimalista con ante in legno chiaro, vasca freestanding, zona vasca/doccia separata, WC monopezzo, pistrelle in bianco e nero, piastrelle di marmo, pareti bianche, pavimento in marmo, lavabo da incasso, top in superficie solida, pavimento bianco, porta doccia scorrevole, top bianco, due lavabi e mobile bagno sospeso
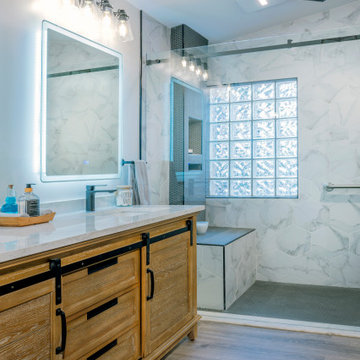
Rustic Barn Door Vanity yet modern.
Immagine di una stanza da bagno industriale con ante in stile shaker, ante in legno chiaro, piastrelle multicolore, piastrelle in gres porcellanato, lavabo sottopiano, top in superficie solida, porta doccia scorrevole, top multicolore, due lavabi e mobile bagno freestanding
Immagine di una stanza da bagno industriale con ante in stile shaker, ante in legno chiaro, piastrelle multicolore, piastrelle in gres porcellanato, lavabo sottopiano, top in superficie solida, porta doccia scorrevole, top multicolore, due lavabi e mobile bagno freestanding

This Waukesha bathroom remodel was unique because the homeowner needed wheelchair accessibility. We designed a beautiful master bathroom and met the client’s ADA bathroom requirements.
Original Space
The old bathroom layout was not functional or safe. The client could not get in and out of the shower or maneuver around the vanity or toilet. The goal of this project was ADA accessibility.
ADA Bathroom Requirements
All elements of this bathroom and shower were discussed and planned. Every element of this Waukesha master bathroom is designed to meet the unique needs of the client. Designing an ADA bathroom requires thoughtful consideration of showering needs.
Open Floor Plan – A more open floor plan allows for the rotation of the wheelchair. A 5-foot turning radius allows the wheelchair full access to the space.
Doorways – Sliding barn doors open with minimal force. The doorways are 36” to accommodate a wheelchair.
Curbless Shower – To create an ADA shower, we raised the sub floor level in the bedroom. There is a small rise at the bedroom door and the bathroom door. There is a seamless transition to the shower from the bathroom tile floor.
Grab Bars – Decorative grab bars were installed in the shower, next to the toilet and next to the sink (towel bar).
Handheld Showerhead – The handheld Delta Palm Shower slips over the hand for easy showering.
Shower Shelves – The shower storage shelves are minimalistic and function as handhold points.
Non-Slip Surface – Small herringbone ceramic tile on the shower floor prevents slipping.
ADA Vanity – We designed and installed a wheelchair accessible bathroom vanity. It has clearance under the cabinet and insulated pipes.
Lever Faucet – The faucet is offset so the client could reach it easier. We installed a lever operated faucet that is easy to turn on/off.
Integrated Counter/Sink – The solid surface counter and sink is durable and easy to clean.
ADA Toilet – The client requested a bidet toilet with a self opening and closing lid. ADA bathroom requirements for toilets specify a taller height and more clearance.
Heated Floors – WarmlyYours heated floors add comfort to this beautiful space.
Linen Cabinet – A custom linen cabinet stores the homeowners towels and toiletries.
Style
The design of this bathroom is light and airy with neutral tile and simple patterns. The cabinetry matches the existing oak woodwork throughout the home.
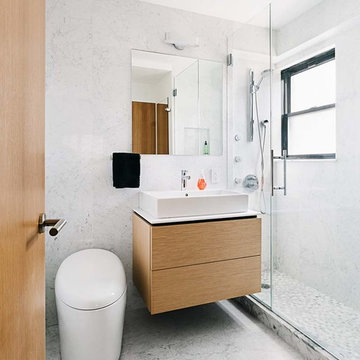
Idee per una piccola stanza da bagno padronale moderna con consolle stile comò, ante in legno chiaro, doccia alcova, bidè, piastrelle grigie, piastrelle di marmo, pavimento in marmo, lavabo a bacinella, top in superficie solida, porta doccia a battente e top bianco
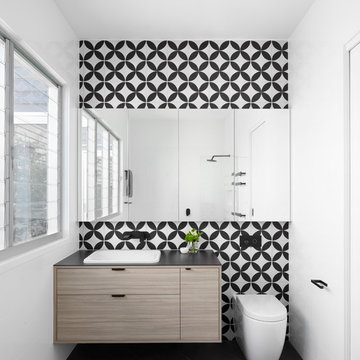
Tom Roe Photography
Immagine di una stanza da bagno padronale contemporanea di medie dimensioni con ante a filo, ante in legno chiaro, vasca freestanding, doccia aperta, piastrelle multicolore, piastrelle a mosaico, lavabo da incasso, top in superficie solida e top nero
Immagine di una stanza da bagno padronale contemporanea di medie dimensioni con ante a filo, ante in legno chiaro, vasca freestanding, doccia aperta, piastrelle multicolore, piastrelle a mosaico, lavabo da incasso, top in superficie solida e top nero
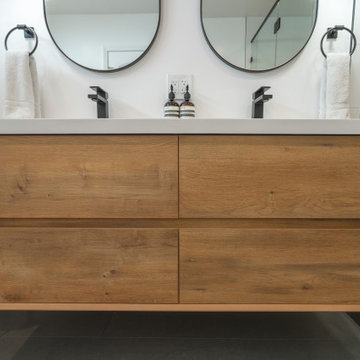
Foto di una stanza da bagno padronale contemporanea di medie dimensioni con ante lisce, ante in legno chiaro, vasca freestanding, doccia alcova, WC monopezzo, piastrelle bianche, piastrelle in gres porcellanato, pareti bianche, pavimento in gres porcellanato, lavabo integrato, top in superficie solida, pavimento grigio, porta doccia a battente, top bianco, due lavabi, mobile bagno sospeso e panca da doccia
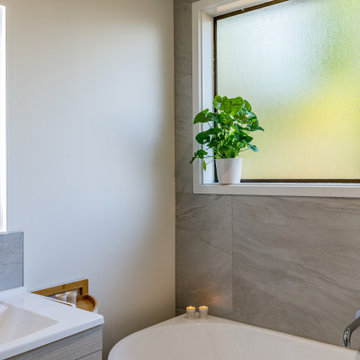
Combining different wall treatments can help in making a space feel larger. It is also often a budget choice.
By changing the layout of the bathroom fixtures we were able to achieve a feeling of more space. Changing material choices to lighter tones the space feels brighter and larger,
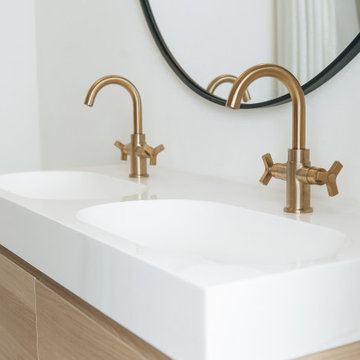
Idee per una stanza da bagno padronale minimalista di medie dimensioni con ante lisce, ante in legno chiaro, vasca freestanding, vasca/doccia, WC monopezzo, pareti bianche, pavimento in cementine, lavabo da incasso, top in superficie solida, pavimento blu, top bianco, due lavabi, mobile bagno sospeso e pannellatura
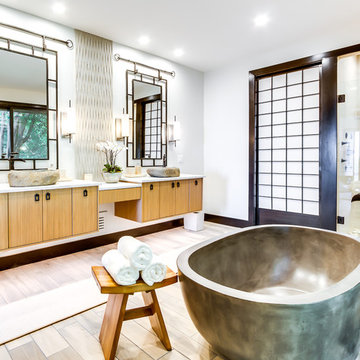
Esempio di una grande stanza da bagno padronale etnica con vasca freestanding, doccia alcova, pareti bianche, pavimento in gres porcellanato, lavabo a bacinella, pavimento beige, porta doccia a battente, ante lisce, ante in legno chiaro e top in superficie solida
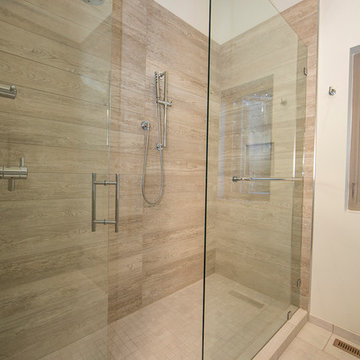
Foto di una stanza da bagno padronale chic di medie dimensioni con ante lisce, ante in legno chiaro, doccia alcova, WC a due pezzi, piastrelle in gres porcellanato, pareti bianche, pavimento in gres porcellanato, lavabo sottopiano, top in superficie solida e piastrelle beige

Wall hung ADP Glacier vanity in Natural Oak with a matching asymmetric mirror cabinet with open shelves on one side. Beneath the vanity is LED strip lighting on a sensor.
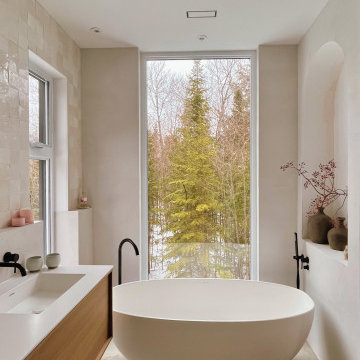
The primary bathroom exudes luxury with an organic feel, achieved through the careful selection of materials and the addition of a large window. A spa feeling at home.
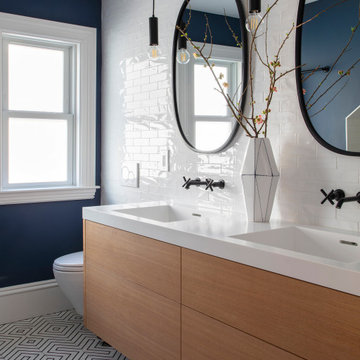
Immagine di una piccola stanza da bagno per bambini chic con ante lisce, ante in legno chiaro, vasca ad alcova, vasca/doccia, WC a due pezzi, piastrelle bianche, piastrelle diamantate, pareti blu, pavimento in cementine, lavabo integrato, top in superficie solida, pavimento multicolore, porta doccia a battente, top bianco, nicchia, due lavabi e mobile bagno sospeso

La salle de bain a été totalement rénovée, elle se pare d'un carrelage puzzle graphique de chez Mutina et d'un plan vasque en pierre blanche illuminé par l'inox brossé. Une étagère en chêne massif vient s'aligner en dessous du plan vasque. La crédence en inox brossé a été découpée sur mesure.
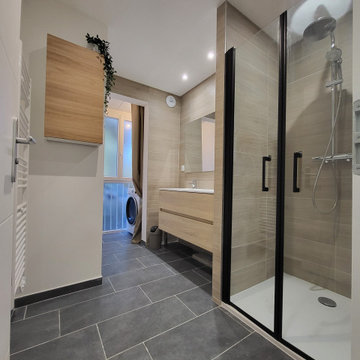
Idee per una stretta e lunga stanza da bagno moderna di medie dimensioni con ante in legno chiaro, piastrelle beige, piastrelle effetto legno, pareti beige, top in superficie solida, pavimento grigio, porta doccia a battente, top bianco e due lavabi

Nous avons joué la carte nature pour cette salle de douche réalisée dans les teintes rose bouleau, blanc et terracotta.
La douche à l'italienne permet d'agrandir l'espace avec sa paroie vitrée transparente posée sur un muret en faïence blanche.
Stanze da Bagno con ante in legno chiaro e top in superficie solida - Foto e idee per arredare
6