Stanze da Bagno con ante in legno chiaro e top in saponaria - Foto e idee per arredare
Filtra anche per:
Budget
Ordina per:Popolari oggi
41 - 60 di 264 foto
1 di 3
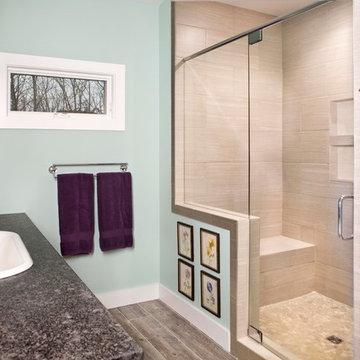
Idee per una stanza da bagno con doccia country di medie dimensioni con ante lisce, ante in legno chiaro, doccia alcova, pareti blu, pavimento in vinile, lavabo da incasso, top in saponaria, pavimento grigio e porta doccia a battente
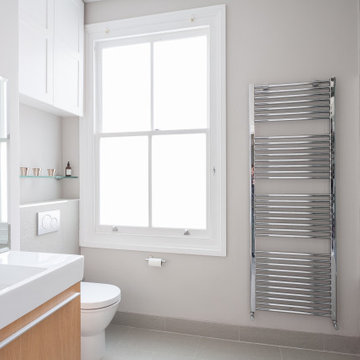
We delivered a new bathroom and kitchen, plus excavated and fitted out the basement to create additional living space, a wine cellar and laundry room. Our team also provided bespoke joinery throughout, creating a beautiful home for our Clients.
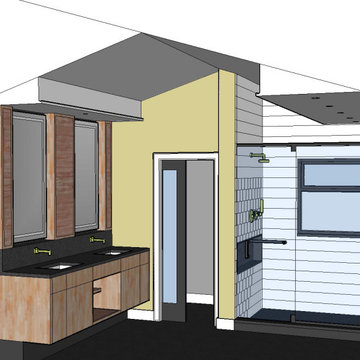
Custom master bath renovation designed for spa-like experience. Contemporary custom floating washed oak vanity with Virginia Soapstone top, tambour wall storage, brushed gold wall-mounted faucets. Concealed light tape illuminating volume ceiling, tiled shower with privacy glass window to exterior; matte pedestal tub. Niches throughout for organized storage.
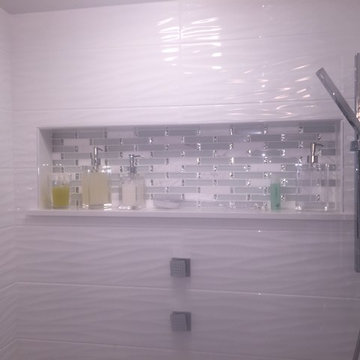
Esempio di una stanza da bagno padronale tradizionale di medie dimensioni con ante con riquadro incassato, ante in legno chiaro, vasca freestanding, doccia alcova, piastrelle bianche, piastrelle in gres porcellanato, pareti grigie, pavimento in marmo, lavabo a bacinella, top in saponaria, pavimento grigio, porta doccia a battente e top nero
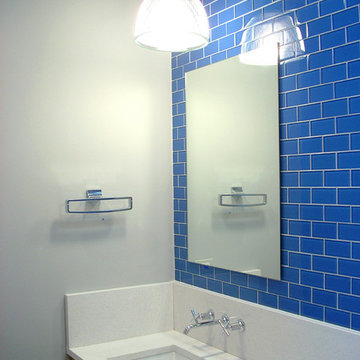
Contemporary home built in Wheaton, IL
Immagine di una stanza da bagno con doccia contemporanea di medie dimensioni con ante lisce, ante in legno chiaro, piastrelle blu, piastrelle diamantate e top in saponaria
Immagine di una stanza da bagno con doccia contemporanea di medie dimensioni con ante lisce, ante in legno chiaro, piastrelle blu, piastrelle diamantate e top in saponaria
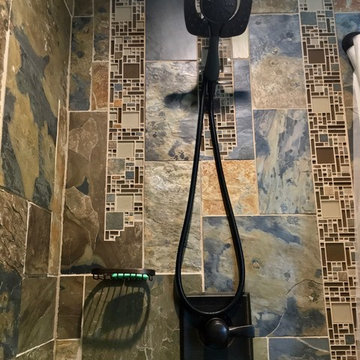
Distinctive tile, an integral rainshower/handshower and wired ceiling speaker make for fun bathing in this master shower. Tomco Company photos Content Craftsmen
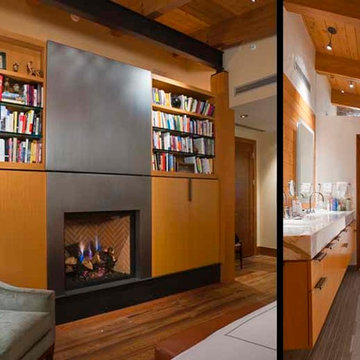
Ric Stovall
Esempio di una stanza da bagno padronale minimalista di medie dimensioni con ante lisce, vasca freestanding, ante in legno chiaro, doccia aperta, WC monopezzo, piastrelle multicolore, piastrelle a listelli, pareti beige, parquet scuro, lavabo rettangolare, top in saponaria e doccia aperta
Esempio di una stanza da bagno padronale minimalista di medie dimensioni con ante lisce, vasca freestanding, ante in legno chiaro, doccia aperta, WC monopezzo, piastrelle multicolore, piastrelle a listelli, pareti beige, parquet scuro, lavabo rettangolare, top in saponaria e doccia aperta
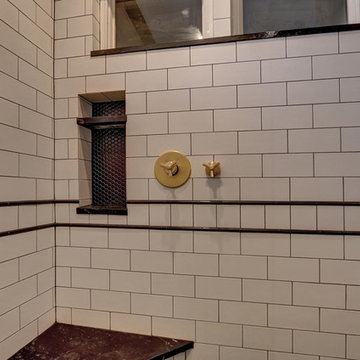
Hot Shot Pros
Idee per una stanza da bagno padronale bohémian di medie dimensioni con ante in stile shaker, ante in legno chiaro, doccia aperta, WC a due pezzi, piastrelle diamantate, pareti grigie, pavimento in legno massello medio, lavabo da incasso, top in saponaria e pistrelle in bianco e nero
Idee per una stanza da bagno padronale bohémian di medie dimensioni con ante in stile shaker, ante in legno chiaro, doccia aperta, WC a due pezzi, piastrelle diamantate, pareti grigie, pavimento in legno massello medio, lavabo da incasso, top in saponaria e pistrelle in bianco e nero
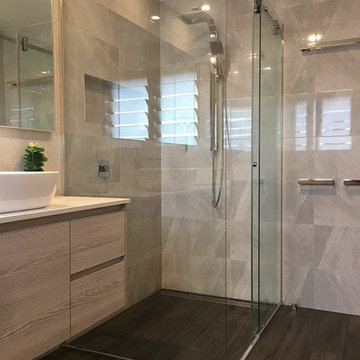
Campbell builders
Immagine di una piccola stanza da bagno padronale minimalista con ante con bugna sagomata, ante in legno chiaro, doccia ad angolo, WC sospeso, piastrelle grigie, piastrelle in ceramica, pareti grigie, pavimento con piastrelle in ceramica, top in saponaria, pavimento marrone, porta doccia scorrevole, top bianco e lavabo sospeso
Immagine di una piccola stanza da bagno padronale minimalista con ante con bugna sagomata, ante in legno chiaro, doccia ad angolo, WC sospeso, piastrelle grigie, piastrelle in ceramica, pareti grigie, pavimento con piastrelle in ceramica, top in saponaria, pavimento marrone, porta doccia scorrevole, top bianco e lavabo sospeso
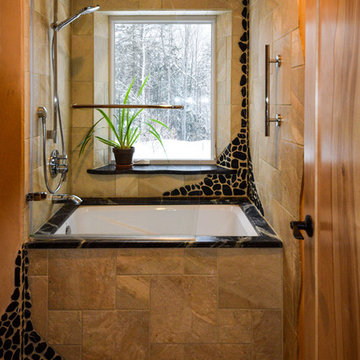
Andreas John
Esempio di una piccola stanza da bagno padronale american style con ante in stile shaker, ante in legno chiaro, vasca da incasso, vasca/doccia, WC a due pezzi, piastrelle beige, piastrelle in gres porcellanato, pareti gialle, pavimento in gres porcellanato, lavabo a bacinella, top in saponaria, pavimento beige, porta doccia a battente e top nero
Esempio di una piccola stanza da bagno padronale american style con ante in stile shaker, ante in legno chiaro, vasca da incasso, vasca/doccia, WC a due pezzi, piastrelle beige, piastrelle in gres porcellanato, pareti gialle, pavimento in gres porcellanato, lavabo a bacinella, top in saponaria, pavimento beige, porta doccia a battente e top nero
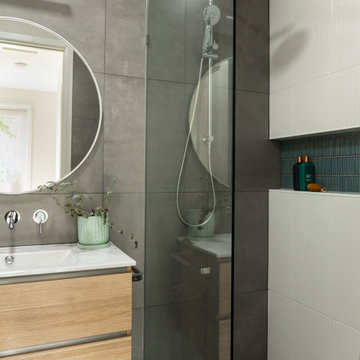
Foto di una piccola stanza da bagno contemporanea con ante con riquadro incassato, ante in legno chiaro, doccia aperta, piastrelle grigie, piastrelle in ardesia, pareti grigie, pavimento in gres porcellanato, lavabo integrato, top in saponaria, pavimento grigio, doccia aperta, top bianco, nicchia, un lavabo e mobile bagno sospeso
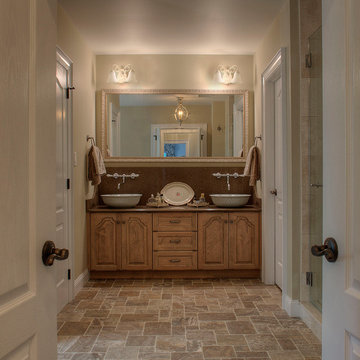
Foto di una grande stanza da bagno padronale country con consolle stile comò, ante in legno chiaro, doccia alcova, piastrelle beige, piastrelle in gres porcellanato, pareti beige, pavimento in travertino, lavabo a bacinella e top in saponaria
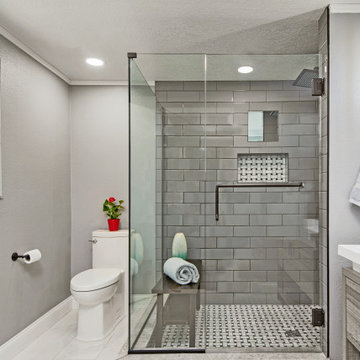
With the influx of construction in west Pasco during the late 60’s and 70’s, we saw a plethora of 2 and 3 bedroom homes being constructed with little or no attention paid to the existing bathrooms and kitchens in the homes. Homes on the water were no exception. Typically they were built to just be a functional space, but rarely did they ever accomplish this. We had the opportunity to renovate a gentleman’s master bathroom in the Westport area of Port Richey. It was a story that started off with the client having a tale of an unscrupulous contractor that he hired to perform his renovation project and things took a turn and lets just say they didn’t pan out. The client approached us to see what we could do. We never had the opportunity to see the bathroom in its original state as the tear out had already been taken care of, somewhat, by the previous contractor. We listened to what the client wanted to do with the space and devised a plan. We enlarged the shower area, adding specialty items like a wall niche, heated mirror, rain head shower, and of course a custom glass enclosure. To the main portion of the bathroom we were able to add a larger vanity with waterfall faucet, large framed mirror, and new lighting. New floor tile, wall tile, and accessories rounded out this build.
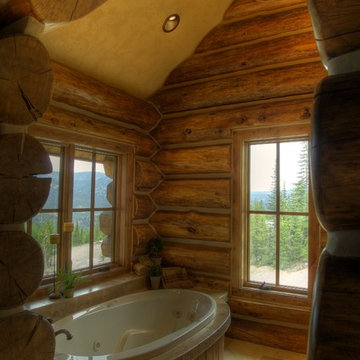
Laura Mettler
Idee per una stanza da bagno padronale stile rurale con ante con bugna sagomata, ante in legno chiaro, vasca da incasso, pareti marroni, pavimento in gres porcellanato, top in saponaria e pavimento beige
Idee per una stanza da bagno padronale stile rurale con ante con bugna sagomata, ante in legno chiaro, vasca da incasso, pareti marroni, pavimento in gres porcellanato, top in saponaria e pavimento beige
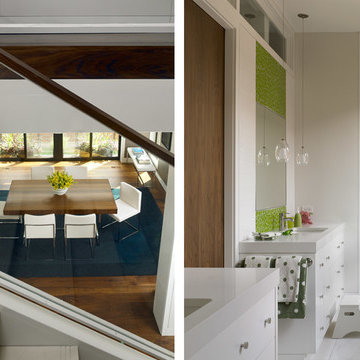
Foto di una grande stanza da bagno per bambini minimalista con lavabo sottopiano, ante lisce, ante in legno chiaro, top in saponaria, doccia alcova, WC monopezzo, piastrelle bianche e piastrelle di vetro
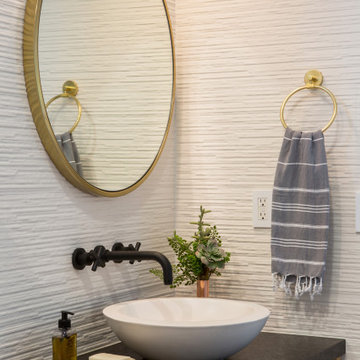
Entry Bathroom features a Rifted Oak Vanity, Vessel sink, black fixtures, and a Gold round mirror
Immagine di una stanza da bagno con doccia country con ante di vetro, ante in legno chiaro, doccia ad angolo, WC monopezzo, piastrelle bianche, piastrelle in gres porcellanato, pareti bianche, pavimento in gres porcellanato, lavabo a bacinella, top in saponaria, pavimento nero, porta doccia a battente e top nero
Immagine di una stanza da bagno con doccia country con ante di vetro, ante in legno chiaro, doccia ad angolo, WC monopezzo, piastrelle bianche, piastrelle in gres porcellanato, pareti bianche, pavimento in gres porcellanato, lavabo a bacinella, top in saponaria, pavimento nero, porta doccia a battente e top nero
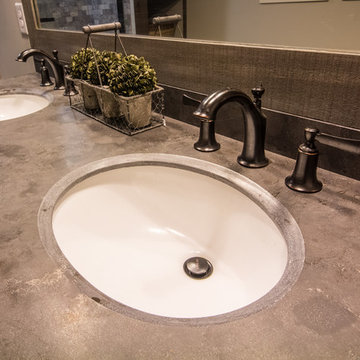
Immagine di una stanza da bagno padronale country con ante a persiana, ante in legno chiaro, vasca da incasso, vasca/doccia, WC a due pezzi, piastrelle grigie, piastrelle in pietra, pareti bianche, pavimento in gres porcellanato, lavabo sottopiano, top in saponaria, pavimento grigio, porta doccia scorrevole e top grigio
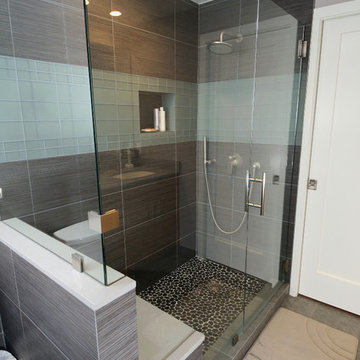
Ispirazione per una stanza da bagno padronale tradizionale di medie dimensioni con ante lisce, ante in legno chiaro, vasca ad angolo, doccia aperta, WC monopezzo, piastrelle bianche, piastrelle in pietra, pavimento con piastrelle di ciottoli, lavabo da incasso, top in saponaria, pavimento multicolore e doccia aperta
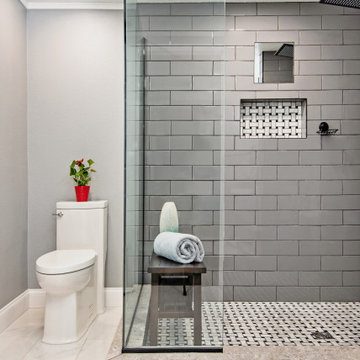
With the influx of construction in west Pasco during the late 60’s and 70’s, we saw a plethora of 2 and 3 bedroom homes being constructed with little or no attention paid to the existing bathrooms and kitchens in the homes. Homes on the water were no exception. Typically they were built to just be a functional space, but rarely did they ever accomplish this. We had the opportunity to renovate a gentleman’s master bathroom in the Westport area of Port Richey. It was a story that started off with the client having a tale of an unscrupulous contractor that he hired to perform his renovation project and things took a turn and lets just say they didn’t pan out. The client approached us to see what we could do. We never had the opportunity to see the bathroom in its original state as the tear out had already been taken care of, somewhat, by the previous contractor. We listened to what the client wanted to do with the space and devised a plan. We enlarged the shower area, adding specialty items like a wall niche, heated mirror, rain head shower, and of course a custom glass enclosure. To the main portion of the bathroom we were able to add a larger vanity with waterfall faucet, large framed mirror, and new lighting. New floor tile, wall tile, and accessories rounded out this build.
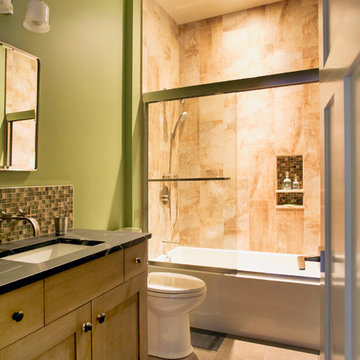
Eric Roth
Foto di una stanza da bagno padronale tradizionale di medie dimensioni con ante con riquadro incassato, ante in legno chiaro, vasca/doccia, WC a due pezzi, piastrelle multicolore, pareti verdi, pavimento in gres porcellanato, vasca ad alcova, piastrelle di vetro, lavabo sottopiano, top in saponaria, pavimento multicolore, porta doccia scorrevole e top nero
Foto di una stanza da bagno padronale tradizionale di medie dimensioni con ante con riquadro incassato, ante in legno chiaro, vasca/doccia, WC a due pezzi, piastrelle multicolore, pareti verdi, pavimento in gres porcellanato, vasca ad alcova, piastrelle di vetro, lavabo sottopiano, top in saponaria, pavimento multicolore, porta doccia scorrevole e top nero
Stanze da Bagno con ante in legno chiaro e top in saponaria - Foto e idee per arredare
3