Stanze da Bagno con ante in legno chiaro e top in onice - Foto e idee per arredare
Filtra anche per:
Budget
Ordina per:Popolari oggi
101 - 120 di 145 foto
1 di 3
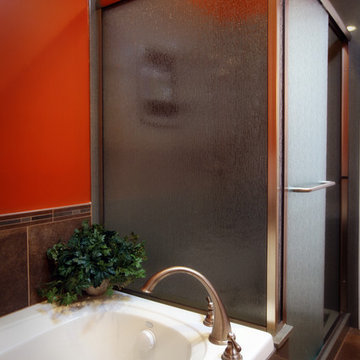
A BaumHouse remodeled guest/kids bathroom with a warm, transitional feel.
Ispirazione per una stanza da bagno per bambini classica di medie dimensioni con lavabo integrato, ante lisce, ante in legno chiaro, top in onice, vasca da incasso, doccia alcova, WC a due pezzi, piastrelle marroni, piastrelle in gres porcellanato, pareti arancioni e pavimento in gres porcellanato
Ispirazione per una stanza da bagno per bambini classica di medie dimensioni con lavabo integrato, ante lisce, ante in legno chiaro, top in onice, vasca da incasso, doccia alcova, WC a due pezzi, piastrelle marroni, piastrelle in gres porcellanato, pareti arancioni e pavimento in gres porcellanato
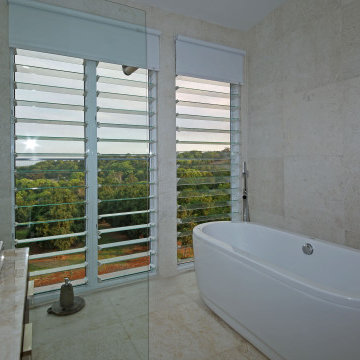
Natural stone tiles to ceiling , Vanity with onyx top
Immagine di una stanza da bagno con doccia design di medie dimensioni con ante in legno chiaro, vasca freestanding, doccia ad angolo, WC monopezzo, piastrelle multicolore, piastrelle in pietra, pareti multicolore, lavabo a bacinella, top in onice, pavimento multicolore, doccia aperta e top bianco
Immagine di una stanza da bagno con doccia design di medie dimensioni con ante in legno chiaro, vasca freestanding, doccia ad angolo, WC monopezzo, piastrelle multicolore, piastrelle in pietra, pareti multicolore, lavabo a bacinella, top in onice, pavimento multicolore, doccia aperta e top bianco
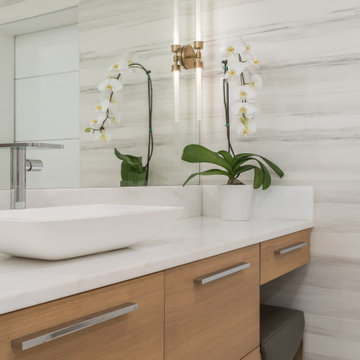
The Master Bath continues with the natural finishes and fixtures found throughout the condo. The Countertops are Mystery White Onyx, with white stone vessel sink. The Walls and flooring Italian Porcelain Tile in a linear marble pattern. Custom cabinetry in white oak by Schlabach Wood Design. On mirror Sconces on each side of the vanity provide even, layered light over the vanity. Grohe Plumbing Fixtures throughout all Bathrooms.
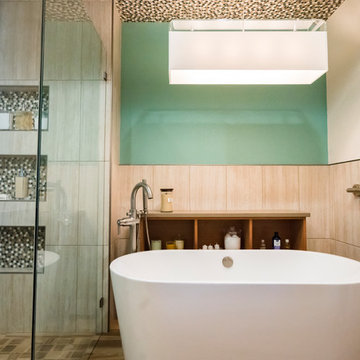
Idee per una stanza da bagno padronale design di medie dimensioni con ante in legno chiaro, vasca freestanding, doccia ad angolo, WC a due pezzi, piastrelle beige, piastrelle in ceramica, pareti verdi, pavimento con piastrelle in ceramica, lavabo sottopiano, top in onice, pavimento marrone e porta doccia a battente
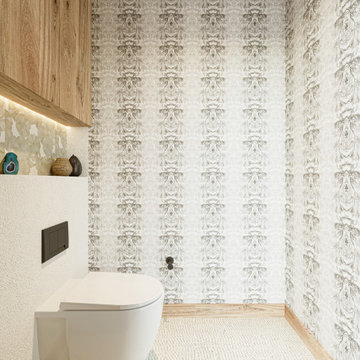
A bespoke bathroom designed to meld into the vast greenery of the outdoors. White oak cabinetry, onyx countertops, and backsplash, custom black metal mirrors and textured natural stone floors. The water closet features wallpaper from Kale Tree shop.
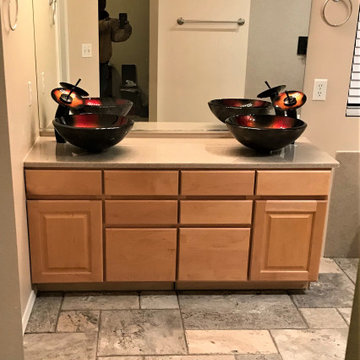
Foto di una stanza da bagno padronale minimalista con ante in legno chiaro, vasca da incasso, doccia ad angolo, pareti beige, pavimento in cementine, lavabo a bacinella, top in onice, pavimento grigio, doccia aperta, panca da doccia, due lavabi e mobile bagno incassato
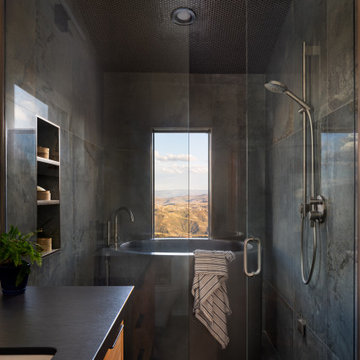
Ispirazione per una stanza da bagno padronale minimalista di medie dimensioni con ante lisce, ante in legno chiaro, vasca giapponese, doccia a filo pavimento, piastrelle grigie, piastrelle in gres porcellanato, pavimento in gres porcellanato, lavabo sottopiano, top in onice, pavimento grigio, porta doccia a battente, top nero, un lavabo e mobile bagno sospeso
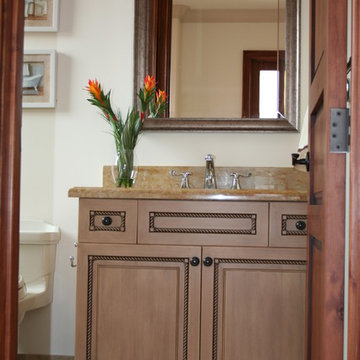
Broward Custom Kitchens
Immagine di una stanza da bagno con doccia chic di medie dimensioni con ante con bugna sagomata, ante in legno chiaro, WC monopezzo, pareti bianche, pavimento in travertino, lavabo sottopiano e top in onice
Immagine di una stanza da bagno con doccia chic di medie dimensioni con ante con bugna sagomata, ante in legno chiaro, WC monopezzo, pareti bianche, pavimento in travertino, lavabo sottopiano e top in onice
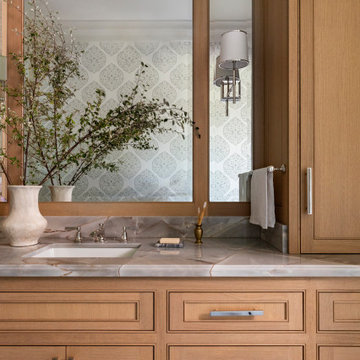
Idee per una stanza da bagno padronale country di medie dimensioni con ante con riquadro incassato, ante in legno chiaro, vasca freestanding, zona vasca/doccia separata, WC a due pezzi, pavimento in pietra calcarea, lavabo sottopiano, top in onice, porta doccia a battente, top beige, toilette, un lavabo, mobile bagno incassato e carta da parati
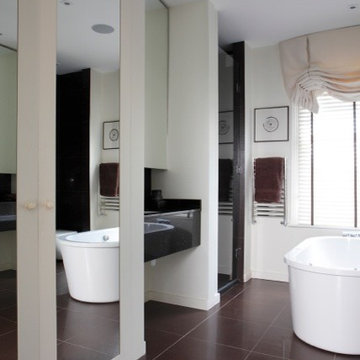
James Balston
Foto di una stanza da bagno padronale boho chic di medie dimensioni con ante in legno chiaro, vasca freestanding, doccia ad angolo, WC monopezzo, piastrelle multicolore, piastrelle in ceramica, pareti bianche, pavimento con piastrelle in ceramica, lavabo da incasso, top in onice, pavimento viola e porta doccia a battente
Foto di una stanza da bagno padronale boho chic di medie dimensioni con ante in legno chiaro, vasca freestanding, doccia ad angolo, WC monopezzo, piastrelle multicolore, piastrelle in ceramica, pareti bianche, pavimento con piastrelle in ceramica, lavabo da incasso, top in onice, pavimento viola e porta doccia a battente
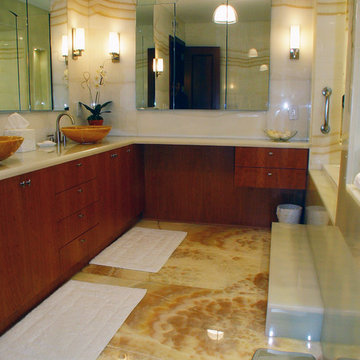
An other Magnificent Interior design in Miami by J Design Group.
From our initial meeting, Ms. Corridor had the ability to catch my vision and quickly paint a picture for me of the new interior design for my three bedrooms, 2 ½ baths, and 3,000 sq. ft. penthouse apartment. Regardless of the complexity of the design, her details were always clear and concise. She handled our project with the greatest of integrity and loyalty. The craftsmanship and quality of our furniture, flooring, and cabinetry was superb.
The uniqueness of the final interior design confirms Ms. Jennifer Corredor’s tremendous talent, education, and experience she attains to manifest her miraculous designs with and impressive turnaround time. Her ability to lead and give insight as needed from a construction phase not originally in the scope of the project was impeccable. Finally, Ms. Jennifer Corredor’s ability to convey and interpret the interior design budge far exceeded my highest expectations leaving me with the utmost satisfaction of our project.
Ms. Jennifer Corredor has made me so pleased with the delivery of her interior design work as well as her keen ability to work with tight schedules, various personalities, and still maintain the highest degree of motivation and enthusiasm. I have already given her as a recommended interior designer to my friends, family, and colleagues as the Interior Designer to hire: Not only in Florida, but in my home state of New York as well.
S S
Bal Harbour – Miami.
Thanks for your interest in our Contemporary Interior Design projects and if you have any question please do not hesitate to ask us.
225 Malaga Ave.
Coral Gable, FL 33134
http://www.JDesignGroup.com
305.444.4611
"Miami modern"
“Contemporary Interior Designers”
“Modern Interior Designers”
“Coco Plum Interior Designers”
“Sunny Isles Interior Designers”
“Pinecrest Interior Designers”
"J Design Group interiors"
"South Florida designers"
“Best Miami Designers”
"Miami interiors"
"Miami decor"
“Miami Beach Designers”
“Best Miami Interior Designers”
“Miami Beach Interiors”
“Luxurious Design in Miami”
"Top designers"
"Deco Miami"
"Luxury interiors"
“Miami Beach Luxury Interiors”
“Miami Interior Design”
“Miami Interior Design Firms”
"Beach front"
“Top Interior Designers”
"top decor"
“Top Miami Decorators”
"Miami luxury condos"
"modern interiors"
"Modern”
"Pent house design"
"white interiors"
“Top Miami Interior Decorators”
“Top Miami Interior Designers”
“Modern Designers in Miami”
http://www.JDesignGroup.com
305.444.4611
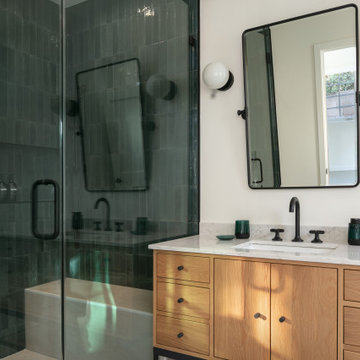
An ADU that will be mostly used as a pool house.
Large French doors with a good-sized awning window to act as a serving point from the interior kitchenette to the pool side.
A slick modern concrete floor finish interior is ready to withstand the heavy traffic of kids playing and dragging in water from the pool.
Vaulted ceilings with whitewashed cross beams provide a sensation of space.
An oversized shower with a good size vanity will make sure any guest staying over will be able to enjoy a comfort of a 5-star hotel.
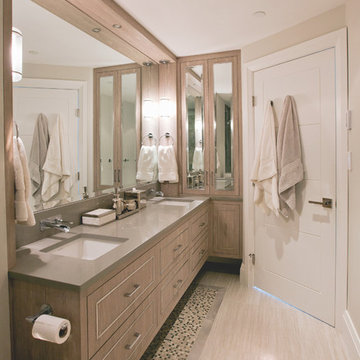
This Master Ensuite includes sufficient storage by having a tall vanity cabinet. The chrome framed mirrors are repeated in the Master Bedroom, tying in both spaces.
Photographer: Janis Nicolay

A bespoke bathroom designed to meld into the vast greenery of the outdoors. White oak cabinetry, onyx countertops, and backsplash, custom black metal mirrors and textured natural stone floors. The water closet features wallpaper from Kale Tree shop.

This maple vanity is lit underneath and by rope lighting under the Honey Onyx top.
Ispirazione per una stanza da bagno padronale etnica di medie dimensioni con consolle stile comò, ante in legno chiaro, piastrelle di ciottoli, parquet scuro, lavabo sottopiano e top in onice
Ispirazione per una stanza da bagno padronale etnica di medie dimensioni con consolle stile comò, ante in legno chiaro, piastrelle di ciottoli, parquet scuro, lavabo sottopiano e top in onice
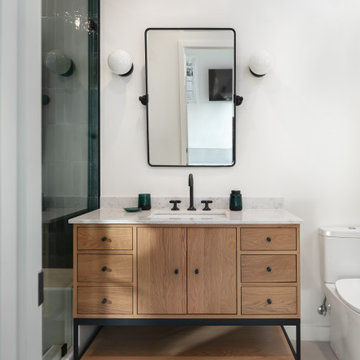
An ADU that will be mostly used as a pool house.
Large French doors with a good-sized awning window to act as a serving point from the interior kitchenette to the pool side.
A slick modern concrete floor finish interior is ready to withstand the heavy traffic of kids playing and dragging in water from the pool.
Vaulted ceilings with whitewashed cross beams provide a sensation of space.
An oversized shower with a good size vanity will make sure any guest staying over will be able to enjoy a comfort of a 5-star hotel.
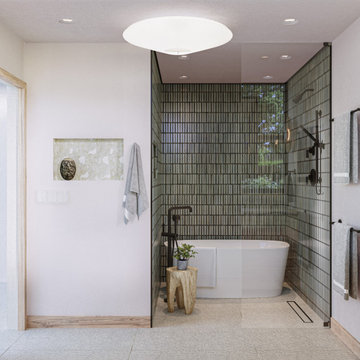
A bespoke bathroom designed to meld into the vast greenery of the outdoors. White oak cabinetry, onyx countertops, and backsplash, custom black metal mirrors and textured natural stone floors. The water closet features wallpaper from Kale Tree shop.
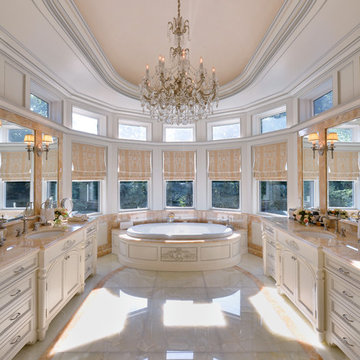
Esempio di un'ampia stanza da bagno padronale classica con lavabo sottopiano, consolle stile comò, ante in legno chiaro, top in onice, vasca da incasso, WC monopezzo, piastrelle beige, lastra di pietra, pareti beige e pavimento in marmo
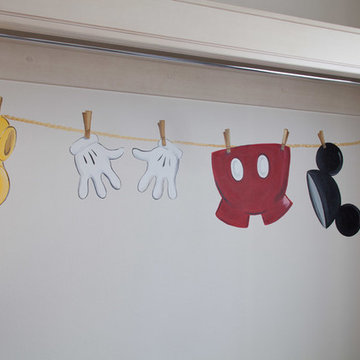
Painted clothes line as a fun laundry room accent.
Idee per una stanza da bagno con doccia chic di medie dimensioni con ante con bugna sagomata, ante in legno chiaro, WC a due pezzi, pareti grigie, pavimento in travertino, lavabo sottopiano, top in onice e pavimento beige
Idee per una stanza da bagno con doccia chic di medie dimensioni con ante con bugna sagomata, ante in legno chiaro, WC a due pezzi, pareti grigie, pavimento in travertino, lavabo sottopiano, top in onice e pavimento beige
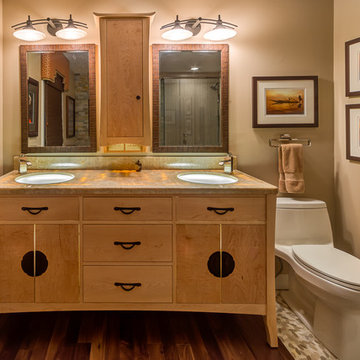
This maple vanity is lit underneath and by rope lighting under the Honey Onyx top
Immagine di una stanza da bagno padronale etnica di medie dimensioni con consolle stile comò, ante in legno chiaro, piastrelle beige, piastrelle di ciottoli, parquet scuro e top in onice
Immagine di una stanza da bagno padronale etnica di medie dimensioni con consolle stile comò, ante in legno chiaro, piastrelle beige, piastrelle di ciottoli, parquet scuro e top in onice
Stanze da Bagno con ante in legno chiaro e top in onice - Foto e idee per arredare
6