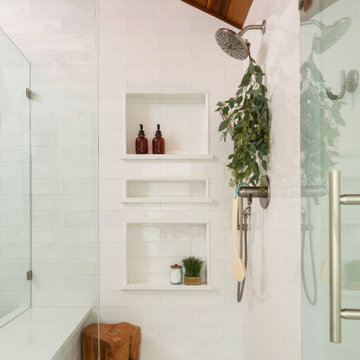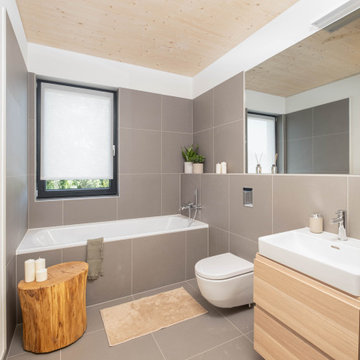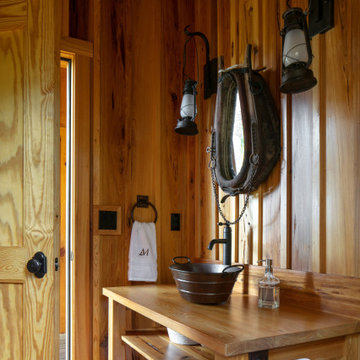Stanze da Bagno con ante in legno chiaro e soffitto in legno - Foto e idee per arredare
Filtra anche per:
Budget
Ordina per:Popolari oggi
1 - 20 di 129 foto
1 di 3

Ispirazione per una grande stanza da bagno padronale minimalista con ante in legno chiaro, due lavabi, mobile bagno sospeso, ante lisce, vasca freestanding, doccia a filo pavimento, piastrelle rosa, piastrelle in ceramica, pareti bianche, pavimento alla veneziana, lavabo a bacinella, top in marmo, pavimento grigio, doccia aperta, top grigio, nicchia e soffitto in legno

Ispirazione per una stanza da bagno padronale contemporanea di medie dimensioni con ante lisce, ante in legno chiaro, vasca freestanding, piastrelle grigie, piastrelle di marmo, pareti marroni, pavimento in ardesia, lavabo a bacinella, top in quarzite, pavimento nero, top bianco, due lavabi, mobile bagno sospeso, soffitto in legno, travi a vista, soffitto a volta e pareti in legno

vue de la salle de bains des enfants
Ispirazione per una stanza da bagno per bambini minimal di medie dimensioni con ante in legno chiaro, doccia a filo pavimento, piastrelle blu, piastrelle in ceramica, pareti blu, pavimento con piastrelle in ceramica, pavimento blu, porta doccia a battente, due lavabi, mobile bagno sospeso e soffitto in legno
Ispirazione per una stanza da bagno per bambini minimal di medie dimensioni con ante in legno chiaro, doccia a filo pavimento, piastrelle blu, piastrelle in ceramica, pareti blu, pavimento con piastrelle in ceramica, pavimento blu, porta doccia a battente, due lavabi, mobile bagno sospeso e soffitto in legno

2020 New Construction - Designed + Built + Curated by Steven Allen Designs, LLC - 3 of 5 of the Nouveau Bungalow Series. Inspired by New Mexico Artist Georgia O' Keefe. Featuring Sunset Colors + Vintage Decor + Houston Art + Concrete Countertops + Custom White Oak and White Cabinets + Handcrafted Tile + Frameless Glass + Polished Concrete Floors + Floating Concrete Shelves + 48" Concrete Pivot Door + Recessed White Oak Base Boards + Concrete Plater Walls + Recessed Joist Ceilings + Drop Oak Dining Ceiling + Designer Fixtures and Decor.

Nestled in the redwoods, a short walk from downtown, this home embraces both it’s proximity to town life and nature. Mid-century modern detailing and a minimalist California vibe come together in this special place.

Immagine di una piccola stanza da bagno padronale rustica con ante in legno chiaro, vasca con piedi a zampa di leone, doccia aperta, lastra di pietra, pareti beige, doccia aperta, top grigio, un lavabo, soffitto in legno e pareti in legno

Foto di una stanza da bagno padronale moderna di medie dimensioni con ante lisce, ante in legno chiaro, vasca freestanding, doccia ad angolo, piastrelle bianche, piastrelle in ceramica, pareti bianche, pavimento in gres porcellanato, lavabo sottopiano, top in quarzo composito, pavimento grigio, porta doccia a battente, top bianco, nicchia, due lavabi, mobile bagno incassato e soffitto in legno

Siguiendo con la línea escogemos tonos beis y grifos en blanco que crean una sensación de calma. La puerta corrediza nos da paso al espacio donde hay el lavabo primero, el inodoro después y la zona de ducha de obra + bañera junto a la ventana para disfrutar de la luz natural.
Todo esto sumado a la iluminación LED escondida, hace que te sientas en un auténtico SPA!

After the second fallout of the Delta Variant amidst the COVID-19 Pandemic in mid 2021, our team working from home, and our client in quarantine, SDA Architects conceived Japandi Home.
The initial brief for the renovation of this pool house was for its interior to have an "immediate sense of serenity" that roused the feeling of being peaceful. Influenced by loneliness and angst during quarantine, SDA Architects explored themes of escapism and empathy which led to a “Japandi” style concept design – the nexus between “Scandinavian functionality” and “Japanese rustic minimalism” to invoke feelings of “art, nature and simplicity.” This merging of styles forms the perfect amalgamation of both function and form, centred on clean lines, bright spaces and light colours.
Grounded by its emotional weight, poetic lyricism, and relaxed atmosphere; Japandi Home aesthetics focus on simplicity, natural elements, and comfort; minimalism that is both aesthetically pleasing yet highly functional.
Japandi Home places special emphasis on sustainability through use of raw furnishings and a rejection of the one-time-use culture we have embraced for numerous decades. A plethora of natural materials, muted colours, clean lines and minimal, yet-well-curated furnishings have been employed to showcase beautiful craftsmanship – quality handmade pieces over quantitative throwaway items.
A neutral colour palette compliments the soft and hard furnishings within, allowing the timeless pieces to breath and speak for themselves. These calming, tranquil and peaceful colours have been chosen so when accent colours are incorporated, they are done so in a meaningful yet subtle way. Japandi home isn’t sparse – it’s intentional.
The integrated storage throughout – from the kitchen, to dining buffet, linen cupboard, window seat, entertainment unit, bed ensemble and walk-in wardrobe are key to reducing clutter and maintaining the zen-like sense of calm created by these clean lines and open spaces.
The Scandinavian concept of “hygge” refers to the idea that ones home is your cosy sanctuary. Similarly, this ideology has been fused with the Japanese notion of “wabi-sabi”; the idea that there is beauty in imperfection. Hence, the marriage of these design styles is both founded on minimalism and comfort; easy-going yet sophisticated. Conversely, whilst Japanese styles can be considered “sleek” and Scandinavian, “rustic”, the richness of the Japanese neutral colour palette aids in preventing the stark, crisp palette of Scandinavian styles from feeling cold and clinical.
Japandi Home’s introspective essence can ultimately be considered quite timely for the pandemic and was the quintessential lockdown project our team needed.

Primary bathroom with shower and tub in wet room
Immagine di una grande stanza da bagno padronale stile marinaro con ante lisce, ante in legno chiaro, vasca da incasso, zona vasca/doccia separata, piastrelle nere, piastrelle in ceramica, pareti nere, pavimento in cemento, lavabo sottopiano, top in cemento, pavimento grigio, doccia aperta, top grigio, nicchia, due lavabi, mobile bagno sospeso, soffitto in legno e pareti in legno
Immagine di una grande stanza da bagno padronale stile marinaro con ante lisce, ante in legno chiaro, vasca da incasso, zona vasca/doccia separata, piastrelle nere, piastrelle in ceramica, pareti nere, pavimento in cemento, lavabo sottopiano, top in cemento, pavimento grigio, doccia aperta, top grigio, nicchia, due lavabi, mobile bagno sospeso, soffitto in legno e pareti in legno

Foto di una stanza da bagno padronale moderna con ante lisce, ante in legno chiaro, doccia a filo pavimento, piastrelle bianche, piastrelle in ceramica, pareti bianche, pavimento in cementine, lavabo integrato, pavimento blu, porta doccia a battente, top bianco, nicchia, un lavabo, mobile bagno sospeso e soffitto in legno

Ispirazione per una stanza da bagno american style con ante lisce, ante in legno chiaro, doccia alcova, piastrelle beige, pareti beige, lavabo sottopiano, pavimento beige, doccia aperta, top beige, un lavabo, mobile bagno incassato, travi a vista e soffitto in legno

This 1960s home was in original condition and badly in need of some functional and cosmetic updates. We opened up the great room into an open concept space, converted the half bathroom downstairs into a full bath, and updated finishes all throughout with finishes that felt period-appropriate and reflective of the owner's Asian heritage.

Esempio di una stanza da bagno padronale scandinava di medie dimensioni con ante lisce, ante in legno chiaro, doccia a filo pavimento, WC a due pezzi, piastrelle bianche, piastrelle in ceramica, pareti bianche, pavimento in cementine, lavabo sottopiano, top in quarzo composito, pavimento grigio, porta doccia a battente, top bianco, panca da doccia, un lavabo, mobile bagno incassato, soffitto in legno e pannellatura

In this expansive marble-clad bathroom, elegance meets modern sophistication. The space is adorned with luxurious marble finishes, creating a sense of opulence. A glass door adds a touch of contemporary flair, allowing natural light to cascade over the polished surfaces. The inclusion of two sinks enhances functionality, embodying a perfect blend of style and practicality in this lavishly appointed bathroom.

Esempio di una grande stanza da bagno padronale scandinava con ante lisce, ante in legno chiaro, vasca ad alcova, doccia alcova, WC sospeso, piastrelle grigie, piastrelle di cemento, pareti grigie, pavimento in cementine, pavimento grigio, un lavabo, mobile bagno sospeso e soffitto in legno

The Grandparents first floor suite features an accessible bathroom with double vanity and plenty of storage as well as walk/roll in shower with flexible shower fixtures to support standing or seated showers.

Esempio di una stanza da bagno etnica con nessun'anta, ante in legno chiaro, doccia aperta, piastrelle grigie, pareti grigie, lavabo a bacinella, top in legno, pavimento grigio, doccia aperta, nicchia, un lavabo, mobile bagno incassato, soffitto in legno e pareti in legno

In this expansive marble-clad bathroom, elegance meets modern sophistication. The space is adorned with luxurious marble finishes, creating a sense of opulence. A glass door adds a touch of contemporary flair, allowing natural light to cascade over the polished surfaces. The inclusion of two sinks enhances functionality, embodying a perfect blend of style and practicality in this lavishly appointed bathroom.

Cabana Cottage- Florida Cracker inspired kitchenette and bath house, separated by a dog-trot
Foto di una stanza da bagno con doccia country di medie dimensioni con nessun'anta, ante in legno chiaro, doccia aperta, WC monopezzo, parquet chiaro, lavabo a bacinella, top in legno, doccia aperta, panca da doccia, un lavabo, mobile bagno freestanding e soffitto in legno
Foto di una stanza da bagno con doccia country di medie dimensioni con nessun'anta, ante in legno chiaro, doccia aperta, WC monopezzo, parquet chiaro, lavabo a bacinella, top in legno, doccia aperta, panca da doccia, un lavabo, mobile bagno freestanding e soffitto in legno
Stanze da Bagno con ante in legno chiaro e soffitto in legno - Foto e idee per arredare
1