Stanze da Bagno con ante in legno chiaro e piastrelle in travertino - Foto e idee per arredare
Filtra anche per:
Budget
Ordina per:Popolari oggi
61 - 80 di 176 foto
1 di 3
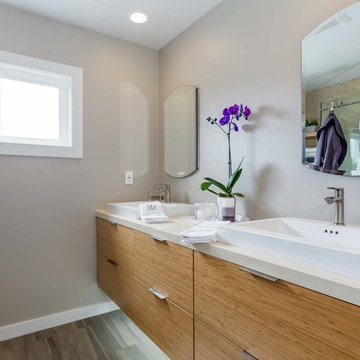
The homeowners had just purchased this home in El Segundo and they had remodeled the kitchen and one of the bathrooms on their own. However, they had more work to do. They felt that the rest of the project was too big and complex to tackle on their own and so they retained us to take over where they left off. The main focus of the project was to create a master suite and take advantage of the rather large backyard as an extension of their home. They were looking to create a more fluid indoor outdoor space.
When adding the new master suite leaving the ceilings vaulted along with French doors give the space a feeling of openness. The window seat was originally designed as an architectural feature for the exterior but turned out to be a benefit to the interior! They wanted a spa feel for their master bathroom utilizing organic finishes. Since the plan is that this will be their forever home a curbless shower was an important feature to them. The glass barn door on the shower makes the space feel larger and allows for the travertine shower tile to show through. Floating shelves and vanity allow the space to feel larger while the natural tones of the porcelain tile floor are calming. The his and hers vessel sinks make the space functional for two people to use it at once. The walk-in closet is open while the master bathroom has a white pocket door for privacy.
Since a new master suite was added to the home we converted the existing master bedroom into a family room. Adding French Doors to the family room opened up the floorplan to the outdoors while increasing the amount of natural light in this room. The closet that was previously in the bedroom was converted to built in cabinetry and floating shelves in the family room. The French doors in the master suite and family room now both open to the same deck space.
The homes new open floor plan called for a kitchen island to bring the kitchen and dining / great room together. The island is a 3” countertop vs the standard inch and a half. This design feature gives the island a chunky look. It was important that the island look like it was always a part of the kitchen. Lastly, we added a skylight in the corner of the kitchen as it felt dark once we closed off the side door that was there previously.
Repurposing rooms and opening the floor plan led to creating a laundry closet out of an old coat closet (and borrowing a small space from the new family room).
The floors become an integral part of tying together an open floor plan like this. The home still had original oak floors and the homeowners wanted to maintain that character. We laced in new planks and refinished it all to bring the project together.
To add curb appeal we removed the carport which was blocking a lot of natural light from the outside of the house. We also re-stuccoed the home and added exterior trim.
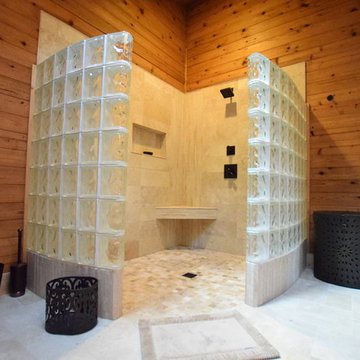
Originally a hot tub room off Master Bedroom, Now a "spa retreat" Master Bathroom. Featuring Kraftmaid Vanity and Linen tower storage with Sedona Maple Praline finish. Nuheat heated flooring. Tile Floor-Sandlewood Honed Filled Small Versailles Pattern. Shower Tile- WALL- "Stacked Bond layout"- Sandlewood Honed Filled Travertine(8x20), FLOOR-Multi Tumbled Travertine Mosaic Tile(2X2), ACCENT- Vertical Corner, Shampoo Niche, Corner Seat Accent and Backsplash- Sandlewood Honed Corinth(12X12). FinPan- ClearPath-Transition-less shower floor pan, center drain. Oil Rubbed Bronze- Moen Fixtures- Moentrol.
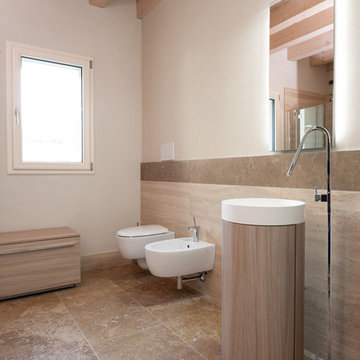
arredo minimilaista che si enfatizza dallo sfondo in travertino classico e noce a falda delle pareti
Esempio di una stanza da bagno con doccia minimalista di medie dimensioni con ante in legno chiaro, doccia a filo pavimento, WC a due pezzi, piastrelle in travertino, pareti beige, pavimento in travertino, lavabo a colonna, top in marmo, pavimento marrone, porta doccia a battente e piastrelle marroni
Esempio di una stanza da bagno con doccia minimalista di medie dimensioni con ante in legno chiaro, doccia a filo pavimento, WC a due pezzi, piastrelle in travertino, pareti beige, pavimento in travertino, lavabo a colonna, top in marmo, pavimento marrone, porta doccia a battente e piastrelle marroni
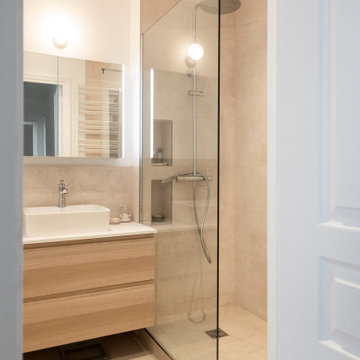
Après un long voyage à l'étranger, nos clients ont souhaité réinvestir ce bien qu'ils louaient. On appréciera la bibliothèque sur-mesure et cette cuisine moderne avec sa double verrière.
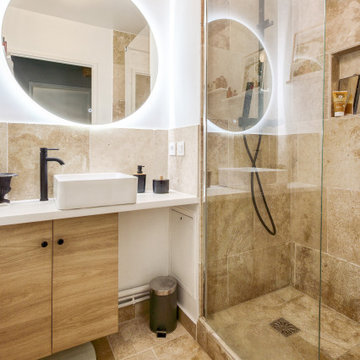
Ispirazione per una stanza da bagno con doccia mediterranea di medie dimensioni con ante a filo, ante in legno chiaro, doccia a filo pavimento, WC a due pezzi, piastrelle beige, piastrelle in travertino, pareti bianche, pavimento in travertino, lavabo da incasso, top in laminato, pavimento beige, doccia aperta, top bianco, nicchia, un lavabo e mobile bagno incassato
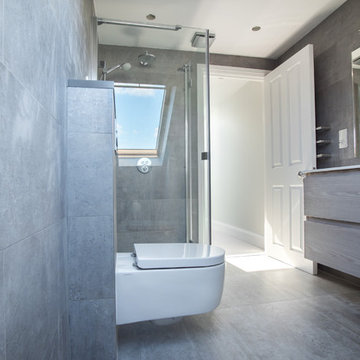
Plenta Effect
Immagine di una stanza da bagno padronale minimal di medie dimensioni con ante lisce, ante in legno chiaro, vasca ad alcova, zona vasca/doccia separata, WC sospeso, piastrelle beige, piastrelle in travertino, pareti grigie, pavimento con piastrelle in ceramica, lavabo a bacinella, top in quarzo composito, pavimento beige e doccia aperta
Immagine di una stanza da bagno padronale minimal di medie dimensioni con ante lisce, ante in legno chiaro, vasca ad alcova, zona vasca/doccia separata, WC sospeso, piastrelle beige, piastrelle in travertino, pareti grigie, pavimento con piastrelle in ceramica, lavabo a bacinella, top in quarzo composito, pavimento beige e doccia aperta
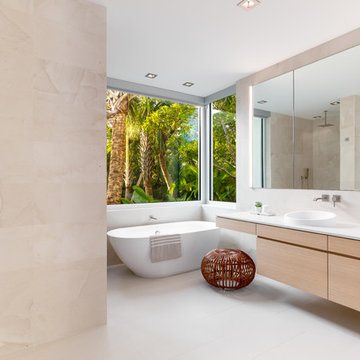
Ryan Gamma
Foto di una stanza da bagno padronale design di medie dimensioni con ante lisce, ante in legno chiaro, vasca freestanding, doccia alcova, WC sospeso, piastrelle beige, piastrelle in travertino, pareti beige, pavimento in gres porcellanato, lavabo a bacinella, top in quarzo composito, pavimento beige e doccia aperta
Foto di una stanza da bagno padronale design di medie dimensioni con ante lisce, ante in legno chiaro, vasca freestanding, doccia alcova, WC sospeso, piastrelle beige, piastrelle in travertino, pareti beige, pavimento in gres porcellanato, lavabo a bacinella, top in quarzo composito, pavimento beige e doccia aperta
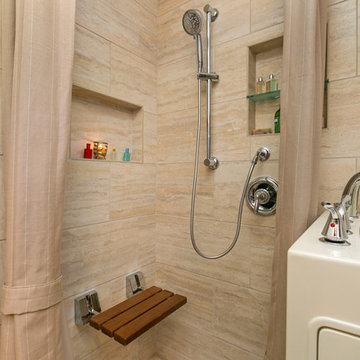
This bathroom remodel has a beautiful zen feel to it. This bathroom has a beautiful walk in shower and walk in tub. Step into the shower and rinse off before you relax in the walk in tub. The vanity is a nice warm color and a unique sink with a hanging mirror. Overall this bathroom has such a relaxing zen feeling to it. Preview First
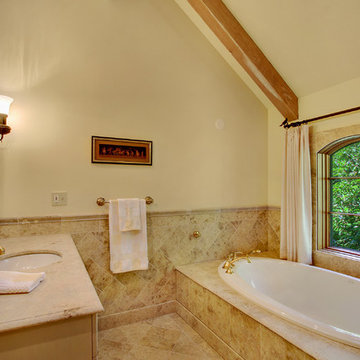
Esempio di una stanza da bagno padronale chic con ante in legno chiaro, vasca da incasso, piastrelle beige, piastrelle in travertino, pareti beige, pavimento in travertino, lavabo sottopiano, top in granito e pavimento beige
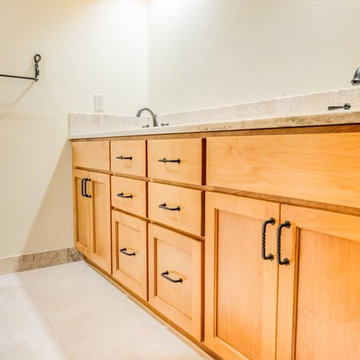
Esempio di una stanza da bagno padronale stile rurale di medie dimensioni con ante a filo, ante in legno chiaro, piastrelle beige, piastrelle in travertino, pareti beige, pavimento in travertino, lavabo sottopiano e top in quarzo composito
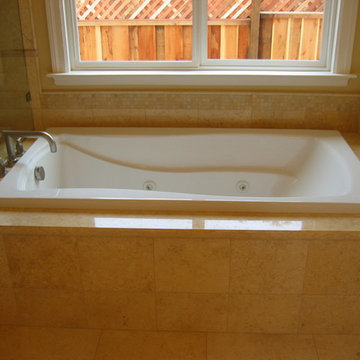
Immagine di una piccola stanza da bagno padronale tradizionale con ante con riquadro incassato, ante in legno chiaro, vasca ad alcova, doccia ad angolo, WC a due pezzi, piastrelle beige, piastrelle in travertino, pareti beige, pavimento in gres porcellanato, lavabo sottopiano, top in quarzite, pavimento beige, porta doccia scorrevole e top beige
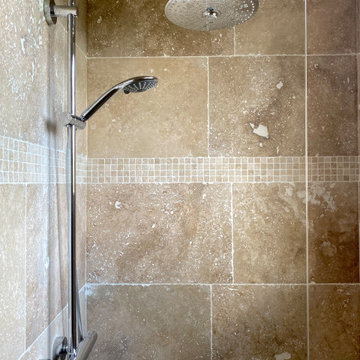
Coin douche avec une douche à l'italienne, séparé par une paroi fixe.
Immagine di una piccola stanza da bagno padronale mediterranea con ante in legno chiaro, doccia a filo pavimento, piastrelle in travertino, top in legno, un lavabo e mobile bagno sospeso
Immagine di una piccola stanza da bagno padronale mediterranea con ante in legno chiaro, doccia a filo pavimento, piastrelle in travertino, top in legno, un lavabo e mobile bagno sospeso
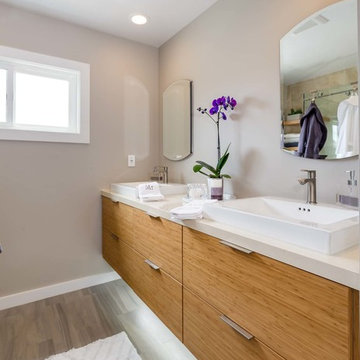
The homeowners had just purchased this home in El Segundo and they had remodeled the kitchen and one of the bathrooms on their own. However, they had more work to do. They felt that the rest of the project was too big and complex to tackle on their own and so they retained us to take over where they left off. The main focus of the project was to create a master suite and take advantage of the rather large backyard as an extension of their home. They were looking to create a more fluid indoor outdoor space.
When adding the new master suite leaving the ceilings vaulted along with French doors give the space a feeling of openness. The window seat was originally designed as an architectural feature for the exterior but turned out to be a benefit to the interior! They wanted a spa feel for their master bathroom utilizing organic finishes. Since the plan is that this will be their forever home a curbless shower was an important feature to them. The glass barn door on the shower makes the space feel larger and allows for the travertine shower tile to show through. Floating shelves and vanity allow the space to feel larger while the natural tones of the porcelain tile floor are calming. The his and hers vessel sinks make the space functional for two people to use it at once. The walk-in closet is open while the master bathroom has a white pocket door for privacy.
Since a new master suite was added to the home we converted the existing master bedroom into a family room. Adding French Doors to the family room opened up the floorplan to the outdoors while increasing the amount of natural light in this room. The closet that was previously in the bedroom was converted to built in cabinetry and floating shelves in the family room. The French doors in the master suite and family room now both open to the same deck space.
The homes new open floor plan called for a kitchen island to bring the kitchen and dining / great room together. The island is a 3” countertop vs the standard inch and a half. This design feature gives the island a chunky look. It was important that the island look like it was always a part of the kitchen. Lastly, we added a skylight in the corner of the kitchen as it felt dark once we closed off the side door that was there previously.
Repurposing rooms and opening the floor plan led to creating a laundry closet out of an old coat closet (and borrowing a small space from the new family room).
The floors become an integral part of tying together an open floor plan like this. The home still had original oak floors and the homeowners wanted to maintain that character. We laced in new planks and refinished it all to bring the project together.
To add curb appeal we removed the carport which was blocking a lot of natural light from the outside of the house. We also re-stuccoed the home and added exterior trim.
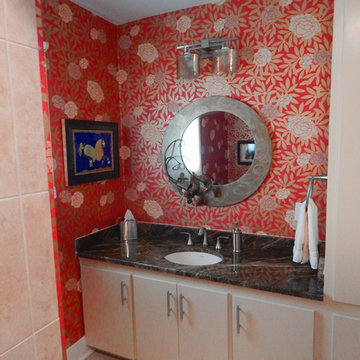
Photography by Chenita Kinloch
Foto di una stanza da bagno con doccia contemporanea di medie dimensioni con ante lisce, ante in legno chiaro, piastrelle beige, piastrelle in travertino, pareti rosse, pavimento in gres porcellanato, lavabo sottopiano e top in marmo
Foto di una stanza da bagno con doccia contemporanea di medie dimensioni con ante lisce, ante in legno chiaro, piastrelle beige, piastrelle in travertino, pareti rosse, pavimento in gres porcellanato, lavabo sottopiano e top in marmo
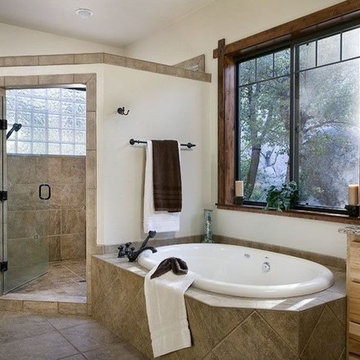
Foto di una grande stanza da bagno padronale stile americano con ante lisce, ante in legno chiaro, vasca da incasso, doccia ad angolo, WC monopezzo, piastrelle beige, piastrelle in travertino, pareti beige, pavimento in gres porcellanato, lavabo da incasso, top in granito, pavimento beige e porta doccia a battente
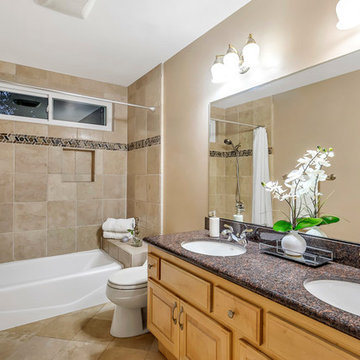
Foto di una stanza da bagno per bambini tradizionale di medie dimensioni con ante con bugna sagomata, ante in legno chiaro, vasca ad alcova, vasca/doccia, WC a due pezzi, piastrelle beige, piastrelle in travertino, pareti beige, pavimento in travertino, lavabo sottopiano, top in granito, pavimento beige, doccia con tenda e top multicolore
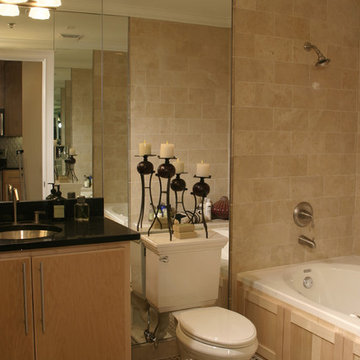
Foto di una stanza da bagno padronale contemporanea di medie dimensioni con ante lisce, ante in legno chiaro, vasca ad alcova, WC a due pezzi, piastrelle beige, piastrelle in travertino, pareti beige, pavimento in marmo, lavabo sottopiano, top in granito, pavimento beige e top nero
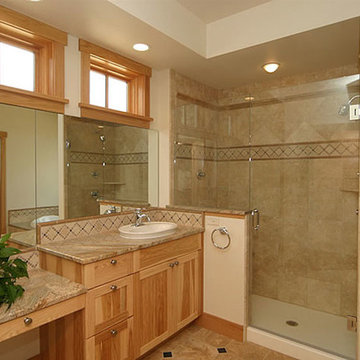
Immagine di una stanza da bagno padronale classica di medie dimensioni con ante in stile shaker, ante in legno chiaro, vasca da incasso, doccia ad angolo, piastrelle beige, piastrelle in travertino, pareti beige, pavimento in travertino, lavabo da incasso, top in granito, pavimento beige e porta doccia a battente
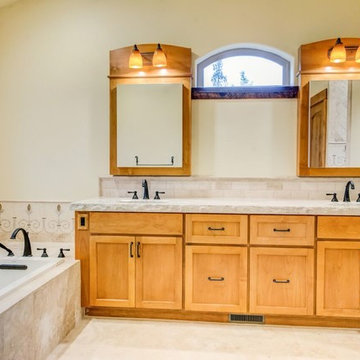
Idee per una stanza da bagno padronale stile rurale di medie dimensioni con ante a filo, ante in legno chiaro, vasca da incasso, piastrelle in travertino, pavimento in travertino, lavabo integrato e top in granito
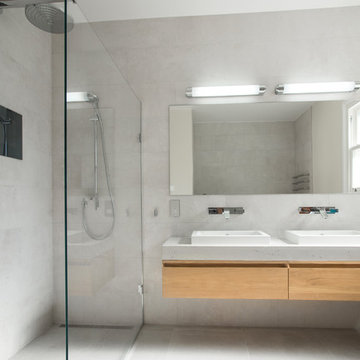
Stunning En-suite bathroom with realwood and concrete vanity unit
Foto di una stanza da bagno padronale minimal di medie dimensioni con ante lisce, ante in legno chiaro, zona vasca/doccia separata, pareti grigie, lavabo a bacinella, doccia aperta, vasca ad alcova, WC sospeso, piastrelle beige, piastrelle in travertino, pavimento con piastrelle in ceramica, top in cemento e pavimento beige
Foto di una stanza da bagno padronale minimal di medie dimensioni con ante lisce, ante in legno chiaro, zona vasca/doccia separata, pareti grigie, lavabo a bacinella, doccia aperta, vasca ad alcova, WC sospeso, piastrelle beige, piastrelle in travertino, pavimento con piastrelle in ceramica, top in cemento e pavimento beige
Stanze da Bagno con ante in legno chiaro e piastrelle in travertino - Foto e idee per arredare
4