Stanze da Bagno con ante in legno chiaro e piastrelle in gres porcellanato - Foto e idee per arredare
Filtra anche per:
Budget
Ordina per:Popolari oggi
121 - 140 di 9.064 foto
1 di 3
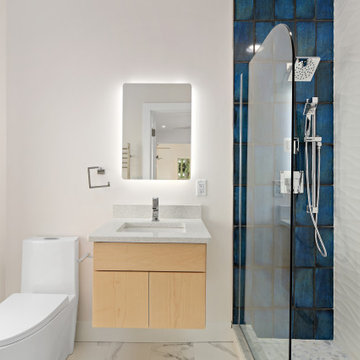
Foto di una piccola stanza da bagno con doccia minimalista con ante lisce, ante in legno chiaro, doccia alcova, WC monopezzo, piastrelle blu, piastrelle bianche, piastrelle in gres porcellanato, pareti bianche, pavimento con piastrelle di ciottoli, lavabo sottopiano, pavimento grigio, doccia aperta e top bianco
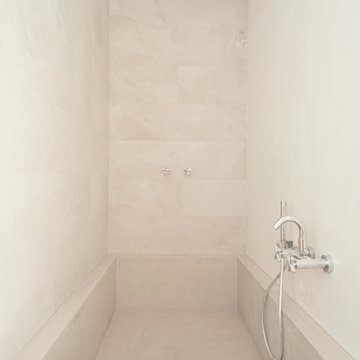
ph. Anna Positano
Immagine di una stanza da bagno con doccia contemporanea di medie dimensioni con ante lisce, ante in legno chiaro, vasca ad alcova, doccia alcova, WC sospeso, piastrelle beige, piastrelle in gres porcellanato, pareti bianche, parquet chiaro, lavabo a bacinella, top in legno, pavimento beige e doccia aperta
Immagine di una stanza da bagno con doccia contemporanea di medie dimensioni con ante lisce, ante in legno chiaro, vasca ad alcova, doccia alcova, WC sospeso, piastrelle beige, piastrelle in gres porcellanato, pareti bianche, parquet chiaro, lavabo a bacinella, top in legno, pavimento beige e doccia aperta
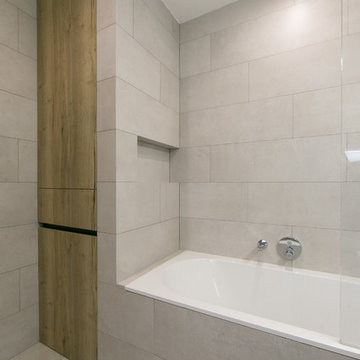
Immagine di una piccola stanza da bagno padronale design con nessun'anta, ante in legno chiaro, vasca ad alcova, vasca/doccia, WC sospeso, piastrelle grigie, piastrelle in gres porcellanato, pareti grigie, pavimento in gres porcellanato, lavabo a bacinella, top in superficie solida, pavimento grigio, porta doccia a battente e top bianco

Guest bathroom in Beach Retreat in Naples/Marco Island area
Idee per una stanza da bagno con doccia costiera di medie dimensioni con ante lisce, ante in legno chiaro, doccia a filo pavimento, WC monopezzo, piastrelle bianche, piastrelle in gres porcellanato, pareti bianche, pavimento in gres porcellanato, lavabo sottopiano, top in quarzo composito, pavimento bianco, porta doccia a battente e top bianco
Idee per una stanza da bagno con doccia costiera di medie dimensioni con ante lisce, ante in legno chiaro, doccia a filo pavimento, WC monopezzo, piastrelle bianche, piastrelle in gres porcellanato, pareti bianche, pavimento in gres porcellanato, lavabo sottopiano, top in quarzo composito, pavimento bianco, porta doccia a battente e top bianco
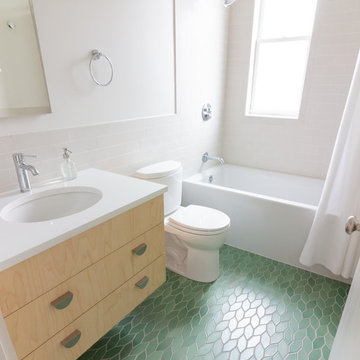
Idee per una stanza da bagno con doccia scandinava con ante lisce, ante in legno chiaro, vasca ad alcova, vasca/doccia, WC a due pezzi, piastrelle beige, piastrelle in gres porcellanato, pareti bianche, pavimento con piastrelle in ceramica, lavabo sottopiano, top in quarzo composito, pavimento verde, doccia con tenda e top bianco
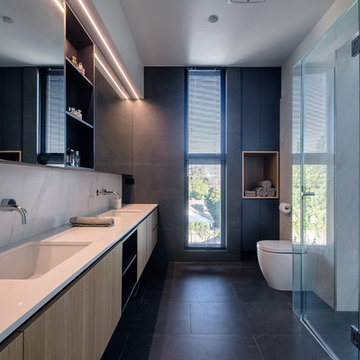
John Vos
Immagine di una stanza da bagno per bambini moderna di medie dimensioni con ante lisce, ante in legno chiaro, doccia alcova, WC monopezzo, piastrelle bianche, piastrelle in gres porcellanato, pavimento in gres porcellanato, lavabo sospeso, top in quarzo composito, pavimento grigio, porta doccia a battente, top bianco e pareti grigie
Immagine di una stanza da bagno per bambini moderna di medie dimensioni con ante lisce, ante in legno chiaro, doccia alcova, WC monopezzo, piastrelle bianche, piastrelle in gres porcellanato, pavimento in gres porcellanato, lavabo sospeso, top in quarzo composito, pavimento grigio, porta doccia a battente, top bianco e pareti grigie
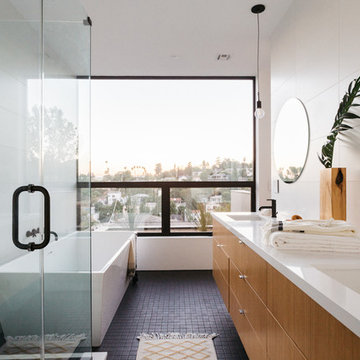
Brian Thomas Jones, Alex Zarour
Foto di una stanza da bagno padronale minimal di medie dimensioni con ante lisce, ante in legno chiaro, vasca freestanding, doccia ad angolo, WC monopezzo, piastrelle bianche, piastrelle in gres porcellanato, pareti bianche, pavimento con piastrelle a mosaico, lavabo sottopiano, top in quarzite, pavimento nero, porta doccia a battente e top bianco
Foto di una stanza da bagno padronale minimal di medie dimensioni con ante lisce, ante in legno chiaro, vasca freestanding, doccia ad angolo, WC monopezzo, piastrelle bianche, piastrelle in gres porcellanato, pareti bianche, pavimento con piastrelle a mosaico, lavabo sottopiano, top in quarzite, pavimento nero, porta doccia a battente e top bianco
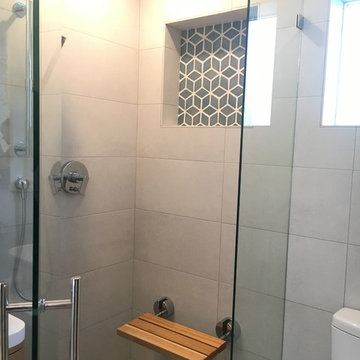
Maximizing every inch of space in a tiny bath and keeping the space feeling open and inviting was the priority.
Esempio di una piccola stanza da bagno padronale minimal con consolle stile comò, ante in legno chiaro, doccia ad angolo, piastrelle bianche, piastrelle in gres porcellanato, pareti bianche, pavimento in gres porcellanato, lavabo a bacinella, top in quarzite, pavimento bianco e porta doccia a battente
Esempio di una piccola stanza da bagno padronale minimal con consolle stile comò, ante in legno chiaro, doccia ad angolo, piastrelle bianche, piastrelle in gres porcellanato, pareti bianche, pavimento in gres porcellanato, lavabo a bacinella, top in quarzite, pavimento bianco e porta doccia a battente

Japanese Soaking tub, Large Walk in Shower, Custom Vanity with make up bench, contemporary styling
Esempio di una stanza da bagno padronale etnica con ante lisce, ante in legno chiaro, vasca giapponese, doccia ad angolo, WC a due pezzi, piastrelle nere, piastrelle in gres porcellanato, pareti beige, pavimento in gres porcellanato, lavabo sottopiano e top in granito
Esempio di una stanza da bagno padronale etnica con ante lisce, ante in legno chiaro, vasca giapponese, doccia ad angolo, WC a due pezzi, piastrelle nere, piastrelle in gres porcellanato, pareti beige, pavimento in gres porcellanato, lavabo sottopiano e top in granito

Once upon a time, this bathroom featured the following:
No entry door, with a master tub and vanities open to the master bedroom.
Fading, outdated, 80's-style yellow oak cabinetry.
A bulky hexagonal window with clear glass. No privacy.
A carpeted floor. In a bathroom.
It’s safe to say that none of these features were appreciated by our clients. Understandably.
We knew we could help.
We changed the layout. The tub and the double shower are now enclosed behind frameless glass, a very practical and beautiful arrangement. The clean linear grain cabinetry in medium tone is accented beautifully by white countertops and stainless steel accessories. New lights, beautiful tile and glass mosaic bring this space into the 21st century.
End result: a calm, light, modern bathroom for our client to enjoy.
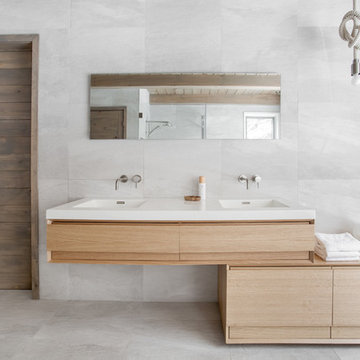
This country house was previously owned by Halle Berry and sits on a private lake north of Montreal. The kitchen was dated and a part of a large two storey extension which included a master bedroom and ensuite, two guest bedrooms, office, and gym. The goal for the kitchen was to create a dramatic and urban space in a rural setting.
Photo : Drew Hadley
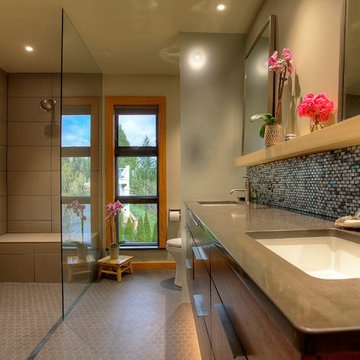
The homeowners' dreamed of an Ofuro style soaking tub. We worked together to make that a reality. Our employees custom milled a surround of Ofuro cedar for the soaking tub. A cedar shelf holds the mirrors. The vanity is floating with a toe kick light. The tiled shower is sloped towards a curtain drain. The shower boasts a tiled bench, niche and wand with a rain shower head. The toilet is separated from the main room by a custom obscure glass panel.
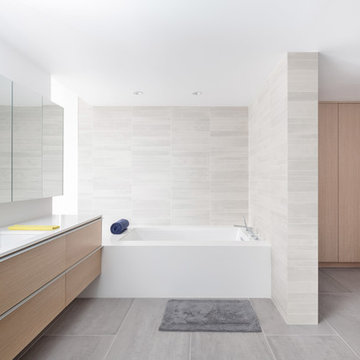
Brandon Shigeta
Esempio di una grande stanza da bagno padronale minimalista con lavabo sottopiano, ante lisce, ante in legno chiaro, top in quarzo composito, vasca sottopiano, doccia alcova, piastrelle grigie, piastrelle in gres porcellanato, pareti bianche, pavimento in gres porcellanato e WC a due pezzi
Esempio di una grande stanza da bagno padronale minimalista con lavabo sottopiano, ante lisce, ante in legno chiaro, top in quarzo composito, vasca sottopiano, doccia alcova, piastrelle grigie, piastrelle in gres porcellanato, pareti bianche, pavimento in gres porcellanato e WC a due pezzi
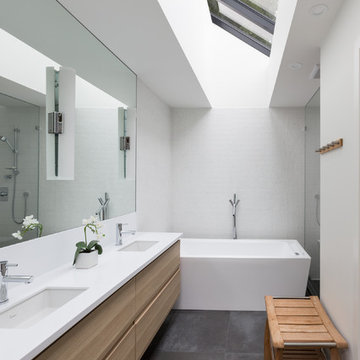
Idee per una grande stanza da bagno padronale contemporanea con lavabo sottopiano, ante lisce, ante in legno chiaro, top in quarzo composito, vasca freestanding, doccia aperta, piastrelle bianche, piastrelle in gres porcellanato, pareti bianche e pavimento in gres porcellanato
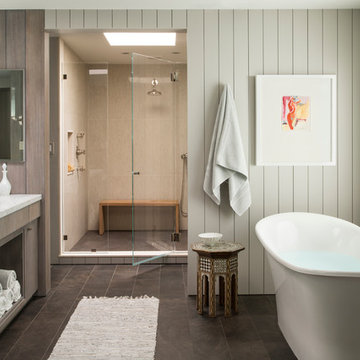
Foto di una stanza da bagno padronale chic di medie dimensioni con lavabo sottopiano, ante lisce, ante in legno chiaro, vasca freestanding, doccia alcova, piastrelle grigie, pareti bianche, piastrelle in gres porcellanato, pavimento in travertino e top in marmo
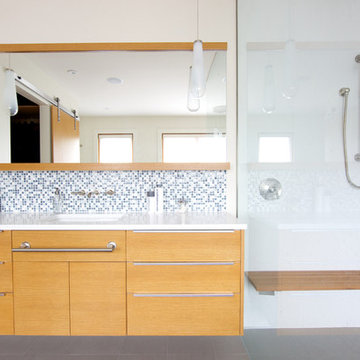
Detail of bathroom showing custom teak bench in shower - beautiful shower.
Design: One SEED Architecture + Interiors
Photo Credit - Brice Ferre
Ispirazione per un'ampia stanza da bagno padronale contemporanea con lavabo sottopiano, ante lisce, ante in legno chiaro, piastrelle grigie, top in quarzo composito, doccia a filo pavimento, piastrelle in gres porcellanato, pareti bianche e pavimento in gres porcellanato
Ispirazione per un'ampia stanza da bagno padronale contemporanea con lavabo sottopiano, ante lisce, ante in legno chiaro, piastrelle grigie, top in quarzo composito, doccia a filo pavimento, piastrelle in gres porcellanato, pareti bianche e pavimento in gres porcellanato

This universally designed cabinetry allows a wheelchair bound husband and his wife equal access to their master bath vanity.
Ispirazione per una stanza da bagno padronale classica di medie dimensioni con lavabo integrato, ante con bugna sagomata, ante in legno chiaro, top in granito, doccia a filo pavimento, piastrelle beige, piastrelle in gres porcellanato, pareti gialle e pavimento in gres porcellanato
Ispirazione per una stanza da bagno padronale classica di medie dimensioni con lavabo integrato, ante con bugna sagomata, ante in legno chiaro, top in granito, doccia a filo pavimento, piastrelle beige, piastrelle in gres porcellanato, pareti gialle e pavimento in gres porcellanato

Foto di una grande stanza da bagno padronale minimalista con ante lisce, ante in legno chiaro, vasca freestanding, zona vasca/doccia separata, bidè, pistrelle in bianco e nero, piastrelle in gres porcellanato, pareti bianche, pavimento in gres porcellanato, lavabo sottopiano, top in quarzo composito, pavimento bianco, porta doccia scorrevole, top bianco, due lavabi e mobile bagno incassato

This modern primary bath is a study in texture and contrast. The textured porcelain walls behind the vanity and freestanding tub add interest and contrast with the window wall's dark charcoal cork wallpaper. Large format limestone floors contrast beautifully against the light wood vanity. The porcelain countertop waterfalls over the vanity front to add a touch of modern drama and the geometric light fixtures add a visual punch. The 70" tall, angled frame mirrors add height and draw the eye up to the 10' ceiling. The textural tile is repeated again in the horizontal shower niche to tie all areas of the bathroom together. The shower features dual shower heads and a rain shower, along with body sprays to ease tired muscles. The modern angled soaking tub and bidet toilet round of the luxury features in this showstopping primary bath.
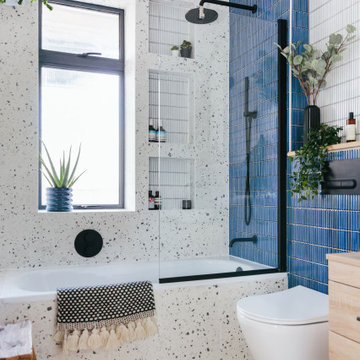
Idee per una piccola stanza da bagno per bambini contemporanea con ante in legno chiaro, vasca da incasso, vasca/doccia, piastrelle blu, piastrelle in gres porcellanato, top in legno, un lavabo e mobile bagno sospeso
Stanze da Bagno con ante in legno chiaro e piastrelle in gres porcellanato - Foto e idee per arredare
7