Stanze da Bagno con ante in legno chiaro e pavimento in ardesia - Foto e idee per arredare
Filtra anche per:
Budget
Ordina per:Popolari oggi
81 - 100 di 742 foto
1 di 3

Custom master bath renovation designed for spa-like experience. Contemporary custom floating washed oak vanity with Virginia Soapstone top, tambour wall storage, brushed gold wall-mounted faucets. Concealed light tape illuminating volume ceiling, tiled shower with privacy glass window to exterior; matte pedestal tub. Niches throughout for organized storage.

As a retreat in an isolated setting both vanity and privacy were lesser priorities in this bath design where a view takes priority over a mirror.
Foto di una stanza da bagno con doccia stile rurale di medie dimensioni con ante lisce, ante in legno chiaro, doccia ad angolo, WC monopezzo, piastrelle bianche, piastrelle in gres porcellanato, pareti bianche, pavimento in ardesia, lavabo a bacinella, top in legno, pavimento nero, porta doccia a battente, top marrone, nicchia, un lavabo, mobile bagno freestanding, travi a vista e pareti in legno
Foto di una stanza da bagno con doccia stile rurale di medie dimensioni con ante lisce, ante in legno chiaro, doccia ad angolo, WC monopezzo, piastrelle bianche, piastrelle in gres porcellanato, pareti bianche, pavimento in ardesia, lavabo a bacinella, top in legno, pavimento nero, porta doccia a battente, top marrone, nicchia, un lavabo, mobile bagno freestanding, travi a vista e pareti in legno
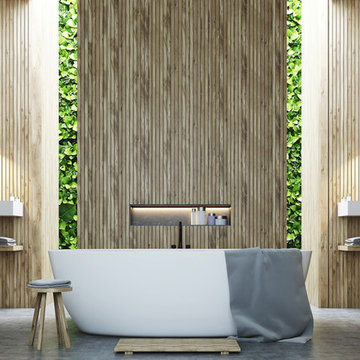
Modern Minimalist bathroom with wooden wall panel and built-in green/living wall to bring outdoors in.
Foto di una stanza da bagno moderna di medie dimensioni con nessun'anta, ante in legno chiaro, vasca freestanding, piastrelle multicolore, pareti multicolore, pavimento in ardesia, lavabo sospeso, top in legno, pavimento multicolore e top multicolore
Foto di una stanza da bagno moderna di medie dimensioni con nessun'anta, ante in legno chiaro, vasca freestanding, piastrelle multicolore, pareti multicolore, pavimento in ardesia, lavabo sospeso, top in legno, pavimento multicolore e top multicolore
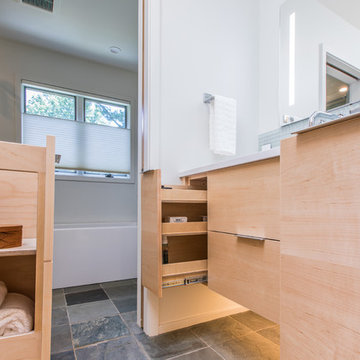
Custom bathroom cabinets by Meadowlark Design+Build. The sides of the drawers were left open for easy access to towels and items stored in the drawers.
Architect: Dawn Zuber, Studio Z
Photo: Sean Carter
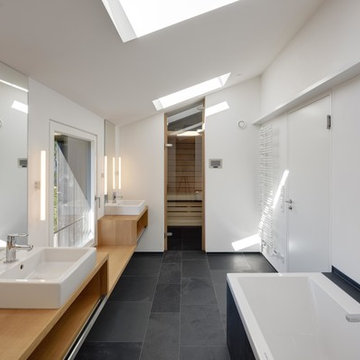
Stefan Melchior
Immagine di una grande stanza da bagno padronale scandinava con lavabo a bacinella, top in legno, vasca da incasso, pareti bianche, pavimento in ardesia, nessun'anta, ante in legno chiaro, piastrelle nere e top marrone
Immagine di una grande stanza da bagno padronale scandinava con lavabo a bacinella, top in legno, vasca da incasso, pareti bianche, pavimento in ardesia, nessun'anta, ante in legno chiaro, piastrelle nere e top marrone
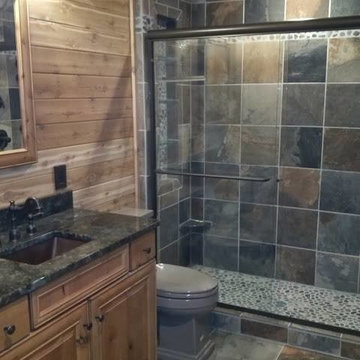
Foto di una stanza da bagno padronale stile rurale di medie dimensioni con nessun'anta, ante in legno chiaro, WC a due pezzi, piastrelle multicolore, piastrelle in ardesia, pareti beige, lavabo sottopiano, top in marmo, doccia alcova, pavimento in ardesia, pavimento multicolore e porta doccia scorrevole

This modern custom home is a beautiful blend of thoughtful design and comfortable living. No detail was left untouched during the design and build process. Taking inspiration from the Pacific Northwest, this home in the Washington D.C suburbs features a black exterior with warm natural woods. The home combines natural elements with modern architecture and features clean lines, open floor plans with a focus on functional living.
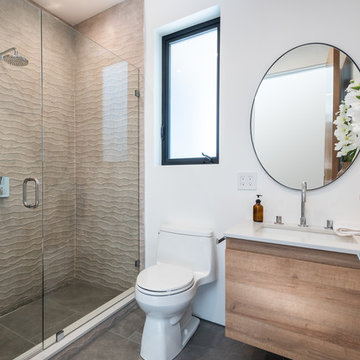
Foto di una stanza da bagno padronale design di medie dimensioni con ante lisce, ante in legno chiaro, doccia doppia, WC monopezzo, piastrelle marroni, piastrelle in pietra, pareti bianche, pavimento in ardesia, lavabo sottopiano, top in quarzo composito, pavimento grigio, porta doccia a battente e top bianco
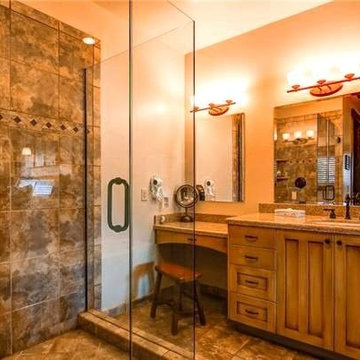
Foto di una stanza da bagno padronale american style di medie dimensioni con ante con riquadro incassato, ante in legno chiaro, vasca da incasso, doccia ad angolo, piastrelle beige, lastra di pietra, pareti beige, pavimento in ardesia, lavabo sottopiano, top in granito, pavimento multicolore, porta doccia a battente e top marrone
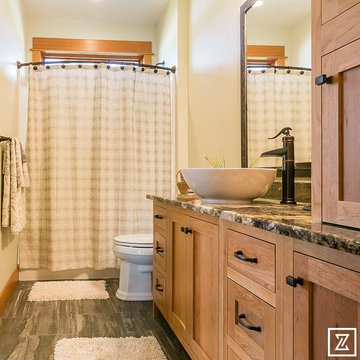
This half bath off of the mud room/laundry room has a pedestal sink and custom wood framed mirror. Walls are bead board, color is "Sweet Spring" by Sherwin Williams. Photo by Flori Engbrecht
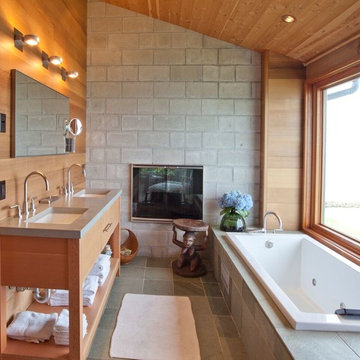
Esempio di una grande stanza da bagno padronale stile marinaro con lavabo da incasso, ante lisce, ante in legno chiaro, vasca ad angolo, piastrelle grigie, piastrelle di cemento, pareti grigie, pavimento in ardesia e top in cemento
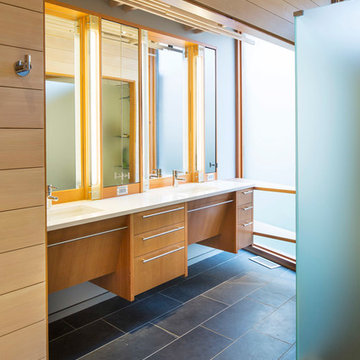
Troy Thies Photography
Esempio di una stanza da bagno padronale minimalista di medie dimensioni con ante lisce, ante in legno chiaro, vasca freestanding, doccia ad angolo, piastrelle grigie, piastrelle in pietra, pavimento in ardesia, lavabo integrato e top in quarzo composito
Esempio di una stanza da bagno padronale minimalista di medie dimensioni con ante lisce, ante in legno chiaro, vasca freestanding, doccia ad angolo, piastrelle grigie, piastrelle in pietra, pavimento in ardesia, lavabo integrato e top in quarzo composito
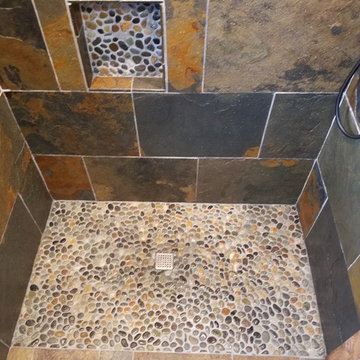
Foto di una piccola stanza da bagno con doccia rustica con ante a persiana, ante in legno chiaro, doccia a filo pavimento, bidè, piastrelle multicolore, piastrelle in ardesia, pareti beige, pavimento in ardesia, lavabo a bacinella, top in legno, pavimento multicolore e doccia aperta
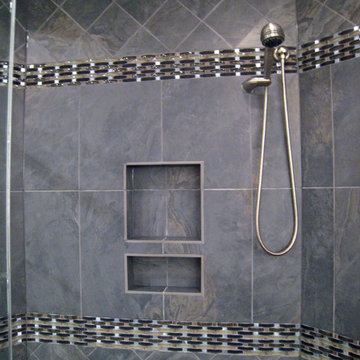
This built-in shelf is perfect for storing shampoos, soaps, and other bath accessories.
Foto di una stanza da bagno padronale moderna di medie dimensioni con ante con bugna sagomata, ante in legno chiaro, vasca ad angolo, zona vasca/doccia separata, WC monopezzo, piastrelle grigie, piastrelle in ardesia, pareti bianche, pavimento in ardesia, lavabo sottopiano, top in quarzo composito, pavimento grigio, porta doccia a battente e top nero
Foto di una stanza da bagno padronale moderna di medie dimensioni con ante con bugna sagomata, ante in legno chiaro, vasca ad angolo, zona vasca/doccia separata, WC monopezzo, piastrelle grigie, piastrelle in ardesia, pareti bianche, pavimento in ardesia, lavabo sottopiano, top in quarzo composito, pavimento grigio, porta doccia a battente e top nero
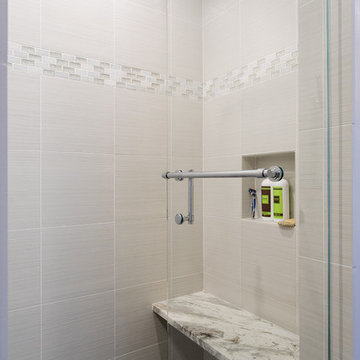
Evan White
Ispirazione per una stanza da bagno padronale minimal di medie dimensioni con lavabo sottopiano, ante in legno chiaro, doccia alcova, piastrelle beige, lastra di pietra, pareti beige, pavimento in ardesia, top in granito e ante con bugna sagomata
Ispirazione per una stanza da bagno padronale minimal di medie dimensioni con lavabo sottopiano, ante in legno chiaro, doccia alcova, piastrelle beige, lastra di pietra, pareti beige, pavimento in ardesia, top in granito e ante con bugna sagomata
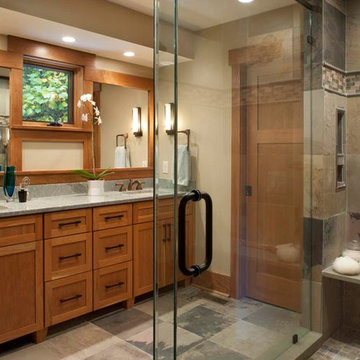
Idee per una stanza da bagno padronale stile rurale di medie dimensioni con lavabo sottopiano, ante in stile shaker, ante in legno chiaro, top in quarzo composito, doccia ad angolo, piastrelle grigie, piastrelle in pietra, pareti grigie, pavimento in ardesia, pavimento multicolore e porta doccia a battente
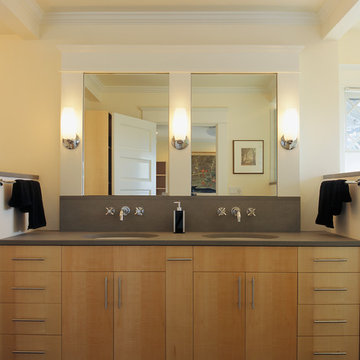
Dual Sinks in Bathroom Remodel
Sozinho Photography
Idee per una stanza da bagno padronale classica di medie dimensioni con lavabo sottopiano, ante lisce, ante in legno chiaro, top in pietra calcarea, doccia ad angolo, WC monopezzo, pareti beige e pavimento in ardesia
Idee per una stanza da bagno padronale classica di medie dimensioni con lavabo sottopiano, ante lisce, ante in legno chiaro, top in pietra calcarea, doccia ad angolo, WC monopezzo, pareti beige e pavimento in ardesia
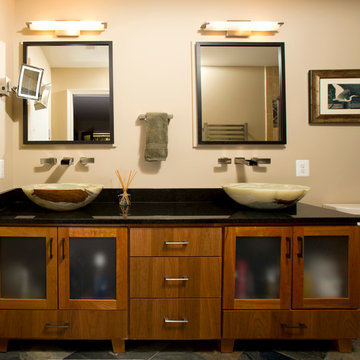
It's hard to believe that this gorgeous master bath was once a small, dull bathroom. Our clients wanted a luxurious, yet practical bath. To accommodate a double vanity, we re-claimed space from an existing closet and replaced the lost space by adding a cantilever on the other side of the room.
The material selections bring the mission style aesthetic to life - natural cherry cabinets, black pearl granite, oil rubbed bronze medicine cabinets, vessel sink, multi-color slate floors and shower tile surround.
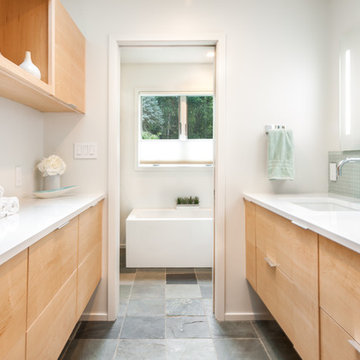
The master suite in this 1970’s Frank Lloyd Wright-inspired home was transformed from open and awkward to clean and crisp. The original suite was one large room with a sunken tub, pedestal sink, and toilet just a few steps up from the bedroom, which had a full wall of patio doors. The roof was rebuilt so the bedroom floor could be raised so that it is now on the same level as the bathroom (and the rest of the house). Rebuilding the roof gave an opportunity for the bedroom ceilings to be vaulted, and wood trim, soffits, and uplighting enhance the Frank Lloyd Wright connection. The interior space was reconfigured to provide a private master bath with a soaking tub and a skylight, and a private porch was built outside the bedroom.
Contractor: Meadowlark Design + Build
Interior Designer: Meadowlark Design + Build
Photographer: Emily Rose Imagery
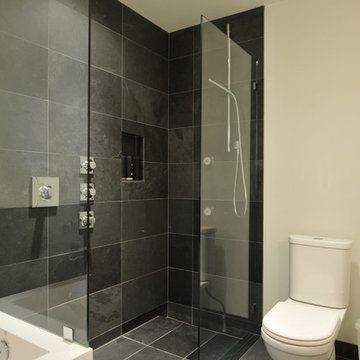
CCI Renovations/North Vancouver/Photos - John Friswell.
This Kitsilano Condo with beautiful views of English Bay and the North Shore Mountains lacked the interior lustre of a residence in the city. The goal was to bring into the space materials found in nature, giving them a connection with the outside world. Organic materials and colours were used to really transform this space into a more natural environment. This condo was poorly laid out and the 10’ high ceiling made it feel very vast. With a passion for cooking, our clients wanted to maximize the kitchen space, while taking advantage of the stunning views. The clean and simple lines of the millwork, the appliance integration, and the use of reflective surfaces made this space look and feel bigger and brighter. The ceiling treatment was applied not only as eye candy, but served the purpose of lowering the lighting, providing a better quality of lighting within the space. The bathroom offers a calming experience, again with simple clean lines and natural materials. With the addition of a utility room, a designated area to clean and dry scuba suits was built in. Fun tiles with tropical blues and fish were used to create a full wash tub, and a designated drying area makes this condo truly one of a kind.
Stanze da Bagno con ante in legno chiaro e pavimento in ardesia - Foto e idee per arredare
5