Stanze da Bagno con ante in legno chiaro e pavimento blu - Foto e idee per arredare
Filtra anche per:
Budget
Ordina per:Popolari oggi
21 - 40 di 454 foto
1 di 3
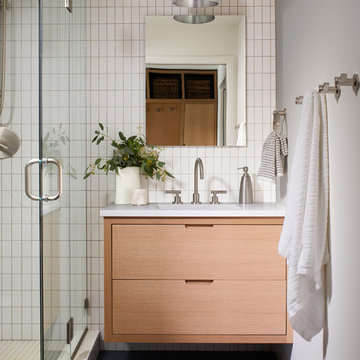
This 1950’s mid century ranch had good bones, but was not all that it could be - especially for a family of four. The entrance, bathrooms and mudroom lacked storage space and felt dark and dingy.
The main bathroom was transformed back to its original charm with modern updates by moving the tub underneath the window, adding in a double vanity and a built-in laundry hamper and shelves. Casework used satin nickel hardware, handmade tile, and a custom oak vanity with finger pulls instead of hardware to create a neutral, clean bathroom that is still inviting and relaxing.
The entry reflects this natural warmth with a custom built-in bench and subtle marbled wallpaper. The combined laundry, mudroom and boy's bath feature an extremely durable watery blue cement tile and more custom oak built-in pieces. Overall, this renovation created a more functional space with a neutral but warm palette and minimalistic details.
Interior Design: Casework
General Contractor: Raven Builders
Photography: George Barberis
Press: Rebecca Atwood, Rue Magazine
On the Blog: SW Ranch Master Bath Before & After

This project was a joy to work on, as we married our firm’s modern design aesthetic with the client’s more traditional and rustic taste. We gave new life to all three bathrooms in her home, making better use of the space in the powder bathroom, optimizing the layout for a brother & sister to share a hall bath, and updating the primary bathroom with a large curbless walk-in shower and luxurious clawfoot tub. Though each bathroom has its own personality, we kept the palette cohesive throughout all three.

Atelier 211 is an ocean view, modern A-Frame beach residence nestled within Atlantic Beach and Amagansett Lanes. Custom-fit, 4,150 square foot, six bedroom, and six and a half bath residence in Amagansett; Atelier 211 is carefully considered with a fully furnished elective. The residence features a custom designed chef’s kitchen, serene wellness spa featuring a separate sauna and steam room. The lounge and deck overlook a heated saline pool surrounded by tiered grass patios and ocean views.

Ispirazione per una grande stanza da bagno con doccia stile marinaro con ante in legno chiaro, vasca ad alcova, vasca/doccia, WC monopezzo, pareti bianche, pavimento in cementine, lavabo sottopiano, top in quarzo composito, pavimento blu, top bianco, due lavabi, mobile bagno incassato e ante in stile shaker
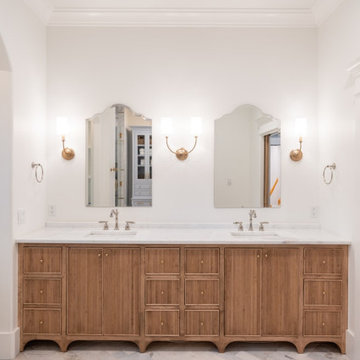
Master Bathroom Vanity - Reeded Cabinets - custom stain.
Ispirazione per una grande stanza da bagno padronale classica con ante a filo, ante in legno chiaro, vasca freestanding, doccia alcova, WC a due pezzi, piastrelle bianche, piastrelle di marmo, pareti bianche, pavimento in marmo, lavabo sottopiano, top in marmo, pavimento blu, porta doccia a battente, top bianco, panca da doccia, due lavabi e mobile bagno incassato
Ispirazione per una grande stanza da bagno padronale classica con ante a filo, ante in legno chiaro, vasca freestanding, doccia alcova, WC a due pezzi, piastrelle bianche, piastrelle di marmo, pareti bianche, pavimento in marmo, lavabo sottopiano, top in marmo, pavimento blu, porta doccia a battente, top bianco, panca da doccia, due lavabi e mobile bagno incassato

Salle de bains d'enfants composée d'une baignoire, d'un meuble double vasques et d'une colonne de rangement
Esempio di una stanza da bagno per bambini minimal di medie dimensioni con top in laminato, due lavabi, mobile bagno sospeso, ante a filo, ante in legno chiaro, vasca sottopiano, vasca/doccia, WC a due pezzi, piastrelle bianche, piastrelle in terracotta, pareti blu, pavimento con piastrelle in ceramica, lavabo a bacinella, pavimento blu e top bianco
Esempio di una stanza da bagno per bambini minimal di medie dimensioni con top in laminato, due lavabi, mobile bagno sospeso, ante a filo, ante in legno chiaro, vasca sottopiano, vasca/doccia, WC a due pezzi, piastrelle bianche, piastrelle in terracotta, pareti blu, pavimento con piastrelle in ceramica, lavabo a bacinella, pavimento blu e top bianco
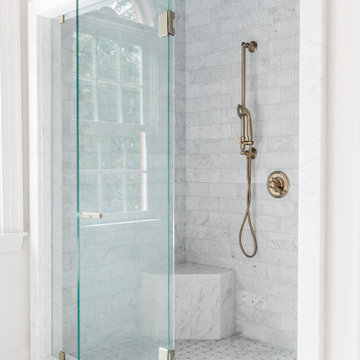
Immagine di una grande stanza da bagno padronale contemporanea con ante in legno chiaro, vasca freestanding, doccia alcova, WC monopezzo, pareti bianche, pavimento in marmo, lavabo sottopiano, top in marmo, pavimento blu, porta doccia a battente, top bianco, due lavabi e mobile bagno incassato
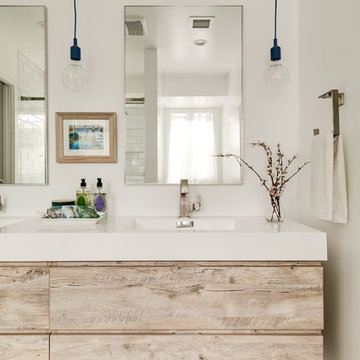
Idee per una grande stanza da bagno padronale design con ante lisce, ante in legno chiaro, doccia alcova, WC monopezzo, piastrelle bianche, piastrelle in gres porcellanato, pareti bianche, pavimento in gres porcellanato, lavabo integrato, top in superficie solida, pavimento blu, porta doccia scorrevole e top bianco
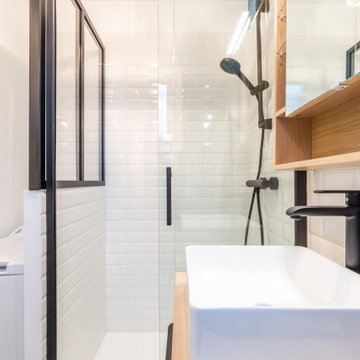
Optimisation d'une salle de bain de 4m2
Immagine di una piccola stanza da bagno padronale contemporanea con ante a filo, ante in legno chiaro, doccia aperta, WC monopezzo, piastrelle bianche, piastrelle diamantate, pareti blu, pavimento in cementine, lavabo a consolle, top in legno, pavimento blu, porta doccia scorrevole, top beige, nicchia, un lavabo e mobile bagno sospeso
Immagine di una piccola stanza da bagno padronale contemporanea con ante a filo, ante in legno chiaro, doccia aperta, WC monopezzo, piastrelle bianche, piastrelle diamantate, pareti blu, pavimento in cementine, lavabo a consolle, top in legno, pavimento blu, porta doccia scorrevole, top beige, nicchia, un lavabo e mobile bagno sospeso

Foto di una stanza da bagno padronale moderna con ante lisce, ante in legno chiaro, doccia a filo pavimento, piastrelle bianche, piastrelle in ceramica, pareti bianche, pavimento in cementine, lavabo integrato, pavimento blu, porta doccia a battente, top bianco, nicchia, un lavabo, mobile bagno sospeso e soffitto in legno
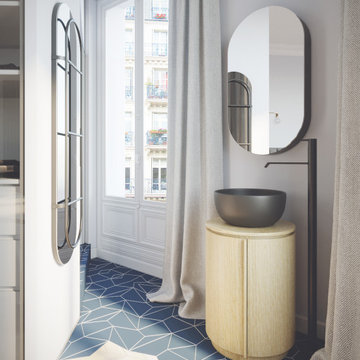
Esempio di una piccola stanza da bagno padronale contemporanea con nessun'anta, ante in legno chiaro, doccia aperta, pareti grigie, pavimento in cementine, lavabo a bacinella, pavimento blu, doccia aperta, nicchia, un lavabo e mobile bagno freestanding
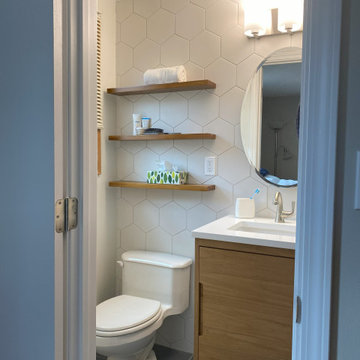
This bathroom was original to the house. We wanted to create a mid century modern feel so we knocked down the wall between the vanity and the shower and replaced it with a glass door. To make the space feel larger we extend the hexagon tiles from the bathroom all along the back wall. Shelves were added to increase storage space and of course all materials, fixtures and cabinets were updated.
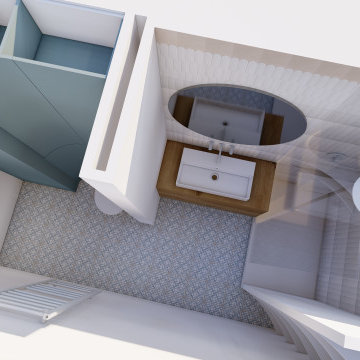
Vue générale de la salle d'eau avec douche ouverte et mobilier sur-mesure dessiné par l'Atelier SOTA.
Immagine di una piccola e stretta e lunga stanza da bagno con doccia minimal con ante a filo, ante in legno chiaro, doccia aperta, WC sospeso, piastrelle bianche, piastrelle in ceramica, pareti blu, pavimento in cementine, lavabo a bacinella, top in legno, pavimento blu, porta doccia scorrevole, un lavabo e mobile bagno freestanding
Immagine di una piccola e stretta e lunga stanza da bagno con doccia minimal con ante a filo, ante in legno chiaro, doccia aperta, WC sospeso, piastrelle bianche, piastrelle in ceramica, pareti blu, pavimento in cementine, lavabo a bacinella, top in legno, pavimento blu, porta doccia scorrevole, un lavabo e mobile bagno freestanding
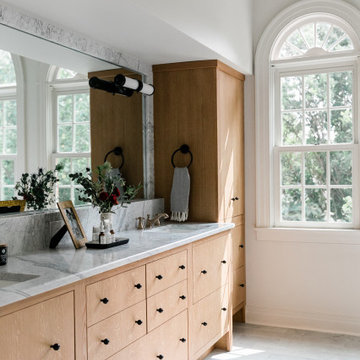
Foto di una grande stanza da bagno padronale contemporanea con ante in legno chiaro, vasca freestanding, doccia alcova, WC monopezzo, pareti bianche, pavimento in marmo, lavabo sottopiano, top in marmo, pavimento blu, porta doccia a battente, top bianco, due lavabi e mobile bagno incassato
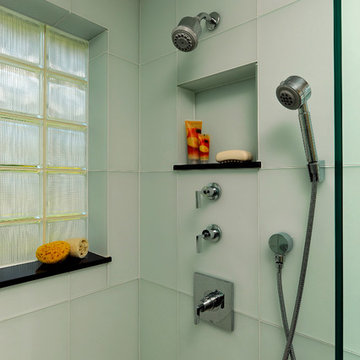
Alexandria, Virginia Contemporary Bathroom
#JenniferGilmer
http://www.gilmerkitchens.com/
Photography by Bob Narod
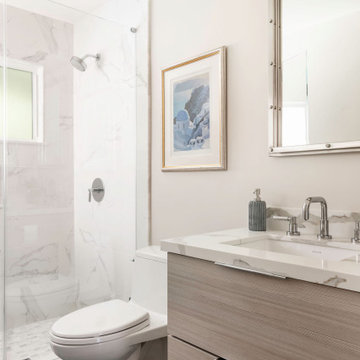
Ispirazione per una piccola stanza da bagno stile marinaro con ante lisce, ante in legno chiaro, doccia alcova, WC monopezzo, piastrelle in gres porcellanato, pareti beige, pavimento con piastrelle in ceramica, lavabo sottopiano, top in quarzo composito, pavimento blu, porta doccia a battente, top grigio, un lavabo e mobile bagno sospeso
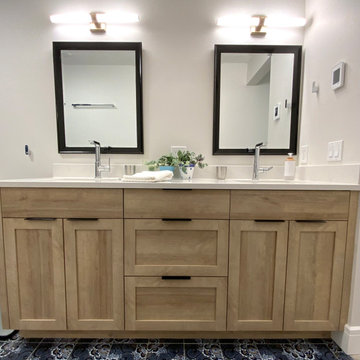
A modern country home for a busy family with young children. The home remodel included enlarging the footprint of the kitchen to allow a larger island for more seating and entertaining, as well as provide more storage and a desk area. The pocket door pantry and the full height corner pantry was high on the client's priority list. From the cabinetry to the green peacock wallpaper and vibrant blue tiles in the bathrooms, the colourful touches throughout the home adds to the energy and charm. The result is a modern, relaxed, eclectic aesthetic with practical and efficient design features to serve the needs of this family.
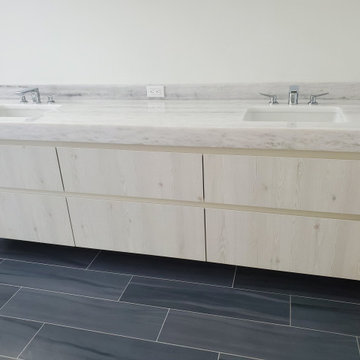
Ispirazione per una stanza da bagno minimal di medie dimensioni con ante lisce, ante in legno chiaro, doccia aperta, WC monopezzo, piastrelle bianche, piastrelle in gres porcellanato, pareti bianche, pavimento in gres porcellanato, lavabo sottopiano, top in quarzo composito, pavimento blu, top bianco, panca da doccia, un lavabo e mobile bagno sospeso
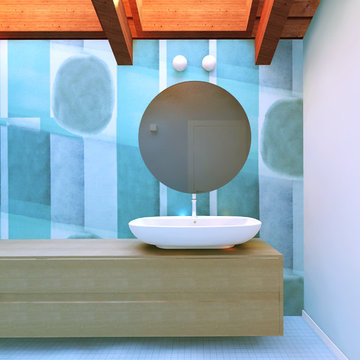
flavia benigni architetto
Idee per una stanza da bagno per bambini design di medie dimensioni con ante lisce, ante in legno chiaro, doccia a filo pavimento, WC sospeso, piastrelle verdi, piastrelle in gres porcellanato, pavimento in gres porcellanato, lavabo a bacinella, top in legno, porta doccia a battente, pareti blu e pavimento blu
Idee per una stanza da bagno per bambini design di medie dimensioni con ante lisce, ante in legno chiaro, doccia a filo pavimento, WC sospeso, piastrelle verdi, piastrelle in gres porcellanato, pavimento in gres porcellanato, lavabo a bacinella, top in legno, porta doccia a battente, pareti blu e pavimento blu
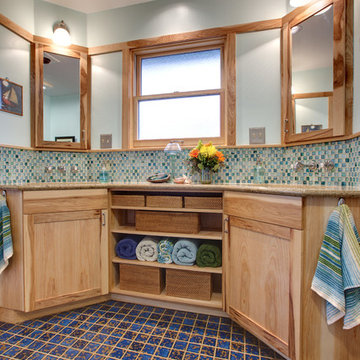
His and her vanity stations flanking open storage. Medicine cabinets are behind the mirrors.
Water-themed glass backsplash tile and the wall color, combined with the warmth of the hickory cabinets and trim , make for a pleasant bathing experience.
Construction by CG&S Design-Build
Photos by Tre Dunham, Fine Focus Photography
Stanze da Bagno con ante in legno chiaro e pavimento blu - Foto e idee per arredare
2