Stanze da Bagno con ante in legno chiaro e pareti arancioni - Foto e idee per arredare
Filtra anche per:
Budget
Ordina per:Popolari oggi
21 - 40 di 168 foto
1 di 3
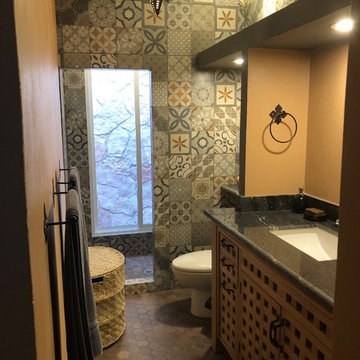
Norberto Miguel Godinez Patlan
Foto di una stanza da bagno padronale minimal di medie dimensioni con ante con bugna sagomata, ante in legno chiaro, doccia aperta, WC a due pezzi, piastrelle multicolore, piastrelle in ceramica, pareti arancioni, pavimento con piastrelle in ceramica, lavabo sottopiano, top in marmo e pavimento marrone
Foto di una stanza da bagno padronale minimal di medie dimensioni con ante con bugna sagomata, ante in legno chiaro, doccia aperta, WC a due pezzi, piastrelle multicolore, piastrelle in ceramica, pareti arancioni, pavimento con piastrelle in ceramica, lavabo sottopiano, top in marmo e pavimento marrone
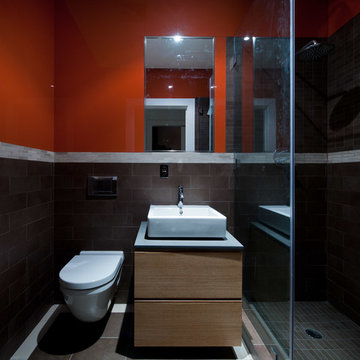
Idee per una stanza da bagno con doccia con lavabo sospeso, ante in legno chiaro, top in saponaria, doccia aperta, WC sospeso, piastrelle marroni, piastrelle in gres porcellanato, pareti arancioni e pavimento con piastrelle in ceramica
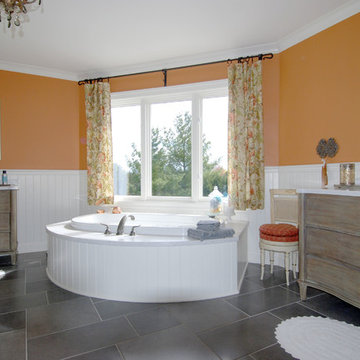
Esempio di una grande stanza da bagno padronale con consolle stile comò, ante in legno chiaro, vasca da incasso, doccia aperta, WC monopezzo, piastrelle grigie, piastrelle in pietra, pareti arancioni, pavimento in ardesia, lavabo sottopiano e top in marmo
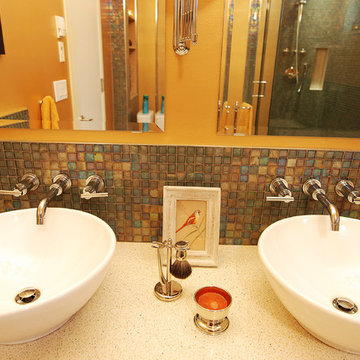
Classic Complementary colours - Orange and Blue in this modern bathroom design.
MCDG Photography
Ispirazione per una stanza da bagno per bambini design di medie dimensioni con lavabo a bacinella, ante lisce, ante in legno chiaro, top in quarzite, vasca da incasso, doccia ad angolo, WC a due pezzi, piastrelle multicolore, piastrelle di vetro, pareti arancioni e pavimento in gres porcellanato
Ispirazione per una stanza da bagno per bambini design di medie dimensioni con lavabo a bacinella, ante lisce, ante in legno chiaro, top in quarzite, vasca da incasso, doccia ad angolo, WC a due pezzi, piastrelle multicolore, piastrelle di vetro, pareti arancioni e pavimento in gres porcellanato
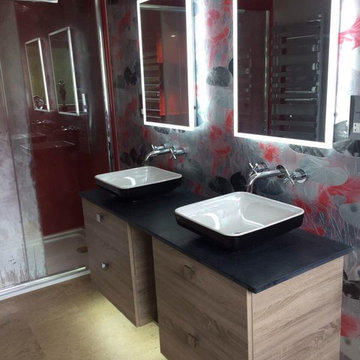
Vitra bowl basins and wall mounted taps
Foto di una piccola stanza da bagno padronale design con ante lisce, ante in legno chiaro, doccia aperta, WC monopezzo, pareti arancioni, pavimento in vinile, lavabo a bacinella, top in superficie solida, pavimento beige e porta doccia a battente
Foto di una piccola stanza da bagno padronale design con ante lisce, ante in legno chiaro, doccia aperta, WC monopezzo, pareti arancioni, pavimento in vinile, lavabo a bacinella, top in superficie solida, pavimento beige e porta doccia a battente
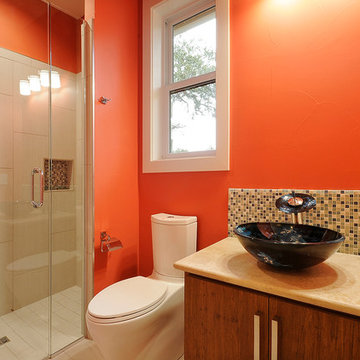
Twist Tours Photography
Esempio di un'ampia stanza da bagno con doccia minimal con lavabo da incasso, ante lisce, ante in legno chiaro, top in quarzo composito, vasca da incasso, doccia alcova, WC monopezzo, piastrelle beige, piastrelle di cemento, pareti arancioni e parquet chiaro
Esempio di un'ampia stanza da bagno con doccia minimal con lavabo da incasso, ante lisce, ante in legno chiaro, top in quarzo composito, vasca da incasso, doccia alcova, WC monopezzo, piastrelle beige, piastrelle di cemento, pareti arancioni e parquet chiaro
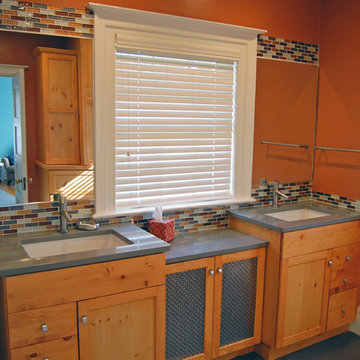
For this bathroom storage was the main challange for the home was built in the early 1900's - The customer wanted to stay in the tradition of the cabinets that would have been used back then, as well as give it an up to date look. We went with Plain & Fancy Cabinets - Vougue f/o door style - Knotty Pine wood - Bisque low sheen finish - Silestone Grey Expo tops - Kohler K2215 Ladena undermount vanity bowls - Delta Compel 561L SSMPU faucets - This job was installed by Gerlak Construction, Inc. - Photos by Ric Guy
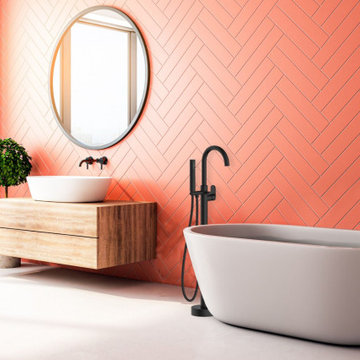
Une colonne de sol noire et design avec son îlot pour baignoire qui donne un nouveau style à votre salle de bain !
Idee per una grande stanza da bagno padronale minimalista con ante in legno chiaro, vasca da incasso, piastrelle arancioni, piastrelle a listelli, pareti arancioni, lavabo a bacinella, top in legno, pavimento bianco, top marrone, un lavabo e mobile bagno sospeso
Idee per una grande stanza da bagno padronale minimalista con ante in legno chiaro, vasca da incasso, piastrelle arancioni, piastrelle a listelli, pareti arancioni, lavabo a bacinella, top in legno, pavimento bianco, top marrone, un lavabo e mobile bagno sospeso
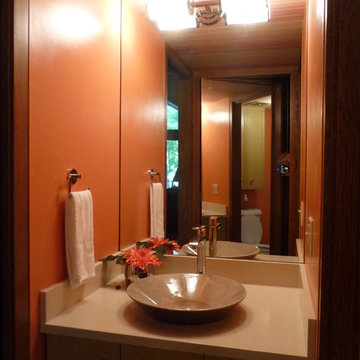
Immagine di una piccola stanza da bagno moderna con ante lisce, ante in legno chiaro, top in quarzo composito, vasca ad alcova, WC monopezzo, pareti arancioni, lavabo a bacinella, pavimento in gres porcellanato e pavimento beige
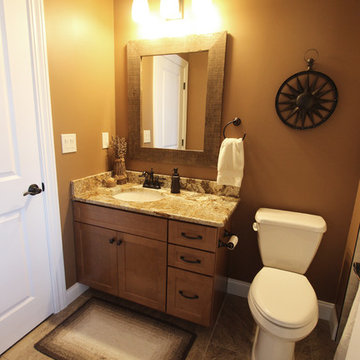
In this new construction home, the vanity is Waypoint 410F Auburn Glaze.
Foto di una piccola stanza da bagno per bambini tradizionale con ante lisce, ante in legno chiaro, pareti arancioni e top in quarzo composito
Foto di una piccola stanza da bagno per bambini tradizionale con ante lisce, ante in legno chiaro, pareti arancioni e top in quarzo composito
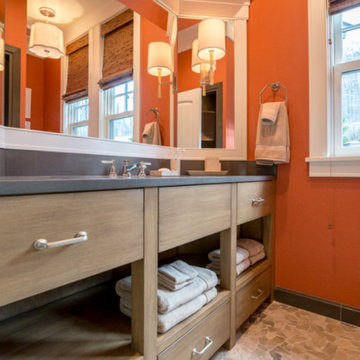
Immagine di una stanza da bagno con doccia classica di medie dimensioni con nessun'anta, ante in legno chiaro, pareti arancioni, pavimento in travertino, lavabo sottopiano e pavimento marrone
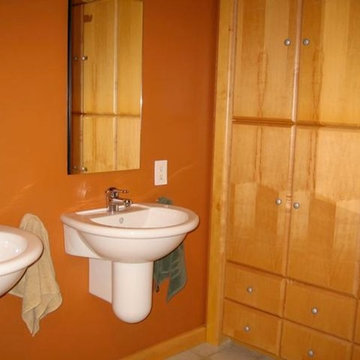
Idee per una stanza da bagno padronale design di medie dimensioni con ante lisce, ante in legno chiaro, piastrelle beige, piastrelle in gres porcellanato, vasca/doccia, WC monopezzo, lavabo sospeso, pareti arancioni e pavimento in gres porcellanato
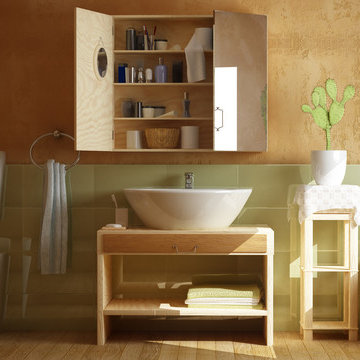
Ispirazione per una stanza da bagno minimal di medie dimensioni con ante lisce, ante in legno chiaro, pareti arancioni e parquet chiaro
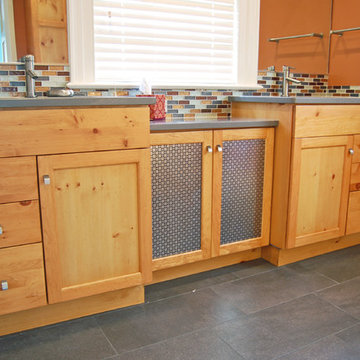
For this bathroom storage was the main challange for the home was built in the early 1900's - The customer wanted to stay in the tradition of the cabinets that would have been used back then, as well as give it an up to date look. We went with Plain & Fancy Cabinets - Vougue f/o door style - Knotty Pine wood - Bisque low sheen finish - Silestone Grey Expo tops - Kohler K2215 Ladena undermount vanity bowls - Delta Compel 561L SSMPU faucets - Yhis job was installed by Gerlak Construction, Inc. - Photos by Ric Guy
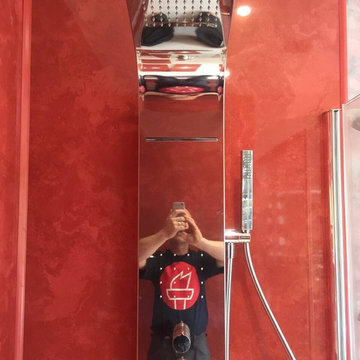
Roca Evolution shower
Immagine di una piccola stanza da bagno padronale minimal con ante lisce, ante in legno chiaro, doccia aperta, WC monopezzo, pareti arancioni, pavimento in vinile, lavabo a bacinella, top in superficie solida, pavimento beige e porta doccia a battente
Immagine di una piccola stanza da bagno padronale minimal con ante lisce, ante in legno chiaro, doccia aperta, WC monopezzo, pareti arancioni, pavimento in vinile, lavabo a bacinella, top in superficie solida, pavimento beige e porta doccia a battente
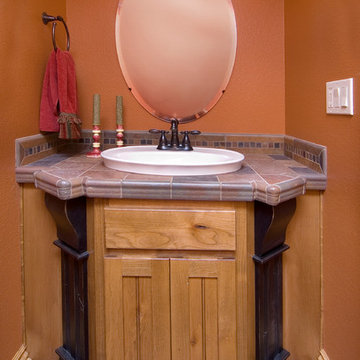
Immagine di una stanza da bagno tradizionale con lavabo da incasso, ante con riquadro incassato, ante in legno chiaro, top piastrellato e pareti arancioni
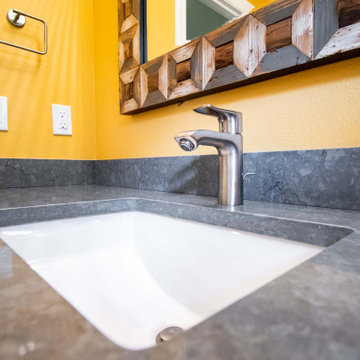
Guest bathroom complete remodel and new layout. New vanity with flat panel doors, quartz countertop, and under mount sink. New skirted toilet. Ceramic hexagon tile flooring. Alcove shower with sliding glass doors, subway tile, niche, and grab bars for easy accessibility.
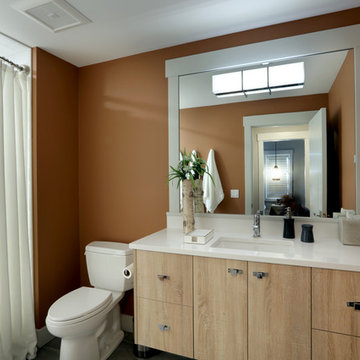
Builder: Falcon Custom Homes
Interior Designer: Mary Burns - Gallery
Photographer: Mike Buck
A perfectly proportioned story and a half cottage, the Farfield is full of traditional details and charm. The front is composed of matching board and batten gables flanking a covered porch featuring square columns with pegged capitols. A tour of the rear façade reveals an asymmetrical elevation with a tall living room gable anchoring the right and a low retractable-screened porch to the left.
Inside, the front foyer opens up to a wide staircase clad in horizontal boards for a more modern feel. To the left, and through a short hall, is a study with private access to the main levels public bathroom. Further back a corridor, framed on one side by the living rooms stone fireplace, connects the master suite to the rest of the house. Entrance to the living room can be gained through a pair of openings flanking the stone fireplace, or via the open concept kitchen/dining room. Neutral grey cabinets featuring a modern take on a recessed panel look, line the perimeter of the kitchen, framing the elongated kitchen island. Twelve leather wrapped chairs provide enough seating for a large family, or gathering of friends. Anchoring the rear of the main level is the screened in porch framed by square columns that match the style of those found at the front porch. Upstairs, there are a total of four separate sleeping chambers. The two bedrooms above the master suite share a bathroom, while the third bedroom to the rear features its own en suite. The fourth is a large bunkroom above the homes two-stall garage large enough to host an abundance of guests.
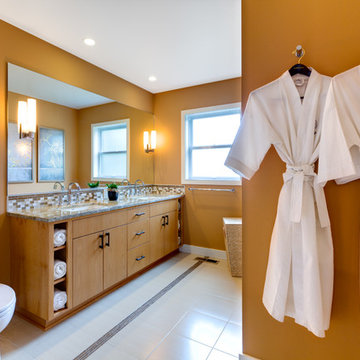
Remodeling brought spa appeal to this formerly pedestrian bathroom. A new Alder vanity with custom touches is topped by a granite countertop and tile backsplash. The dynamic color palette brings the room to life! Tile floor is embellished with a decorative metal leaf pattern inlay. The decorative metal also graces the custom tile backsplash.
Terry Poe Photography
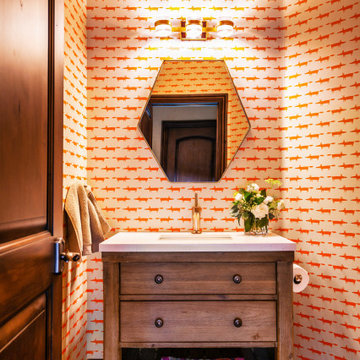
Little foxes wallcovering in orange make this small guest bathroom pop.
Foto di una piccola stanza da bagno per bambini design con consolle stile comò, ante in legno chiaro, pareti arancioni, pavimento in ardesia, lavabo sottopiano, top in quarzo composito, pavimento grigio, top bianco, un lavabo, mobile bagno freestanding e carta da parati
Foto di una piccola stanza da bagno per bambini design con consolle stile comò, ante in legno chiaro, pareti arancioni, pavimento in ardesia, lavabo sottopiano, top in quarzo composito, pavimento grigio, top bianco, un lavabo, mobile bagno freestanding e carta da parati
Stanze da Bagno con ante in legno chiaro e pareti arancioni - Foto e idee per arredare
2