Stanze da Bagno con ante in legno chiaro e doccia aperta - Foto e idee per arredare
Filtra anche per:
Budget
Ordina per:Popolari oggi
141 - 160 di 5.831 foto
1 di 3
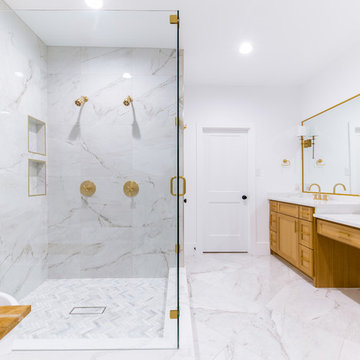
Idee per una grande stanza da bagno padronale minimal con ante in stile shaker, ante in legno chiaro, vasca freestanding, doccia aperta, piastrelle bianche, piastrelle in gres porcellanato, pareti bianche, pavimento con piastrelle a mosaico, lavabo sottopiano, top in quarzo composito, pavimento bianco, porta doccia a battente e top bianco
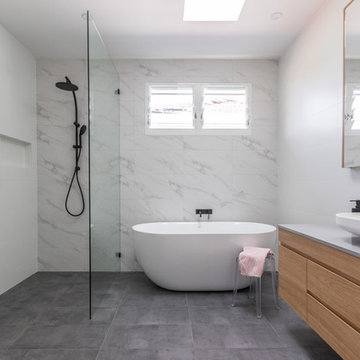
Off The Richter Creative
Immagine di una stanza da bagno minimal con ante in legno chiaro, vasca freestanding, doccia aperta, piastrelle bianche, piastrelle in ceramica, pareti bianche, pavimento in cementine, lavabo a bacinella, top in quarzo composito, pavimento grigio, doccia aperta, top grigio e ante lisce
Immagine di una stanza da bagno minimal con ante in legno chiaro, vasca freestanding, doccia aperta, piastrelle bianche, piastrelle in ceramica, pareti bianche, pavimento in cementine, lavabo a bacinella, top in quarzo composito, pavimento grigio, doccia aperta, top grigio e ante lisce
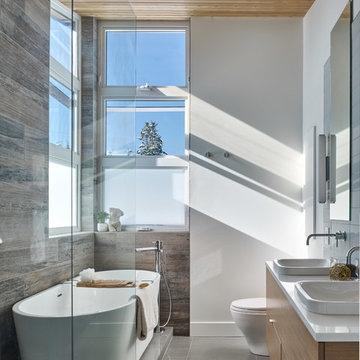
Architecture: One SEED Architecture + Interiors (www.oneseed.ca)
Photo: Martin Knowles Photo Media
Builder: Vertical Grain Projects
Multigenerational Vancouver Special Reno
#MGvancouverspecial
Vancouver, BC
Previous Project Next Project
2 780 SF
Interior and Exterior Renovation
We are very excited about the conversion of this Vancouver Special in East Van’s Renfrew-Collingwood area, zoned RS-1, into a contemporary multigenerational home. It will incorporate two generations immediately, with separate suites for the home owners and their parents, and will be flexible enough to accommodate the next generation as well, when the owners have children of their own. During the design process we addressed the needs of each group and took special care that each suite was designed with lots of light, high ceilings, and large rooms.
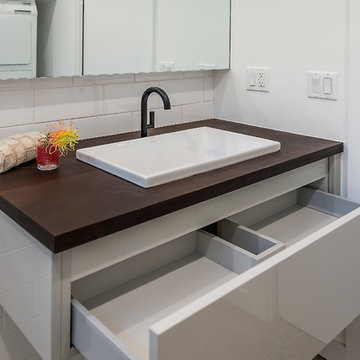
Detail of custom sink and drawers. Photo by Olga Soboleva
Idee per una stanza da bagno padronale design di medie dimensioni con ante lisce, ante in legno chiaro, vasca freestanding, doccia aperta, WC monopezzo, piastrelle nere, piastrelle in ceramica, pareti bianche, pavimento in cementine, lavabo sospeso, top in cemento, pavimento grigio e doccia aperta
Idee per una stanza da bagno padronale design di medie dimensioni con ante lisce, ante in legno chiaro, vasca freestanding, doccia aperta, WC monopezzo, piastrelle nere, piastrelle in ceramica, pareti bianche, pavimento in cementine, lavabo sospeso, top in cemento, pavimento grigio e doccia aperta
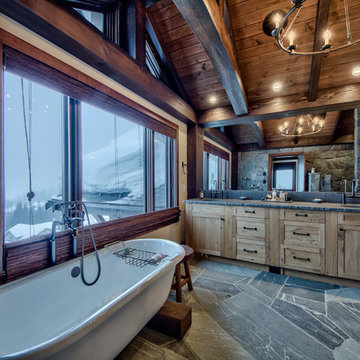
Dom Koric
Master Ensuite with Feature Timber Truss
Immagine di una grande stanza da bagno padronale stile rurale con ante lisce, ante in legno chiaro, vasca freestanding, doccia aperta, WC monopezzo, pareti beige, pavimento in cemento, lavabo da incasso e top in cemento
Immagine di una grande stanza da bagno padronale stile rurale con ante lisce, ante in legno chiaro, vasca freestanding, doccia aperta, WC monopezzo, pareti beige, pavimento in cemento, lavabo da incasso e top in cemento
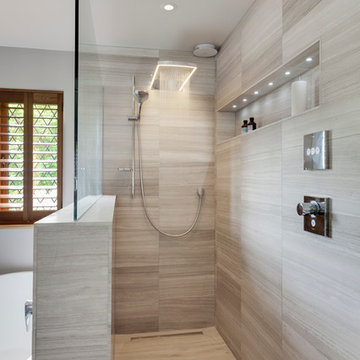
Bruce Hemming
Esempio di una grande stanza da bagno padronale design con ante lisce, ante in legno chiaro, vasca freestanding, doccia aperta, piastrelle grigie, lastra di pietra, pareti grigie, pavimento in pietra calcarea e top in marmo
Esempio di una grande stanza da bagno padronale design con ante lisce, ante in legno chiaro, vasca freestanding, doccia aperta, piastrelle grigie, lastra di pietra, pareti grigie, pavimento in pietra calcarea e top in marmo
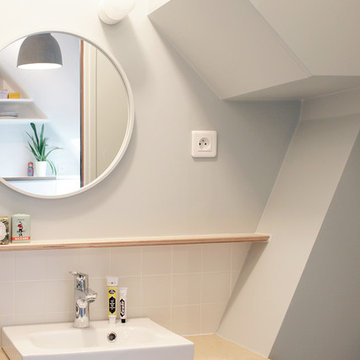
Bertrand Fompeyrine
Idee per una piccola stanza da bagno con doccia minimal con ante in legno chiaro, doccia aperta, piastrelle bianche, lavabo da incasso, top in legno, piastrelle in ceramica, pareti grigie e top beige
Idee per una piccola stanza da bagno con doccia minimal con ante in legno chiaro, doccia aperta, piastrelle bianche, lavabo da incasso, top in legno, piastrelle in ceramica, pareti grigie e top beige
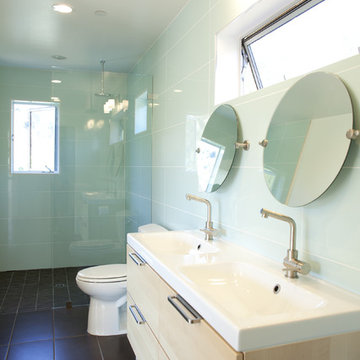
Photography Estudio Facundo Bengoechea
www.estudiobengoechea.com
Ispirazione per una stanza da bagno contemporanea con lavabo integrato, ante lisce, ante in legno chiaro, doccia aperta e doccia aperta
Ispirazione per una stanza da bagno contemporanea con lavabo integrato, ante lisce, ante in legno chiaro, doccia aperta e doccia aperta

The D shaped bath was a superb choice in this bathroom. This bath with its thin outer is classy and sophisticated. D shaped baths have two curved edges. This shaped bath creates space with its shape and style. The wall mounted taps by JTP are the perfect partner to fill this bath for a luxurious soak after a long day! Having the niche above the bath is a lovely feature, allowing space for accessories and added light.

Foto di una stanza da bagno padronale moderna di medie dimensioni con ante a filo, ante in legno chiaro, doccia aperta, WC a due pezzi, piastrelle verdi, piastrelle in ceramica, pareti bianche, pavimento con piastrelle in ceramica, lavabo a bacinella, top in legno, pavimento beige, doccia aperta, top beige, un lavabo e mobile bagno freestanding

Esempio di una stanza da bagno padronale moderna di medie dimensioni con ante lisce, ante in legno chiaro, vasca freestanding, doccia aperta, bidè, piastrelle grigie, piastrelle di cemento, pareti grigie, pavimento con piastrelle in ceramica, top in legno, pavimento grigio, doccia aperta, top beige, due lavabi e mobile bagno sospeso

Immagine di una piccola stanza da bagno padronale rustica con ante in legno chiaro, vasca con piedi a zampa di leone, doccia aperta, lastra di pietra, pareti beige, doccia aperta, top grigio, un lavabo, soffitto in legno e pareti in legno

A lovely bathroom, with brushed gold finishes, a sumptuous shower and enormous bath and a shower toilet. The tiles are not marble but a very large practical marble effect porcelain which is perfect for easy maintenance.
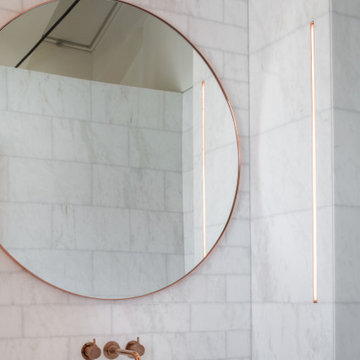
Ispirazione per una stanza da bagno padronale di medie dimensioni con ante lisce, ante in legno chiaro, vasca ad alcova, doccia aperta, piastrelle bianche, piastrelle di marmo, pareti bianche, pavimento in marmo, top in marmo, pavimento bianco, top bianco, un lavabo e mobile bagno incassato

This Waukesha bathroom remodel was unique because the homeowner needed wheelchair accessibility. We designed a beautiful master bathroom and met the client’s ADA bathroom requirements.
Original Space
The old bathroom layout was not functional or safe. The client could not get in and out of the shower or maneuver around the vanity or toilet. The goal of this project was ADA accessibility.
ADA Bathroom Requirements
All elements of this bathroom and shower were discussed and planned. Every element of this Waukesha master bathroom is designed to meet the unique needs of the client. Designing an ADA bathroom requires thoughtful consideration of showering needs.
Open Floor Plan – A more open floor plan allows for the rotation of the wheelchair. A 5-foot turning radius allows the wheelchair full access to the space.
Doorways – Sliding barn doors open with minimal force. The doorways are 36” to accommodate a wheelchair.
Curbless Shower – To create an ADA shower, we raised the sub floor level in the bedroom. There is a small rise at the bedroom door and the bathroom door. There is a seamless transition to the shower from the bathroom tile floor.
Grab Bars – Decorative grab bars were installed in the shower, next to the toilet and next to the sink (towel bar).
Handheld Showerhead – The handheld Delta Palm Shower slips over the hand for easy showering.
Shower Shelves – The shower storage shelves are minimalistic and function as handhold points.
Non-Slip Surface – Small herringbone ceramic tile on the shower floor prevents slipping.
ADA Vanity – We designed and installed a wheelchair accessible bathroom vanity. It has clearance under the cabinet and insulated pipes.
Lever Faucet – The faucet is offset so the client could reach it easier. We installed a lever operated faucet that is easy to turn on/off.
Integrated Counter/Sink – The solid surface counter and sink is durable and easy to clean.
ADA Toilet – The client requested a bidet toilet with a self opening and closing lid. ADA bathroom requirements for toilets specify a taller height and more clearance.
Heated Floors – WarmlyYours heated floors add comfort to this beautiful space.
Linen Cabinet – A custom linen cabinet stores the homeowners towels and toiletries.
Style
The design of this bathroom is light and airy with neutral tile and simple patterns. The cabinetry matches the existing oak woodwork throughout the home.

A modern bathroom with a mid-century influence
Foto di una grande stanza da bagno padronale design con ante in legno chiaro, vasca freestanding, doccia aperta, pistrelle in bianco e nero, piastrelle di cemento, pavimento alla veneziana, lavabo a bacinella, top in marmo, doccia aperta, top multicolore, pareti grigie, pavimento grigio e ante lisce
Foto di una grande stanza da bagno padronale design con ante in legno chiaro, vasca freestanding, doccia aperta, pistrelle in bianco e nero, piastrelle di cemento, pavimento alla veneziana, lavabo a bacinella, top in marmo, doccia aperta, top multicolore, pareti grigie, pavimento grigio e ante lisce
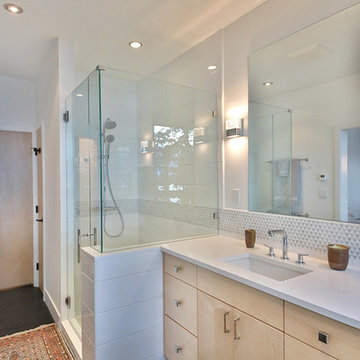
Idee per una stanza da bagno con doccia minimalista di medie dimensioni con ante lisce, ante in legno chiaro, doccia aperta, pareti bianche, pavimento in cemento, lavabo sottopiano, top in quarzo composito, pavimento nero, porta doccia a battente e top bianco
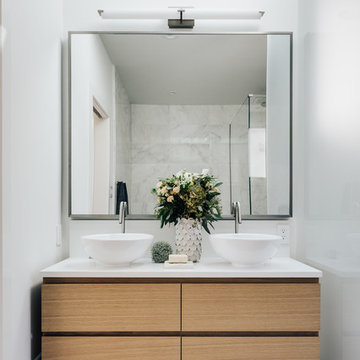
Foto di una stanza da bagno con doccia contemporanea di medie dimensioni con pareti bianche, lavabo a bacinella, top in saponaria, ante lisce, ante in legno chiaro, pavimento grigio, vasca freestanding, doccia aperta, WC a due pezzi, pavimento con piastrelle in ceramica, porta doccia a battente, top bianco, due lavabi e mobile bagno freestanding
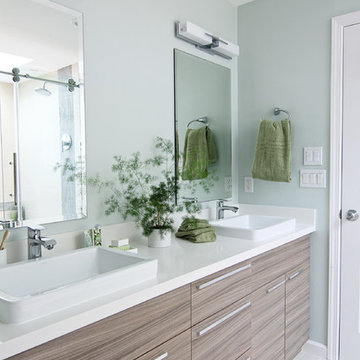
Photography and styling by Yulia Piterkina | 06PLACE
Interior design by Interiors by Popov
Ispirazione per una stanza da bagno padronale minimalista di medie dimensioni con ante lisce, ante in legno chiaro, vasca da incasso, doccia aperta, WC monopezzo, piastrelle beige, piastrelle in gres porcellanato, pareti verdi, pavimento in gres porcellanato, lavabo a bacinella e top in quarzo composito
Ispirazione per una stanza da bagno padronale minimalista di medie dimensioni con ante lisce, ante in legno chiaro, vasca da incasso, doccia aperta, WC monopezzo, piastrelle beige, piastrelle in gres porcellanato, pareti verdi, pavimento in gres porcellanato, lavabo a bacinella e top in quarzo composito
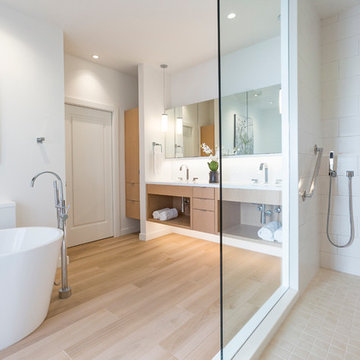
Photography by Ross Van Pelt
Immagine di una stanza da bagno padronale minimal di medie dimensioni con ante lisce, ante in legno chiaro, vasca freestanding, doccia aperta, WC monopezzo, piastrelle bianche, piastrelle in gres porcellanato, pareti bianche, pavimento in gres porcellanato, lavabo integrato e top in superficie solida
Immagine di una stanza da bagno padronale minimal di medie dimensioni con ante lisce, ante in legno chiaro, vasca freestanding, doccia aperta, WC monopezzo, piastrelle bianche, piastrelle in gres porcellanato, pareti bianche, pavimento in gres porcellanato, lavabo integrato e top in superficie solida
Stanze da Bagno con ante in legno chiaro e doccia aperta - Foto e idee per arredare
8