Stanze da Bagno con ante in legno bruno - Foto e idee per arredare
Filtra anche per:
Budget
Ordina per:Popolari oggi
121 - 140 di 1.585 foto
1 di 3
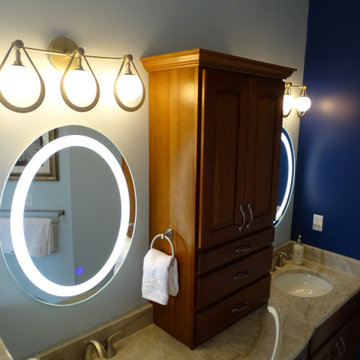
Immagine di una grande stanza da bagno padronale chic con ante con bugna sagomata, ante in legno bruno, vasca ad alcova, doccia alcova, WC a due pezzi, piastrelle beige, piastrelle in ceramica, pareti blu, pavimento con piastrelle in ceramica, lavabo sottopiano, pavimento multicolore, porta doccia a battente, top beige, toilette, due lavabi, mobile bagno incassato, soffitto a volta e top in quarzite
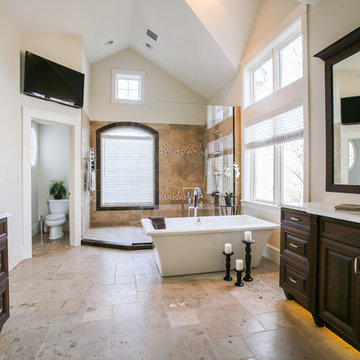
Project by Wiles Design Group. Their Cedar Rapids-based design studio serves the entire Midwest, including Iowa City, Dubuque, Davenport, and Waterloo, as well as North Missouri and St. Louis.
For more about Wiles Design Group, see here: https://wilesdesigngroup.com/

Foto di una stanza da bagno stile marino con ante in stile shaker, ante in legno bruno, vasca freestanding, doccia doppia, piastrelle beige, pareti blu, lavabo sottopiano, pavimento beige, porta doccia a battente, top bianco, un lavabo, mobile bagno incassato, soffitto ribassato e carta da parati
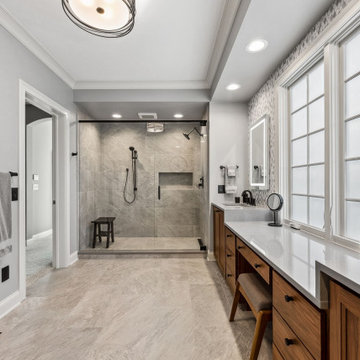
Ispirazione per una grande stanza da bagno padronale classica con ante con riquadro incassato, ante in legno bruno, doccia doppia, piastrelle grigie, piastrelle a mosaico, pareti grigie, pavimento in gres porcellanato, lavabo sottopiano, top in quarzo composito, pavimento grigio, porta doccia a battente, top grigio, nicchia, due lavabi, mobile bagno incassato e soffitto ribassato

Idee per una piccola stanza da bagno con doccia boho chic con ante in stile shaker, ante in legno bruno, WC a due pezzi, piastrelle rosa, piastrelle in ceramica, pareti rosa, pavimento in cemento, lavabo sottopiano, top in quarzo composito, pavimento grigio, porta doccia a battente, top grigio, un lavabo, mobile bagno incassato, soffitto in carta da parati e doccia alcova
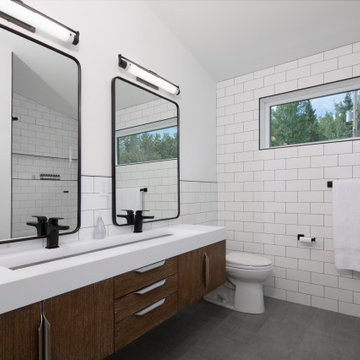
Foto di una stanza da bagno minimal con ante lisce, ante in legno bruno, piastrelle bianche, pareti bianche, lavabo rettangolare, pavimento grigio, top bianco, due lavabi, mobile bagno sospeso e soffitto a volta
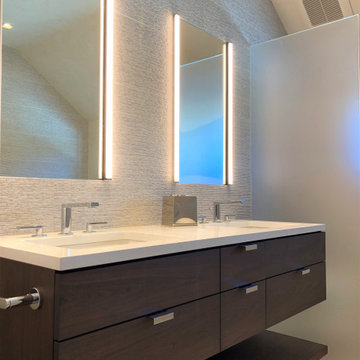
Contemporary walnut vanity in a secluded mountain home.
Idee per una stanza da bagno padronale contemporanea di medie dimensioni con ante lisce, ante in legno bruno, piastrelle grigie, pareti grigie, lavabo sottopiano, pavimento beige, top bianco, due lavabi, mobile bagno sospeso e soffitto a volta
Idee per una stanza da bagno padronale contemporanea di medie dimensioni con ante lisce, ante in legno bruno, piastrelle grigie, pareti grigie, lavabo sottopiano, pavimento beige, top bianco, due lavabi, mobile bagno sospeso e soffitto a volta
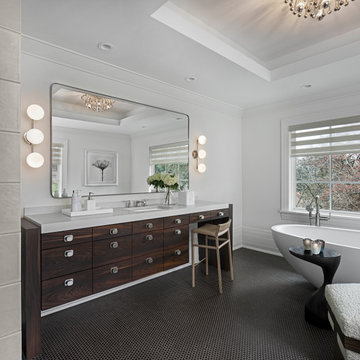
This custom makeup and bath vanity become a beautiful focal point for the room. Larger bulkheads on each end frame the vanity, and a 2" mitered quartz countertop nestles between the book ends. Each and every drawer is custom divided for toiletries and storage, while one cabinet looks like drawers, but is actually one cabinet that opens for larger access.
With sleek porcelain tile walls and a copper penny round floor, we have found a soothing balance between strong and sleek.

Immagine di una grande stanza da bagno padronale contemporanea con ante lisce, ante in legno bruno, vasca freestanding, zona vasca/doccia separata, piastrelle bianche, pareti bianche, pavimento con piastrelle a mosaico, lavabo sottopiano, pavimento bianco, porta doccia a battente, top grigio, due lavabi, mobile bagno sospeso, top in marmo e soffitto a volta

This 6,000sf luxurious custom new construction 5-bedroom, 4-bath home combines elements of open-concept design with traditional, formal spaces, as well. Tall windows, large openings to the back yard, and clear views from room to room are abundant throughout. The 2-story entry boasts a gently curving stair, and a full view through openings to the glass-clad family room. The back stair is continuous from the basement to the finished 3rd floor / attic recreation room.
The interior is finished with the finest materials and detailing, with crown molding, coffered, tray and barrel vault ceilings, chair rail, arched openings, rounded corners, built-in niches and coves, wide halls, and 12' first floor ceilings with 10' second floor ceilings.
It sits at the end of a cul-de-sac in a wooded neighborhood, surrounded by old growth trees. The homeowners, who hail from Texas, believe that bigger is better, and this house was built to match their dreams. The brick - with stone and cast concrete accent elements - runs the full 3-stories of the home, on all sides. A paver driveway and covered patio are included, along with paver retaining wall carved into the hill, creating a secluded back yard play space for their young children.
Project photography by Kmieick Imagery.
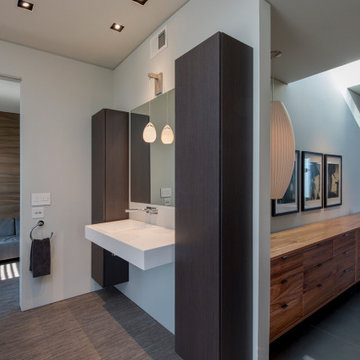
Walker Road Great Falls, VIrginia modern home open plan primary bathroom. Photo by William MacCollum.
Ispirazione per un'ampia stanza da bagno padronale minimal con ante lisce, ante in legno bruno, pareti bianche, pavimento in gres porcellanato, lavabo sospeso, pavimento grigio, top bianco, nicchia, un lavabo, mobile bagno sospeso e soffitto ribassato
Ispirazione per un'ampia stanza da bagno padronale minimal con ante lisce, ante in legno bruno, pareti bianche, pavimento in gres porcellanato, lavabo sospeso, pavimento grigio, top bianco, nicchia, un lavabo, mobile bagno sospeso e soffitto ribassato

Immagine di una grande stanza da bagno padronale mediterranea con ante in stile shaker, ante in legno bruno, vasca freestanding, doccia doppia, lavabo sottopiano, pavimento grigio, porta doccia a battente, top bianco, panca da doccia, due lavabi, mobile bagno incassato e soffitto a volta

Contemporary farm house renovation.
Foto di una grande stanza da bagno padronale minimal con ante in legno bruno, vasca freestanding, piastrelle beige, piastrelle in ceramica, pareti bianche, pavimento con piastrelle in ceramica, lavabo a bacinella, top in saponaria, doccia aperta, un lavabo, mobile bagno sospeso, soffitto a volta, travi a vista, ante lisce, pavimento grigio e top grigio
Foto di una grande stanza da bagno padronale minimal con ante in legno bruno, vasca freestanding, piastrelle beige, piastrelle in ceramica, pareti bianche, pavimento con piastrelle in ceramica, lavabo a bacinella, top in saponaria, doccia aperta, un lavabo, mobile bagno sospeso, soffitto a volta, travi a vista, ante lisce, pavimento grigio e top grigio

Ispirazione per una stanza da bagno country con nessun'anta, ante in legno bruno, piastrelle bianche, pareti bianche, pavimento in legno massello medio, lavabo a bacinella, top in legno, pavimento marrone, top marrone, due lavabi, mobile bagno freestanding, travi a vista, soffitto a volta e soffitto in legno

Esempio di una stanza da bagno padronale stile rurale con ante in legno bruno, vasca freestanding, pareti bianche, lavabo sottopiano, pavimento grigio, top bianco, due lavabi, mobile bagno freestanding, travi a vista, soffitto a volta e soffitto in legno
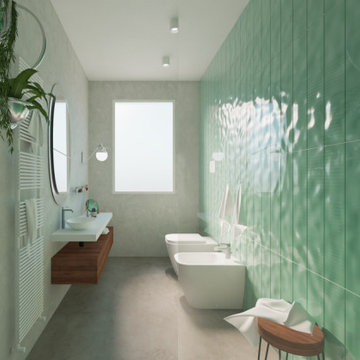
Foto di una grande stanza da bagno con doccia con ante a filo, ante in legno bruno, doccia a filo pavimento, WC sospeso, piastrelle verdi, piastrelle a listelli, pareti grigie, pavimento in gres porcellanato, lavabo a bacinella, top in superficie solida, pavimento grigio, doccia aperta, top bianco, un lavabo, mobile bagno sospeso e soffitto ribassato
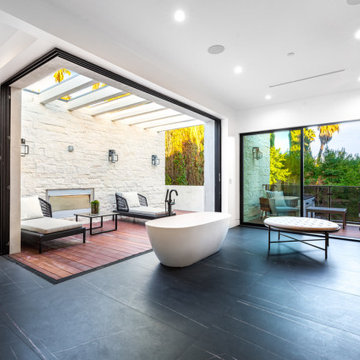
This indoor/outdoor master bath was a pleasure to be a part of. This one of a kind bathroom brings in natural light from two areas of the room and balances this with modern touches. We used dark cabinetry and countertops to create symmetry with the white bathtub, furniture and accessories.
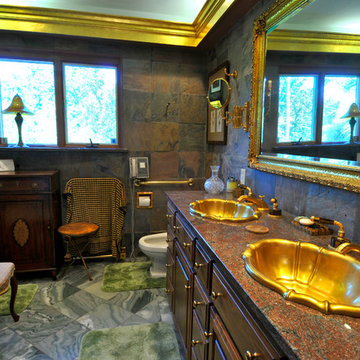
Sam Holland
Idee per una grande stanza da bagno padronale classica con ante in legno bruno, piastrelle multicolore, lavabo sottopiano, top in granito, top multicolore, mobile bagno incassato e soffitto a cassettoni
Idee per una grande stanza da bagno padronale classica con ante in legno bruno, piastrelle multicolore, lavabo sottopiano, top in granito, top multicolore, mobile bagno incassato e soffitto a cassettoni
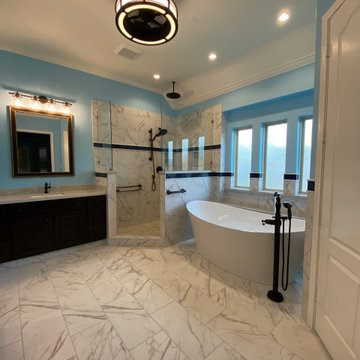
The freestanding bubble jet bathtub which features a remote air turbine, water warming system and back warmer is controlled by an iPhone and wall-mounted controller. No wires or pipes are visible going into the tub - all of that comes up through the bottom of the tub; fully concealed. The turbine is concealed inside the cabinet above the toilet, so all you hear while in the tub are the bubbles!
The open (door-less) shower features a rain head, hand shower and wall-mounted shower head.

Located withing an existing mid-century ranch house, we completely redesigned two existing small and dark interior spaces – a master bedroom and master bath. In the master bedroom we added a coffered ceiling and opened the view to the rearyard with a pair of black contemporary patio doors, which illuminate the space with natural light. In the master bath, we took an existing inefficient space and made it larger by eliminating interior walls and relocating all the existing plumbing fixtures. Because we were restricted with the existing footprint, we combined the free standing tub and shower within the same space – know as the “Shub”. The accent wall behind the free standing tub uses a white tile which mimicks ocean waves. Opposite the “Shub” we designed a free floating dual vanity and added a casement window to have a view of the rearyard. The new space is defined with clean crisp modern lines of the tile and plumbing fixtures
Stanze da Bagno con ante in legno bruno - Foto e idee per arredare
7