Stanze da Bagno con ante in legno bruno e vasca sottopiano - Foto e idee per arredare
Filtra anche per:
Budget
Ordina per:Popolari oggi
41 - 60 di 3.105 foto
1 di 3

Dino Tonn Photography
Ispirazione per una stanza da bagno padronale mediterranea di medie dimensioni con ante con bugna sagomata, ante in legno bruno, top in pietra calcarea, piastrelle beige, doccia alcova, lavabo sottopiano, pareti beige, pavimento in pietra calcarea, vasca sottopiano, WC monopezzo e piastrelle di pietra calcarea
Ispirazione per una stanza da bagno padronale mediterranea di medie dimensioni con ante con bugna sagomata, ante in legno bruno, top in pietra calcarea, piastrelle beige, doccia alcova, lavabo sottopiano, pareti beige, pavimento in pietra calcarea, vasca sottopiano, WC monopezzo e piastrelle di pietra calcarea

http://www.pickellbuilders.com. Photography by Linda Oyama Bryan. Master Bathroom with Pass Thru Shower and Separate His/Hers Cherry vanities with Blue Lagos countertops, tub deck and shower tile.
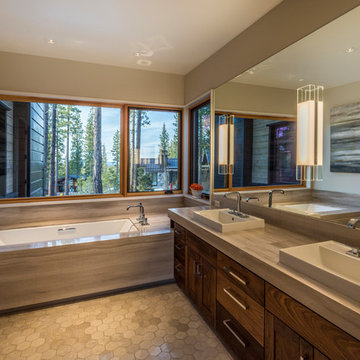
Esempio di una stanza da bagno padronale stile rurale con ante in legno bruno, vasca sottopiano, pareti grigie, lavabo a bacinella, pavimento grigio e top grigio
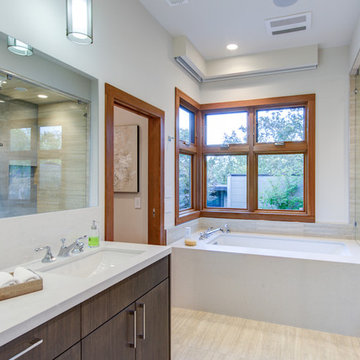
Treve Johnson Photography
Foto di una stanza da bagno padronale design di medie dimensioni con ante lisce, ante in legno bruno, vasca sottopiano, doccia alcova, pareti bianche, pavimento in gres porcellanato, lavabo sottopiano, top in quarzo composito, pavimento beige e porta doccia a battente
Foto di una stanza da bagno padronale design di medie dimensioni con ante lisce, ante in legno bruno, vasca sottopiano, doccia alcova, pareti bianche, pavimento in gres porcellanato, lavabo sottopiano, top in quarzo composito, pavimento beige e porta doccia a battente
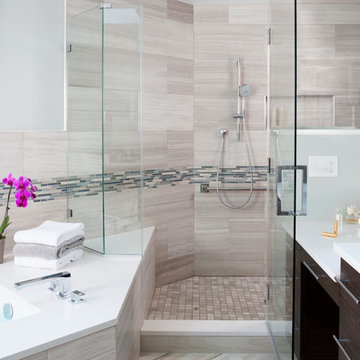
Project Developer: Michael O'Hearn http://www.houzz.com/pro/mohearn1/michael-ohearn-case-design-remodeling-inc
Designer: Micaela Mendoza http://www.houzz.com/pro/micaeladeegan/micaela-mendoza-case-design-remodeling-inc
Photographer: Stacy Zarin-Goldberg
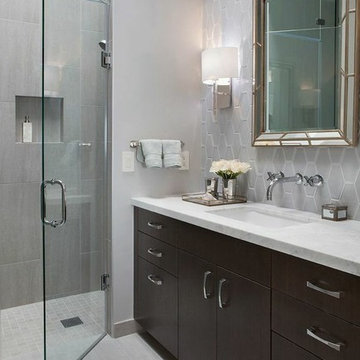
Photography by Marija Vidal, Aaron Gordon Construction, Andre Rothblatt Architecture
Idee per una piccola stanza da bagno padronale moderna con lavabo sottopiano, ante lisce, ante in legno bruno, top in marmo, vasca sottopiano, doccia aperta, WC sospeso, piastrelle grigie, piastrelle in ceramica, pareti grigie e pavimento in gres porcellanato
Idee per una piccola stanza da bagno padronale moderna con lavabo sottopiano, ante lisce, ante in legno bruno, top in marmo, vasca sottopiano, doccia aperta, WC sospeso, piastrelle grigie, piastrelle in ceramica, pareti grigie e pavimento in gres porcellanato
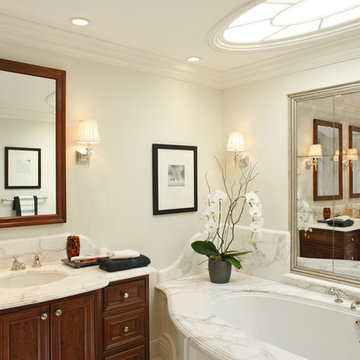
This 6500 s.f. new home on one of the best blocks in San Francisco’s Pacific Heights, was designed for the needs of family with two work-from-home professionals. We focused on well-scaled rooms and excellent flow between spaces. We applied customized classical detailing and luxurious materials over a modern design approach of clean lines and state-of-the-art contemporary amenities. Materials include integral color stucco, custom mahogany windows, book-matched Calacatta marble, slate roofing and wrought-iron railings.

Idee per una piccola stanza da bagno padronale stile rurale con ante in legno bruno, pareti beige, top beige, ante in stile shaker, vasca sottopiano, piastrelle beige, lavabo sottopiano, pavimento grigio, un lavabo, soffitto a volta e mobile bagno incassato

Master Bathroom
Photos by Eric Zepeda
Ispirazione per una stanza da bagno padronale classica di medie dimensioni con lavabo sottopiano, ante in stile shaker, ante in legno bruno, vasca sottopiano, piastrelle bianche, piastrelle in ceramica, top in quarzite, pareti bianche e pavimento in ardesia
Ispirazione per una stanza da bagno padronale classica di medie dimensioni con lavabo sottopiano, ante in stile shaker, ante in legno bruno, vasca sottopiano, piastrelle bianche, piastrelle in ceramica, top in quarzite, pareti bianche e pavimento in ardesia

Cosmic Black granite on tub deck, shown with an under mount tub. Vanities and custom designed granite backsplash are also Cosmic Black granite. By TJ Maurer Construction.

Idee per una piccola stanza da bagno padronale tradizionale con ante con bugna sagomata, ante in legno bruno, vasca sottopiano, WC monopezzo, piastrelle bianche, pistrelle in bianco e nero, piastrelle nere, piastrelle diamantate, pareti bianche, pavimento in gres porcellanato, lavabo a bacinella, top in marmo, pavimento bianco, top bianco, un lavabo e mobile bagno freestanding
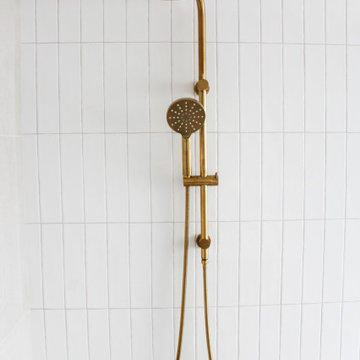
Brushed Brass, Art Deco Bathroom, Scarborough Bathrooms, Fluted Shower Screen, Kit Kat Tiles, Concrete Bath, On the Ball Bathrooms
Immagine di una grande stanza da bagno padronale design con ante lisce, ante in legno bruno, vasca sottopiano, doccia aperta, WC monopezzo, piastrelle bianche, piastrelle in ceramica, pareti bianche, pavimento in gres porcellanato, lavabo a bacinella, top in quarzo composito, pavimento grigio, doccia aperta, top bianco, un lavabo e mobile bagno sospeso
Immagine di una grande stanza da bagno padronale design con ante lisce, ante in legno bruno, vasca sottopiano, doccia aperta, WC monopezzo, piastrelle bianche, piastrelle in ceramica, pareti bianche, pavimento in gres porcellanato, lavabo a bacinella, top in quarzo composito, pavimento grigio, doccia aperta, top bianco, un lavabo e mobile bagno sospeso
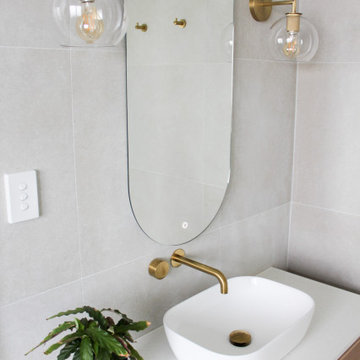
Brushed Brass, Art Deco Bathroom, Scarborough Bathrooms, Fluted Shower Screen, Kit Kat Tiles, Concrete Bath, On the Ball Bathrooms
Idee per una grande stanza da bagno padronale contemporanea con ante lisce, ante in legno bruno, vasca sottopiano, doccia aperta, WC monopezzo, piastrelle bianche, piastrelle in ceramica, pareti bianche, pavimento in gres porcellanato, lavabo a bacinella, top in quarzo composito, pavimento grigio, doccia aperta, top bianco, un lavabo e mobile bagno sospeso
Idee per una grande stanza da bagno padronale contemporanea con ante lisce, ante in legno bruno, vasca sottopiano, doccia aperta, WC monopezzo, piastrelle bianche, piastrelle in ceramica, pareti bianche, pavimento in gres porcellanato, lavabo a bacinella, top in quarzo composito, pavimento grigio, doccia aperta, top bianco, un lavabo e mobile bagno sospeso
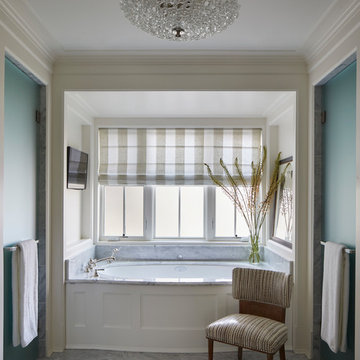
Werner Straube
Idee per una stanza da bagno padronale chic di medie dimensioni con ante con riquadro incassato, ante in legno bruno, vasca sottopiano, WC a due pezzi, pareti blu, pavimento in marmo, lavabo sottopiano, top in marmo, pavimento bianco e top nero
Idee per una stanza da bagno padronale chic di medie dimensioni con ante con riquadro incassato, ante in legno bruno, vasca sottopiano, WC a due pezzi, pareti blu, pavimento in marmo, lavabo sottopiano, top in marmo, pavimento bianco e top nero

Immagine di una grande stanza da bagno padronale design con ante lisce, vasca sottopiano, lastra di pietra, pavimento in travertino, top in legno, lavabo a bacinella, ante in legno bruno, vasca/doccia, piastrelle nere, piastrelle grigie e pareti beige

The owner of this urban residence, which exhibits many natural materials, i.e., exposed brick and stucco interior walls, originally signed a contract to update two of his bathrooms. But, after the design and material phase began in earnest, he opted to removed the second bathroom from the project and focus entirely on the Master Bath. And, what a marvelous outcome!
With the new design, two fullheight walls were removed (one completely and the second lowered to kneewall height) allowing the eye to sweep the entire space as one enters. The views, no longer hindered by walls, have been completely enhanced by the materials chosen.
The limestone counter and tub deck are mated with the Riftcut Oak, Espresso stained, custom cabinets and panels. Cabinetry, within the extended design, that appears to float in space, is highlighted by the undercabinet LED lighting, creating glowing warmth that spills across the buttercolored floor.
Stacked stone wall and splash tiles are balanced perfectly with the honed travertine floor tiles; floor tiles installed with a linear stagger, again, pulling the viewer into the restful space.
The lighting, introduced, appropriately, in several layers, includes ambient, task (sconces installed through the mirroring), and “sparkle” (undercabinet LED and mirrorframe LED).
The final detail that marries this beautifully remodeled bathroom was the removal of the entry slab hinged door and in the installation of the new custom five glass panel pocket door. It appears not one detail was overlooked in this marvelous renovation.
Follow the link below to learn more about the designer of this project James L. Campbell CKD http://lamantia.com/designers/james-l-campbell-ckd/
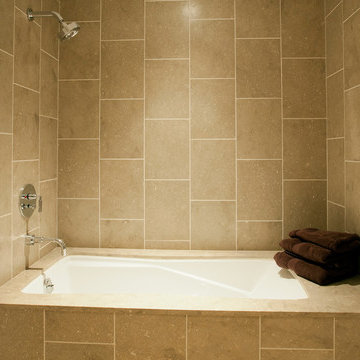
Hollywood Boulevard—it’s unit 4B at The Residences at W Hollywood. Situated on the famous street of dreams, and overlooking the Walk of Fame, this high-rise haven channels all the glitz and glamour you would expect in Tinseltown. In fact, we took one look at the results of Kyle Spivey’s design magic, and decided this place was ready for a close-up.
Get the full story here: http://cantoni.com/interior-design-services/projects/the-w-hollywood/

Doug Burke Photography
Esempio di un'ampia stanza da bagno padronale american style con vasca sottopiano, pareti beige, pavimento in travertino, doccia ad angolo, piastrelle beige, piastrelle in pietra, lavabo a bacinella, ante con bugna sagomata, ante in legno bruno e top in granito
Esempio di un'ampia stanza da bagno padronale american style con vasca sottopiano, pareti beige, pavimento in travertino, doccia ad angolo, piastrelle beige, piastrelle in pietra, lavabo a bacinella, ante con bugna sagomata, ante in legno bruno e top in granito
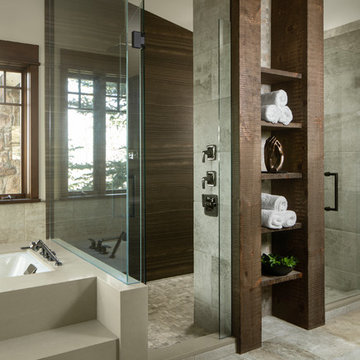
Photographer - Kimberly Gavin
Immagine di una stanza da bagno padronale stile rurale con ante in legno bruno, vasca sottopiano, doccia a filo pavimento, piastrelle grigie, pavimento grigio e porta doccia a battente
Immagine di una stanza da bagno padronale stile rurale con ante in legno bruno, vasca sottopiano, doccia a filo pavimento, piastrelle grigie, pavimento grigio e porta doccia a battente
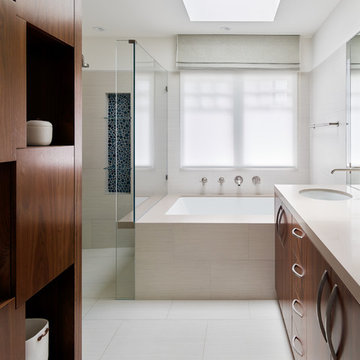
Immagine di una stanza da bagno padronale contemporanea con ante lisce, ante in legno bruno, vasca sottopiano, doccia aperta, piastrelle grigie, pareti beige, lavabo sottopiano, pavimento beige e doccia aperta
Stanze da Bagno con ante in legno bruno e vasca sottopiano - Foto e idee per arredare
3