Stanze da Bagno con ante in legno bruno e vasca idromassaggio - Foto e idee per arredare
Filtra anche per:
Budget
Ordina per:Popolari oggi
41 - 60 di 769 foto
1 di 3
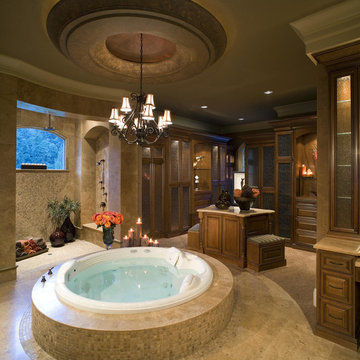
Immagine di un'ampia stanza da bagno padronale minimal con ante con bugna sagomata, ante in legno bruno, vasca idromassaggio, doccia alcova, piastrelle beige, piastrelle in pietra, pareti beige, pavimento in travertino e top in superficie solida

This home is in a rural area. The client was wanting a home reminiscent of those built by the auto barons of Detroit decades before. The home focuses on a nature area enhanced and expanded as part of this property development. The water feature, with its surrounding woodland and wetland areas, supports wild life species and was a significant part of the focus for our design. We orientated all primary living areas to allow for sight lines to the water feature. This included developing an underground pool room where its only windows looked over the water while the room itself was depressed below grade, ensuring that it would not block the views from other areas of the home. The underground room for the pool was constructed of cast-in-place architectural grade concrete arches intended to become the decorative finish inside the room. An elevated exterior patio sits as an entertaining area above this room while the rear yard lawn conceals the remainder of its imposing size. A skylight through the grass is the only hint at what lies below.
Great care was taken to locate the home on a small open space on the property overlooking the natural area and anticipated water feature. We nestled the home into the clearing between existing trees and along the edge of a natural slope which enhanced the design potential and functional options needed for the home. The style of the home not only fits the requirements of an owner with a desire for a very traditional mid-western estate house, but also its location amongst other rural estate lots. The development is in an area dotted with large homes amongst small orchards, small farms, and rolling woodlands. Materials for this home are a mixture of clay brick and limestone for the exterior walls. Both materials are readily available and sourced from the local area. We used locally sourced northern oak wood for the interior trim. The black cherry trees that were removed were utilized as hardwood flooring for the home we designed next door.
Mechanical systems were carefully designed to obtain a high level of efficiency. The pool room has a separate, and rather unique, heating system. The heat recovered as part of the dehumidification and cooling process is re-directed to maintain the water temperature in the pool. This process allows what would have been wasted heat energy to be re-captured and utilized. We carefully designed this system as a negative pressure room to control both humidity and ensure that odors from the pool would not be detectable in the house. The underground character of the pool room also allowed it to be highly insulated and sealed for high energy efficiency. The disadvantage was a sacrifice on natural day lighting around the entire room. A commercial skylight, with reflective coatings, was added through the lawn-covered roof. The skylight added a lot of natural daylight and was a natural chase to recover warm humid air and supply new cooled and dehumidified air back into the enclosed space below. Landscaping was restored with primarily native plant and tree materials, which required little long term maintenance. The dedicated nature area is thriving with more wildlife than originally on site when the property was undeveloped. It is rare to be on site and to not see numerous wild turkey, white tail deer, waterfowl and small animals native to the area. This home provides a good example of how the needs of a luxury estate style home can nestle comfortably into an existing environment and ensure that the natural setting is not only maintained but protected for future generations.
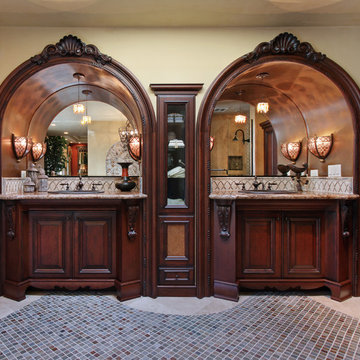
Designer: Ayeshah Toorani Morin, CMKBD
Designer: Johnny Chao
Cabinets: WoodMode
Jeri Koegel photography
Foto di un'ampia stanza da bagno padronale mediterranea con consolle stile comò, ante in legno bruno, vasca idromassaggio, doccia ad angolo, piastrelle multicolore, piastrelle a mosaico, pareti beige, pavimento in gres porcellanato, lavabo sottopiano e top in granito
Foto di un'ampia stanza da bagno padronale mediterranea con consolle stile comò, ante in legno bruno, vasca idromassaggio, doccia ad angolo, piastrelle multicolore, piastrelle a mosaico, pareti beige, pavimento in gres porcellanato, lavabo sottopiano e top in granito
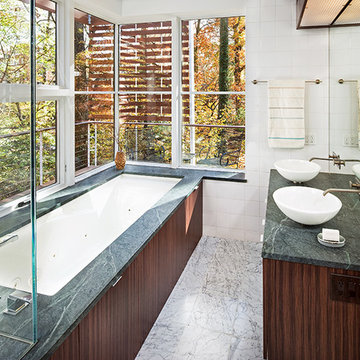
Takoma House master bath.
Architect: Robert A. Nichols
Photo: ©Todd A. Smith
Ispirazione per una stanza da bagno padronale moderna di medie dimensioni con ante lisce, ante in legno bruno, vasca idromassaggio, doccia ad angolo, piastrelle bianche, piastrelle in ceramica, pavimento in marmo, lavabo a bacinella, top in marmo, pavimento bianco, porta doccia a battente e top verde
Ispirazione per una stanza da bagno padronale moderna di medie dimensioni con ante lisce, ante in legno bruno, vasca idromassaggio, doccia ad angolo, piastrelle bianche, piastrelle in ceramica, pavimento in marmo, lavabo a bacinella, top in marmo, pavimento bianco, porta doccia a battente e top verde
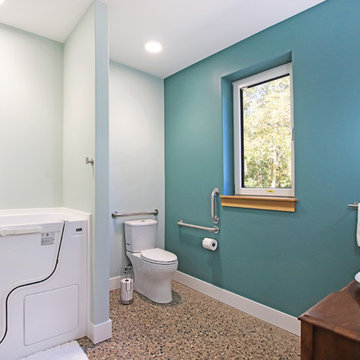
Ispirazione per una grande stanza da bagno padronale minimalista con consolle stile comò, ante in legno bruno, vasca idromassaggio, WC a due pezzi, pareti verdi, pavimento in cemento, lavabo a bacinella, top in legno, pavimento grigio e top marrone
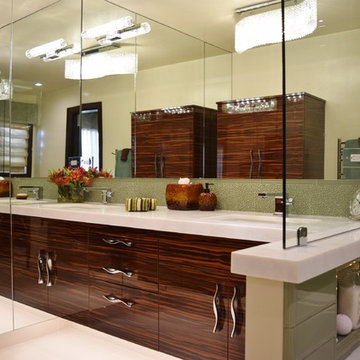
THE JACOB CONTEMPORARY MASTER BATH:
The Artcraft Cabinets are a high gloss horizontal grain Rosewood. The cabinets are floating with undermounted LED lighting. The slab counter top is Bianca Marble. The wavelike cabinet pulls match the movement of the Schonbek Crystal ceiling mounted chandelier. The porcelain floor tiles are heated as well as the heated towel rack.
Photography by Richard Rothenberg
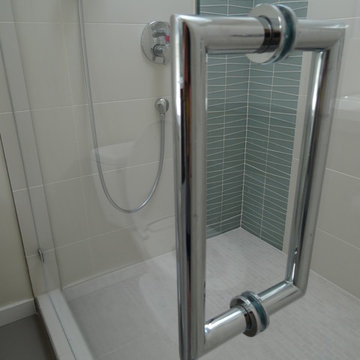
Immagine di una grande stanza da bagno padronale minimalista con ante lisce, ante in legno bruno, vasca idromassaggio, doccia doppia, WC a due pezzi, piastrelle blu, piastrelle in gres porcellanato, pareti bianche, pavimento in gres porcellanato, lavabo sottopiano e top in quarzo composito
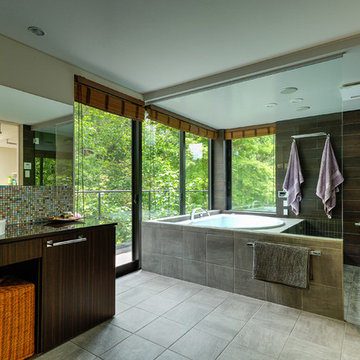
緑の景色を取り込んだバスルーム。
Immagine di una stanza da bagno padronale minimal con ante lisce, ante in legno bruno, vasca idromassaggio, zona vasca/doccia separata, piastrelle multicolore, piastrelle a mosaico, pareti bianche, lavabo a bacinella e doccia aperta
Immagine di una stanza da bagno padronale minimal con ante lisce, ante in legno bruno, vasca idromassaggio, zona vasca/doccia separata, piastrelle multicolore, piastrelle a mosaico, pareti bianche, lavabo a bacinella e doccia aperta
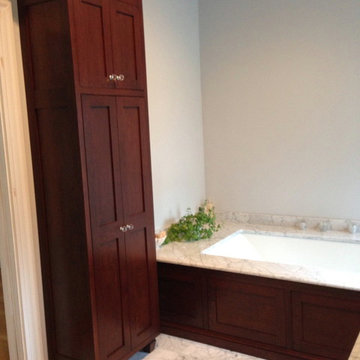
Esempio di una stanza da bagno padronale classica di medie dimensioni con ante con riquadro incassato, ante in legno bruno, vasca idromassaggio, piastrelle grigie, pareti verdi, pavimento in marmo e top in marmo
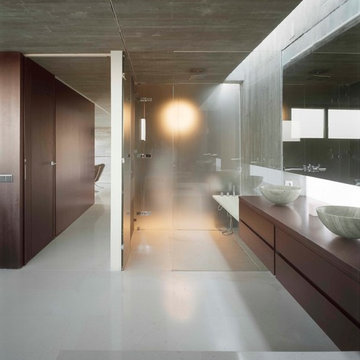
Esempio di una grande stanza da bagno padronale moderna con ante lisce, ante in legno bruno, vasca idromassaggio, doccia ad angolo, WC monopezzo, piastrelle grigie, piastrelle di cemento, pareti grigie, pavimento in gres porcellanato, lavabo a bacinella e top in quarzite
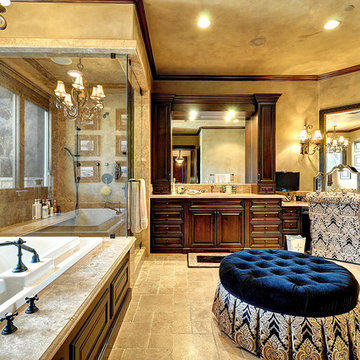
Esempio di un'ampia stanza da bagno padronale mediterranea con lavabo da incasso, ante con bugna sagomata, ante in legno bruno, top in granito, vasca idromassaggio, doccia doppia, WC monopezzo, piastrelle marroni, piastrelle in ceramica, pareti marroni e pavimento con piastrelle in ceramica
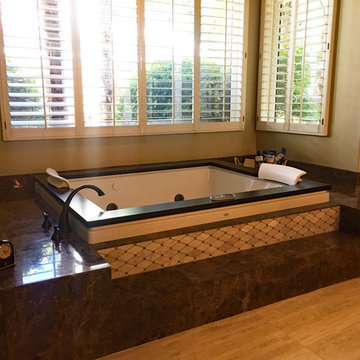
Opposite view of the tub deck. Oil rubbed bronze faucets and fixtures, throughout the bathroom, accentuate the theme. Oil rubbed bronze jet and drain trim was custom ordered for the tub also.
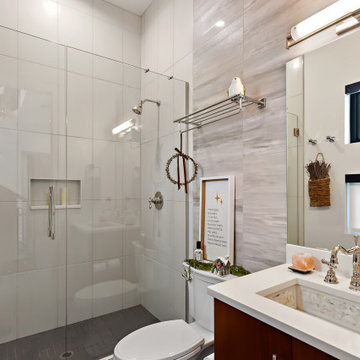
Foto di una stanza da bagno con doccia design di medie dimensioni con ante lisce, ante in legno bruno, vasca idromassaggio, doccia ad angolo, piastrelle grigie, piastrelle in pietra, pareti beige, pavimento in gres porcellanato, lavabo sottopiano, top in quarzo composito, pavimento grigio, porta doccia a battente, top bianco, un lavabo e mobile bagno incassato
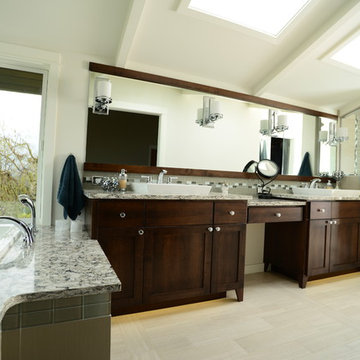
This open Master Plan takes advantage of the panoramic water views. Beautiful, durable surfaces will endure many years of use and enjoyment.
Jeff Hobson Photography
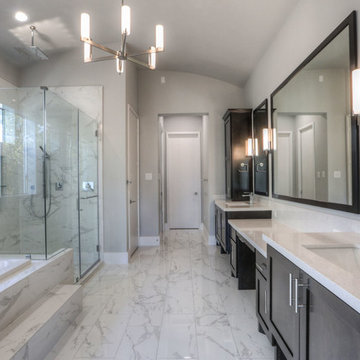
master bathroom,
Ispirazione per una grande stanza da bagno padronale minimalista con ante con riquadro incassato, ante in legno bruno, vasca idromassaggio, doccia ad angolo, WC monopezzo, piastrelle grigie, piastrelle in ceramica, pareti bianche, pavimento con piastrelle in ceramica, lavabo sottopiano, top in quarzo composito, pavimento grigio e porta doccia a battente
Ispirazione per una grande stanza da bagno padronale minimalista con ante con riquadro incassato, ante in legno bruno, vasca idromassaggio, doccia ad angolo, WC monopezzo, piastrelle grigie, piastrelle in ceramica, pareti bianche, pavimento con piastrelle in ceramica, lavabo sottopiano, top in quarzo composito, pavimento grigio e porta doccia a battente
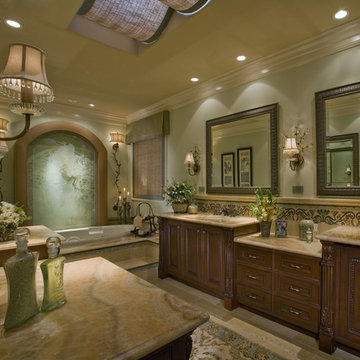
Nellie Gail Ranch Master Bath - Award Winning Complete Master Bathroom Remodel. Above the Tub, Artisan Carved Glass Panel
Esempio di una grande stanza da bagno padronale tradizionale con consolle stile comò, ante in legno bruno, top in onice, WC monopezzo, piastrelle multicolore, piastrelle in ceramica, lavabo sottopiano, doccia aperta, pareti verdi, pavimento con piastrelle in ceramica e vasca idromassaggio
Esempio di una grande stanza da bagno padronale tradizionale con consolle stile comò, ante in legno bruno, top in onice, WC monopezzo, piastrelle multicolore, piastrelle in ceramica, lavabo sottopiano, doccia aperta, pareti verdi, pavimento con piastrelle in ceramica e vasca idromassaggio
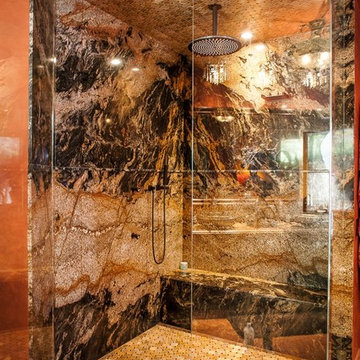
Glenn
Ispirazione per una grande stanza da bagno padronale mediterranea con consolle stile comò, ante in legno bruno, vasca idromassaggio, doccia ad angolo, pareti arancioni, pavimento con piastrelle in ceramica, lavabo a bacinella, top in granito, pavimento arancione, porta doccia a battente e top multicolore
Ispirazione per una grande stanza da bagno padronale mediterranea con consolle stile comò, ante in legno bruno, vasca idromassaggio, doccia ad angolo, pareti arancioni, pavimento con piastrelle in ceramica, lavabo a bacinella, top in granito, pavimento arancione, porta doccia a battente e top multicolore

Rustic
$40,000- 50,000
Immagine di una stanza da bagno padronale rustica di medie dimensioni con consolle stile comò, ante in legno bruno, vasca idromassaggio, WC monopezzo, piastrelle marroni, piastrelle in travertino, pareti verdi, pavimento in travertino, top in granito, pavimento marrone, top marrone, toilette, due lavabi, mobile bagno freestanding e soffitto in legno
Immagine di una stanza da bagno padronale rustica di medie dimensioni con consolle stile comò, ante in legno bruno, vasca idromassaggio, WC monopezzo, piastrelle marroni, piastrelle in travertino, pareti verdi, pavimento in travertino, top in granito, pavimento marrone, top marrone, toilette, due lavabi, mobile bagno freestanding e soffitto in legno
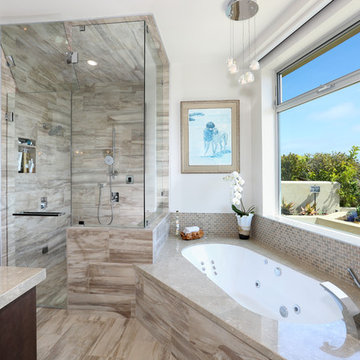
C.C. Knowles - designer
Vincent Ivicevic - photographer
Craig McIntosh - architect
Joe Lynch - contractor
Immagine di una stanza da bagno padronale classica con lavabo sottopiano, ante lisce, ante in legno bruno, top in pietra calcarea, vasca idromassaggio, doccia doppia, WC monopezzo, piastrelle beige, piastrelle in ceramica, pareti bianche e pavimento con piastrelle in ceramica
Immagine di una stanza da bagno padronale classica con lavabo sottopiano, ante lisce, ante in legno bruno, top in pietra calcarea, vasca idromassaggio, doccia doppia, WC monopezzo, piastrelle beige, piastrelle in ceramica, pareti bianche e pavimento con piastrelle in ceramica
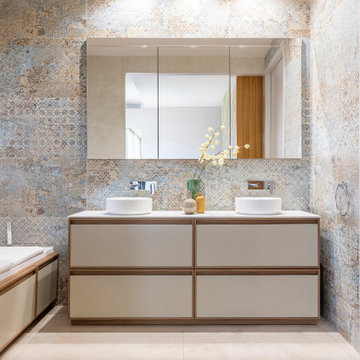
Idee per una grande stanza da bagno padronale design con ante in legno bruno, vasca idromassaggio, doccia a filo pavimento, pavimento con piastrelle in ceramica, lavabo a bacinella, toilette, due lavabi, mobile bagno incassato e ante lisce
Stanze da Bagno con ante in legno bruno e vasca idromassaggio - Foto e idee per arredare
3