Stanze da Bagno con ante in legno bruno e vasca ad alcova - Foto e idee per arredare
Filtra anche per:
Budget
Ordina per:Popolari oggi
21 - 40 di 10.284 foto
1 di 3

Idee per una stanza da bagno padronale classica di medie dimensioni con consolle stile comò, ante in legno bruno, vasca ad alcova, vasca/doccia, piastrelle bianche, piastrelle di marmo, pareti grigie, pavimento in marmo, lavabo sottopiano, top in marmo, pavimento bianco e top bianco

Built in the early 1900s, this brownstone’s 83-square-foot bathroom had seen better days. Upgrades like a furniture-style vanity and oil-rubbed bronze faucetry preserve its vintage feel while adding modern functionality.
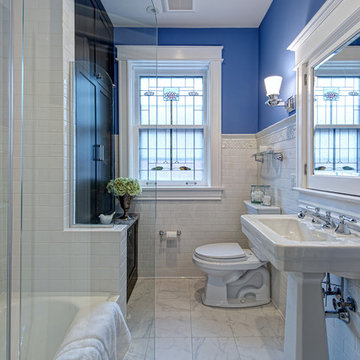
Sophistication with a timeless sense of chic describes this beautiful bath renovation. A vintage European look is acheived using the "Lutezia" pedestal lavatory by Porcher. The bath is enclosed with a round top tub shield by Fleurco. The original stained glass window and medicine cabinets were integrated flawlessly. Pristine subway tile is bordered with Stone A La Mod inset, crown and floor molding echos the craftsmanship of a vintage bath.
Paint Sherwin Williams, "Lobeila" 6809
Matthew Harrer Photography

Michael J. Lee
Foto di una stanza da bagno padronale design di medie dimensioni con vasca/doccia, WC sospeso, piastrelle blu, piastrelle di vetro, ante lisce, ante in legno bruno, vasca ad alcova, pareti bianche, pavimento in marmo, lavabo integrato e top in quarzo composito
Foto di una stanza da bagno padronale design di medie dimensioni con vasca/doccia, WC sospeso, piastrelle blu, piastrelle di vetro, ante lisce, ante in legno bruno, vasca ad alcova, pareti bianche, pavimento in marmo, lavabo integrato e top in quarzo composito
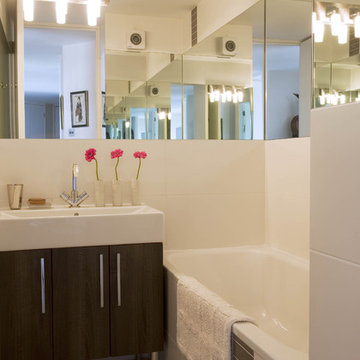
This tiny bathroom is made to feel luxurious and much larger by the inclusion of mirror all around the room. Large tiles reduce the amount of grouting keeping the walls simple. The storage cabinet beneath the sink stands on legs so the floor sweeps under it. All these elements give an illusion of space to a tiny room.
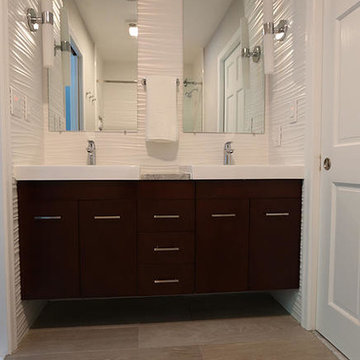
Esempio di una piccola stanza da bagno contemporanea con lavabo a bacinella, ante lisce, ante in legno bruno, top in marmo, vasca ad alcova, vasca/doccia, WC monopezzo, piastrelle bianche, piastrelle in gres porcellanato, pareti bianche, pavimento in gres porcellanato e pavimento grigio

Subway tiles with pattern design. Vinyl plank flooring wood look.
Esempio di una stanza da bagno tradizionale di medie dimensioni con ante in stile shaker, ante in legno bruno, vasca ad alcova, vasca/doccia, WC a due pezzi, piastrelle gialle, piastrelle in ceramica, pareti beige, pavimento in vinile, lavabo a bacinella, top in legno, pavimento marrone, doccia con tenda, top marrone, nicchia, un lavabo e mobile bagno freestanding
Esempio di una stanza da bagno tradizionale di medie dimensioni con ante in stile shaker, ante in legno bruno, vasca ad alcova, vasca/doccia, WC a due pezzi, piastrelle gialle, piastrelle in ceramica, pareti beige, pavimento in vinile, lavabo a bacinella, top in legno, pavimento marrone, doccia con tenda, top marrone, nicchia, un lavabo e mobile bagno freestanding

Custom bathroom with granite countertops and a three wall alcove bathtub.
Idee per una stanza da bagno per bambini classica di medie dimensioni con ante con bugna sagomata, ante in legno bruno, vasca ad alcova, vasca/doccia, WC monopezzo, piastrelle beige, piastrelle in gres porcellanato, pareti beige, pavimento con piastrelle in ceramica, lavabo integrato, top in granito, pavimento beige, doccia con tenda, top multicolore, nicchia, un lavabo e mobile bagno incassato
Idee per una stanza da bagno per bambini classica di medie dimensioni con ante con bugna sagomata, ante in legno bruno, vasca ad alcova, vasca/doccia, WC monopezzo, piastrelle beige, piastrelle in gres porcellanato, pareti beige, pavimento con piastrelle in ceramica, lavabo integrato, top in granito, pavimento beige, doccia con tenda, top multicolore, nicchia, un lavabo e mobile bagno incassato
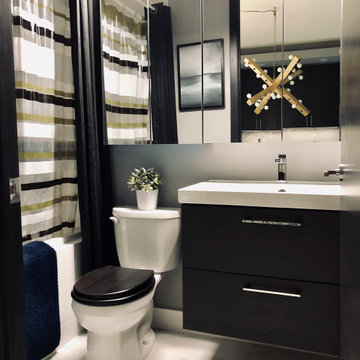
Immagine di una piccola stanza da bagno padronale contemporanea con ante lisce, ante in legno bruno, vasca ad alcova, vasca/doccia, WC a due pezzi, piastrelle bianche, piastrelle in gres porcellanato, pareti grigie, pavimento in gres porcellanato, lavabo sospeso, pavimento giallo, doccia con tenda, top bianco, un lavabo e mobile bagno sospeso

Foto di una stanza da bagno con doccia chic con ante a filo, ante in legno bruno, vasca ad alcova, vasca/doccia, WC a due pezzi, piastrelle bianche, pareti grigie, pavimento con piastrelle a mosaico, lavabo sottopiano, pavimento bianco, doccia con tenda, top nero, un lavabo e mobile bagno freestanding
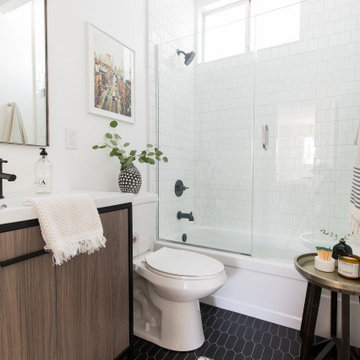
Ispirazione per una stanza da bagno con doccia moderna con ante lisce, ante in legno bruno, vasca ad alcova, vasca/doccia, WC a due pezzi, piastrelle bianche, pareti bianche, lavabo a consolle e pavimento nero

Neil Sonne
Esempio di una stanza da bagno con doccia tradizionale di medie dimensioni con ante in legno bruno, vasca ad alcova, vasca/doccia, WC a due pezzi, pareti grigie, pavimento in laminato, lavabo da incasso, top piastrellato, pavimento beige, doccia con tenda e top beige
Esempio di una stanza da bagno con doccia tradizionale di medie dimensioni con ante in legno bruno, vasca ad alcova, vasca/doccia, WC a due pezzi, pareti grigie, pavimento in laminato, lavabo da incasso, top piastrellato, pavimento beige, doccia con tenda e top beige
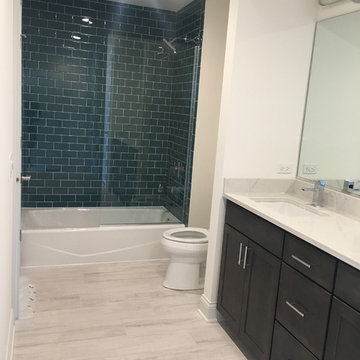
Idee per una stanza da bagno per bambini country di medie dimensioni con ante in stile shaker, ante in legno bruno, vasca ad alcova, WC a due pezzi, piastrelle verdi, piastrelle di vetro, pareti bianche, pavimento in gres porcellanato, lavabo sottopiano, top in quarzo composito, pavimento grigio e top bianco

Esempio di una grande stanza da bagno padronale design con ante con riquadro incassato, ante in legno bruno, vasca ad alcova, zona vasca/doccia separata, pareti grigie, pavimento in marmo, lavabo sottopiano, top in quarzo composito, pavimento nero, porta doccia scorrevole e top bianco
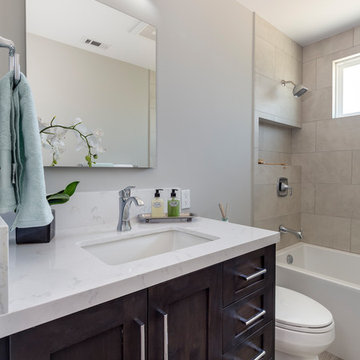
This Transitional Whole Home Remodel required that the interior of the home be gutted in order to create the open concept kitchen / great room. The floors, walls and roofs were all reinsulated. The exterior was also updated with new stucco, paint and roof. Note the craftsman style front door in black! We also updated the plumbing, electrical and mechanical. The location and size of the new windows were all optimized for lighting. Adding to the homes new look are Louvered Shutters on all of the windows. The homeowners couldn’t be happier with their NEW home!
The kitchen features white shaker cabinet doors and Torquay Cambria countertops. White subway tile is warmed by the Dark Oak Wood floor. The home office space was customized for the homeowners. It features white shaker style cabinets and a custom built-in desk to optimize space and functionality. The master bathroom features DeWils cabinetry in walnut with a shadow gray stain. The new vanity cabinet was specially designed to offer more storage. The stylistic niche design in the shower runs the entire width of the shower for a modernized and clean look. The same Cambria countertop is used in the bathrooms as was used in the kitchen. "Natural looking" materials, subtle with various surface textures in shades of white and gray, contrast the vanity color. The shower floor is Stone Cobbles while the bathroom flooring is a white concrete looking tile, both from DalTile. The Wood Looking Shower Tiles are from Arizona Tile. The hall or guest bathroom features the same materials as the master bath but also offers the homeowners a bathtub. The laundry room has white shaker style custom built in tall and upper cabinets. The flooring in the laundry room matches the bathroom flooring.
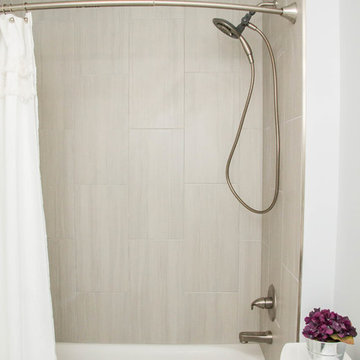
Foto di una piccola stanza da bagno con doccia chic con ante con riquadro incassato, ante in legno bruno, vasca ad alcova, vasca/doccia, WC a due pezzi, piastrelle beige, piastrelle in ceramica, pareti grigie, pavimento in marmo, lavabo sottopiano, top in marmo, pavimento bianco e doccia con tenda
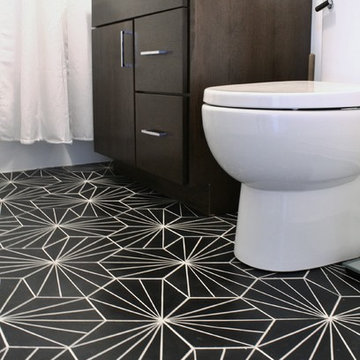
Bathroom remodel designed by AKB Chicago
Dura Supreme Cabinetry Camden Slab Cherry Poppyseed
Silestone Lagoon Quartz
Cement Tile Floor
Immagine di una stanza da bagno con doccia moderna con ante lisce, ante in legno bruno, vasca ad alcova, piastrelle nere, piastrelle diamantate, pareti bianche, pavimento in cementine, lavabo sottopiano e top in quarzo composito
Immagine di una stanza da bagno con doccia moderna con ante lisce, ante in legno bruno, vasca ad alcova, piastrelle nere, piastrelle diamantate, pareti bianche, pavimento in cementine, lavabo sottopiano e top in quarzo composito
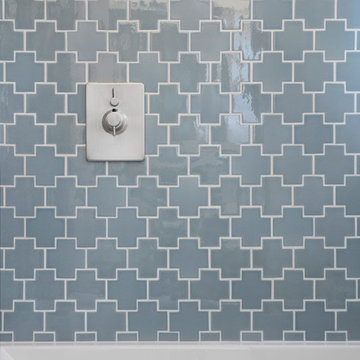
Photo: Lisa Petrol
Immagine di una grande stanza da bagno con doccia tradizionale con vasca ad alcova, vasca/doccia, piastrelle blu, pareti bianche, pavimento in gres porcellanato, lavabo rettangolare, ante lisce, ante in legno bruno, WC monopezzo, piastrelle diamantate e top in superficie solida
Immagine di una grande stanza da bagno con doccia tradizionale con vasca ad alcova, vasca/doccia, piastrelle blu, pareti bianche, pavimento in gres porcellanato, lavabo rettangolare, ante lisce, ante in legno bruno, WC monopezzo, piastrelle diamantate e top in superficie solida
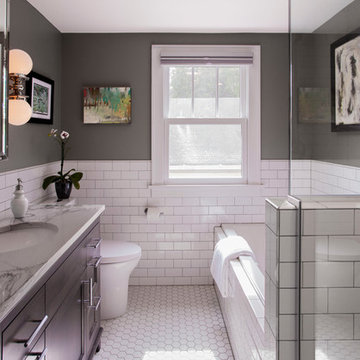
The owners of this South Minneapolis home wished to renovate their outdated bath to create a relaxing, therapeutic, master suite. Fixtures were flipped within the room, creating more space and minimizing compartmentalization. Clean 3x6 Subway tiles were paired with dark grout for a crisp feel. The floor, though simple and unembellished, forms a strong contrast against the wall color and dark vanity.

The Aerius - Modern Craftsman in Ridgefield Washington by Cascade West Development Inc.
Upon opening the 8ft tall door and entering the foyer an immediate display of light, color and energy is presented to us in the form of 13ft coffered ceilings, abundant natural lighting and an ornate glass chandelier. Beckoning across the hall an entrance to the Great Room is beset by the Master Suite, the Den, a central stairway to the Upper Level and a passageway to the 4-bay Garage and Guest Bedroom with attached bath. Advancement to the Great Room reveals massive, built-in vertical storage, a vast area for all manner of social interactions and a bountiful showcase of the forest scenery that allows the natural splendor of the outside in. The sleek corner-kitchen is composed with elevated countertops. These additional 4in create the perfect fit for our larger-than-life homeowner and make stooping and drooping a distant memory. The comfortable kitchen creates no spatial divide and easily transitions to the sun-drenched dining nook, complete with overhead coffered-beam ceiling. This trifecta of function, form and flow accommodates all shapes and sizes and allows any number of events to be hosted here. On the rare occasion more room is needed, the sliding glass doors can be opened allowing an out-pour of activity. Almost doubling the square-footage and extending the Great Room into the arboreous locale is sure to guarantee long nights out under the stars.
Cascade West Facebook: https://goo.gl/MCD2U1
Cascade West Website: https://goo.gl/XHm7Un
These photos, like many of ours, were taken by the good people of ExposioHDR - Portland, Or
Exposio Facebook: https://goo.gl/SpSvyo
Exposio Website: https://goo.gl/Cbm8Ya
Stanze da Bagno con ante in legno bruno e vasca ad alcova - Foto e idee per arredare
2