Stanze da Bagno con ante in legno bruno e top beige - Foto e idee per arredare
Filtra anche per:
Budget
Ordina per:Popolari oggi
201 - 220 di 3.324 foto
1 di 3
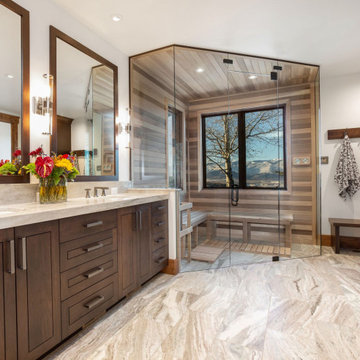
Immagine di una grande sauna tradizionale con ante con bugna sagomata, ante in legno bruno, doccia alcova, pareti bianche, pavimento in pietra calcarea, lavabo sottopiano, top in granito, pavimento beige, porta doccia a battente, top beige, panca da doccia, due lavabi e mobile bagno incassato
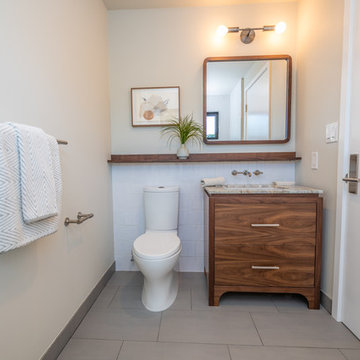
Secondary Bathroom
Immagine di una piccola stanza da bagno per bambini minimalista con ante lisce, ante in legno bruno, vasca sottopiano, vasca/doccia, WC a due pezzi, piastrelle grigie, piastrelle in ceramica, pareti bianche, pavimento in gres porcellanato, lavabo sottopiano, top in quarzo composito, pavimento grigio, porta doccia a battente e top beige
Immagine di una piccola stanza da bagno per bambini minimalista con ante lisce, ante in legno bruno, vasca sottopiano, vasca/doccia, WC a due pezzi, piastrelle grigie, piastrelle in ceramica, pareti bianche, pavimento in gres porcellanato, lavabo sottopiano, top in quarzo composito, pavimento grigio, porta doccia a battente e top beige
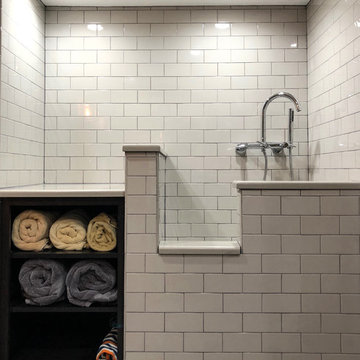
A straight on view of this dog shower designed to the nines. Complete with niche for an easy hop in on all fours, a hand-held wand and spout to make sure that fur coat has a full shine, and towel storage to dry (or shake) off feeling pristine.

Neil Sonne
Esempio di una stanza da bagno con doccia tradizionale di medie dimensioni con ante in legno bruno, vasca ad alcova, vasca/doccia, WC a due pezzi, pareti grigie, pavimento in laminato, lavabo da incasso, top piastrellato, pavimento beige, doccia con tenda e top beige
Esempio di una stanza da bagno con doccia tradizionale di medie dimensioni con ante in legno bruno, vasca ad alcova, vasca/doccia, WC a due pezzi, pareti grigie, pavimento in laminato, lavabo da incasso, top piastrellato, pavimento beige, doccia con tenda e top beige
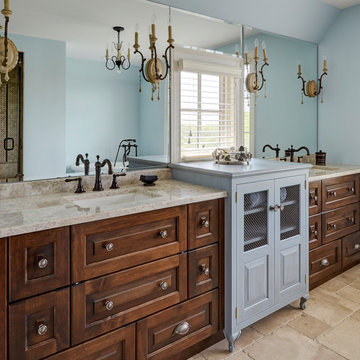
Custom-designed cabinetry makes this space completely individual. The linen cabinet, with its vintage Deep Sky painted finish, wire mesh inserts and cabriole feet, feels as if it could have come from Provence, yet provides modern functionality. The vanities are custom designed to look like chests of drawers, although some of the fronts are actually doors. In spite of its old-world warmth, the bath features the most modern amenities, including a freestanding tub with advanced massage jets and a heated backrest, a spa style shower and more.
The architectural plans didn't specify a linen closet, but the client needed storage. What's more, the closet had to be designed around a window that had been place in the center of the two vanities. The window dictated the height of this custom piece. In spite of this, the custom Deep Sky cabinet designed to store towels and other products became a centerpiece of the space. In addition, the vanities were thoughtfully designed with shelves and drawers of varying heights to accommodate the client's specific toiletries and cosmetics. Because these are positioned on an exterior wall, it was also necessary to plan for cutouts, so the plumbing could come up through the floor.
Photo by Mike Kaskel
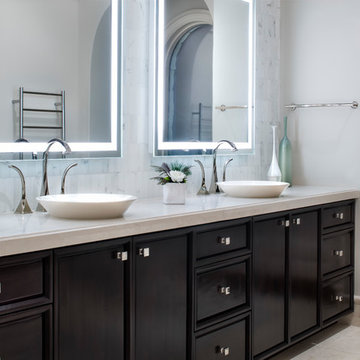
Immagine di una grande stanza da bagno padronale contemporanea con ante con riquadro incassato, ante in legno bruno, vasca freestanding, doccia aperta, WC monopezzo, piastrelle beige, pareti beige, pavimento con piastrelle a mosaico, lavabo a bacinella, pavimento beige, doccia aperta, top beige e top in marmo

This home is in a rural area. The client was wanting a home reminiscent of those built by the auto barons of Detroit decades before. The home focuses on a nature area enhanced and expanded as part of this property development. The water feature, with its surrounding woodland and wetland areas, supports wild life species and was a significant part of the focus for our design. We orientated all primary living areas to allow for sight lines to the water feature. This included developing an underground pool room where its only windows looked over the water while the room itself was depressed below grade, ensuring that it would not block the views from other areas of the home. The underground room for the pool was constructed of cast-in-place architectural grade concrete arches intended to become the decorative finish inside the room. An elevated exterior patio sits as an entertaining area above this room while the rear yard lawn conceals the remainder of its imposing size. A skylight through the grass is the only hint at what lies below.
Great care was taken to locate the home on a small open space on the property overlooking the natural area and anticipated water feature. We nestled the home into the clearing between existing trees and along the edge of a natural slope which enhanced the design potential and functional options needed for the home. The style of the home not only fits the requirements of an owner with a desire for a very traditional mid-western estate house, but also its location amongst other rural estate lots. The development is in an area dotted with large homes amongst small orchards, small farms, and rolling woodlands. Materials for this home are a mixture of clay brick and limestone for the exterior walls. Both materials are readily available and sourced from the local area. We used locally sourced northern oak wood for the interior trim. The black cherry trees that were removed were utilized as hardwood flooring for the home we designed next door.
Mechanical systems were carefully designed to obtain a high level of efficiency. The pool room has a separate, and rather unique, heating system. The heat recovered as part of the dehumidification and cooling process is re-directed to maintain the water temperature in the pool. This process allows what would have been wasted heat energy to be re-captured and utilized. We carefully designed this system as a negative pressure room to control both humidity and ensure that odors from the pool would not be detectable in the house. The underground character of the pool room also allowed it to be highly insulated and sealed for high energy efficiency. The disadvantage was a sacrifice on natural day lighting around the entire room. A commercial skylight, with reflective coatings, was added through the lawn-covered roof. The skylight added a lot of natural daylight and was a natural chase to recover warm humid air and supply new cooled and dehumidified air back into the enclosed space below. Landscaping was restored with primarily native plant and tree materials, which required little long term maintenance. The dedicated nature area is thriving with more wildlife than originally on site when the property was undeveloped. It is rare to be on site and to not see numerous wild turkey, white tail deer, waterfowl and small animals native to the area. This home provides a good example of how the needs of a luxury estate style home can nestle comfortably into an existing environment and ensure that the natural setting is not only maintained but protected for future generations.
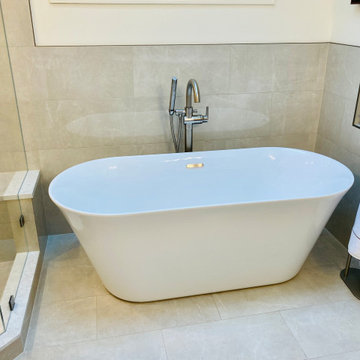
In this traditionally designed master bathroom, you will find a stunning corner shower adorned with Crema Marfil floor and wall tile. To add an elegant touch, a custom marble deco inlay is incorporated into the shower design. The shower bench, curb, and niche feature matching quartz, providing a clean and cohesive look.
Additionally, a beautiful freestanding tub serves as a centerpiece in the bathroom. The tub is accentuated by a tile tub surround that complements its aesthetic. Adjacent to the tub, you will find a dark cherry double vanity with a quartz countertop. This combination creates a timeless and sophisticated feel.
To enhance the ambiance of the bathroom, under vanity accent lights are installed, adding a subtle and delightful finishing touch. Overall, this traditional styled master bathroom exudes elegance and charm, combining classic elements with modern touches.
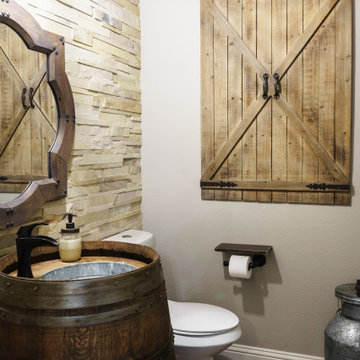
Powder room bathroom with custom sink made from a barrel. Exposed stone wall.
Foto di una piccola stanza da bagno con doccia country con consolle stile comò, ante in legno bruno, piastrelle beige, piastrelle in pietra, pareti beige, lavabo da incasso, top beige, nicchia, un lavabo e mobile bagno freestanding
Foto di una piccola stanza da bagno con doccia country con consolle stile comò, ante in legno bruno, piastrelle beige, piastrelle in pietra, pareti beige, lavabo da incasso, top beige, nicchia, un lavabo e mobile bagno freestanding
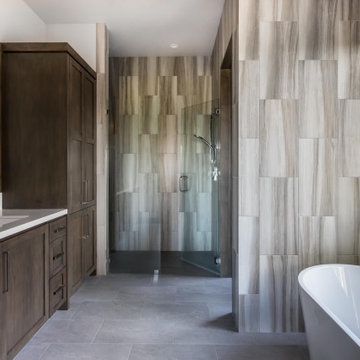
Esempio di una grande stanza da bagno padronale moderna con ante in stile shaker, ante in legno bruno, vasca freestanding, doccia a filo pavimento, piastrelle marroni, piastrelle in gres porcellanato, pareti bianche, lavabo sottopiano, top in superficie solida, pavimento grigio, porta doccia a battente e top beige
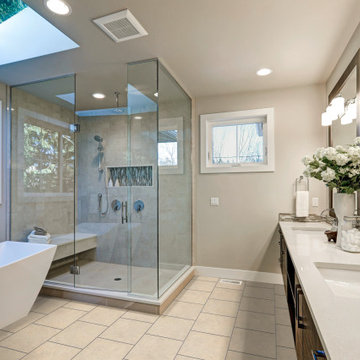
ransform Range Rigid Vinyl Plank is a new generation of Luxury design flooring, giving you the ultimate sound reduction, along with improved durability and stability. This means your floor will stand up to the heaviest wear without losing its good looks! Available in 10 stylish colours, you’re sure to find something to suit your taste. A somewhat understated look, the Beige Stone flooring can bring exquisite taste and elegance to your home. The finer detail in our Beige Stone flooring shows indents along the textured surface and shows unique marks. This can be used with other design strips and can be introduced to different colours to make one unique flooring.
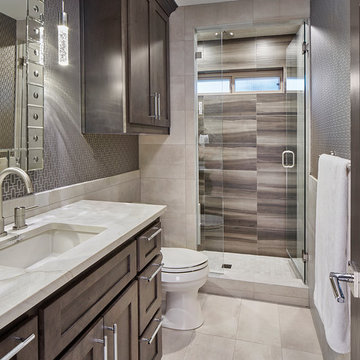
Esempio di una stanza da bagno con doccia classica con ante con riquadro incassato, ante in legno bruno, doccia alcova, pareti grigie, lavabo sottopiano, pavimento beige, porta doccia a battente e top beige
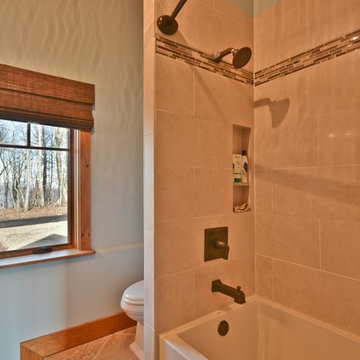
Mike Maloney
Immagine di una stanza da bagno stile americano di medie dimensioni con consolle stile comò, ante in legno bruno, vasca ad alcova, vasca/doccia, WC a due pezzi, pareti verdi, pavimento in pietra calcarea, lavabo sottopiano, top in marmo, piastrelle in ceramica, pavimento beige, doccia con tenda e top beige
Immagine di una stanza da bagno stile americano di medie dimensioni con consolle stile comò, ante in legno bruno, vasca ad alcova, vasca/doccia, WC a due pezzi, pareti verdi, pavimento in pietra calcarea, lavabo sottopiano, top in marmo, piastrelle in ceramica, pavimento beige, doccia con tenda e top beige
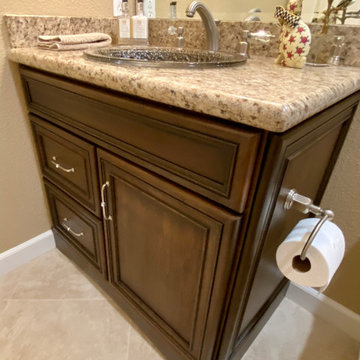
Elegant traditional style home with some old world and Italian touches and materials and warm inviting tones.
Foto di una stanza da bagno con doccia chic di medie dimensioni con ante con riquadro incassato, ante in legno bruno, doccia alcova, WC monopezzo, piastrelle beige, piastrelle in gres porcellanato, pareti beige, pavimento in gres porcellanato, lavabo da incasso, top in granito, pavimento beige, porta doccia scorrevole, top beige, un lavabo e mobile bagno incassato
Foto di una stanza da bagno con doccia chic di medie dimensioni con ante con riquadro incassato, ante in legno bruno, doccia alcova, WC monopezzo, piastrelle beige, piastrelle in gres porcellanato, pareti beige, pavimento in gres porcellanato, lavabo da incasso, top in granito, pavimento beige, porta doccia scorrevole, top beige, un lavabo e mobile bagno incassato
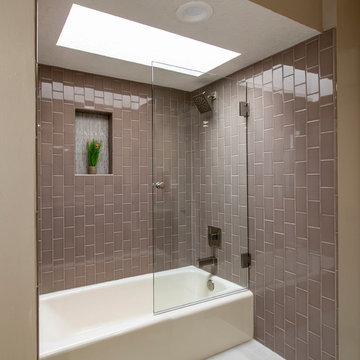
Poulin Design Center
Ispirazione per una stanza da bagno con doccia moderna di medie dimensioni con ante lisce, ante in legno bruno, vasca da incasso, vasca/doccia, WC monopezzo, piastrelle rosa, piastrelle diamantate, pareti beige, pavimento in gres porcellanato, lavabo sottopiano, top in quarzite, pavimento beige, porta doccia a battente e top beige
Ispirazione per una stanza da bagno con doccia moderna di medie dimensioni con ante lisce, ante in legno bruno, vasca da incasso, vasca/doccia, WC monopezzo, piastrelle rosa, piastrelle diamantate, pareti beige, pavimento in gres porcellanato, lavabo sottopiano, top in quarzite, pavimento beige, porta doccia a battente e top beige
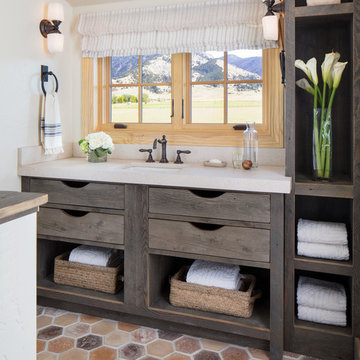
Esempio di una stanza da bagno stile rurale con nessun'anta, ante in legno bruno, lavabo sottopiano, top beige, pareti bianche e pavimento multicolore
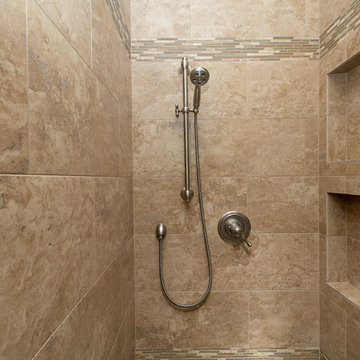
Designed By: Robby & Lisa Griffin
Photos By: Desired Photo
Ispirazione per una stanza da bagno padronale classica di medie dimensioni con ante con bugna sagomata, ante in legno bruno, vasca ad angolo, doccia ad angolo, piastrelle beige, piastrelle in gres porcellanato, pareti beige, pavimento con piastrelle di ciottoli, lavabo sottopiano, top in granito, pavimento beige, porta doccia a battente e top beige
Ispirazione per una stanza da bagno padronale classica di medie dimensioni con ante con bugna sagomata, ante in legno bruno, vasca ad angolo, doccia ad angolo, piastrelle beige, piastrelle in gres porcellanato, pareti beige, pavimento con piastrelle di ciottoli, lavabo sottopiano, top in granito, pavimento beige, porta doccia a battente e top beige

Idee per una stanza da bagno con doccia classica di medie dimensioni con ante lisce, ante in legno bruno, vasca/doccia, piastrelle multicolore, lavabo a bacinella, pavimento beige, doccia con tenda, piastrelle a listelli, pareti marroni, pavimento in gres porcellanato, top piastrellato e top beige

In a cozy suburban home nestled beneath the sprawling oak trees, a bathroom transformation was underway. A man named Jon Cancellino had embarked on a journey to create his dream bathroom, a space that would exude a unique blend of elegance and functionality.
The first step in Jon's custom bathroom adventure was revamping the walls. To add a touch of character, he chose exquisite mosaic tiles that sparkled with a medley of colors, reflecting his vibrant personality. These tiles created a captivating canvas, covering the bathroom walls from floor to ceiling.
To enhance the natural lighting, Jon decided to install window blinds and shutters. These practical yet stylish additions allowed him to control the amount of sunlight streaming into the room while adding a layer of privacy.
The tile flooring he chose was a rich, dark brown, which contrasted beautifully with the mosaic walls. As Jon stepped onto it, he could feel the cool, smooth surface beneath his feet.
But the real showstopper in his bathroom was the custom shower kit. With sleek, modern fixtures that included a rainforest-like roof shower and a wall-mounted acrylic photo frame, this shower was not just a place to get clean—it was a sanctuary of relaxation and self-expression. The wall shower was a stunning addition, adding to the sense of luxury.
Adjacent to the shower, the bathroom sink and tap, both with a contemporary design, were placed atop a bathroom cabinet. The cabinet provided storage space for all of Jon's bathroom essentials, neatly tucked away behind stylish cabinet doors.
A towel hanger hung conveniently on one of the walls, ready to embrace freshly washed towels. Nearby, a wall-mounted photo frame held a cherished memory—a moment captured in time—a testament to Jon's personal touch in designing this space.
For a finishing touch, a wall mirror adorned one side of the bathroom, reflecting the beauty of the room and creating an illusion of spaciousness. Next to the mirror, a hanger was mounted for Jon to hang his robes and clothing, maintaining the bathroom's clean and organized appearance.
As he gazed around his custom bathroom, Jon marveled at how each element came together to create a space that was both functional and aesthetically pleasing. Every morning, he would step into his oasis, bask in the glow of the mosaic tiles, and let the water from his custom shower kit wash away the stresses of the day. This bathroom, carefully curated with love and attention to detail, was a testament to Jon's unique personality and the comfort he sought in his home.

Ispirazione per una stanza da bagno padronale minimal con ante lisce, ante in legno bruno, vasca da incasso, doccia alcova, piastrelle marroni, piastrelle grigie, piastrelle multicolore, piastrelle bianche, piastrelle a listelli, pareti bianche, lavabo a bacinella, top in marmo, doccia aperta, top beige, due lavabi e mobile bagno incassato
Stanze da Bagno con ante in legno bruno e top beige - Foto e idee per arredare
11