Stanze da Bagno con ante in legno bruno e piastrelle grigie - Foto e idee per arredare
Filtra anche per:
Budget
Ordina per:Popolari oggi
81 - 100 di 19.756 foto
1 di 3
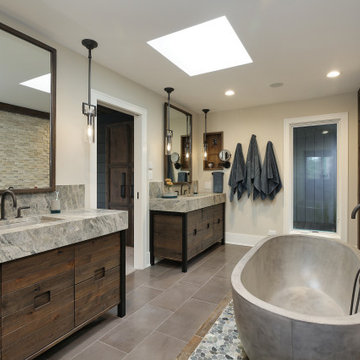
Ispirazione per una stanza da bagno rustica con ante lisce, ante in legno bruno, vasca freestanding, piastrelle grigie, pareti beige, lavabo sottopiano, pavimento grigio, top grigio, due lavabi e mobile bagno freestanding
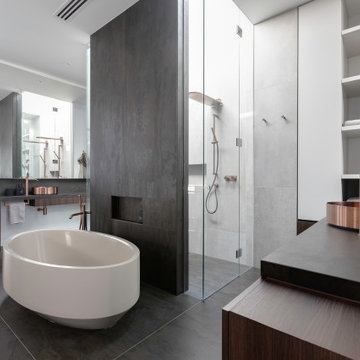
Idee per una grande stanza da bagno padronale design con piastrelle in pietra, porta doccia a battente, ante lisce, ante in legno bruno, vasca freestanding, doccia a filo pavimento, piastrelle grigie, lavabo a bacinella, pavimento grigio e top nero
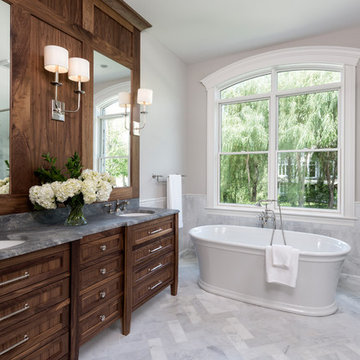
Immagine di una stanza da bagno padronale tradizionale con pavimento in marmo, top in marmo, ante in stile shaker, ante in legno bruno, vasca freestanding, piastrelle grigie, pareti grigie, lavabo sottopiano, pavimento grigio e top grigio
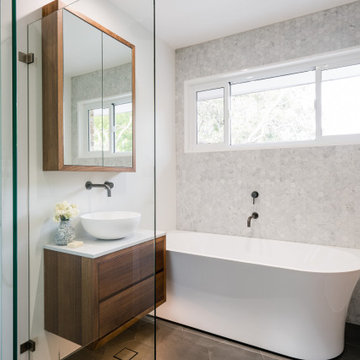
Full bathroom renovation
Idee per una stanza da bagno design con ante lisce, ante in legno bruno, vasca freestanding, piastrelle grigie, lavabo sottopiano, pavimento grigio e top bianco
Idee per una stanza da bagno design con ante lisce, ante in legno bruno, vasca freestanding, piastrelle grigie, lavabo sottopiano, pavimento grigio e top bianco

A look into this gorgeous renovated master bathroom complete with a double floating vanity, freestanding tub and mr. steam shower.
Photos by Chris Veith
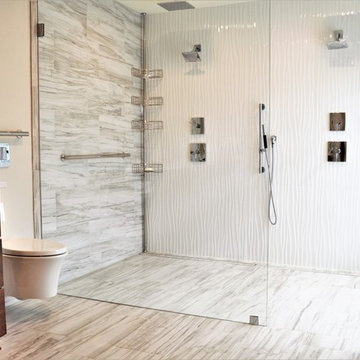
Esempio di una grande stanza da bagno padronale minimalista con ante lisce, ante in legno bruno, doccia doppia, WC sospeso, piastrelle grigie, piastrelle bianche, piastrelle in gres porcellanato, pareti beige, top in quarzo composito, pavimento grigio, doccia aperta e top grigio

Ispirazione per una stanza da bagno padronale classica di medie dimensioni con ante lisce, ante in legno bruno, vasca da incasso, zona vasca/doccia separata, WC monopezzo, piastrelle grigie, piastrelle in gres porcellanato, pareti bianche, pavimento in gres porcellanato, top in superficie solida, pavimento bianco, doccia aperta e top bianco
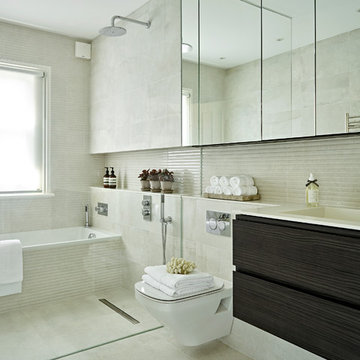
Nick Smith
Foto di una stanza da bagno minimal di medie dimensioni con ante lisce, ante in legno bruno, WC sospeso, piastrelle grigie, piastrelle in gres porcellanato, pavimento in gres porcellanato, pavimento grigio, doccia aperta, top bianco, vasca ad alcova, zona vasca/doccia separata e lavabo integrato
Foto di una stanza da bagno minimal di medie dimensioni con ante lisce, ante in legno bruno, WC sospeso, piastrelle grigie, piastrelle in gres porcellanato, pavimento in gres porcellanato, pavimento grigio, doccia aperta, top bianco, vasca ad alcova, zona vasca/doccia separata e lavabo integrato

When a family living in Singapore decided to purchase a New York City pied-à-terre, they settled on the historic Langham Place, a 60-floor building along 5th Ave which features a mixture of permanent residencies and 5-star hotel suites. Immediately after purchasing the condo, they reached out to Decor Aid, and tasked us with designing a home that would reflect their jet-setting lifestyle and chic sensibility.
Book Your Free In-Home Consultation
Connecting to the historic Tiffany Building at 404 5th Ave, the exterior of Langham Place is a combination of highly contemporary architecture and 1920’s art deco design. And with this highly unique architecture, came highly angular, outward leaning floor-to-ceiling windows, which would prove to be our biggest design challenge.
One of the apartment’s quirks was negotiating an uneven balance of natural light throughout the space. Parts of the apartment, such one of the kids’ bedrooms, feature floor-to-ceiling windows and an abundance of natural light, while other areas, such as one corner of the living room, receive little natural light.
By sourcing a combination of contemporary, low-profile furniture pieces and metallic accents, we were able to compensate for apartment’s pockets of darkness. A low-profile beige sectional from Room & Board was an obvious choice, which we complemented with a lucite console and a bronze Riverstone coffee table from Mitchell Gold+Bob Williams.
Circular tables were placed throughout the apartment in order to establish a design scheme that would be easy to walk through. A marble tulip table from Sit Down New York provides an opulent dining room space, without crowding the floor plan. The finishing touches include a sumptuous swivel chair from Safavieh, to create a sleek, welcoming vacation home for this international client.

Winner of 2018 NKBA Northern California Chapter Design Competition
* Second place Large Bath
Ispirazione per una grande stanza da bagno padronale contemporanea con ante lisce, ante in legno bruno, vasca freestanding, doccia aperta, piastrelle grigie, piastrelle di vetro, pareti verdi, pavimento in legno massello medio, lavabo sottopiano, top in granito, pavimento marrone, doccia aperta e top grigio
Ispirazione per una grande stanza da bagno padronale contemporanea con ante lisce, ante in legno bruno, vasca freestanding, doccia aperta, piastrelle grigie, piastrelle di vetro, pareti verdi, pavimento in legno massello medio, lavabo sottopiano, top in granito, pavimento marrone, doccia aperta e top grigio
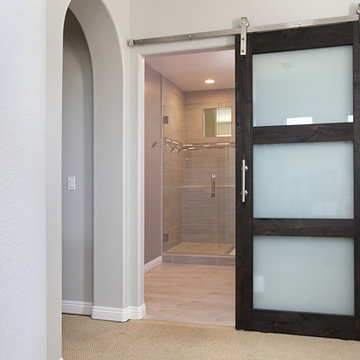
This master bathroom remodel was designed with relaxation in mind. Stepping through this modern, frosted barn door, a marvelous walk in shower, large vanity, lighted mirrors and luxury toilet are within this space. Porcelain tile, 12x24 Explorer Milan from Arizona Tile is through out the floor and walls. The walk in shower features a drying area at the entrance of the shower. A double vanity with a dark wood stain is also featured along with two LED mirrors. These mirrors are an up and coming trend due to its lighting features. Another unique feature is the multi color LED light added to the ceiling and under the vanity. This gives the bathroom a fun and modern look and feel. Photos by Preview First.
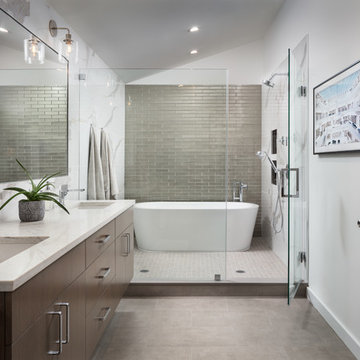
Mike Van Tessell
Ispirazione per una stanza da bagno padronale design con ante lisce, ante in legno bruno, vasca freestanding, zona vasca/doccia separata, piastrelle grigie, pareti bianche, lavabo sottopiano, pavimento grigio, porta doccia a battente e top bianco
Ispirazione per una stanza da bagno padronale design con ante lisce, ante in legno bruno, vasca freestanding, zona vasca/doccia separata, piastrelle grigie, pareti bianche, lavabo sottopiano, pavimento grigio, porta doccia a battente e top bianco
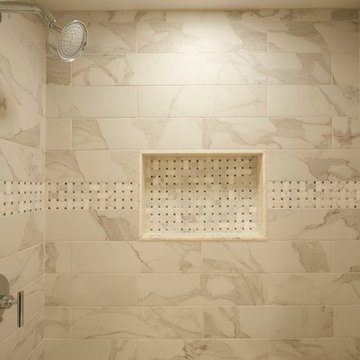
Small bathroom remodel for a wonderful; client in Glenview, IL. Double sinks with a shaker cabinet
Immagine di una piccola stanza da bagno con doccia tradizionale con ante in stile shaker, ante in legno bruno, vasca/doccia, WC monopezzo, piastrelle grigie, piastrelle di marmo, pareti beige, pavimento con piastrelle a mosaico, lavabo sottopiano, top in marmo, pavimento bianco, doccia con tenda e top bianco
Immagine di una piccola stanza da bagno con doccia tradizionale con ante in stile shaker, ante in legno bruno, vasca/doccia, WC monopezzo, piastrelle grigie, piastrelle di marmo, pareti beige, pavimento con piastrelle a mosaico, lavabo sottopiano, top in marmo, pavimento bianco, doccia con tenda e top bianco
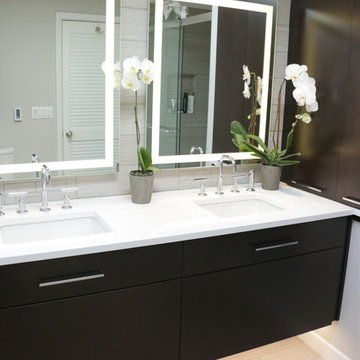
Idee per una stanza da bagno padronale minimalista di medie dimensioni con ante in legno bruno, piastrelle grigie, piastrelle in ceramica, pareti grigie, pavimento con piastrelle in ceramica, lavabo sottopiano, top in quarzo composito, pavimento grigio e porta doccia scorrevole

This interior design project was customizing a condominium unit to the taste of the new owners, while respecting the budget and priorities thereof.
First, the existing bathroom on the mezzanine was enlarged across the width of the room to incorporate a large freestanding bath in the center of a generous and relaxing space. Large translucent sliding doors and an interior window have been added to let as much natural light into space as possible. The bath is highlighted by a wall of wooden slats backlit. All of the bathroom furniture and the new doors and windows were made by a cabinetmaker in the same colors as the slatted wall in order to unify these elements throughout the dwelling.
At the entrance, in front of the kitchen, a column of classic inspiration has been replaced by a structural piece of furniture that divides the two spaces while incorporating additional storage and decorative alcoves. Near the ceiling of the cathedral space, a new tinted window allows natural light to enter the skylights at the top of the previously dark office.
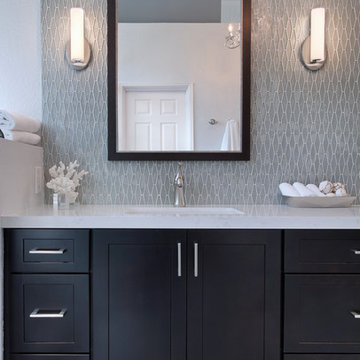
Featuring a dramatic full height glass mosaic backsplash, this updated Master Bath creates a serene & elegant environment. With layers of lighting including undercabinet lighting, sconces & a beautiful chandelier, getting ready is a breeze! Storage abounds in both a dressing area & vanity cabinetry. Espresso finished cabinets against grey toned textured tile create a lovely & striking master bath.
Photography: Jeri Koegel Photography
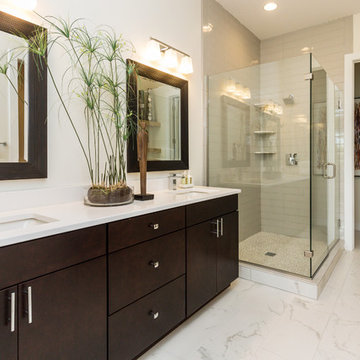
White and bright, clean lines and mixed materials make for a spa like retreat in this master bath.
Jake Boyd Photography
Ispirazione per una grande stanza da bagno padronale classica con ante lisce, ante in legno bruno, doccia ad angolo, WC monopezzo, piastrelle grigie, piastrelle di vetro, pareti bianche, pavimento in gres porcellanato, lavabo sottopiano, top in quarzo composito, pavimento bianco e porta doccia a battente
Ispirazione per una grande stanza da bagno padronale classica con ante lisce, ante in legno bruno, doccia ad angolo, WC monopezzo, piastrelle grigie, piastrelle di vetro, pareti bianche, pavimento in gres porcellanato, lavabo sottopiano, top in quarzo composito, pavimento bianco e porta doccia a battente
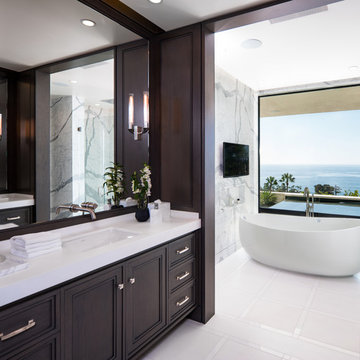
Idee per una grande stanza da bagno padronale design con ante con riquadro incassato, ante in legno bruno, vasca freestanding, piastrelle bianche, piastrelle grigie, lavabo sottopiano, piastrelle di marmo, pareti marroni, top in quarzite e pavimento bianco

Steven Dewall
Immagine di una grande stanza da bagno padronale mediterranea con ante con bugna sagomata, ante in legno bruno, vasca da incasso, pareti beige, WC monopezzo, piastrelle beige, piastrelle grigie, piastrelle in pietra, pavimento con piastrelle in ceramica, lavabo sottopiano, top in superficie solida e pavimento beige
Immagine di una grande stanza da bagno padronale mediterranea con ante con bugna sagomata, ante in legno bruno, vasca da incasso, pareti beige, WC monopezzo, piastrelle beige, piastrelle grigie, piastrelle in pietra, pavimento con piastrelle in ceramica, lavabo sottopiano, top in superficie solida e pavimento beige
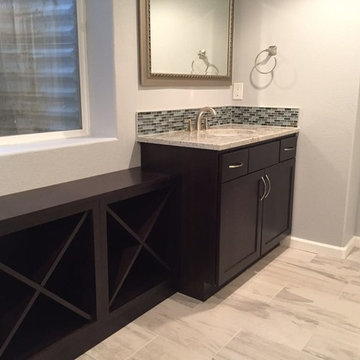
Esempio di una stanza da bagno con doccia classica di medie dimensioni con ante in stile shaker, ante in legno bruno, piastrelle nere, piastrelle blu, piastrelle grigie, piastrelle a listelli, pareti grigie, pavimento in gres porcellanato, top in granito, vasca ad alcova, vasca/doccia, WC monopezzo, lavabo sottopiano e pavimento grigio
Stanze da Bagno con ante in legno bruno e piastrelle grigie - Foto e idee per arredare
5