Stanze da Bagno con ante in legno bruno e piastrelle di pietra calcarea - Foto e idee per arredare
Filtra anche per:
Budget
Ordina per:Popolari oggi
81 - 100 di 368 foto
1 di 3
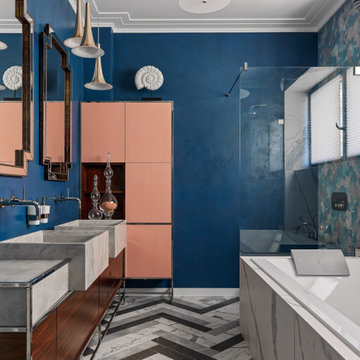
Foto di una piccola stanza da bagno padronale chic con ante lisce, ante in legno bruno, vasca sottopiano, doccia a filo pavimento, WC sospeso, piastrelle blu, piastrelle di pietra calcarea, pareti blu, pavimento in gres porcellanato, lavabo rettangolare, top in quarzo composito, pavimento multicolore, porta doccia a battente e top grigio

This project has involved the complete remodeling and extension of a five-story Victorian terraced house in Chelsea, including the excavation of an additional basement level beneath the footprint of the house, front vaults and most of the rear garden. The house had been extensively ‘chopped and changed’ over the years, including various 1970s accretions, so the
opportunity existed, planning to permit, for a complete internal rebuild; only the front façade and roof now remain of the original.
Photographer: Bruce Hemming
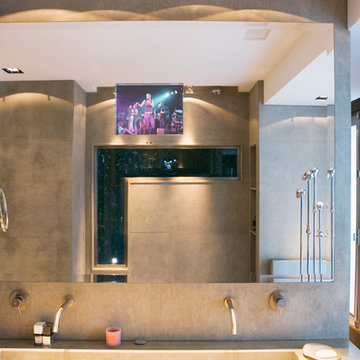
Esempio di un'ampia stanza da bagno padronale design con ante a filo, ante in legno bruno, vasca sottopiano, WC sospeso, piastrelle grigie, piastrelle di pietra calcarea, pareti grigie, pavimento in travertino, lavabo rettangolare, top in pietra calcarea, porta doccia a battente e top beige
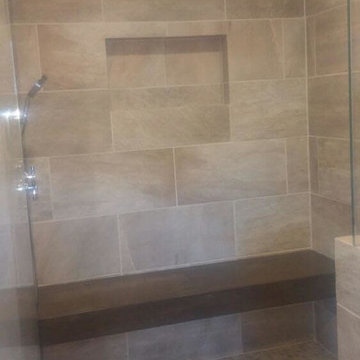
Foto di una stanza da bagno padronale classica di medie dimensioni con ante con bugna sagomata, ante in legno bruno, vasca da incasso, doccia alcova, WC a due pezzi, piastrelle beige, piastrelle di pietra calcarea, pareti beige, pavimento in pietra calcarea, lavabo sottopiano, top in marmo, pavimento beige e porta doccia a battente
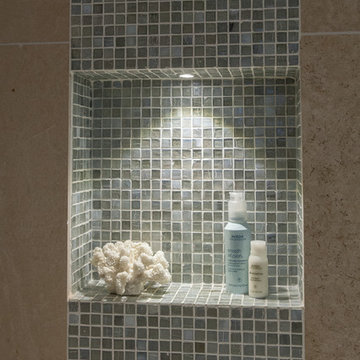
Previously a separate WC and bathroom room, the wall was removed and the area fully renovated to increase the sense of light and space. Now it houses a large walk-in shower with wall hung vanity unit & WC. Fully tiled in beautiful large format limestone tiles, with glass mosaic tiles used in the alcoves to add visual interest. Lighting has been used to highlight the alcoves as well as discrete low level wall lights either side of the WC which wash light across the floor.
Photo Credit: Michel Focard de Fontefiguires
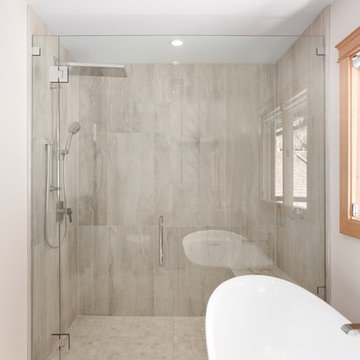
Foto di una stanza da bagno padronale classica di medie dimensioni con ante in stile shaker, ante in legno bruno, vasca freestanding, doccia a filo pavimento, WC monopezzo, pareti bianche, pavimento in gres porcellanato, lavabo sottopiano, top in quarzite, pavimento beige, porta doccia a battente, piastrelle bianche e piastrelle di pietra calcarea
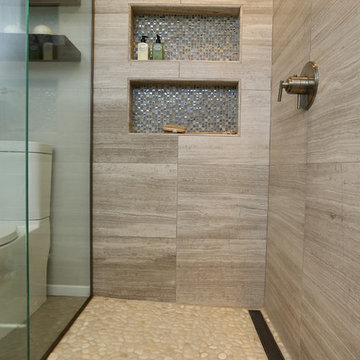
Our client had purchased a townhome in Manhattan Beach, CA. which really only needed a few updates to become her home. She was looking for a modern master bathroom with a curbless shower complete with pebble stone floor and a channel drain. The shower is silver beige limestone with a mosaic tile niche. One of the unique elements to this design is the window over the floating vanity. The vessel sinks don’t require much backsplash; the mosaic behind them ties in the same pattern in the shower niche. Also in line with the modern style of the room are the floating shelves over the commode. The room has a mix of pendant lights and recessed lighting. The bathroom is completed with an Espresso pocket door with white laminated glass. A coordinating bi fold door was used on her walk-in closet. Both doors now coordinate with the entry to her master bedroom. We also added the niche cabinetry and shelving in the master bedroom for additional storage.
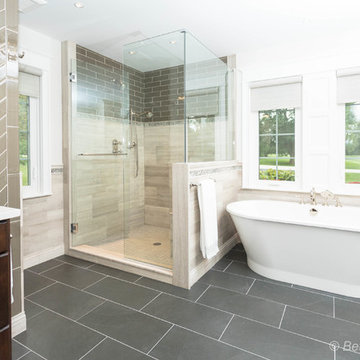
Beth Genengels Photography
Idee per una grande stanza da bagno padronale country con ante lisce, ante in legno bruno, vasca freestanding, doccia ad angolo, WC monopezzo, piastrelle beige, piastrelle di pietra calcarea, pareti grigie, pavimento con piastrelle in ceramica, lavabo sottopiano, top in quarzo composito, pavimento grigio, porta doccia a battente e top bianco
Idee per una grande stanza da bagno padronale country con ante lisce, ante in legno bruno, vasca freestanding, doccia ad angolo, WC monopezzo, piastrelle beige, piastrelle di pietra calcarea, pareti grigie, pavimento con piastrelle in ceramica, lavabo sottopiano, top in quarzo composito, pavimento grigio, porta doccia a battente e top bianco
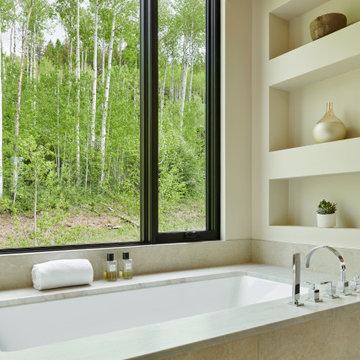
Immagine di una grande stanza da bagno padronale design con vasca da incasso, ante con riquadro incassato, ante in legno bruno, doccia alcova, WC a due pezzi, piastrelle beige, piastrelle di pietra calcarea, pareti beige, pavimento in gres porcellanato, lavabo integrato, top in cemento, pavimento beige, porta doccia a battente e top bianco
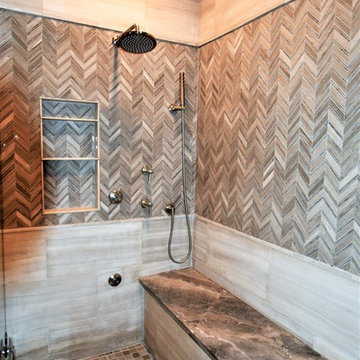
Foto di una stanza da bagno padronale tradizionale con consolle stile comò, ante in legno bruno, vasca freestanding, doccia ad angolo, piastrelle grigie, piastrelle di pietra calcarea, lavabo sottopiano, top in marmo, porta doccia a battente e top grigio
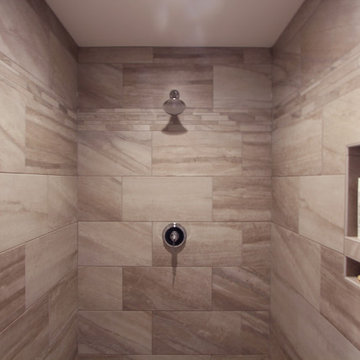
A walk in shower was incorporated into this master bathroom and has a his and hers entrance with each vanity being out side their perspective doors. Shampoo shelves were incorporated above short shelves that house bar soap and razors.
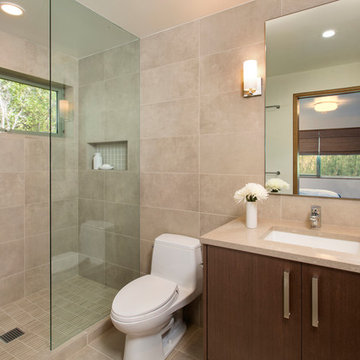
Jeremy Swanson
Immagine di una stanza da bagno con doccia design di medie dimensioni con ante lisce, ante in legno bruno, doccia ad angolo, WC monopezzo, piastrelle beige, piastrelle di pietra calcarea, pareti beige, pavimento in pietra calcarea, lavabo sottopiano, top in quarzo composito, pavimento beige e porta doccia a battente
Immagine di una stanza da bagno con doccia design di medie dimensioni con ante lisce, ante in legno bruno, doccia ad angolo, WC monopezzo, piastrelle beige, piastrelle di pietra calcarea, pareti beige, pavimento in pietra calcarea, lavabo sottopiano, top in quarzo composito, pavimento beige e porta doccia a battente
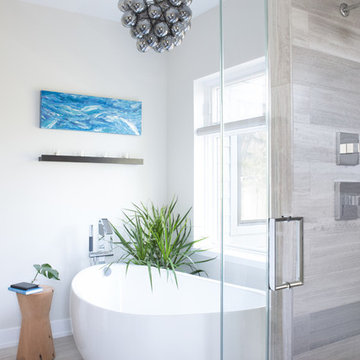
Jason Walsmith
Idee per una grande stanza da bagno padronale minimal con ante lisce, ante in legno bruno, vasca freestanding, zona vasca/doccia separata, WC monopezzo, piastrelle grigie, piastrelle di pietra calcarea, pareti grigie, pavimento in pietra calcarea, lavabo sottopiano, top in quarzo composito, pavimento grigio e porta doccia a battente
Idee per una grande stanza da bagno padronale minimal con ante lisce, ante in legno bruno, vasca freestanding, zona vasca/doccia separata, WC monopezzo, piastrelle grigie, piastrelle di pietra calcarea, pareti grigie, pavimento in pietra calcarea, lavabo sottopiano, top in quarzo composito, pavimento grigio e porta doccia a battente
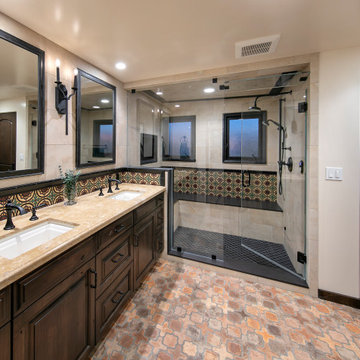
Beautiful Spanish tile details are present in almost
every room of the home creating a unifying theme
and warm atmosphere. Wood beamed ceilings
converge between the living room, dining room,
and kitchen to create an open great room. Arched
windows and large sliding doors frame the amazing
views of the ocean.
Architect: Beving Architecture
Photographs: Jim Bartsch Photographer
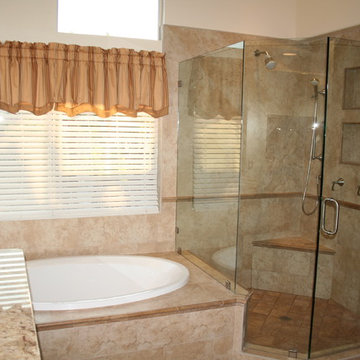
Ispirazione per una stanza da bagno padronale classica di medie dimensioni con ante con bugna sagomata, ante in legno bruno, vasca da incasso, doccia alcova, piastrelle beige, piastrelle di pietra calcarea, pareti beige, pavimento in pietra calcarea, lavabo sottopiano e top in granito

This 6,000sf luxurious custom new construction 5-bedroom, 4-bath home combines elements of open-concept design with traditional, formal spaces, as well. Tall windows, large openings to the back yard, and clear views from room to room are abundant throughout. The 2-story entry boasts a gently curving stair, and a full view through openings to the glass-clad family room. The back stair is continuous from the basement to the finished 3rd floor / attic recreation room.
The interior is finished with the finest materials and detailing, with crown molding, coffered, tray and barrel vault ceilings, chair rail, arched openings, rounded corners, built-in niches and coves, wide halls, and 12' first floor ceilings with 10' second floor ceilings.
It sits at the end of a cul-de-sac in a wooded neighborhood, surrounded by old growth trees. The homeowners, who hail from Texas, believe that bigger is better, and this house was built to match their dreams. The brick - with stone and cast concrete accent elements - runs the full 3-stories of the home, on all sides. A paver driveway and covered patio are included, along with paver retaining wall carved into the hill, creating a secluded back yard play space for their young children.
Project photography by Kmieick Imagery.
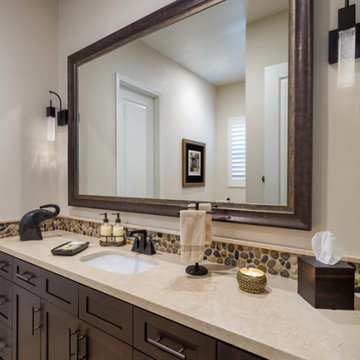
This guest bath is earthy, contemporary and high contrast. Bronze fixtures, dark cabinetry against a light limestone counter and pebble backsplash are textural and rich. The low voltage sconce lighting and framed mirror complete the look.
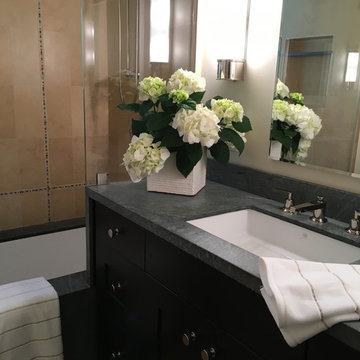
Idee per una piccola stanza da bagno per bambini classica con ante con riquadro incassato, ante in legno bruno, vasca sottopiano, vasca/doccia, piastrelle gialle, piastrelle di pietra calcarea, pareti beige, pavimento con piastrelle a mosaico, lavabo sottopiano, top in saponaria, pavimento multicolore e porta doccia a battente
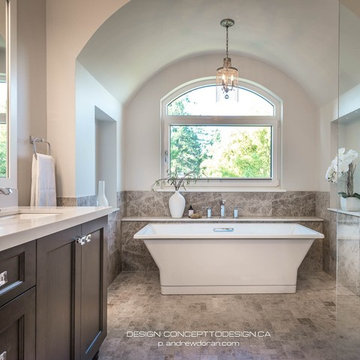
Architectural Consulting + Interior Design
Private Residence, Tsawassen, BC
Shirmar Construction, Andrew Doran Photography
Foto di una grande stanza da bagno padronale mediterranea con ante in stile shaker, ante in legno bruno, vasca freestanding, doccia aperta, WC monopezzo, piastrelle grigie, piastrelle di pietra calcarea, pareti grigie, pavimento in pietra calcarea, lavabo sottopiano, top in quarzite, pavimento grigio, doccia aperta e top bianco
Foto di una grande stanza da bagno padronale mediterranea con ante in stile shaker, ante in legno bruno, vasca freestanding, doccia aperta, WC monopezzo, piastrelle grigie, piastrelle di pietra calcarea, pareti grigie, pavimento in pietra calcarea, lavabo sottopiano, top in quarzite, pavimento grigio, doccia aperta e top bianco
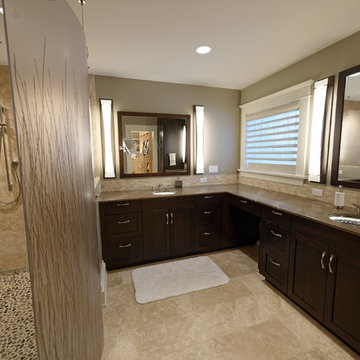
Natural stone featured in the master bath zero-threshold shower. Arts and Crafts style custom home designed and built by Meadowlark Design + Build in Ann Arbor, Michigan. This home is super energy efficient.
Stanze da Bagno con ante in legno bruno e piastrelle di pietra calcarea - Foto e idee per arredare
5