Stanze da Bagno con ante in legno bruno e pareti blu - Foto e idee per arredare
Filtra anche per:
Budget
Ordina per:Popolari oggi
61 - 80 di 6.898 foto
1 di 3
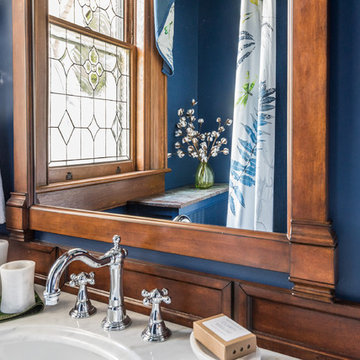
Idee per una piccola stanza da bagno vittoriana con ante in legno bruno, vasca con piedi a zampa di leone, vasca/doccia, pareti blu, pavimento in cementine, lavabo sottopiano, pavimento multicolore e doccia con tenda
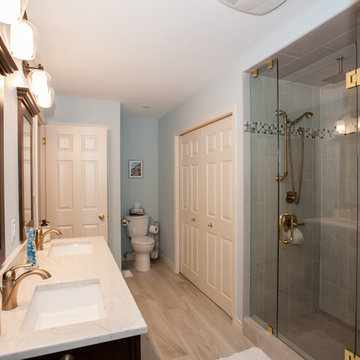
Coleman-Dias 3 Construction Inc
Ensuite and Laundry Room Renovation.
Converted two small bathrooms into one larger multifunctional space (original: powder room/laundry, separate ensuite).
London, St Thomas Ontario and surrounding areas.
Sarah Noble - Pink Spark Photography
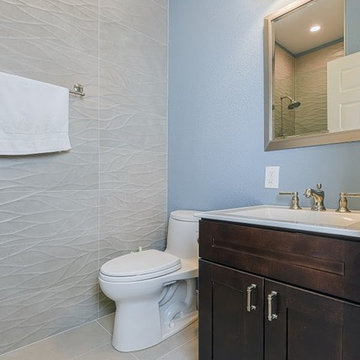
In this beautiful shower, we used the customer's love for flowers as our design insertion. All tile is porcelain including the mosaic.
Call us for a free estimate 855-666-3556
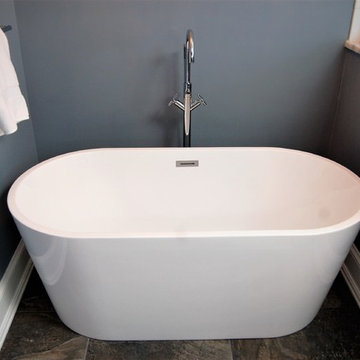
Esempio di una grande stanza da bagno padronale minimal con ante in stile shaker, ante in legno bruno, vasca freestanding, doccia ad angolo, piastrelle grigie, piastrelle in ceramica, pareti blu, pavimento con piastrelle in ceramica, lavabo sottopiano e top in marmo
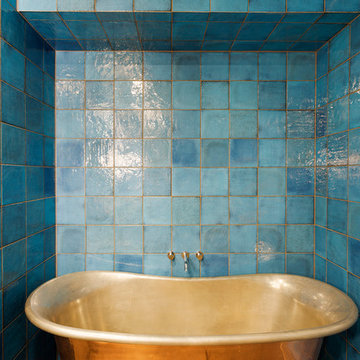
Interiors photography by Elizabeth Schiavello. Bathroom design by Meredith Lee Interiors
Esempio di una stanza da bagno padronale boho chic di medie dimensioni con ante in legno bruno, vasca freestanding, doccia alcova, WC monopezzo, piastrelle blu, piastrelle in ceramica, pareti blu, pavimento in gres porcellanato, lavabo sottopiano e top in pietra calcarea
Esempio di una stanza da bagno padronale boho chic di medie dimensioni con ante in legno bruno, vasca freestanding, doccia alcova, WC monopezzo, piastrelle blu, piastrelle in ceramica, pareti blu, pavimento in gres porcellanato, lavabo sottopiano e top in pietra calcarea
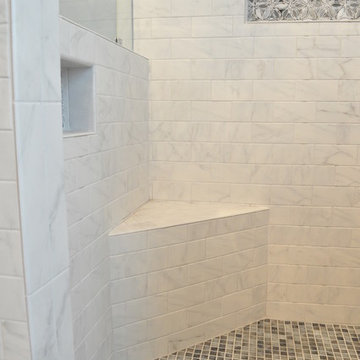
Elegant master bathroom finished with wood stained, raised panel cabinets and marble counter tops. We used a porcelain tile that mimics marble.... but requires no maintenance!! There was a custom stain glass window over the tub the homeowner wanted to keep. So we complimented it with a feather looking mosaic in the large shower niche and small hidden niche!!
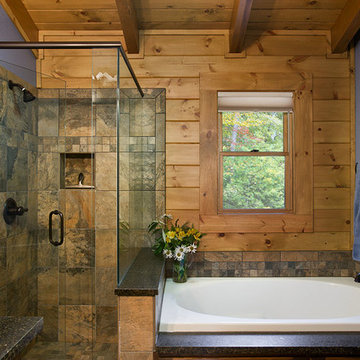
The Duncan home is a custom designed log home. It is a 1,440 sq. ft. home on a crawl space, open loft and upstairs bedroom/bathroom. The home is situated in beautiful Leatherwood Mountains, a 5,000 acre equestrian development in the Blue Ridge Mountains. Photos are by Roger Wade Studio. More information about this home can be found in one of the featured stories in Country's Best Cabins 2015 Annual Buyers Guide magazine.
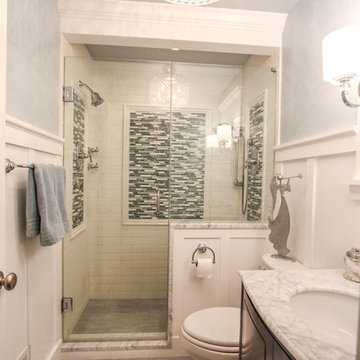
Immagine di una piccola stanza da bagno con doccia chic con lavabo sottopiano, ante con bugna sagomata, ante in legno bruno, top in marmo, doccia doppia, WC a due pezzi, piastrelle bianche, piastrelle diamantate, pareti blu e pavimento in travertino
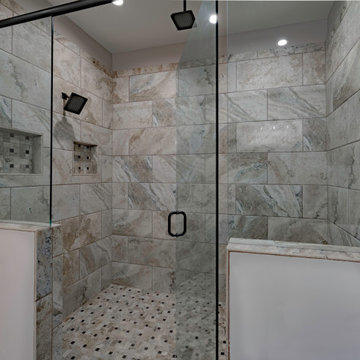
This Craftsman lake view home is a perfectly peaceful retreat. It features a two story deck, board and batten accents inside and out, and rustic stone details.
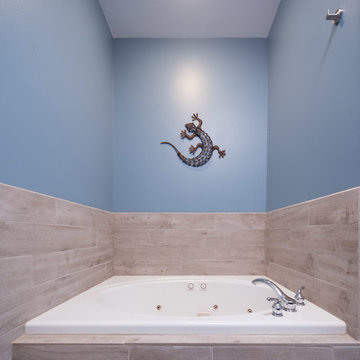
A bathroom upgrade that features new tiles surrounding the tub area and new baseboard tiles, fixtures, two built-in tile shelves, and a custom subway-style glass niche in the shower.
For the rest of the bathroom, faux wood plank tiles floors, a dark wooden Wyndham vanity with marble countertops and chrome faucets was installed along with two matching mirrors.
Project designed by Skokie renovation firm, Chi Renovation & Design. They serve the Chicagoland area, and it's surrounding suburbs, with an emphasis on the North Side and North Shore. You'll find their work from the Loop through Lincoln Park, Skokie, Evanston, Wilmette, and all of the way up to Lake Forest.
For more about Chi Renovation & Design, click here: https://www.chirenovation.com/
To learn more about this project, click here: https://www.chirenovation.com/galleries/bathrooms/
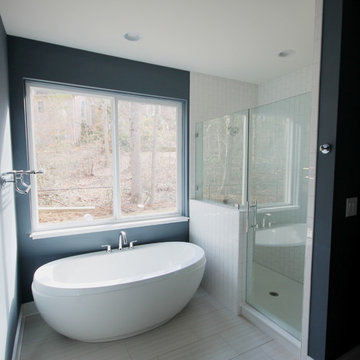
Bork Design, Inc.
Ispirazione per una piccola stanza da bagno padronale minimalista con ante lisce, ante in legno bruno, top in quarzo composito, vasca freestanding, doccia alcova, piastrelle beige, piastrelle in ceramica, pareti blu e pavimento con piastrelle in ceramica
Ispirazione per una piccola stanza da bagno padronale minimalista con ante lisce, ante in legno bruno, top in quarzo composito, vasca freestanding, doccia alcova, piastrelle beige, piastrelle in ceramica, pareti blu e pavimento con piastrelle in ceramica
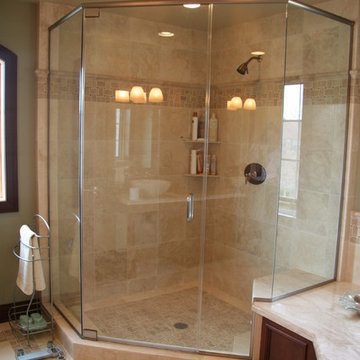
A cramped and compartmentalized master bath was turned into a lavish spa bath retreat in this Northwest Suburban home. Removing a tight walk in closet and opening up the master bath to the adjacent no longer needed children’s bedroom allowed for the new master closet to flow effortlessly out of the now expansive master bath.
A corner angled shower allows ample space for showering with a convenient bench seat that extends directly into the whirlpool tub deck. Herringbone tumbled marble tile underfoot creates a beautiful pattern that is repeated in the heated bathroom floor.
The toilet becomes unobtrusive as it hides behind a half wall behind the door to the master bedroom, and a slight niche takes its place to hold a decorative accent.
The sink wall becomes a work of art with a furniture-looking vanity graced with a functional decorative inset center cabinet and two striking marble vessel bowls with wall mounted faucets and decorative light fixtures. A delicate water fall edge on the marble counter top completes the artistic detailing.
A new doorway between rooms opens up the master bath to a new His and Hers walk-in closet, complete with an island, a makeup table, a full length mirror and even a window seat.
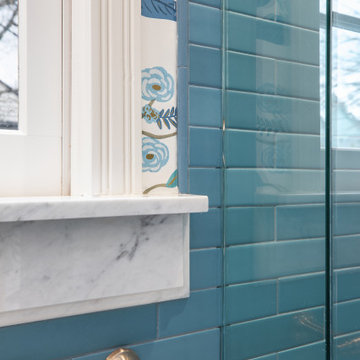
The bathroom features traditional elements such as tiled wainscotting with wallpaper and Carrara marble windowsill.
Ispirazione per una piccola stanza da bagno con doccia chic con ante con riquadro incassato, ante in legno bruno, doccia alcova, WC monopezzo, piastrelle blu, piastrelle in ceramica, pareti blu, pavimento con piastrelle in ceramica, lavabo da incasso, top in marmo, pavimento bianco, porta doccia a battente, top bianco, nicchia, un lavabo, mobile bagno incassato e carta da parati
Ispirazione per una piccola stanza da bagno con doccia chic con ante con riquadro incassato, ante in legno bruno, doccia alcova, WC monopezzo, piastrelle blu, piastrelle in ceramica, pareti blu, pavimento con piastrelle in ceramica, lavabo da incasso, top in marmo, pavimento bianco, porta doccia a battente, top bianco, nicchia, un lavabo, mobile bagno incassato e carta da parati
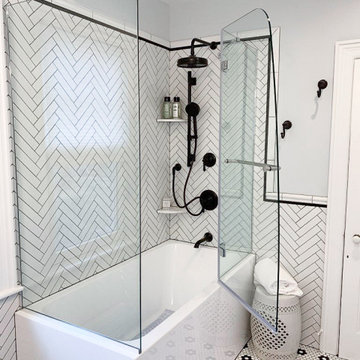
Speaking to the functionality of the space, the client wanted a shower that was multi-functional, easy to use, and easy to access. Going with a custom operable glass enclosure, the glass allows for the shower space to remain enclosed, and at the same time easily accessible.
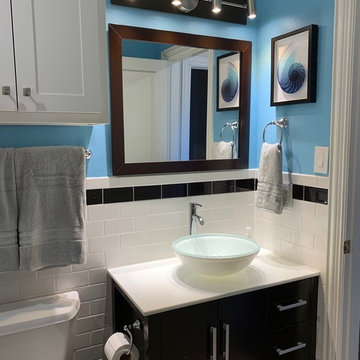
This black and white bathroom needed a little pop, so we took the tile to the ceiling in the shower and painted the walls blue. The addition of the soap niche became the perfect place to add a little visual interest with the black, white and metal tile mosaic. The sink vanity provides more counter space thanks to the vessel sink. Wood tile floors add another modern touch.
View our Caribbean Remodel @ www.dejaviewvilla.com
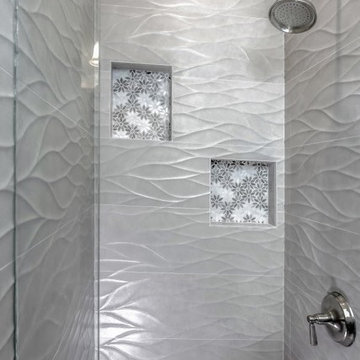
In this beautiful shower, we used the customer's love for flowers as our design insertion. All tile is porcelain including the mosaic.
Call us for a free estimate 855-666-3556
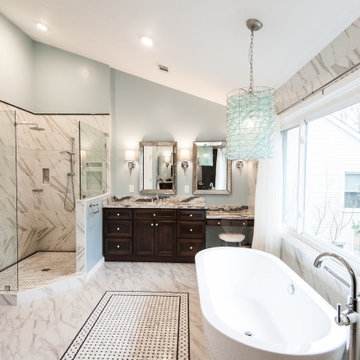
This beautiful master bathroom combines both traditional and contemporary elements to create a relaxing, light-filled spa-like experience.
Immagine di una grande stanza da bagno padronale classica con ante in stile shaker, ante in legno bruno, vasca freestanding, doccia ad angolo, pistrelle in bianco e nero, piastrelle in gres porcellanato, pareti blu, pavimento in gres porcellanato, lavabo sottopiano, top in quarzo composito, pavimento grigio, doccia aperta, top multicolore, panca da doccia, un lavabo e mobile bagno incassato
Immagine di una grande stanza da bagno padronale classica con ante in stile shaker, ante in legno bruno, vasca freestanding, doccia ad angolo, pistrelle in bianco e nero, piastrelle in gres porcellanato, pareti blu, pavimento in gres porcellanato, lavabo sottopiano, top in quarzo composito, pavimento grigio, doccia aperta, top multicolore, panca da doccia, un lavabo e mobile bagno incassato
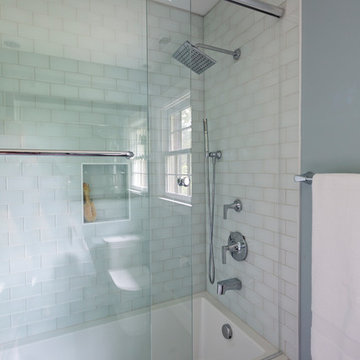
Idee per una piccola stanza da bagno per bambini tradizionale con ante lisce, ante in legno bruno, vasca ad alcova, vasca/doccia, WC monopezzo, piastrelle bianche, piastrelle di vetro, pareti blu, pavimento con piastrelle in ceramica, lavabo a bacinella, top in marmo, pavimento grigio e porta doccia scorrevole
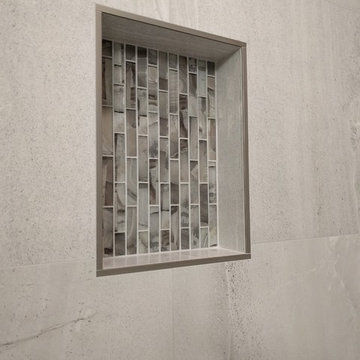
Foto di una stanza da bagno padronale contemporanea di medie dimensioni con ante in stile shaker, ante in legno bruno, doccia a filo pavimento, piastrelle bianche, piastrelle in gres porcellanato, pareti blu, pavimento in gres porcellanato, lavabo rettangolare e top piastrellato
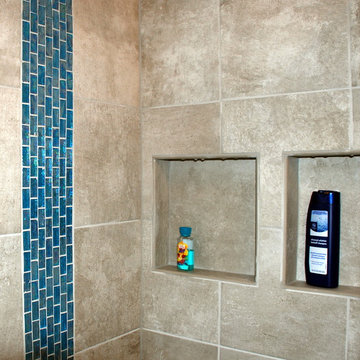
Esempio di una stanza da bagno per bambini bohémian di medie dimensioni con lavabo integrato, ante con bugna sagomata, ante in legno bruno, top in marmo, doccia alcova, WC a due pezzi, piastrelle verdi, piastrelle di vetro, pareti blu e pavimento in gres porcellanato
Stanze da Bagno con ante in legno bruno e pareti blu - Foto e idee per arredare
4