Stanze da Bagno con ante in legno bruno e mobile bagno incassato - Foto e idee per arredare
Filtra anche per:
Budget
Ordina per:Popolari oggi
61 - 80 di 5.276 foto
1 di 3

The client needed an additional shower room upstairs as the only family bathroom was two storeys down in the basement. At first glance, it appeared almost an impossible task. After much consideration, the only way to achieve this was to transform the existing WC by moving a wall and "stealing" a little unused space from the nursery to accommodate the shower and leave enough room for shower and the toilet pan. The corner stack was removed and capped to make room for the vanity.
White metro wall tiles and black slate floor, paired with the clean geometric lines of the shower screen made the room appear larger. This effect was further enhanced by a full-height custom mirror wall opposite the mirrored bathroom cabinet. The heated floor was fitted under the modern slate floor tiles for added luxury. Spotlights and soft dimmable cabinet lights were used to create different levels of illumination.

Beautiful orange textured ceramic wall tiles and terrazzo floor tiles that create a unique and visually appealing look. Polished chrome fixtures add a touch of elegance to the space and complement the overall modern aesthetic. The walls have been partially painted in a calming teal hue, which brings the space together and adds a sense of tranquility. Overall, the newly renovated bathroom is a true testament to the power of thoughtful design and attention to detail.
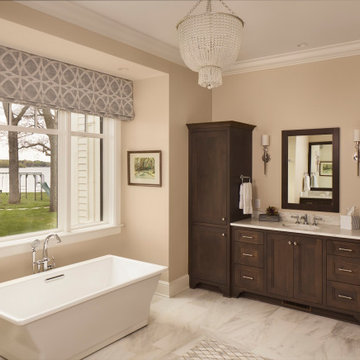
Even though this is her lake home, my client wanted her master bath to have some elegance and glam. She loves the cascading white beads and hand-rubbed, antique brass finish of the chandelier, as well as the Carerra marble flooring. You can just see the corner of the mosaic tile inset we designed to accent the approach to the tub. It’s almost like another accessory in the room. To make a smooth transition from the master bedroom to the adjoining bath, we chose the same window treatment fabric for both spaces.

In this project we took the existing tiny two fixture bathroom and remodeled the attic space to create a new full bathroom capturing space from an unused closet. The new light filled art deco bathroom achieved everything on the client's wish list.

The original house was demolished to make way for a two-story house on the sloping lot, with an accessory dwelling unit below. The upper level of the house, at street level, has three bedrooms, a kitchen and living room. The “great room” opens onto an ocean-view deck through two large pocket doors. The master bedroom can look through the living room to the same view. The owners, acting as their own interior designers, incorporated lots of color with wallpaper accent walls in each bedroom, and brilliant tiles in the bathrooms, kitchen, and at the fireplace tiles in the bathrooms, kitchen, and at the fireplace.
Architect: Thompson Naylor Architects
Photographs: Jim Bartsch Photographer
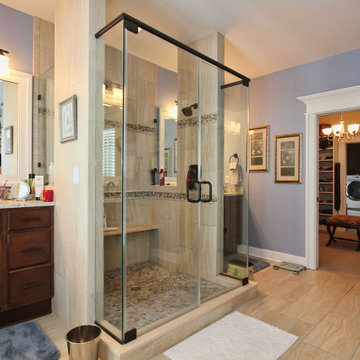
Immagine di una stanza da bagno padronale tradizionale con ante a filo, ante in legno bruno, vasca ad angolo, doccia alcova, piastrelle beige, piastrelle in ceramica, pareti viola, pavimento con piastrelle in ceramica, lavabo da incasso, top in granito, pavimento beige, porta doccia a battente, top grigio, toilette, due lavabi e mobile bagno incassato
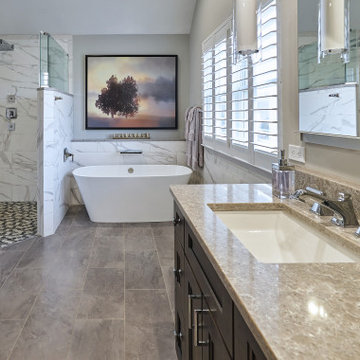
The master bath design created for this Yardley, PA home is a dream come true. Every detail of this design combines to create a space that is highly function and stylish, while also feeling like a relaxing retreat from daily life. The combination of a Victoria + Albert freestanding tub with the Isenberg waterfall tub filler faucet is sure to be a favorite spot for a soothing stress reliever. If you prefer to relax in the shower, the large, walk-in shower has everything you need. The frameless glass door leads into a large, corner shower complete with MSI hexagonal mosaic shower floor, recessed storage niche, and corner shelf. The highlight of this shower is the Toto Connelly shower plumbing including body sprays, rainfall and handheld showerheads, and a thermostatic shower. The Toto Drake II toilet sits in a separate toilet compartment with a frosted glass pocket door. The DuraSupreme vanity with Avery panel door in caraway on cherry with a charcoal glaze has ample storage. It is complemented by Top Knobs hardware, a Silestone Ocean Jasper eased edge countertop, and two sinks with two-handled faucets. Above the vanity are Dainolite pendant lights, plus a Robern lift-up medicine cabinet with lights, a defogger, and a magnifying mirror. This amazing bath design is sure to be the highlight of this Yardley, PA home.
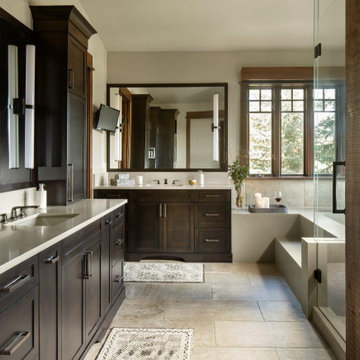
Esempio di una grande stanza da bagno padronale stile rurale con ante in legno bruno, top bianco, ante in stile shaker, piastrelle beige, pareti beige, lavabo sottopiano, pavimento beige, un lavabo e mobile bagno incassato
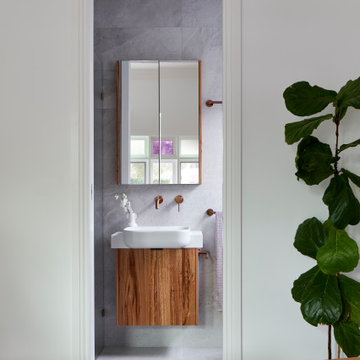
Foto di una piccola stanza da bagno con consolle stile comò, ante in legno bruno, doccia ad angolo, WC sospeso, piastrelle grigie, piastrelle in gres porcellanato, pareti grigie, pavimento in gres porcellanato, lavabo integrato, top in quarzo composito, pavimento grigio, porta doccia a battente, top bianco, nicchia, un lavabo e mobile bagno incassato

A fully remodeled and unique shower and bath. New cabinets, flooring and a two-person large shower designed by our in-house team.
Idee per una stanza da bagno padronale minimalista di medie dimensioni con ante con bugna sagomata, ante in legno bruno, vasca freestanding, doccia doppia, WC monopezzo, piastrelle grigie, pareti bianche, top in quarzite, porta doccia a battente, top bianco, due lavabi e mobile bagno incassato
Idee per una stanza da bagno padronale minimalista di medie dimensioni con ante con bugna sagomata, ante in legno bruno, vasca freestanding, doccia doppia, WC monopezzo, piastrelle grigie, pareti bianche, top in quarzite, porta doccia a battente, top bianco, due lavabi e mobile bagno incassato
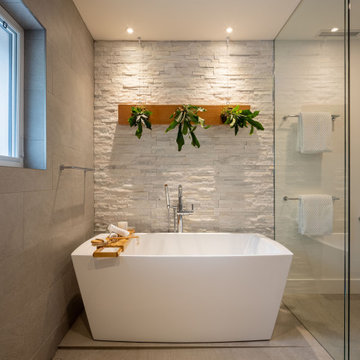
Large shower-bath enclosure, modern, white brick wall, bright
Immagine di una grande stanza da bagno padronale minimal con ante in stile shaker, ante in legno bruno, vasca freestanding, doccia a filo pavimento, WC monopezzo, piastrelle in pietra, pareti bianche, pavimento con piastrelle in ceramica, lavabo sottopiano, top in quarzo composito, pavimento grigio, porta doccia a battente, top grigio, due lavabi e mobile bagno incassato
Immagine di una grande stanza da bagno padronale minimal con ante in stile shaker, ante in legno bruno, vasca freestanding, doccia a filo pavimento, WC monopezzo, piastrelle in pietra, pareti bianche, pavimento con piastrelle in ceramica, lavabo sottopiano, top in quarzo composito, pavimento grigio, porta doccia a battente, top grigio, due lavabi e mobile bagno incassato
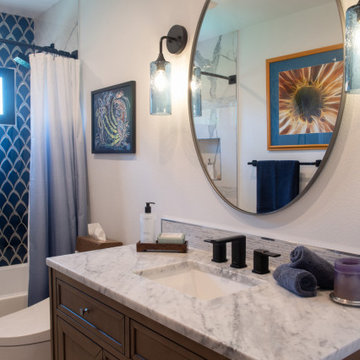
Foto di una stanza da bagno con doccia moderna di medie dimensioni con ante in stile shaker, ante in legno bruno, vasca ad alcova, vasca/doccia, piastrelle blu, piastrelle in gres porcellanato, pareti bianche, pavimento con piastrelle in ceramica, lavabo sottopiano, top in quarzo composito, pavimento beige, doccia con tenda, top bianco, un lavabo e mobile bagno incassato
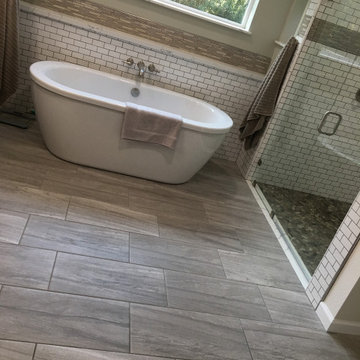
Bathroom addition and remodel
Idee per una stanza da bagno padronale chic di medie dimensioni con ante in stile shaker, ante in legno bruno, vasca freestanding, piastrelle bianche, piastrelle in ceramica, top in quarzite, top bianco, un lavabo e mobile bagno incassato
Idee per una stanza da bagno padronale chic di medie dimensioni con ante in stile shaker, ante in legno bruno, vasca freestanding, piastrelle bianche, piastrelle in ceramica, top in quarzite, top bianco, un lavabo e mobile bagno incassato
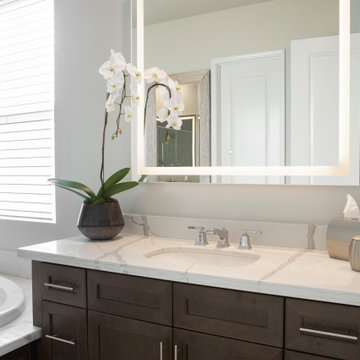
This vanity light is behind the mirror for perfect light for bathroom tasks.
Idee per una stanza da bagno classica di medie dimensioni con ante in stile shaker, ante in legno bruno, lavabo sottopiano, top in quarzo composito, top bianco, un lavabo e mobile bagno incassato
Idee per una stanza da bagno classica di medie dimensioni con ante in stile shaker, ante in legno bruno, lavabo sottopiano, top in quarzo composito, top bianco, un lavabo e mobile bagno incassato
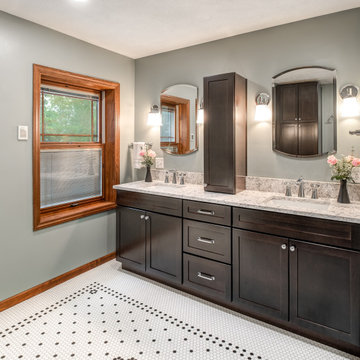
Fantastic Traditional master bath remodel with spacious shower with a bench, additional storage with the linen cabinet and custom hand laid tile floor design.
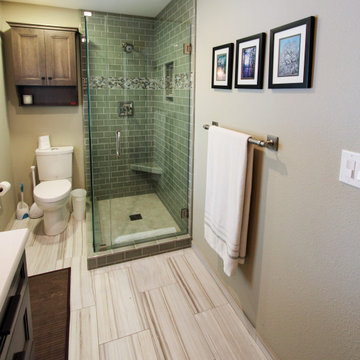
You wouldn't even recognize the spaces if you saw them before construction. The end result is a spa master bath and pool bath that reflect the client's style and makes them happy every day. In the master bath the double vanity offers lots of storage and organization for each including a vanity tower with outlets inside for storing toiletries plus all the items that need to set on chargers. The separate toilet room now has extra storage over the toilet for added convenience. The freestanding tub is nestled into a cozy corner and ready for luxuriating. Then tucked behind a new wall is the spa steam shower with full privacy from the door to the master bedroom. Before, when you'd open the door from the bedroom every detail of the bathroom occupants was on full display.
In the downstairs pool bath, we opened up a wall that used to separate the vanity from the wet room giving room for a larger vanity and more open space. Handcrafted tile, glass mosaic and unique porcelain tile adds personality and some sparkle. (Photo credit; Shawn Lober Construction)
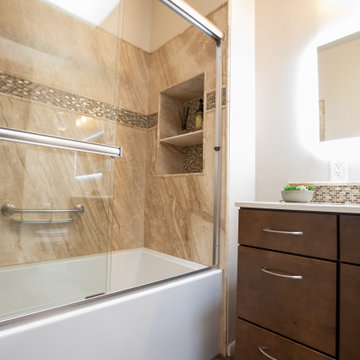
Immagine di una stanza da bagno con doccia chic di medie dimensioni con ante in stile shaker, ante in legno bruno, vasca ad alcova, vasca/doccia, WC monopezzo, piastrelle multicolore, lastra di pietra, pareti bianche, pavimento in vinile, top in superficie solida, pavimento multicolore, porta doccia scorrevole, top bianco, nicchia, un lavabo, mobile bagno incassato e lavabo sottopiano

Midcentury Modern inspired new build home. Color, texture, pattern, interesting roof lines, wood, light!
Idee per una stanza da bagno per bambini minimalista di medie dimensioni con ante lisce, ante in legno bruno, doccia alcova, WC monopezzo, piastrelle bianche, piastrelle in ceramica, pareti bianche, pavimento con piastrelle in ceramica, lavabo sottopiano, top in quarzite, pavimento bianco, porta doccia a battente, top bianco, due lavabi, mobile bagno incassato e carta da parati
Idee per una stanza da bagno per bambini minimalista di medie dimensioni con ante lisce, ante in legno bruno, doccia alcova, WC monopezzo, piastrelle bianche, piastrelle in ceramica, pareti bianche, pavimento con piastrelle in ceramica, lavabo sottopiano, top in quarzite, pavimento bianco, porta doccia a battente, top bianco, due lavabi, mobile bagno incassato e carta da parati

Esempio di una stanza da bagno padronale industriale di medie dimensioni con ante in stile shaker, doccia alcova, piastrelle bianche, piastrelle di marmo, top in quarzo composito, top bianco, due lavabi, mobile bagno incassato, porta doccia a battente, pareti grigie, pavimento in cemento, lavabo sottopiano, pavimento grigio e ante in legno bruno

Dramatic guest bathroom with soaring angled ceilings, oversized walk-in shower, floating vanity, and extra tall mirror. A muted material palette is used to focus attention to natural light and matte black accents. A simple pendant light offers a soft glow.
Stanze da Bagno con ante in legno bruno e mobile bagno incassato - Foto e idee per arredare
4