Stanze da Bagno con ante in legno bruno e due lavabi - Foto e idee per arredare
Filtra anche per:
Budget
Ordina per:Popolari oggi
121 - 140 di 6.055 foto
1 di 3
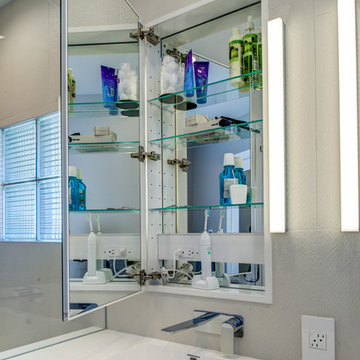
Design By: Design Set Match Construction by: Wolfe Inc Photography by: Treve Johnson Photography Tile Materials: Ceramic Tile Design Light Fixtures: Berkeley Lighting Plumbing Fixtures: Jack London kitchen & Bath Ideabook: http://www.houzz.com/ideabooks/47143960/thumbs/berkeley-thousand-oaks-modern-master-bathroom

Main Bathroom Renovation
Esempio di una stanza da bagno per bambini country di medie dimensioni con ante lisce, ante in legno bruno, vasca freestanding, doccia aperta, piastrelle multicolore, piastrelle in gres porcellanato, lavabo a colonna, top in quarzo composito, pavimento grigio, doccia aperta, top bianco, nicchia, due lavabi e mobile bagno sospeso
Esempio di una stanza da bagno per bambini country di medie dimensioni con ante lisce, ante in legno bruno, vasca freestanding, doccia aperta, piastrelle multicolore, piastrelle in gres porcellanato, lavabo a colonna, top in quarzo composito, pavimento grigio, doccia aperta, top bianco, nicchia, due lavabi e mobile bagno sospeso
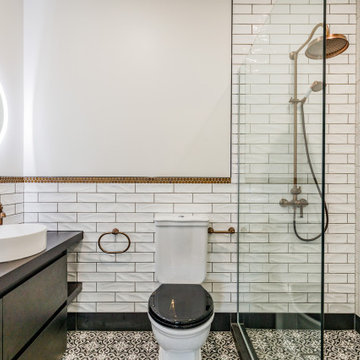
The new en-suite – created by stealing some space from the large formal lounge - features traditional-look tiles, bronze tapware, and a bold black and white theme.
The Plumbline Impero back-to-wall Toilet Suite with Impero Soft Close Black Gloss Seat completes the look.
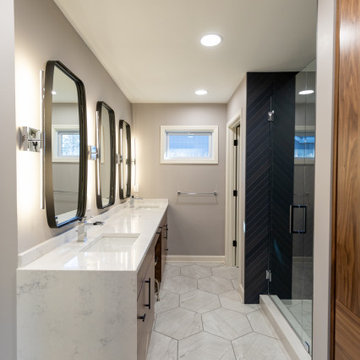
This modern primary (master) suite remodel was created by taking two guest bedrooms and combining the spaces to create one stunning primary suite. Featuring hexagonal tiled heated flooring and a beautiful chevron patterned tiled shower.

An original 1930’s English Tudor with only 2 bedrooms and 1 bath spanning about 1730 sq.ft. was purchased by a family with 2 amazing young kids, we saw the potential of this property to become a wonderful nest for the family to grow.
The plan was to reach a 2550 sq. ft. home with 4 bedroom and 4 baths spanning over 2 stories.
With continuation of the exiting architectural style of the existing home.
A large 1000sq. ft. addition was constructed at the back portion of the house to include the expended master bedroom and a second-floor guest suite with a large observation balcony overlooking the mountains of Angeles Forest.
An L shape staircase leading to the upstairs creates a moment of modern art with an all white walls and ceilings of this vaulted space act as a picture frame for a tall window facing the northern mountains almost as a live landscape painting that changes throughout the different times of day.
Tall high sloped roof created an amazing, vaulted space in the guest suite with 4 uniquely designed windows extruding out with separate gable roof above.
The downstairs bedroom boasts 9’ ceilings, extremely tall windows to enjoy the greenery of the backyard, vertical wood paneling on the walls add a warmth that is not seen very often in today’s new build.
The master bathroom has a showcase 42sq. walk-in shower with its own private south facing window to illuminate the space with natural morning light. A larger format wood siding was using for the vanity backsplash wall and a private water closet for privacy.
In the interior reconfiguration and remodel portion of the project the area serving as a family room was transformed to an additional bedroom with a private bath, a laundry room and hallway.
The old bathroom was divided with a wall and a pocket door into a powder room the leads to a tub room.
The biggest change was the kitchen area, as befitting to the 1930’s the dining room, kitchen, utility room and laundry room were all compartmentalized and enclosed.
We eliminated all these partitions and walls to create a large open kitchen area that is completely open to the vaulted dining room. This way the natural light the washes the kitchen in the morning and the rays of sun that hit the dining room in the afternoon can be shared by the two areas.
The opening to the living room remained only at 8’ to keep a division of space.
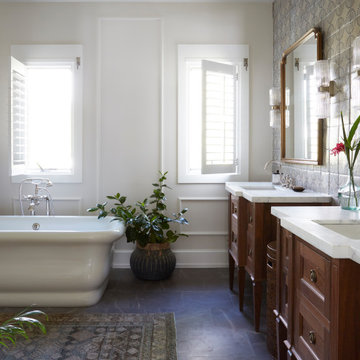
Coconut Grove is Southwest of Miami beach near coral gables and south of downtown. It’s a very lush and charming neighborhood. It’s one of the oldest neighborhoods and is protected historically. It hugs the shoreline of Biscayne Bay. The 10,000sft project was originally built
17 years ago and was purchased as a vacation home. Prior to the renovation the owners could not get past all the brown. He sails and they have a big extended family with 6 kids in between them. The clients wanted a comfortable and causal vibe where nothing is too precious. They wanted to be able to sit on anything in a bathing suit. KitchenLab interiors used lots of linen and indoor/outdoor fabrics to ensure durability. Much of the house is outside with a covered logia.
The design doctor ordered the 1st prescription for the house- retooling but not gutting. The clients wanted to be living and functioning in the home by November 1st with permits the construction began in August. The KitchenLab Interiors (KLI) team began design in May so it was a tight timeline! KLI phased the project and did a partial renovation on all guest baths. They waited to do the master bath until May. The home includes 7 bathrooms + the master. All existing plumbing fixtures were Waterworks so KLI kept those along with some tile but brought in Tabarka tile. The designers wanted to bring in vintage hacienda Spanish with a small European influence- the opposite of Miami modern. One of the ways they were able to accomplish this was with terracotta flooring that has patina. KLI set out to create a boutique hotel where each bath is similar but different. Every detail was designed with the guest in mind- they even designed a place for suitcases.
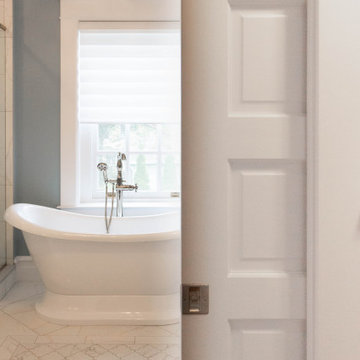
Foto di una stanza da bagno padronale tradizionale di medie dimensioni con ante a filo, ante in legno bruno, vasca freestanding, doccia ad angolo, WC a due pezzi, piastrelle bianche, piastrelle in gres porcellanato, pareti blu, pavimento in gres porcellanato, lavabo sottopiano, top in quarzite, pavimento bianco, porta doccia a battente, top bianco, toilette, due lavabi, mobile bagno incassato e carta da parati
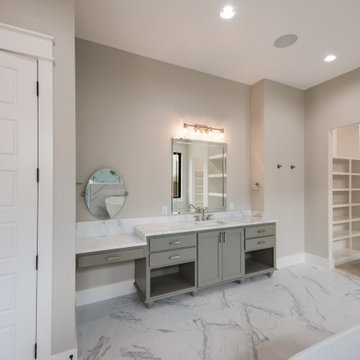
Foto di una grande stanza da bagno padronale minimalista con ante lisce, ante in legno bruno, vasca freestanding, doccia doppia, WC a due pezzi, piastrelle bianche, piastrelle di marmo, pareti bianche, pavimento con piastrelle in ceramica, lavabo sottopiano, top in marmo, pavimento bianco, porta doccia a battente, top bianco, toilette, due lavabi e mobile bagno incassato
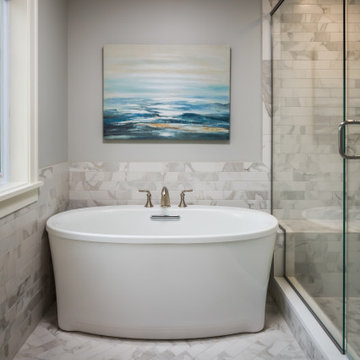
Foto di una grande stanza da bagno padronale classica con ante con riquadro incassato, ante in legno bruno, vasca/doccia, WC a due pezzi, pareti grigie, pavimento in marmo, lavabo a bacinella, top in quarzite, pavimento bianco, porta doccia scorrevole, top bianco, due lavabi e mobile bagno incassato
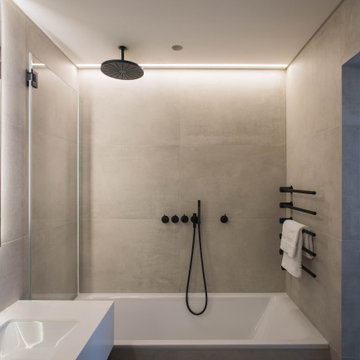
Contemporary cutting edge master ensuite design. Concrete effect porcelain tiles, Corian vanity top with integrated basins and floating backlit mirror design. Black Vola taps and towel radiator.

Salle de bain des maîtres / Master bathroom
Immagine di una stanza da bagno padronale contemporanea di medie dimensioni con consolle stile comò, ante in legno bruno, vasca freestanding, doccia aperta, piastrelle bianche, piastrelle in ceramica, pareti bianche, pavimento con piastrelle in ceramica, lavabo da incasso, top in legno, pavimento bianco, doccia aperta, toilette, due lavabi e mobile bagno freestanding
Immagine di una stanza da bagno padronale contemporanea di medie dimensioni con consolle stile comò, ante in legno bruno, vasca freestanding, doccia aperta, piastrelle bianche, piastrelle in ceramica, pareti bianche, pavimento con piastrelle in ceramica, lavabo da incasso, top in legno, pavimento bianco, doccia aperta, toilette, due lavabi e mobile bagno freestanding

Ispirazione per una stanza da bagno padronale country di medie dimensioni con ante in stile shaker, ante in legno bruno, vasca freestanding, piastrelle marroni, piastrelle effetto legno, pareti beige, pavimento con piastrelle effetto legno, lavabo sottopiano, top in quarzo composito, pavimento marrone, top grigio, due lavabi e mobile bagno incassato
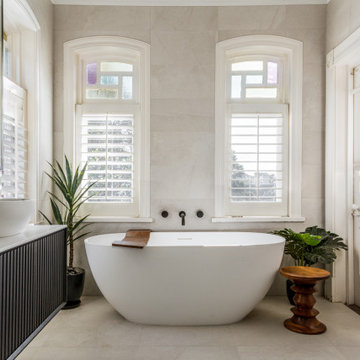
Brighton Master Bathroom Renovation 2020
Idee per una grande stanza da bagno padronale contemporanea con ante in legno bruno, vasca freestanding, zona vasca/doccia separata, piastrelle grigie, piastrelle in gres porcellanato, pavimento in gres porcellanato, lavabo a bacinella, top in marmo, pavimento grigio, porta doccia a battente, top bianco, due lavabi e mobile bagno sospeso
Idee per una grande stanza da bagno padronale contemporanea con ante in legno bruno, vasca freestanding, zona vasca/doccia separata, piastrelle grigie, piastrelle in gres porcellanato, pavimento in gres porcellanato, lavabo a bacinella, top in marmo, pavimento grigio, porta doccia a battente, top bianco, due lavabi e mobile bagno sospeso
Esempio di una stanza da bagno padronale stile marinaro di medie dimensioni con ante in stile shaker, ante in legno bruno, vasca freestanding, doccia alcova, WC a due pezzi, piastrelle grigie, piastrelle effetto legno, pareti grigie, pavimento con piastrelle effetto legno, lavabo sottopiano, top in granito, pavimento beige, porta doccia a battente, top grigio, nicchia, due lavabi e mobile bagno freestanding
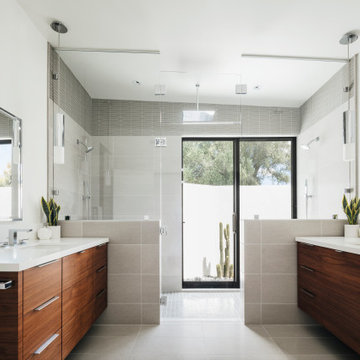
Idee per una stanza da bagno padronale moderna con ante lisce, ante in legno bruno, piastrelle grigie, piastrelle in gres porcellanato, top in quarzo composito, top bianco, due lavabi e mobile bagno sospeso
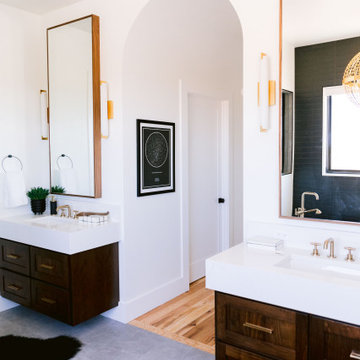
Esempio di una grande stanza da bagno padronale stile rurale con ante in stile shaker, ante in legno bruno, vasca freestanding, doccia ad angolo, piastrelle nere, pareti bianche, pavimento con piastrelle in ceramica, lavabo sottopiano, top in quarzo composito, pavimento grigio, doccia aperta, top bianco, toilette, due lavabi e mobile bagno incassato
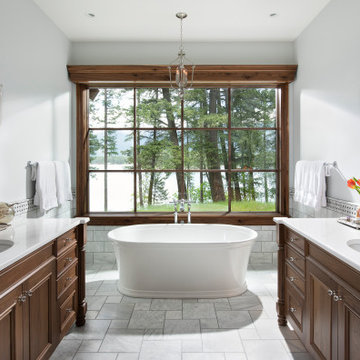
Idee per una grande stanza da bagno padronale classica con ante in legno bruno, vasca freestanding, piastrelle grigie, piastrelle di marmo, pareti bianche, pavimento in marmo, lavabo sottopiano, top in quarzite, pavimento grigio, top bianco, due lavabi, mobile bagno incassato e ante con riquadro incassato
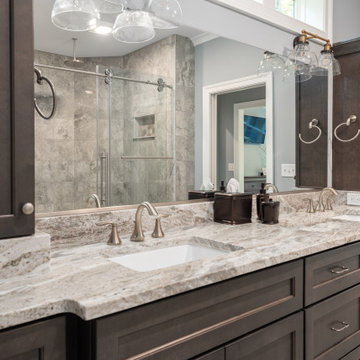
The Finley at Fawn Lake | Award Winning Custom Home by J. Hall Homes, Inc. | Fredericksburg, Va
Foto di una grande stanza da bagno padronale tradizionale con ante in stile shaker, ante in legno bruno, piastrelle marroni, piastrelle in ceramica, top in quarzite, top marrone, due lavabi e mobile bagno incassato
Foto di una grande stanza da bagno padronale tradizionale con ante in stile shaker, ante in legno bruno, piastrelle marroni, piastrelle in ceramica, top in quarzite, top marrone, due lavabi e mobile bagno incassato
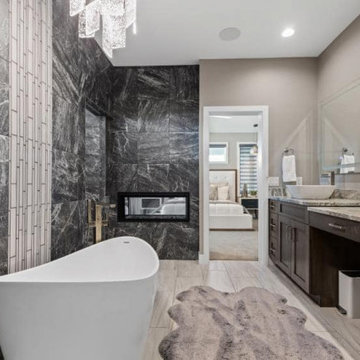
Ispirazione per una stanza da bagno padronale minimalista di medie dimensioni con ante in stile shaker, ante in legno bruno, top in granito, top multicolore, due lavabi e mobile bagno incassato

This pale, pink-hued marble bathroom features a dark wood double vanity with grey marble wash basins. Built-in shelves with lights and brass detailing add to the luxury feel of the space.
Stanze da Bagno con ante in legno bruno e due lavabi - Foto e idee per arredare
7