Stanze da Bagno con ante grigie e top marrone - Foto e idee per arredare
Filtra anche per:
Budget
Ordina per:Popolari oggi
21 - 40 di 450 foto
1 di 3
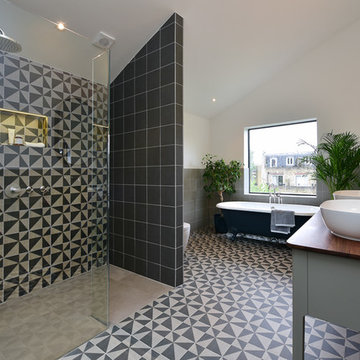
Graham D Holland
Esempio di una grande stanza da bagno minimalista con ante grigie, vasca con piedi a zampa di leone, piastrelle beige, piastrelle nere, piastrelle di cemento, pareti bianche, pavimento in cementine, lavabo a bacinella, top in legno, pavimento multicolore e top marrone
Esempio di una grande stanza da bagno minimalista con ante grigie, vasca con piedi a zampa di leone, piastrelle beige, piastrelle nere, piastrelle di cemento, pareti bianche, pavimento in cementine, lavabo a bacinella, top in legno, pavimento multicolore e top marrone
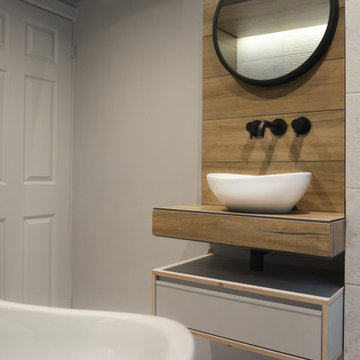
Foto di una piccola stanza da bagno per bambini industriale con ante grigie, vasca freestanding, vasca/doccia, WC sospeso, piastrelle grigie, piastrelle in ceramica, pareti grigie, pavimento con piastrelle in ceramica, lavabo a bacinella, top piastrellato, pavimento grigio, doccia aperta, top marrone, un lavabo, mobile bagno sospeso e soffitto ribassato
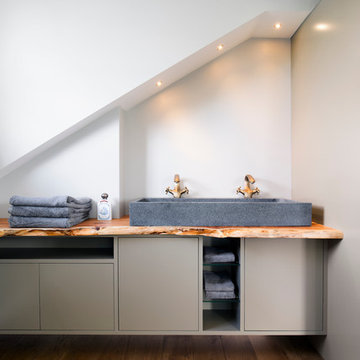
Photography by Adam Letch - www.adamletch.com
This client wanted to convert their loft space into a master bedroom suite. The floor originally was three small bedrooms and a bathroom. We removed all internal walls and I redesigned the space to include a living area, bedroom and open plan bathroom. I designed glass cubicles for the shower and WC as statement pieces and to make the most of the space under the eaves. I also positioned the bed in the middle of the room which allowed for full height fitted joinery to be built behind the headboard and easily accessed. Beams and brickwork were exposed. LED strip lighting and statement pendant lighting introduced. The tiles in the shower enclosure and behind the bathtub were sourced from Domus in Islington and were chosen to compliment the copper fittings.
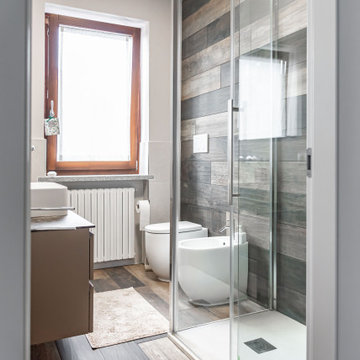
Ispirazione per una piccola stanza da bagno con doccia rustica con ante lisce, ante grigie, doccia ad angolo, WC a due pezzi, piastrelle marroni, piastrelle in gres porcellanato, pareti grigie, pavimento in gres porcellanato, lavabo a bacinella, top in marmo, pavimento marrone, porta doccia scorrevole, top marrone, un lavabo e mobile bagno sospeso
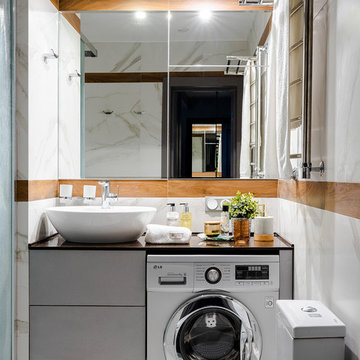
Дина Александрова
Idee per una stanza da bagno con doccia contemporanea con ante lisce, ante grigie, piastrelle bianche, piastrelle marroni, lavabo a bacinella e top marrone
Idee per una stanza da bagno con doccia contemporanea con ante lisce, ante grigie, piastrelle bianche, piastrelle marroni, lavabo a bacinella e top marrone
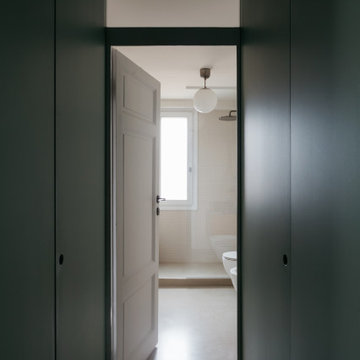
Foto di una stanza da bagno con doccia scandinava con pavimento beige, ante a filo, ante grigie, WC sospeso, piastrelle beige, piastrelle in gres porcellanato, pareti bianche, lavabo a bacinella, top in legno, top marrone, un lavabo e mobile bagno sospeso
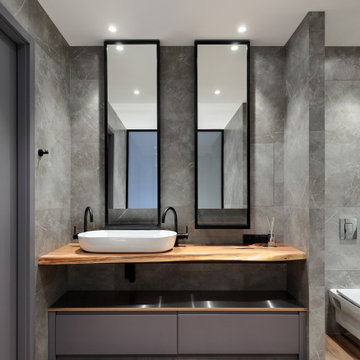
Ванная комната со световым окном и регулирующимся затемнением.
Foto di una stanza da bagno padronale nordica di medie dimensioni con ante lisce, ante grigie, vasca freestanding, doccia alcova, WC sospeso, piastrelle grigie, piastrelle in gres porcellanato, pareti grigie, pavimento con piastrelle effetto legno, lavabo a bacinella, top in legno, pavimento marrone, doccia con tenda, top marrone, un lavabo e mobile bagno freestanding
Foto di una stanza da bagno padronale nordica di medie dimensioni con ante lisce, ante grigie, vasca freestanding, doccia alcova, WC sospeso, piastrelle grigie, piastrelle in gres porcellanato, pareti grigie, pavimento con piastrelle effetto legno, lavabo a bacinella, top in legno, pavimento marrone, doccia con tenda, top marrone, un lavabo e mobile bagno freestanding

Huntley is a 9 inch x 60 inch SPC Vinyl Plank with a rustic and charming oak design in clean beige hues. This flooring is constructed with a waterproof SPC core, 20mil protective wear layer, rare 60 inch length planks, and unbelievably realistic wood grain texture.
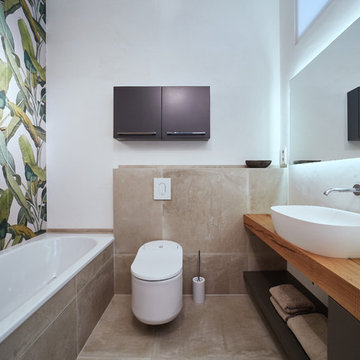
Foto di una stanza da bagno design di medie dimensioni con nessun'anta, ante grigie, vasca da incasso, WC a due pezzi, piastrelle bianche, piastrelle in pietra, pareti bianche, pavimento in mattoni, lavabo a bacinella, top in legno, pavimento marrone e top marrone

Ispirazione per una stanza da bagno design con ante lisce, ante grigie, doccia ad angolo, WC sospeso, piastrelle marroni, piastrelle grigie, top in legno, pavimento grigio, porta doccia a battente e top marrone
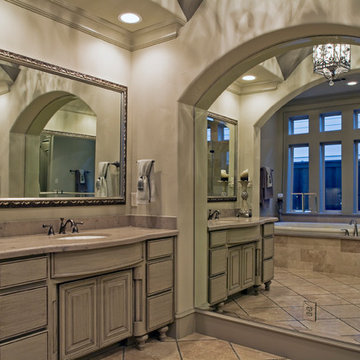
Ispirazione per una grande stanza da bagno padronale mediterranea con consolle stile comò, ante grigie, vasca da incasso, doccia ad angolo, WC a due pezzi, piastrelle beige, pareti beige, pavimento in pietra calcarea, lavabo sottopiano, top in pietra calcarea, pavimento beige, porta doccia a battente e top marrone
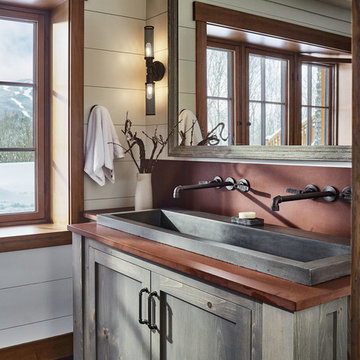
Photo: Jim Westphalen
Ispirazione per una stanza da bagno rustica con ante in stile shaker, ante grigie, pareti bianche, lavabo rettangolare, pavimento grigio e top marrone
Ispirazione per una stanza da bagno rustica con ante in stile shaker, ante grigie, pareti bianche, lavabo rettangolare, pavimento grigio e top marrone
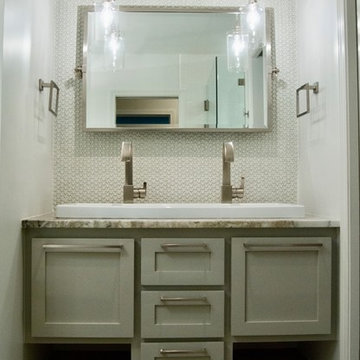
Modern gray bathroom with floating vanity, stainless hardware and hanging glass pendants. White penny round backsplash houses simple Pottery Barn pivot mirror.
Photo by Todd Whittington.
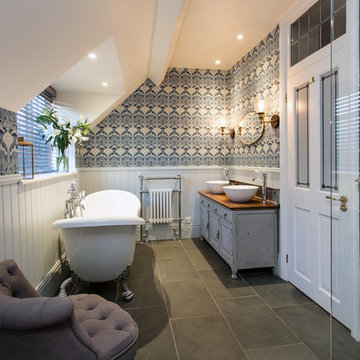
Rebecca Faith Photography
Ispirazione per una stanza da bagno per bambini vittoriana di medie dimensioni con ante in stile shaker, ante grigie, vasca freestanding, doccia aperta, WC a due pezzi, piastrelle grigie, piastrelle in ardesia, pareti grigie, pavimento in ardesia, lavabo a consolle, top in legno, pavimento grigio, doccia aperta e top marrone
Ispirazione per una stanza da bagno per bambini vittoriana di medie dimensioni con ante in stile shaker, ante grigie, vasca freestanding, doccia aperta, WC a due pezzi, piastrelle grigie, piastrelle in ardesia, pareti grigie, pavimento in ardesia, lavabo a consolle, top in legno, pavimento grigio, doccia aperta e top marrone

Full-scale interior design, architectural consultation, kitchen design, bath design, furnishings selection and project management for a home located in the historic district of Chapel Hill, North Carolina. The home features a fresh take on traditional southern decorating, and was included in the March 2018 issue of Southern Living magazine.
Read the full article here: https://www.southernliving.com/home/remodel/1930s-colonial-house-remodel
Photo by: Anna Routh
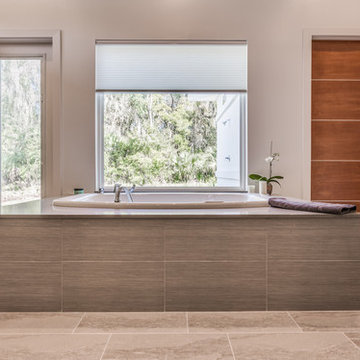
Esempio di una stanza da bagno contemporanea di medie dimensioni con ante lisce, ante grigie, doccia aperta, piastrelle grigie, piastrelle in ceramica, pareti bianche, pavimento in gres porcellanato, lavabo sottopiano, top in granito, pavimento grigio, porta doccia scorrevole e top marrone

This transformation started with a builder grade bathroom and was expanded into a sauna wet room. With cedar walls and ceiling and a custom cedar bench, the sauna heats the space for a relaxing dry heat experience. The goal of this space was to create a sauna in the secondary bathroom and be as efficient as possible with the space. This bathroom transformed from a standard secondary bathroom to a ergonomic spa without impacting the functionality of the bedroom.
This project was super fun, we were working inside of a guest bedroom, to create a functional, yet expansive bathroom. We started with a standard bathroom layout and by building out into the large guest bedroom that was used as an office, we were able to create enough square footage in the bathroom without detracting from the bedroom aesthetics or function. We worked with the client on her specific requests and put all of the materials into a 3D design to visualize the new space.
Houzz Write Up: https://www.houzz.com/magazine/bathroom-of-the-week-stylish-spa-retreat-with-a-real-sauna-stsetivw-vs~168139419
The layout of the bathroom needed to change to incorporate the larger wet room/sauna. By expanding the room slightly it gave us the needed space to relocate the toilet, the vanity and the entrance to the bathroom allowing for the wet room to have the full length of the new space.
This bathroom includes a cedar sauna room that is incorporated inside of the shower, the custom cedar bench follows the curvature of the room's new layout and a window was added to allow the natural sunlight to come in from the bedroom. The aromatic properties of the cedar are delightful whether it's being used with the dry sauna heat and also when the shower is steaming the space. In the shower are matching porcelain, marble-look tiles, with architectural texture on the shower walls contrasting with the warm, smooth cedar boards. Also, by increasing the depth of the toilet wall, we were able to create useful towel storage without detracting from the room significantly.
This entire project and client was a joy to work with.
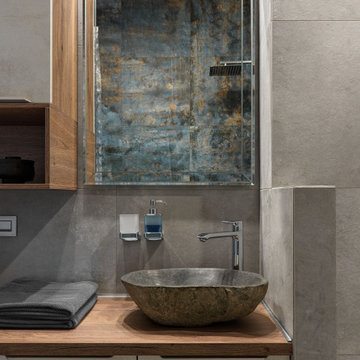
Idee per una piccola stanza da bagno padronale design con ante lisce, ante grigie, vasca sottopiano, WC sospeso, piastrelle grigie, piastrelle in gres porcellanato, pareti grigie, pavimento in gres porcellanato, lavabo a bacinella, top in legno, pavimento grigio, top marrone, un lavabo e mobile bagno sospeso
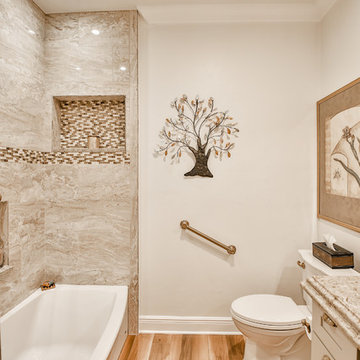
Foto di una stanza da bagno classica di medie dimensioni con ante con riquadro incassato, ante grigie, vasca da incasso, doccia alcova, WC a due pezzi, piastrelle in gres porcellanato, pareti grigie, pavimento in gres porcellanato, lavabo a bacinella, top in pietra calcarea, pavimento marrone, doccia con tenda e top marrone

Foto di una stanza da bagno padronale design con ante lisce, ante grigie, vasca ad alcova, vasca/doccia, piastrelle bianche, top marrone, un lavabo e mobile bagno sospeso
Stanze da Bagno con ante grigie e top marrone - Foto e idee per arredare
2