Stanze da Bagno con ante grigie e top in vetro - Foto e idee per arredare
Filtra anche per:
Budget
Ordina per:Popolari oggi
81 - 100 di 416 foto
1 di 3
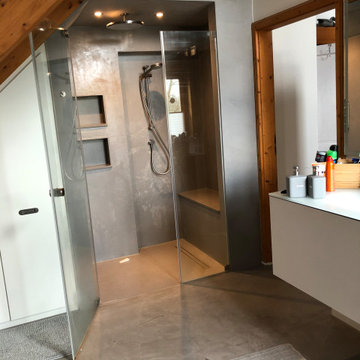
Nahtlose Wände, ein Haus ohne Fliesen
Ispirazione per una stanza da bagno con doccia moderna di medie dimensioni con ante lisce, ante grigie, doccia a filo pavimento, WC a due pezzi, piastrelle grigie, lastra di pietra, pareti bianche, pavimento in cemento, lavabo da incasso, top in vetro, pavimento grigio, porta doccia a battente, top bianco, panca da doccia, un lavabo, mobile bagno incassato, soffitto in legno e pareti in mattoni
Ispirazione per una stanza da bagno con doccia moderna di medie dimensioni con ante lisce, ante grigie, doccia a filo pavimento, WC a due pezzi, piastrelle grigie, lastra di pietra, pareti bianche, pavimento in cemento, lavabo da incasso, top in vetro, pavimento grigio, porta doccia a battente, top bianco, panca da doccia, un lavabo, mobile bagno incassato, soffitto in legno e pareti in mattoni
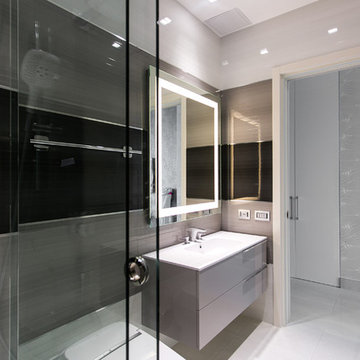
Idee per una stanza da bagno design di medie dimensioni con ante lisce, ante grigie, doccia alcova, WC monopezzo, piastrelle nere, piastrelle marroni, piastrelle grigie, piastrelle di vetro, pavimento in gres porcellanato, lavabo integrato e top in vetro
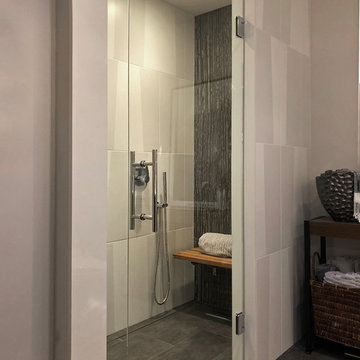
The owners didn’t want plain Jane. We changed the layout, moved walls, added a skylight and changed everything . This small space needed a broad visual footprint to feel open. everything was raised off the floor.; wall hung toilet, and cabinetry, even a floating seat in the shower. Mix of materials, glass front vanity, integrated glass counter top, stone tile and porcelain tiles. All give tit a modern sleek look. The sconces look like rock crystals next to the recessed medicine cabinet. The shower has a curbless entry and is generous in size and comfort with a folding bench and handy niche.
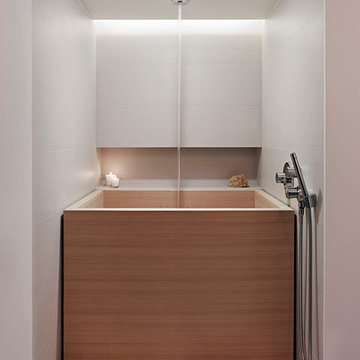
Bruce Damonte
Idee per una stanza da bagno padronale etnica di medie dimensioni con lavabo sottopiano, ante lisce, top in vetro, vasca giapponese, WC monopezzo, piastrelle beige, piastrelle in gres porcellanato, pareti bianche, pavimento in gres porcellanato, ante grigie e doccia aperta
Idee per una stanza da bagno padronale etnica di medie dimensioni con lavabo sottopiano, ante lisce, top in vetro, vasca giapponese, WC monopezzo, piastrelle beige, piastrelle in gres porcellanato, pareti bianche, pavimento in gres porcellanato, ante grigie e doccia aperta
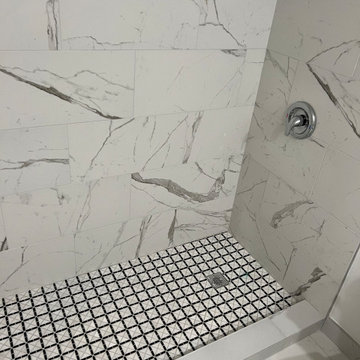
We replaced the tub with a standup shower.
Ispirazione per una stanza da bagno con doccia con ante lisce, ante grigie, piastrelle bianche, piastrelle in gres porcellanato, top in vetro, top multicolore, due lavabi e mobile bagno freestanding
Ispirazione per una stanza da bagno con doccia con ante lisce, ante grigie, piastrelle bianche, piastrelle in gres porcellanato, top in vetro, top multicolore, due lavabi e mobile bagno freestanding
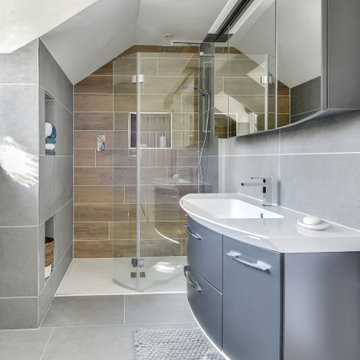
Grey Bathroom in Storrington, West Sussex
Contemporary grey furniture and tiling combine with natural wood accents for this sizeable en-suite in Storrington.
The Brief
This Storrington client had a plan to remove a dividing wall between a family bathroom and an existing en-suite to make a sizeable and luxurious new en-suite.
The design idea for the resulting en-suite space was to include a walk-in shower and separate bathing area, with a layout to make the most of natural light. A modern grey theme was preferred with a softening accent colour.
Design Elements
Removing the dividing wall created a long space with plenty of layout options.
After contemplating multiple designs, it was decided the bathing and showering areas should be at opposite ends of the room to create separation within the space.
To create the modern, high-impact theme required, large format grey tiles have been utilised in harmony with a wood-effect accent tile, which feature at opposite ends of the en-suite.
The furniture has been chosen to compliment the modern theme, with a curved Pelipal Cassca unit opted for in a Steel Grey Metallic finish. A matching three-door mirrored unit has provides extra storage for this client, plus it is also equipped with useful LED downlighting.
Special Inclusions
Plenty of additional storage has been made available through the use of built-in niches. These are useful for showering and bathing essentials, as well as a nice place to store decorative items. These niches have been equipped with small downlights to create an alluring ambience.
A spacious walk-in shower has been opted for, which is equipped with a chrome enclosure from British supplier Crosswater. The enclosure combines well with chrome brassware has been used elsewhere in the room from suppliers Saneux and Vado.
Project Highlight
The bathing area of this en-suite is a soothing focal point of this renovation.
It has been placed centrally to the feature wall, in which a built-in niche has been included with discrete downlights. Green accents, natural decorative items, and chrome brassware combines really well at this end of the room.
The End Result
The end result is a completely transformed en-suite bathroom, unrecognisable from the two separate rooms that existed here before. A modern theme is consistent throughout the design, which makes use of natural highlights and inventive storage areas.
Discover how our expert designers can transform your own bathroom with a free design appointment and quotation. Arrange a free appointment in showroom or online.

Fugenlose Bäder und Duschen ohne Fliesen
Idee per una stanza da bagno con doccia moderna di medie dimensioni con ante lisce, ante grigie, doccia a filo pavimento, WC a due pezzi, piastrelle grigie, lastra di pietra, pareti bianche, pavimento in cemento, lavabo da incasso, top in vetro, pavimento grigio, porta doccia a battente, top bianco, panca da doccia, un lavabo, mobile bagno incassato, soffitto in legno e pareti in mattoni
Idee per una stanza da bagno con doccia moderna di medie dimensioni con ante lisce, ante grigie, doccia a filo pavimento, WC a due pezzi, piastrelle grigie, lastra di pietra, pareti bianche, pavimento in cemento, lavabo da incasso, top in vetro, pavimento grigio, porta doccia a battente, top bianco, panca da doccia, un lavabo, mobile bagno incassato, soffitto in legno e pareti in mattoni
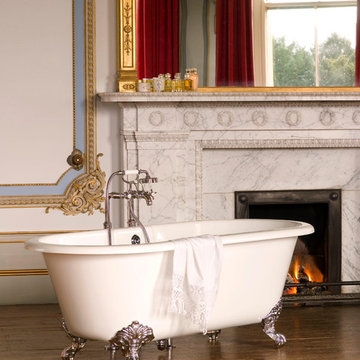
Foto di una stanza da bagno padronale moderna di medie dimensioni con ante lisce, ante grigie, vasca freestanding, pareti grigie, parquet scuro, lavabo a bacinella, top in vetro e pavimento marrone
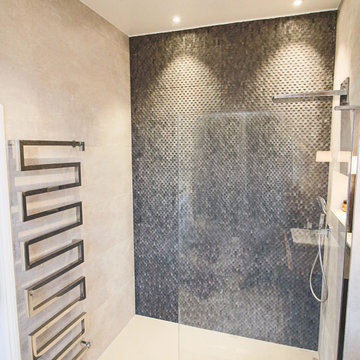
Opun
Idee per una stanza da bagno padronale minimalista di medie dimensioni con ante di vetro, ante grigie, doccia aperta, WC sospeso, piastrelle beige, piastrelle in gres porcellanato, pareti grigie, pavimento in gres porcellanato, lavabo da incasso, top in vetro, pavimento beige, doccia aperta e top grigio
Idee per una stanza da bagno padronale minimalista di medie dimensioni con ante di vetro, ante grigie, doccia aperta, WC sospeso, piastrelle beige, piastrelle in gres porcellanato, pareti grigie, pavimento in gres porcellanato, lavabo da incasso, top in vetro, pavimento beige, doccia aperta e top grigio
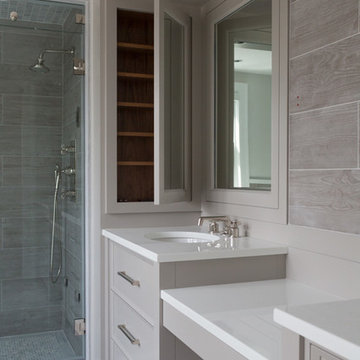
Foto di una grande stanza da bagno padronale chic con ante lisce, ante grigie, vasca freestanding, doccia alcova, WC monopezzo, piastrelle grigie, piastrelle in ceramica, pavimento in marmo, lavabo sottopiano, top in vetro, pavimento grigio e porta doccia a battente
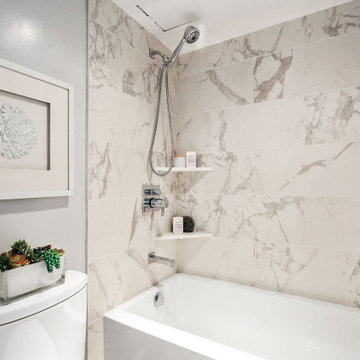
Bathroom remodel with new bathtub, tile surround and floor, glass top vanity, illuminated mirror
Idee per una grande stanza da bagno padronale minimalista con vasca ad alcova, vasca/doccia, piastrelle in gres porcellanato, ante lisce, ante grigie, WC a due pezzi, lavabo integrato, top in vetro, doccia con tenda, un lavabo e mobile bagno sospeso
Idee per una grande stanza da bagno padronale minimalista con vasca ad alcova, vasca/doccia, piastrelle in gres porcellanato, ante lisce, ante grigie, WC a due pezzi, lavabo integrato, top in vetro, doccia con tenda, un lavabo e mobile bagno sospeso
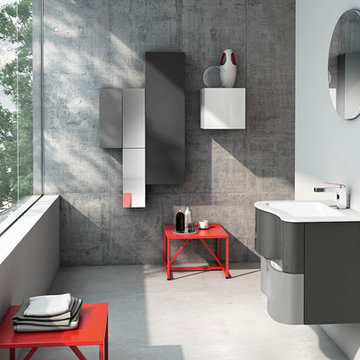
The continuous curvilinear manufacture without any joinings is a precious feature which gives lightness to the furniture with delicate natural lines.
Idee per una piccola stanza da bagno con doccia moderna con lavabo integrato, consolle stile comò, ante grigie, top in vetro, vasca freestanding, doccia ad angolo, WC a due pezzi, piastrelle multicolore, piastrelle in ceramica e pareti bianche
Idee per una piccola stanza da bagno con doccia moderna con lavabo integrato, consolle stile comò, ante grigie, top in vetro, vasca freestanding, doccia ad angolo, WC a due pezzi, piastrelle multicolore, piastrelle in ceramica e pareti bianche
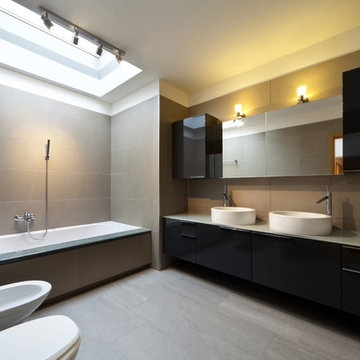
Porcelain tiles in the floor and in the walls. Floating vanity with glass counter-top. Wall cabinets made of melamine with glossy finish. Under-mounted tub.
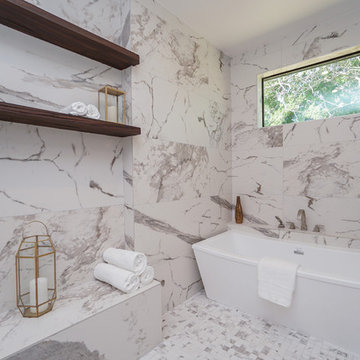
Esempio di una grande stanza da bagno padronale classica con ante in stile shaker, ante grigie, vasca freestanding, vasca/doccia, WC a due pezzi, piastrelle bianche, piastrelle in gres porcellanato, pareti bianche, pavimento in gres porcellanato, lavabo sottopiano, top in vetro, pavimento bianco, porta doccia a battente e top bianco
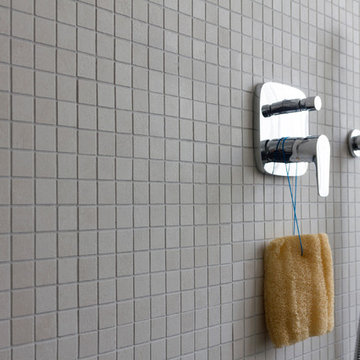
Dettaglio della doccia rivestita con un mosaico effetto cemento. Fuori dalla doccia ritroviamo lo stesso gres in grande formato
Ispirazione per una stanza da bagno con doccia contemporanea di medie dimensioni con ante con riquadro incassato, ante grigie, doccia a filo pavimento, WC sospeso, piastrelle beige, piastrelle in gres porcellanato, pareti bianche, pavimento in gres porcellanato, lavabo sospeso, top in vetro, pavimento nero, doccia aperta e top bianco
Ispirazione per una stanza da bagno con doccia contemporanea di medie dimensioni con ante con riquadro incassato, ante grigie, doccia a filo pavimento, WC sospeso, piastrelle beige, piastrelle in gres porcellanato, pareti bianche, pavimento in gres porcellanato, lavabo sospeso, top in vetro, pavimento nero, doccia aperta e top bianco
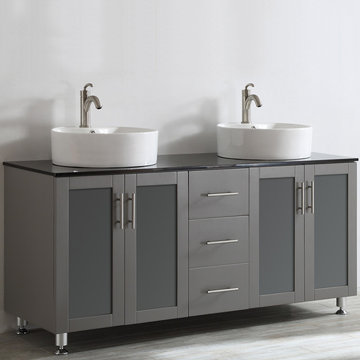
Tuscany Vanity in Grey
Available in grey and white (24 "- 60")
Scratch resistant PVC material with tempered glass, frosted windowed, soft closing doors as well as drawers. Satin nickel hardware finish.
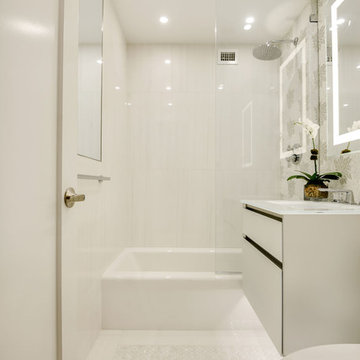
Elizabeth Dooley
Foto di una piccola stanza da bagno tradizionale con ante di vetro, ante grigie, vasca ad alcova, vasca/doccia, WC monopezzo, piastrelle grigie, piastrelle in ceramica, pareti grigie, pavimento con piastrelle in ceramica, lavabo integrato, top in vetro, pavimento grigio, porta doccia a battente e top bianco
Foto di una piccola stanza da bagno tradizionale con ante di vetro, ante grigie, vasca ad alcova, vasca/doccia, WC monopezzo, piastrelle grigie, piastrelle in ceramica, pareti grigie, pavimento con piastrelle in ceramica, lavabo integrato, top in vetro, pavimento grigio, porta doccia a battente e top bianco
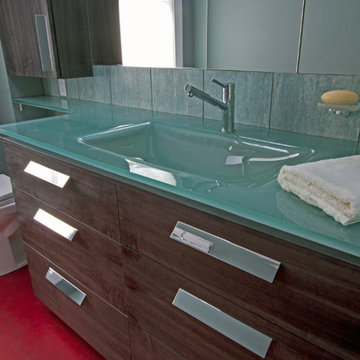
A custom glass countertop with an integral glass sink acts as the room’s dramatic centerpiece. In part, it stands out due to its large size – measuring 88” in length, with the custom sink measuring 28” x 15” x 6” deep. We used standard ¾” thick float glass, which we sandblasted in order to bring out the green tint. Finally, we raised the glass ½” above the vanity using chrome standoffs.
In order to avoid countertop clutter, we mounted soap and cup holders on the wall, and provided extra storage in the custom 6-drawer, 57” wide vanity below, as well as in the 52” high, 8” deep cabinet seen above the toilet. The lines and size of the vanity reflect modern design trends, as does the selection of large drawer pulls. In addition to their modern look, the pulls allow for effortless opening and closing.
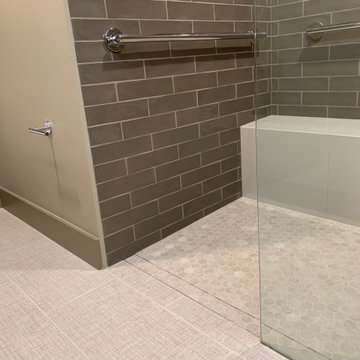
The linear drain from Shower Grate Shop, at entry to shower eliminates the need for a curb.
Esempio di una stanza da bagno padronale contemporanea di medie dimensioni con nessun'anta, ante grigie, doccia a filo pavimento, WC sospeso, pareti grigie, pavimento in gres porcellanato, lavabo integrato, top in vetro, pavimento beige, doccia aperta e top verde
Esempio di una stanza da bagno padronale contemporanea di medie dimensioni con nessun'anta, ante grigie, doccia a filo pavimento, WC sospeso, pareti grigie, pavimento in gres porcellanato, lavabo integrato, top in vetro, pavimento beige, doccia aperta e top verde
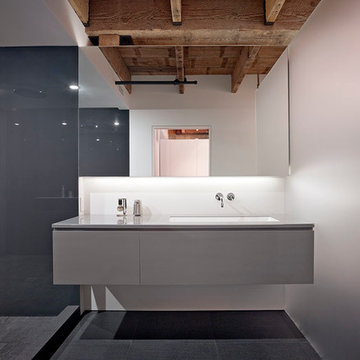
Bruce Damonte
Immagine di una stanza da bagno padronale industriale di medie dimensioni con lavabo sottopiano, ante lisce, ante grigie, top in vetro, doccia aperta, WC sospeso, piastrelle nere, piastrelle in gres porcellanato, pareti bianche e pavimento in gres porcellanato
Immagine di una stanza da bagno padronale industriale di medie dimensioni con lavabo sottopiano, ante lisce, ante grigie, top in vetro, doccia aperta, WC sospeso, piastrelle nere, piastrelle in gres porcellanato, pareti bianche e pavimento in gres porcellanato
Stanze da Bagno con ante grigie e top in vetro - Foto e idee per arredare
5