Stanze da Bagno con ante grigie e top in legno - Foto e idee per arredare
Filtra anche per:
Budget
Ordina per:Popolari oggi
141 - 160 di 861 foto
1 di 3
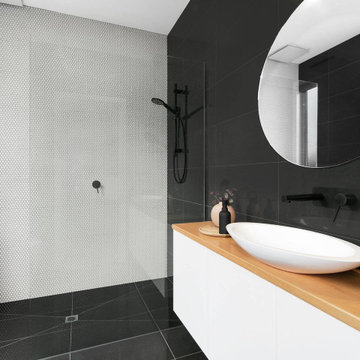
Master Bathroom
Immagine di una stanza da bagno con doccia moderna di medie dimensioni con ante lisce, ante grigie, vasca freestanding, doccia ad angolo, WC a due pezzi, piastrelle nere, piastrelle in gres porcellanato, pareti bianche, pavimento in gres porcellanato, lavabo a bacinella, top in legno, pavimento nero, porta doccia a battente e top marrone
Immagine di una stanza da bagno con doccia moderna di medie dimensioni con ante lisce, ante grigie, vasca freestanding, doccia ad angolo, WC a due pezzi, piastrelle nere, piastrelle in gres porcellanato, pareti bianche, pavimento in gres porcellanato, lavabo a bacinella, top in legno, pavimento nero, porta doccia a battente e top marrone
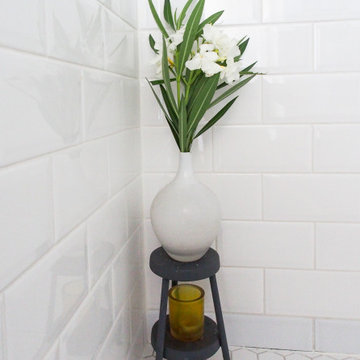
Danielle Berry
Foto di una piccola stanza da bagno con doccia chic con consolle stile comò, ante grigie, doccia a filo pavimento, WC monopezzo, piastrelle bianche, piastrelle in gres porcellanato, pareti bianche, pavimento con piastrelle a mosaico, lavabo a bacinella e top in legno
Foto di una piccola stanza da bagno con doccia chic con consolle stile comò, ante grigie, doccia a filo pavimento, WC monopezzo, piastrelle bianche, piastrelle in gres porcellanato, pareti bianche, pavimento con piastrelle a mosaico, lavabo a bacinella e top in legno
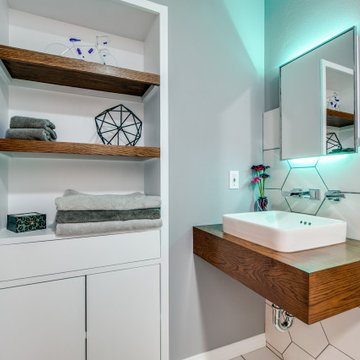
Example vintage meets Modern in this small to mid size trendy full bath with hexagon tile laced into the wood floor. Smaller hexagon tile on shower floor, single-sink, free form hexagon wall bathroom design in Dallas with flat-panel cabinets, 2 stained floating shelves, s drop in vessel sink, exposed P-trap, stained floating vanity , 1 fixed piece glass used as shower wall.
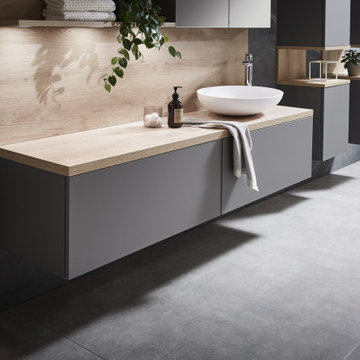
minimalist bathroom / fenix laminate/ white washed oak
Idee per una stanza da bagno padronale nordica di medie dimensioni con consolle stile comò, ante grigie, vasca freestanding, piastrelle grigie, pareti grigie, pavimento con piastrelle in ceramica, lavabo a bacinella, top in legno, pavimento grigio e top multicolore
Idee per una stanza da bagno padronale nordica di medie dimensioni con consolle stile comò, ante grigie, vasca freestanding, piastrelle grigie, pareti grigie, pavimento con piastrelle in ceramica, lavabo a bacinella, top in legno, pavimento grigio e top multicolore
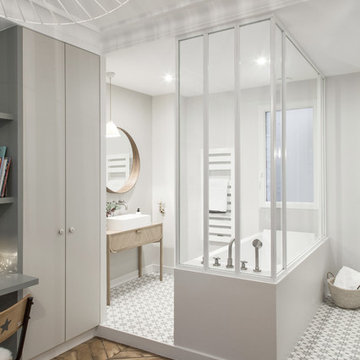
Photo : BCDF Studio
Idee per una stanza da bagno per bambini scandinava di medie dimensioni con ante a filo, ante grigie, vasca sottopiano, pareti grigie, pavimento in cementine, lavabo da incasso, top in legno, pavimento grigio, vasca/doccia, WC sospeso, piastrelle grigie, piastrelle in ceramica, porta doccia a battente, top beige, un lavabo e mobile bagno freestanding
Idee per una stanza da bagno per bambini scandinava di medie dimensioni con ante a filo, ante grigie, vasca sottopiano, pareti grigie, pavimento in cementine, lavabo da incasso, top in legno, pavimento grigio, vasca/doccia, WC sospeso, piastrelle grigie, piastrelle in ceramica, porta doccia a battente, top beige, un lavabo e mobile bagno freestanding
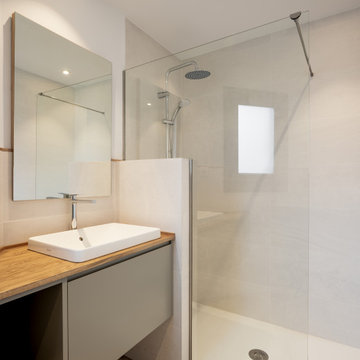
Foto Erlantz Biderbost
Immagine di una stanza da bagno con doccia minimalista di medie dimensioni con ante lisce, ante grigie, doccia a filo pavimento, WC sospeso, piastrelle beige, pareti bianche, pavimento in laminato, lavabo a bacinella, top in legno, pavimento marrone, top marrone, toilette, un lavabo e mobile bagno incassato
Immagine di una stanza da bagno con doccia minimalista di medie dimensioni con ante lisce, ante grigie, doccia a filo pavimento, WC sospeso, piastrelle beige, pareti bianche, pavimento in laminato, lavabo a bacinella, top in legno, pavimento marrone, top marrone, toilette, un lavabo e mobile bagno incassato
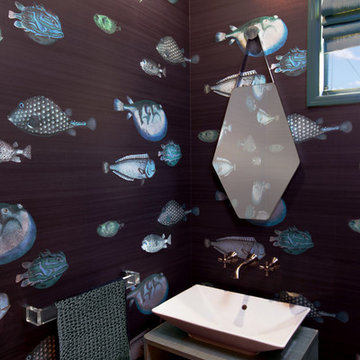
Interior Design, Custom Furniture and Feng Shui by Kim Colwell Design, Los Angeles. Photo by Jay Goldman.
Ispirazione per una piccola stanza da bagno con doccia moderna con consolle stile comò, ante grigie, piastrelle nere, pareti nere, pavimento in cemento, lavabo a bacinella, top in legno, pavimento grigio e top grigio
Ispirazione per una piccola stanza da bagno con doccia moderna con consolle stile comò, ante grigie, piastrelle nere, pareti nere, pavimento in cemento, lavabo a bacinella, top in legno, pavimento grigio e top grigio
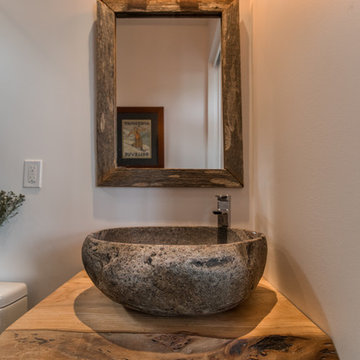
A couple wanted a weekend retreat without spending a majority of their getaway in an automobile. Therefore, a lot was purchased along the Rocky River with the vision of creating a nearby escape less than five miles away from their home. This 1,300 sf 24’ x 24’ dwelling is divided into a four square quadrant with the goal to create a variety of interior and exterior experiences while maintaining a rather small footprint.
Typically, when going on a weekend retreat one has the drive time to decompress. However, without this, the goal was to create a procession from the car to the house to signify such change of context. This concept was achieved through the use of a wood slatted screen wall which must be passed through. After winding around a collection of poured concrete steps and walls one comes to a wood plank bridge and crosses over a Japanese garden leaving all the stresses of the daily world behind.
The house is structured around a nine column steel frame grid, which reinforces the impression one gets of the four quadrants. The two rear quadrants intentionally house enclosed program space but once passed through, the floor plan completely opens to long views down to the mouth of the river into Lake Erie.
On the second floor the four square grid is stacked with one quadrant removed for the two story living area on the first floor to capture heightened views down the river. In a move to create complete separation there is a one quadrant roof top office with surrounding roof top garden space. The rooftop office is accessed through a unique approach by exiting onto a steel grated staircase which wraps up the exterior facade of the house. This experience provides an additional retreat within their weekend getaway, and serves as the apex of the house where one can completely enjoy the views of Lake Erie disappearing over the horizon.
Visually the house extends into the riverside site, but the four quadrant axis also physically extends creating a series of experiences out on the property. The Northeast kitchen quadrant extends out to become an exterior kitchen & dining space. The two-story Northwest living room quadrant extends out to a series of wrap around steps and lounge seating. A fire pit sits in this quadrant as well farther out in the lawn. A fruit and vegetable garden sits out in the Southwest quadrant in near proximity to the shed, and the entry sequence is contained within the Southeast quadrant extension. Internally and externally the whole house is organized in a simple and concise way and achieves the ultimate goal of creating many different experiences within a rationally sized footprint.
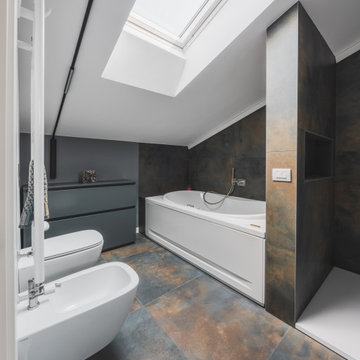
Il bagno è illuminato da una finestra velux che durante l’arco della giornata crea effetti di luce scenografici all’interno.
Il rivestimento utilizzato è abbastanza scuro: il tono va dal verde al blu con note di ruggine che conferiscono quell’effetto materico quasi palpabile. Una grossa doccia walk-in e una vasca idromassaggio attribuiscono al bagno le sembianze di una spa privata. Di grande effetto è l’illuminazione che percorrendo l’andamento del tetto regala luce in ogni parte dell’ambiente.
Foto di Simone Marulli
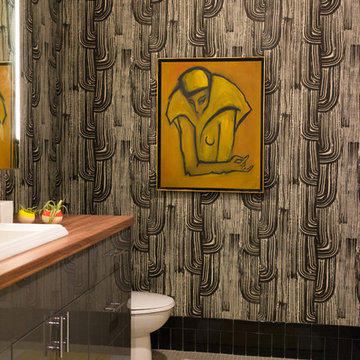
Hunter Kerhart
Idee per una stanza da bagno contemporanea con lavabo da incasso, ante lisce, ante grigie, top in legno e pareti multicolore
Idee per una stanza da bagno contemporanea con lavabo da incasso, ante lisce, ante grigie, top in legno e pareti multicolore
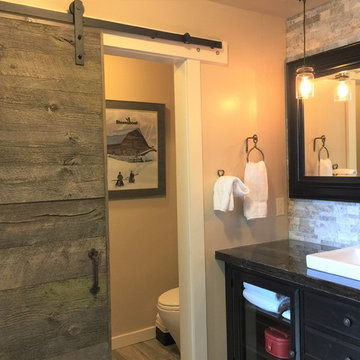
A rustic yet modern large Villa. Ski in ski out. Unique great room, master and powder bathrooms.
Foto di un'ampia stanza da bagno padronale rustica con consolle stile comò, ante grigie, doccia a filo pavimento, WC a due pezzi, piastrelle grigie, piastrelle in gres porcellanato, pareti grigie, pavimento in gres porcellanato, lavabo a bacinella, top in legno, pavimento grigio e doccia aperta
Foto di un'ampia stanza da bagno padronale rustica con consolle stile comò, ante grigie, doccia a filo pavimento, WC a due pezzi, piastrelle grigie, piastrelle in gres porcellanato, pareti grigie, pavimento in gres porcellanato, lavabo a bacinella, top in legno, pavimento grigio e doccia aperta
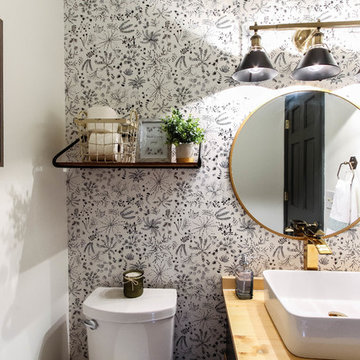
DIY:
Freshly painted walls, trim and vanity
New wood counter top with vessel sink and gold faucet
Brass/black vanity light
Brass round mirror
Black and white wallpaper
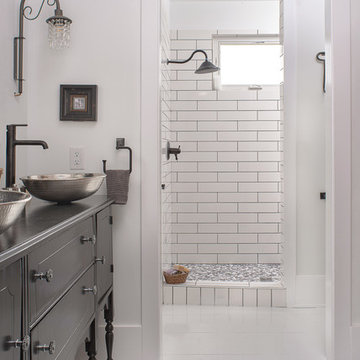
Interior design & project manager-
Dawn D Totty Interior Designs
Immagine di un'ampia stanza da bagno padronale tradizionale con consolle stile comò, ante grigie, vasca freestanding, doccia aperta, WC monopezzo, piastrelle bianche, pareti bianche, pavimento in legno verniciato, lavabo a colonna, top in legno, pavimento bianco, doccia aperta e top grigio
Immagine di un'ampia stanza da bagno padronale tradizionale con consolle stile comò, ante grigie, vasca freestanding, doccia aperta, WC monopezzo, piastrelle bianche, pareti bianche, pavimento in legno verniciato, lavabo a colonna, top in legno, pavimento bianco, doccia aperta e top grigio
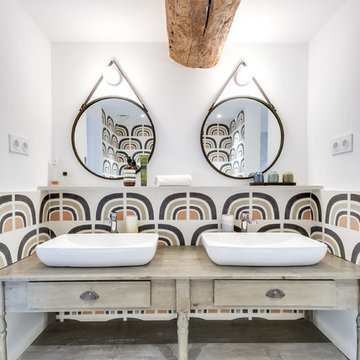
meero
Ispirazione per una grande stanza da bagno padronale mediterranea con piastrelle multicolore, piastrelle di cemento, top in legno, ante grigie e lavabo a bacinella
Ispirazione per una grande stanza da bagno padronale mediterranea con piastrelle multicolore, piastrelle di cemento, top in legno, ante grigie e lavabo a bacinella
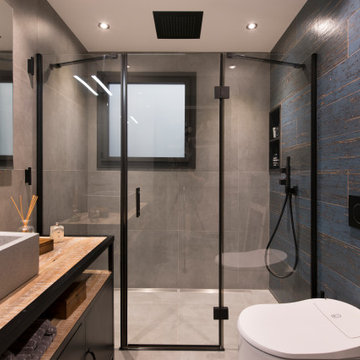
Idee per una grande stanza da bagno con doccia industriale con nessun'anta, ante grigie, doccia alcova, WC sospeso, piastrelle grigie, piastrelle in gres porcellanato, pareti blu, pavimento in gres porcellanato, lavabo a bacinella, top in legno, pavimento grigio, porta doccia a battente, top marrone, toilette, un lavabo e mobile bagno sospeso
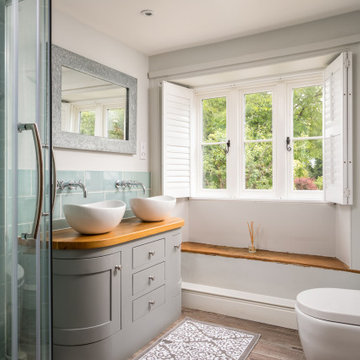
Esempio di una stanza da bagno con doccia country di medie dimensioni con ante grigie, WC monopezzo, lavabo a bacinella, top in legno, top marrone, ante in stile shaker, piastrelle verdi, piastrelle diamantate, pareti grigie e pavimento marrone
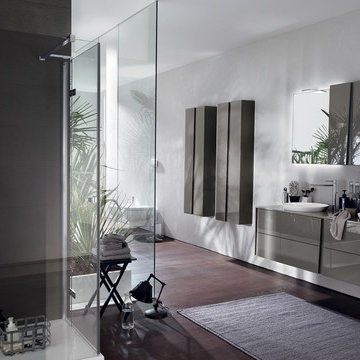
Lagu project: vertical angled grooves for door openings. Composition with lacquered Titanium Grey doors and sides: an intricate ambience geometry in which spaces are expanded and circular washbasins take the centrestage - See more at: http://www.scavolini.us/Bathrooms/Lagu
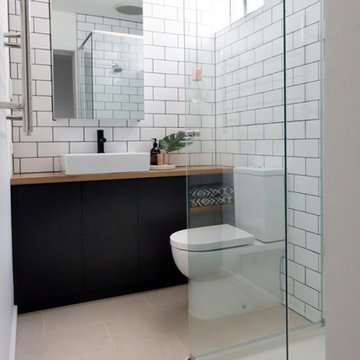
Updated Ensuite with back to wall toilet, new floor and wall tiling, new mirror cabinet, frameless shower screen, timber bench and shelving and heated towel rail.
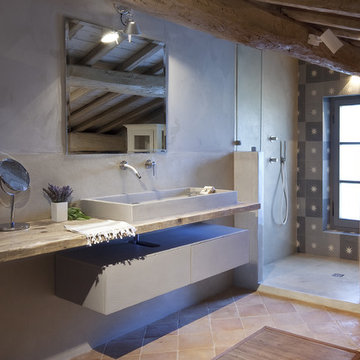
Foto di una grande stanza da bagno con doccia country con ante grigie, doccia ad angolo, piastrelle grigie, pareti beige, pavimento in terracotta, lavabo a bacinella, top in legno e doccia aperta
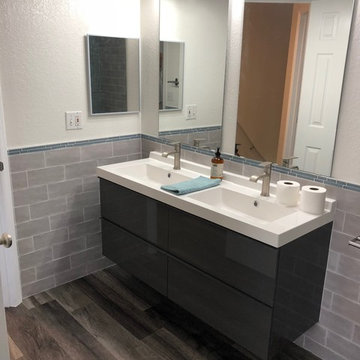
Venetian style modern bathroom. Modern design with a classic feel. Glass tile shower walls, porcelain wall tile, schluter moldings, American Standard toilet, Bluetooth exhaust fan, glass shower enclosures, floating modern vanity, Sarasota Fl
Stanze da Bagno con ante grigie e top in legno - Foto e idee per arredare
8