Stanze da Bagno con ante grigie e top in granito - Foto e idee per arredare
Filtra anche per:
Budget
Ordina per:Popolari oggi
21 - 40 di 7.170 foto
1 di 3
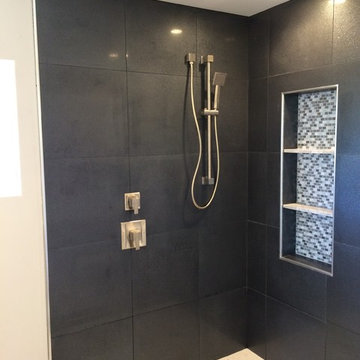
Master Bathroom Shower w/ Rain Can, Diverter and Hand Held.
Ispirazione per una grande stanza da bagno padronale minimalista con ante con riquadro incassato, ante grigie, piastrelle nere, piastrelle in ceramica, lavabo a bacinella, top in granito, pareti grigie, doccia ad angolo, pavimento con piastrelle a mosaico, pavimento beige e doccia aperta
Ispirazione per una grande stanza da bagno padronale minimalista con ante con riquadro incassato, ante grigie, piastrelle nere, piastrelle in ceramica, lavabo a bacinella, top in granito, pareti grigie, doccia ad angolo, pavimento con piastrelle a mosaico, pavimento beige e doccia aperta
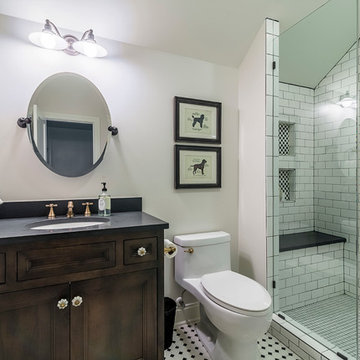
Rolfe Hokanson
Foto di una stanza da bagno con doccia chic di medie dimensioni con ante con riquadro incassato, ante grigie, vasca ad alcova, pistrelle in bianco e nero, piastrelle in ceramica, pareti bianche, pavimento con piastrelle in ceramica, lavabo sottopiano, top in granito e doccia aperta
Foto di una stanza da bagno con doccia chic di medie dimensioni con ante con riquadro incassato, ante grigie, vasca ad alcova, pistrelle in bianco e nero, piastrelle in ceramica, pareti bianche, pavimento con piastrelle in ceramica, lavabo sottopiano, top in granito e doccia aperta
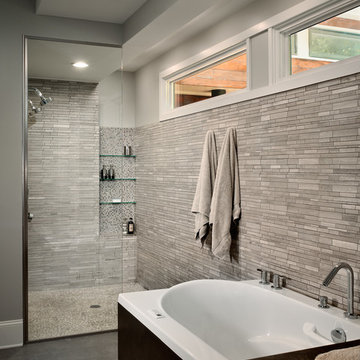
Thomas Watkins
Foto di una stanza da bagno padronale minimalista di medie dimensioni con ante lisce, ante grigie, vasca da incasso, doccia a filo pavimento, WC monopezzo, piastrelle grigie, piastrelle in gres porcellanato, pareti grigie, pavimento in gres porcellanato, lavabo sottopiano e top in granito
Foto di una stanza da bagno padronale minimalista di medie dimensioni con ante lisce, ante grigie, vasca da incasso, doccia a filo pavimento, WC monopezzo, piastrelle grigie, piastrelle in gres porcellanato, pareti grigie, pavimento in gres porcellanato, lavabo sottopiano e top in granito

Todd Wright
Ispirazione per una piccola stanza da bagno bohémian con lavabo sottopiano, ante grigie, top in granito, vasca ad alcova, piastrelle rosa, piastrelle in ceramica, pareti grigie, pavimento con piastrelle in ceramica, vasca/doccia e doccia con tenda
Ispirazione per una piccola stanza da bagno bohémian con lavabo sottopiano, ante grigie, top in granito, vasca ad alcova, piastrelle rosa, piastrelle in ceramica, pareti grigie, pavimento con piastrelle in ceramica, vasca/doccia e doccia con tenda
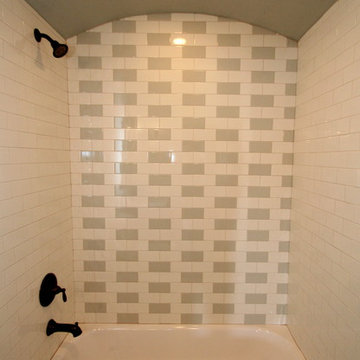
Ispirazione per una stanza da bagno con doccia mediterranea con lavabo sottopiano, ante con riquadro incassato, ante grigie, top in granito, vasca/doccia, WC a due pezzi, piastrelle bianche, piastrelle in gres porcellanato, pareti verdi e pavimento con piastrelle in ceramica

The goal of this project was to upgrade the builder grade finishes and create an ergonomic space that had a contemporary feel. This bathroom transformed from a standard, builder grade bathroom to a contemporary urban oasis. This was one of my favorite projects, I know I say that about most of my projects but this one really took an amazing transformation. By removing the walls surrounding the shower and relocating the toilet it visually opened up the space. Creating a deeper shower allowed for the tub to be incorporated into the wet area. Adding a LED panel in the back of the shower gave the illusion of a depth and created a unique storage ledge. A custom vanity keeps a clean front with different storage options and linear limestone draws the eye towards the stacked stone accent wall.
Houzz Write Up: https://www.houzz.com/magazine/inside-houzz-a-chopped-up-bathroom-goes-streamlined-and-swank-stsetivw-vs~27263720
The layout of this bathroom was opened up to get rid of the hallway effect, being only 7 foot wide, this bathroom needed all the width it could muster. Using light flooring in the form of natural lime stone 12x24 tiles with a linear pattern, it really draws the eye down the length of the room which is what we needed. Then, breaking up the space a little with the stone pebble flooring in the shower, this client enjoyed his time living in Japan and wanted to incorporate some of the elements that he appreciated while living there. The dark stacked stone feature wall behind the tub is the perfect backdrop for the LED panel, giving the illusion of a window and also creates a cool storage shelf for the tub. A narrow, but tasteful, oval freestanding tub fit effortlessly in the back of the shower. With a sloped floor, ensuring no standing water either in the shower floor or behind the tub, every thought went into engineering this Atlanta bathroom to last the test of time. With now adequate space in the shower, there was space for adjacent shower heads controlled by Kohler digital valves. A hand wand was added for use and convenience of cleaning as well. On the vanity are semi-vessel sinks which give the appearance of vessel sinks, but with the added benefit of a deeper, rounded basin to avoid splashing. Wall mounted faucets add sophistication as well as less cleaning maintenance over time. The custom vanity is streamlined with drawers, doors and a pull out for a can or hamper.
A wonderful project and equally wonderful client. I really enjoyed working with this client and the creative direction of this project.
Brushed nickel shower head with digital shower valve, freestanding bathtub, curbless shower with hidden shower drain, flat pebble shower floor, shelf over tub with LED lighting, gray vanity with drawer fronts, white square ceramic sinks, wall mount faucets and lighting under vanity. Hidden Drain shower system. Atlanta Bathroom.

Foto di una grande stanza da bagno padronale american style con ante in stile shaker, ante grigie, doccia alcova, WC monopezzo, piastrelle grigie, piastrelle in ceramica, pareti grigie, pavimento in vinile, lavabo sottopiano, top in granito, pavimento grigio, porta doccia a battente, top grigio, lavanderia, due lavabi e mobile bagno incassato

A spa bathroom built for true relaxation. The stone look tile and warmth of the teak accent wall bring together a combination that creates a serene oasis for the homeowner.
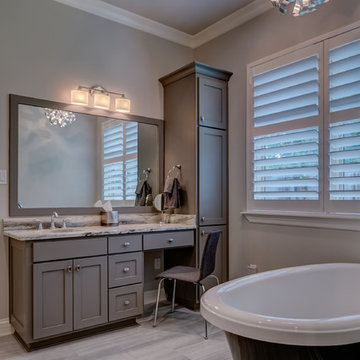
Ispirazione per una stanza da bagno padronale chic di medie dimensioni con ante in stile shaker, ante grigie, vasca freestanding, doccia alcova, WC a due pezzi, piastrelle grigie, piastrelle in gres porcellanato, pareti grigie, pavimento in gres porcellanato, lavabo sottopiano, top in granito, pavimento grigio e porta doccia a battente
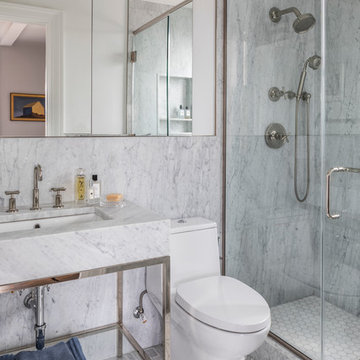
Marco Ricca
Immagine di una piccola stanza da bagno con doccia chic con nessun'anta, ante grigie, vasca/doccia, WC monopezzo, piastrelle grigie, piastrelle di marmo, pareti grigie, pavimento in marmo, lavabo sottopiano, top in granito, pavimento grigio e porta doccia a battente
Immagine di una piccola stanza da bagno con doccia chic con nessun'anta, ante grigie, vasca/doccia, WC monopezzo, piastrelle grigie, piastrelle di marmo, pareti grigie, pavimento in marmo, lavabo sottopiano, top in granito, pavimento grigio e porta doccia a battente
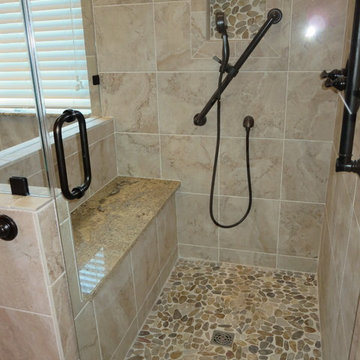
This corner shower was constructed from a large soaking tub and small shower. It was all removed and a 4X4 shower was built. The bench is the same granite as the Vanity. The frameless shower enclosure was installed with oil rubbed bronze hardware. Kohler ADA grab bars were installed and the shower was outfitted in Delta fixtures. The shower floor is cut pebbles.

This its a guest bathroom to savor your time in. The vast shower enclosure begs to be lingered within for hours!
A trio of feature wall sconces cast beautiful light within the space.

Floor Tile: Bianco Dolomiti , Manufactured by Artistic Tile
Shower Floor Tile: Carrara Bella, Manufactured by AKDO
Shower Accent Wall Tile: Perspective Pivot, Manufactured by AKDO
Shower Wall Tile: Stellar in Pure White, Manufactured by Sonoma Tilemakers
Tile Distributed by Devon Tile & Design Studio Cabinetry: Glenbrook Framed Painted Halo, Designed and Manufactured by Glenbrook Cabinetry
Countertops: San Vincent, Manufactured by Polarstone, Distributed by Renaissance Marble & Granite, Inc. Shower Bench: Pure White Quartz, Distributed by Renaissance Marble & Granite, Inc.
Lighting: Chatham, Manufactured by Hudson Valley Lighting, Distributed by Bright Light Design Center
Bathtub: Willa, Manufactured and Distributed by Ferguson
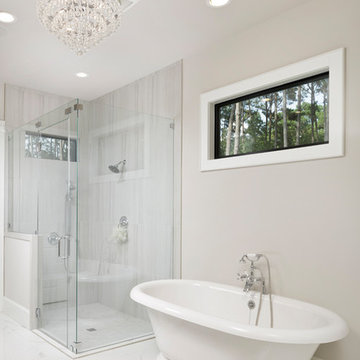
Kolanowski Studio
Esempio di una stanza da bagno padronale country di medie dimensioni con ante con riquadro incassato, ante grigie, vasca freestanding, doccia ad angolo, pavimento in gres porcellanato, lavabo sottopiano, top in granito, pavimento bianco, porta doccia a battente e top grigio
Esempio di una stanza da bagno padronale country di medie dimensioni con ante con riquadro incassato, ante grigie, vasca freestanding, doccia ad angolo, pavimento in gres porcellanato, lavabo sottopiano, top in granito, pavimento bianco, porta doccia a battente e top grigio
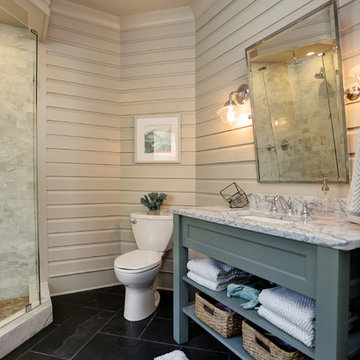
Slat Wall Panels with Custom Built Vanity
Ispirazione per una piccola stanza da bagno con doccia chic con nessun'anta, ante grigie, doccia ad angolo, piastrelle bianche, piastrelle di marmo, pareti grigie, pavimento in gres porcellanato, lavabo sottopiano, top in granito, pavimento nero e porta doccia a battente
Ispirazione per una piccola stanza da bagno con doccia chic con nessun'anta, ante grigie, doccia ad angolo, piastrelle bianche, piastrelle di marmo, pareti grigie, pavimento in gres porcellanato, lavabo sottopiano, top in granito, pavimento nero e porta doccia a battente
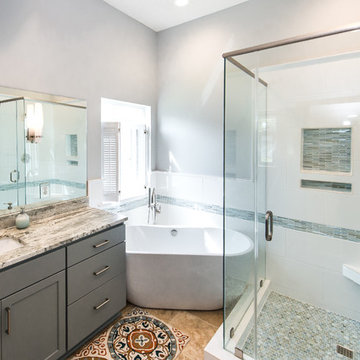
Ashley Smith, Charleston Realty Pics
Esempio di una stanza da bagno padronale tradizionale con ante in stile shaker, ante grigie, vasca freestanding, doccia ad angolo, piastrelle bianche, piastrelle diamantate, lavabo sottopiano, top in granito e pareti grigie
Esempio di una stanza da bagno padronale tradizionale con ante in stile shaker, ante grigie, vasca freestanding, doccia ad angolo, piastrelle bianche, piastrelle diamantate, lavabo sottopiano, top in granito e pareti grigie

Bold patterned tile floor.
Foto di una stanza da bagno padronale country con ante con riquadro incassato, ante grigie, vasca freestanding, doccia a filo pavimento, piastrelle bianche, piastrelle in ceramica, pareti beige, pavimento con piastrelle in ceramica, lavabo sottopiano, top in granito, pavimento beige, top bianco, toilette, un lavabo e mobile bagno freestanding
Foto di una stanza da bagno padronale country con ante con riquadro incassato, ante grigie, vasca freestanding, doccia a filo pavimento, piastrelle bianche, piastrelle in ceramica, pareti beige, pavimento con piastrelle in ceramica, lavabo sottopiano, top in granito, pavimento beige, top bianco, toilette, un lavabo e mobile bagno freestanding

The addition of a new bathroom created a master suite for this traditional ranch home. The homeowners had definite ideas and everything came together to create a functional and stylish space.
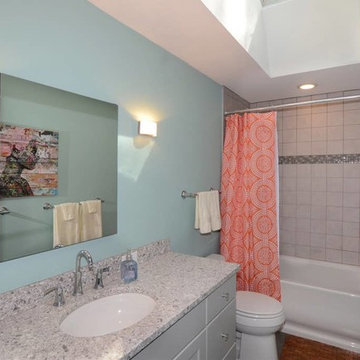
Esempio di una stanza da bagno per bambini american style di medie dimensioni con ante grigie, vasca ad alcova, vasca/doccia, WC a due pezzi, piastrelle beige, piastrelle in ceramica, pareti blu, lavabo sottopiano, top in granito, pavimento marrone, doccia con tenda e top grigio

Renee Alexander
Esempio di una stanza da bagno con doccia classica di medie dimensioni con ante con bugna sagomata, ante grigie, doccia ad angolo, WC a due pezzi, pareti beige, lavabo sottopiano, top in granito, doccia aperta, piastrelle marroni, piastrelle in gres porcellanato, pavimento con piastrelle in ceramica, pavimento beige e top multicolore
Esempio di una stanza da bagno con doccia classica di medie dimensioni con ante con bugna sagomata, ante grigie, doccia ad angolo, WC a due pezzi, pareti beige, lavabo sottopiano, top in granito, doccia aperta, piastrelle marroni, piastrelle in gres porcellanato, pavimento con piastrelle in ceramica, pavimento beige e top multicolore
Stanze da Bagno con ante grigie e top in granito - Foto e idee per arredare
2