Stanze da Bagno con ante grigie e top grigio - Foto e idee per arredare
Filtra anche per:
Budget
Ordina per:Popolari oggi
41 - 60 di 6.502 foto
1 di 3
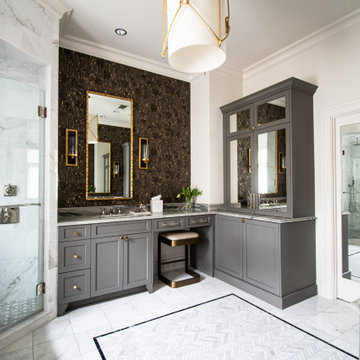
Foto di una stanza da bagno padronale chic con ante in stile shaker, ante grigie, doccia alcova, piastrelle bianche, pareti bianche, lavabo sottopiano, pavimento bianco, porta doccia a battente, top grigio, due lavabi e mobile bagno incassato
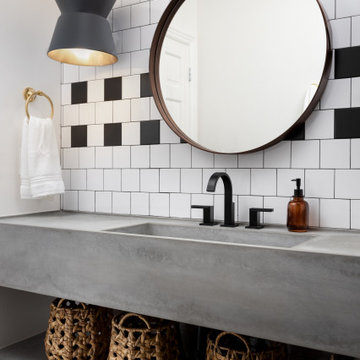
Esempio di una stanza da bagno nordica con ante grigie, pistrelle in bianco e nero, lavabo integrato, top in cemento, top grigio, un lavabo e mobile bagno sospeso

This existing three storey Victorian Villa was completely redesigned, altering the layout on every floor and adding a new basement under the house to provide a fourth floor.
After under-pinning and constructing the new basement level, a new cinema room, wine room, and cloakroom was created, extending the existing staircase so that a central stairwell now extended over the four floors.
On the ground floor, we refurbished the existing parquet flooring and created a ‘Club Lounge’ in one of the front bay window rooms for our clients to entertain and use for evenings and parties, a new family living room linked to the large kitchen/dining area. The original cloakroom was directly off the large entrance hall under the stairs which the client disliked, so this was moved to the basement when the staircase was extended to provide the access to the new basement.
First floor was completely redesigned and changed, moving the master bedroom from one side of the house to the other, creating a new master suite with large bathroom and bay-windowed dressing room. A new lobby area was created which lead to the two children’s rooms with a feature light as this was a prominent view point from the large landing area on this floor, and finally a study room.
On the second floor the existing bedroom was remodelled and a new ensuite wet-room was created in an adjoining attic space once the structural alterations to forming a new floor and subsequent roof alterations were carried out.
A comprehensive FF&E package of loose furniture and custom designed built in furniture was installed, along with an AV system for the new cinema room and music integration for the Club Lounge and remaining floors also.
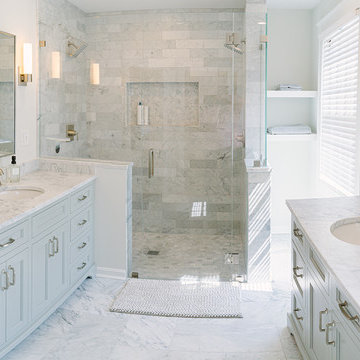
Esempio di una grande stanza da bagno padronale chic con ante con riquadro incassato, ante grigie, doccia a filo pavimento, piastrelle grigie, piastrelle di marmo, pareti bianche, pavimento in marmo, lavabo sottopiano, top in marmo, pavimento grigio, porta doccia a battente e top grigio
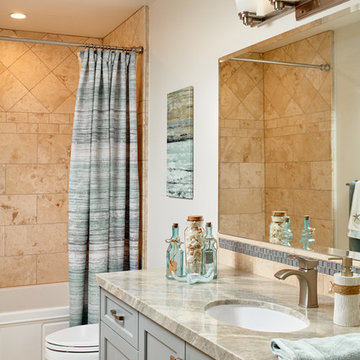
Photography: Agnieszka Jakubowicz
Interior Design: Ispirato Interior Design and Staging
Construction: Baron Construction and Remodeling, Inc.
Esempio di una stanza da bagno classica con ante in stile shaker, ante grigie, vasca ad alcova, pareti bianche, lavabo sottopiano, pavimento beige e top grigio
Esempio di una stanza da bagno classica con ante in stile shaker, ante grigie, vasca ad alcova, pareti bianche, lavabo sottopiano, pavimento beige e top grigio
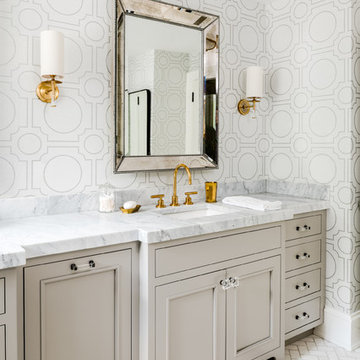
General Contractor: Porter Construction, Interiors by:Fancesca Rudin, Photography by: Angle Eye Photography
Idee per una grande stanza da bagno padronale tradizionale con ante con riquadro incassato, ante grigie, lavabo sottopiano, top in marmo, pavimento bianco, top grigio, pareti bianche e pavimento con piastrelle a mosaico
Idee per una grande stanza da bagno padronale tradizionale con ante con riquadro incassato, ante grigie, lavabo sottopiano, top in marmo, pavimento bianco, top grigio, pareti bianche e pavimento con piastrelle a mosaico
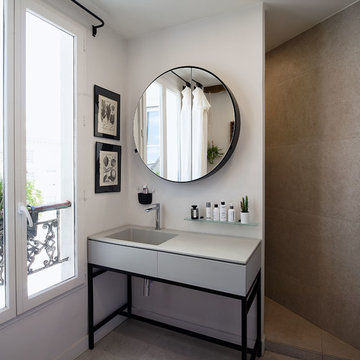
Idee per una stanza da bagno padronale design di medie dimensioni con ante lisce, ante grigie, piastrelle grigie, pareti grigie, lavabo integrato, pavimento grigio e top grigio
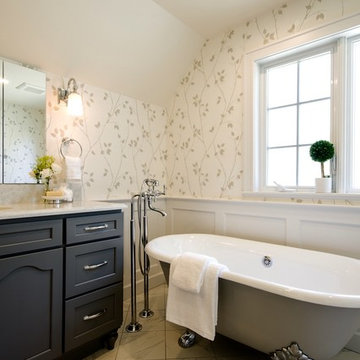
Photos by Weimar Design
Immagine di una stanza da bagno padronale classica di medie dimensioni con ante in stile shaker, ante grigie, vasca con piedi a zampa di leone, doccia ad angolo, piastrelle bianche, piastrelle diamantate, pareti beige, pavimento con piastrelle in ceramica, lavabo da incasso, top in quarzo composito, pavimento grigio, porta doccia a battente e top grigio
Immagine di una stanza da bagno padronale classica di medie dimensioni con ante in stile shaker, ante grigie, vasca con piedi a zampa di leone, doccia ad angolo, piastrelle bianche, piastrelle diamantate, pareti beige, pavimento con piastrelle in ceramica, lavabo da incasso, top in quarzo composito, pavimento grigio, porta doccia a battente e top grigio

Bathroom Remodel in Melrose, MA, transitional, leaning traditional. Maple wood double sink vanity with a light gray painted finish, black slate-look porcelain floor tile, honed marble countertop, custom shower with wall niche, honed marble 3x6 shower tile and pencil liner, matte black faucets and shower fixtures, dark bronze cabinet hardware.

Photo Credit: Tiffany Ringwald
GC: Ekren Construction
Esempio di una grande stanza da bagno padronale tradizionale con ante in stile shaker, ante grigie, doccia ad angolo, WC a due pezzi, piastrelle bianche, piastrelle in gres porcellanato, pareti bianche, pavimento in gres porcellanato, lavabo sottopiano, top in marmo, pavimento beige, porta doccia a battente e top grigio
Esempio di una grande stanza da bagno padronale tradizionale con ante in stile shaker, ante grigie, doccia ad angolo, WC a due pezzi, piastrelle bianche, piastrelle in gres porcellanato, pareti bianche, pavimento in gres porcellanato, lavabo sottopiano, top in marmo, pavimento beige, porta doccia a battente e top grigio

Esempio di una grande stanza da bagno padronale contemporanea con ante lisce, ante grigie, vasca sottopiano, doccia aperta, WC monopezzo, pareti grigie, pavimento in gres porcellanato, lavabo sottopiano, top in quarzo composito, pavimento grigio, doccia aperta e top grigio

Chantal Vu
Idee per una piccola stanza da bagno con doccia minimal con ante in stile shaker, ante grigie, doccia alcova, WC monopezzo, piastrelle beige, piastrelle in gres porcellanato, pareti bianche, pavimento in marmo, top in superficie solida, pavimento bianco, porta doccia a battente e top grigio
Idee per una piccola stanza da bagno con doccia minimal con ante in stile shaker, ante grigie, doccia alcova, WC monopezzo, piastrelle beige, piastrelle in gres porcellanato, pareti bianche, pavimento in marmo, top in superficie solida, pavimento bianco, porta doccia a battente e top grigio

We worked with our client to remodel her outdated primary bathroom into a relaxing, modern space. We incorporated many high tech features like an Alexa Smart Mirror, a Hydro Fusion Bathtub and a Kohler Eir "Intelligent" Toilet. The shower was designed as a "wet room", without glass and with modern style wall and floor tile.

Foto di una stanza da bagno con doccia moderna di medie dimensioni con nessun'anta, ante grigie, doccia alcova, WC monopezzo, piastrelle bianche, piastrelle diamantate, pareti bianche, pavimento con piastrelle a mosaico, lavabo integrato, top in legno, pavimento multicolore, porta doccia scorrevole, top grigio, nicchia, un lavabo e mobile bagno freestanding

Great kids bath with trough sink and built in cabinets. Tile backsplash and custom mirror.
Ispirazione per una stanza da bagno per bambini stile marinaro di medie dimensioni con ante in stile shaker, ante grigie, vasca da incasso, vasca/doccia, WC a due pezzi, piastrelle bianche, piastrelle in ceramica, pareti bianche, pavimento in gres porcellanato, lavabo rettangolare, top in quarzo composito, pavimento grigio, porta doccia scorrevole, top grigio, due lavabi, mobile bagno incassato e boiserie
Ispirazione per una stanza da bagno per bambini stile marinaro di medie dimensioni con ante in stile shaker, ante grigie, vasca da incasso, vasca/doccia, WC a due pezzi, piastrelle bianche, piastrelle in ceramica, pareti bianche, pavimento in gres porcellanato, lavabo rettangolare, top in quarzo composito, pavimento grigio, porta doccia scorrevole, top grigio, due lavabi, mobile bagno incassato e boiserie

Coveted Interiors
Rutherford, NJ 07070
Esempio di una grande stanza da bagno padronale contemporanea con consolle stile comò, ante grigie, vasca freestanding, doccia a filo pavimento, piastrelle multicolore, piastrelle di marmo, pavimento in marmo, top piastrellato, porta doccia a battente, top grigio, toilette, due lavabi e mobile bagno freestanding
Esempio di una grande stanza da bagno padronale contemporanea con consolle stile comò, ante grigie, vasca freestanding, doccia a filo pavimento, piastrelle multicolore, piastrelle di marmo, pavimento in marmo, top piastrellato, porta doccia a battente, top grigio, toilette, due lavabi e mobile bagno freestanding

Ispirazione per una piccola stanza da bagno con doccia design con ante grigie, doccia alcova, pareti bianche, pavimento con piastrelle a mosaico, lavabo integrato, pavimento multicolore, porta doccia a battente, top grigio, un lavabo e mobile bagno sospeso
Idee per una stanza da bagno per bambini moderna di medie dimensioni con ante lisce, ante grigie, vasca da incasso, vasca/doccia, WC monopezzo, piastrelle grigie, piastrelle in gres porcellanato, pareti grigie, pavimento in gres porcellanato, lavabo sottopiano, top in quarzo composito, pavimento grigio, porta doccia a battente e top grigio

J Hill Interiors transformed a dated downtown condo with little very functionality to offer, into a dream kitchen and bath that has both form and function. The client wanted something elegant and sophisticated but also had to maximize space, storage and conform with their daily lifestyle. Construction done by KC Custom Remodeling.

This existing three storey Victorian Villa was completely redesigned, altering the layout on every floor and adding a new basement under the house to provide a fourth floor.
After under-pinning and constructing the new basement level, a new cinema room, wine room, and cloakroom was created, extending the existing staircase so that a central stairwell now extended over the four floors.
On the ground floor, we refurbished the existing parquet flooring and created a ‘Club Lounge’ in one of the front bay window rooms for our clients to entertain and use for evenings and parties, a new family living room linked to the large kitchen/dining area. The original cloakroom was directly off the large entrance hall under the stairs which the client disliked, so this was moved to the basement when the staircase was extended to provide the access to the new basement.
First floor was completely redesigned and changed, moving the master bedroom from one side of the house to the other, creating a new master suite with large bathroom and bay-windowed dressing room. A new lobby area was created which lead to the two children’s rooms with a feature light as this was a prominent view point from the large landing area on this floor, and finally a study room.
On the second floor the existing bedroom was remodelled and a new ensuite wet-room was created in an adjoining attic space once the structural alterations to forming a new floor and subsequent roof alterations were carried out.
A comprehensive FF&E package of loose furniture and custom designed built in furniture was installed, along with an AV system for the new cinema room and music integration for the Club Lounge and remaining floors also.
Stanze da Bagno con ante grigie e top grigio - Foto e idee per arredare
3