Stanze da Bagno con ante grigie e pavimento in vinile - Foto e idee per arredare
Filtra anche per:
Budget
Ordina per:Popolari oggi
141 - 160 di 1.640 foto
1 di 3
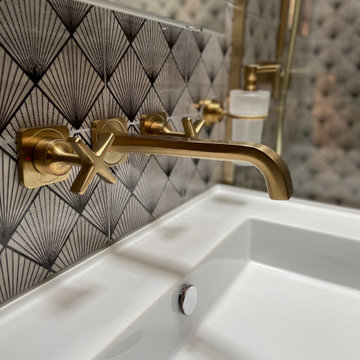
The ensuite bathroom of this guest bedroom continues the Art Deco inspired styling with a dramatic tile choice and gold fixtures.
Foto di una stanza da bagno padronale contemporanea di medie dimensioni con ante grigie, doccia aperta, WC sospeso, pistrelle in bianco e nero, piastrelle in ceramica, pareti grigie, pavimento in vinile, lavabo sospeso, pavimento marrone, doccia aperta, nicchia, un lavabo, mobile bagno sospeso e soffitto a volta
Foto di una stanza da bagno padronale contemporanea di medie dimensioni con ante grigie, doccia aperta, WC sospeso, pistrelle in bianco e nero, piastrelle in ceramica, pareti grigie, pavimento in vinile, lavabo sospeso, pavimento marrone, doccia aperta, nicchia, un lavabo, mobile bagno sospeso e soffitto a volta
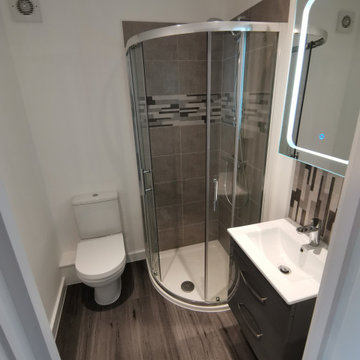
Modern ensuite bathroom with quadrant shower enclosure and contemporary features. Quadrant 800mm shower enclosure with low profile shower tray. Grohe thermostatic shower. Back to wall close coupled toilet with soft close toilet seat. Wall hanged basin unit with two drawers and Grohe monobloc mixer tap. 600mm LED lit mirror cabinet with touch sensor.
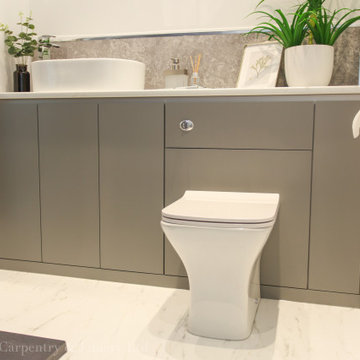
Idee per una piccola stanza da bagno padronale moderna con ante lisce, ante grigie, doccia a filo pavimento, WC monopezzo, piastrelle grigie, pareti bianche, pavimento in vinile, lavabo a bacinella, top in marmo, pavimento bianco, doccia aperta, top bianco, toilette, un lavabo e mobile bagno incassato
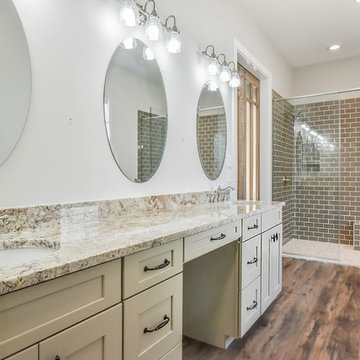
Wonderful modern farmhouse style home. All one level living with a bonus room above the garage. 10 ft ceilings throughout. Incredible open floor plan with fireplace. Spacious kitchen with large pantry. Laundry room fit for a queen with cabinets galore. Tray ceiling in the master suite with lighting and a custom barn door made with reclaimed Barnwood. A spa-like master bath with a free-standing tub and large tiled shower and a closet large enough for the entire family.
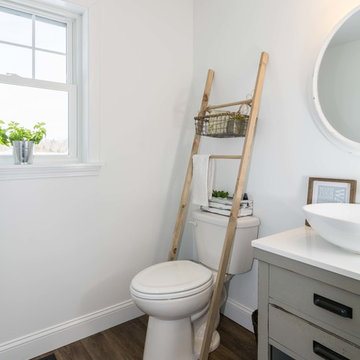
A bright white modern farmhouse with an open concept floorplan and rustic decor details.
Photo by Tessa Manning
Foto di una piccola stanza da bagno con doccia country con consolle stile comò, ante grigie, pareti bianche, pavimento in vinile, lavabo a bacinella, WC a due pezzi, top in superficie solida e pavimento marrone
Foto di una piccola stanza da bagno con doccia country con consolle stile comò, ante grigie, pareti bianche, pavimento in vinile, lavabo a bacinella, WC a due pezzi, top in superficie solida e pavimento marrone
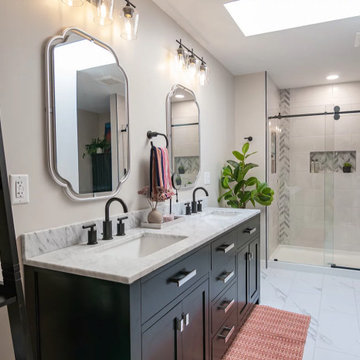
Referred by Barry at The Tile Shop, Landmark Remodeling and PID transformed this comically outdated space into a stunning retreat. We even paid homage to the LOVE tiles by including their grandkids in the tub as art in the space. We had a pretty tight budget and saved money by doing furniture pieces instead of custom cabinetry and doing a fiberglass shower base instead of a tiled shower pan.
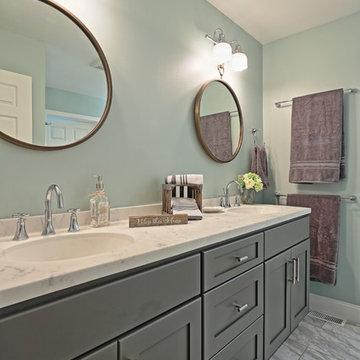
Chris Krodel
Idee per una grande stanza da bagno padronale moderna con ante con riquadro incassato, ante grigie, doccia aperta, WC a due pezzi, piastrelle bianche, piastrelle diamantate, pareti blu, pavimento in vinile, lavabo integrato, top in superficie solida, pavimento bianco e doccia aperta
Idee per una grande stanza da bagno padronale moderna con ante con riquadro incassato, ante grigie, doccia aperta, WC a due pezzi, piastrelle bianche, piastrelle diamantate, pareti blu, pavimento in vinile, lavabo integrato, top in superficie solida, pavimento bianco e doccia aperta
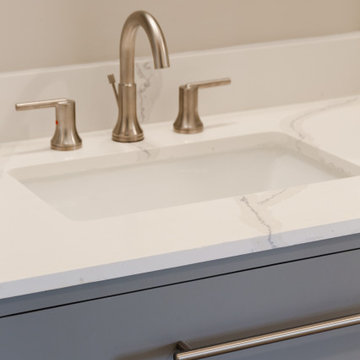
The counters are quartz with rectangular sinks under-mounted for ease of cleaning and a sleek appearance.
Immagine di una piccola stanza da bagno con doccia stile marino con ante lisce, ante grigie, doccia alcova, WC a due pezzi, piastrelle bianche, piastrelle in ceramica, pareti grigie, pavimento in vinile, lavabo sottopiano, top in quarzo composito, pavimento grigio, porta doccia a battente, top bianco, nicchia, un lavabo e mobile bagno freestanding
Immagine di una piccola stanza da bagno con doccia stile marino con ante lisce, ante grigie, doccia alcova, WC a due pezzi, piastrelle bianche, piastrelle in ceramica, pareti grigie, pavimento in vinile, lavabo sottopiano, top in quarzo composito, pavimento grigio, porta doccia a battente, top bianco, nicchia, un lavabo e mobile bagno freestanding
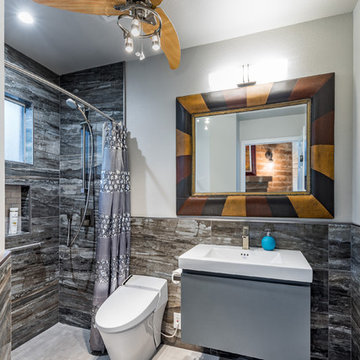
This modern bathroom boasts universal design features such as a curbless shower along with a bar for wheelchair accessibility.
Immagine di una piccola stanza da bagno con doccia minimalista con ante lisce, ante grigie, doccia a filo pavimento, bidè, pistrelle in bianco e nero, piastrelle di pietra calcarea, pareti bianche, pavimento in vinile, lavabo a consolle, top in quarzite, pavimento grigio, doccia aperta e top bianco
Immagine di una piccola stanza da bagno con doccia minimalista con ante lisce, ante grigie, doccia a filo pavimento, bidè, pistrelle in bianco e nero, piastrelle di pietra calcarea, pareti bianche, pavimento in vinile, lavabo a consolle, top in quarzite, pavimento grigio, doccia aperta e top bianco
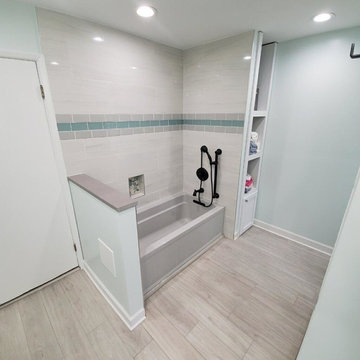
Job complete. Luxury vinyl flooring Custom built storage shelf
Esempio di una stanza da bagno padronale minimal di medie dimensioni con consolle stile comò, ante grigie, vasca ad alcova, doccia alcova, WC a due pezzi, piastrelle grigie, piastrelle in gres porcellanato, pareti blu, pavimento in vinile, lavabo integrato, top in granito, pavimento grigio e top bianco
Esempio di una stanza da bagno padronale minimal di medie dimensioni con consolle stile comò, ante grigie, vasca ad alcova, doccia alcova, WC a due pezzi, piastrelle grigie, piastrelle in gres porcellanato, pareti blu, pavimento in vinile, lavabo integrato, top in granito, pavimento grigio e top bianco
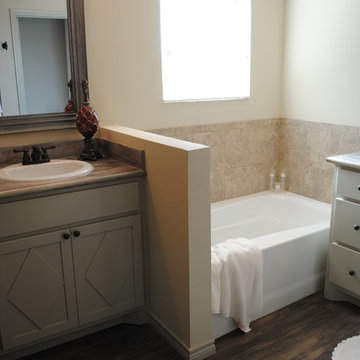
This bathroom features both a tub and shower as well as a double vanity. the vinyl plank floor are perfect for this wet space, as they do not damage easily with water and give the look and texture of wood floors.
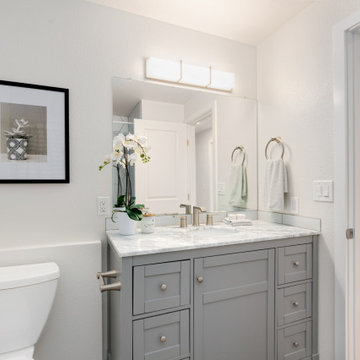
Hall bathroom received a new 4' vanity with quartz top, tub surround features a fun hexagon tile design. Vinyl plank flooring from the main living space continues into this room.
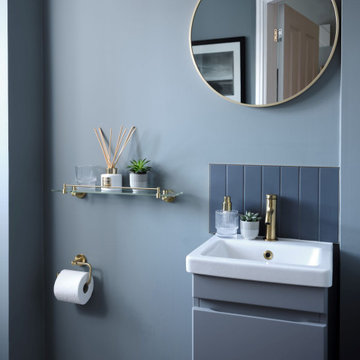
cloakroom toilet
Immagine di una piccola stanza da bagno minimalista con ante lisce, ante grigie, piastrelle grigie, piastrelle in gres porcellanato, pareti grigie, pavimento in vinile, lavabo sospeso, top piastrellato, pavimento marrone, top grigio, un lavabo e mobile bagno incassato
Immagine di una piccola stanza da bagno minimalista con ante lisce, ante grigie, piastrelle grigie, piastrelle in gres porcellanato, pareti grigie, pavimento in vinile, lavabo sospeso, top piastrellato, pavimento marrone, top grigio, un lavabo e mobile bagno incassato
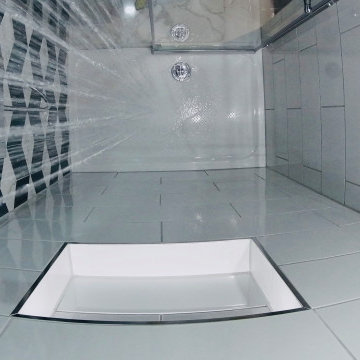
enclosed shower from above
Esempio di una piccola stanza da bagno padronale contemporanea con ante lisce, WC monopezzo, piastrelle multicolore, piastrelle di cemento, pareti multicolore, pavimento in vinile, lavabo integrato, top in superficie solida, pavimento grigio, porta doccia scorrevole, top bianco, ante grigie e doccia a filo pavimento
Esempio di una piccola stanza da bagno padronale contemporanea con ante lisce, WC monopezzo, piastrelle multicolore, piastrelle di cemento, pareti multicolore, pavimento in vinile, lavabo integrato, top in superficie solida, pavimento grigio, porta doccia scorrevole, top bianco, ante grigie e doccia a filo pavimento
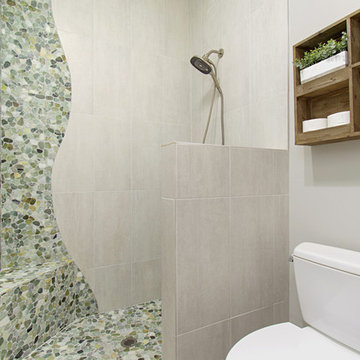
This gorgeous beach condo sits on the banks of the Pacific ocean in Solana Beach, CA. The previous design was dark, heavy and out of scale for the square footage of the space. We removed an outdated bulit in, a column that was not supporting and all the detailed trim work. We replaced it with white kitchen cabinets, continuous vinyl plank flooring and clean lines throughout. The entry was created by pulling the lower portion of the bookcases out past the wall to create a foyer. The shelves are open to both sides so the immediate view of the ocean is not obstructed. New patio sliders now open in the center to continue the view. The shiplap ceiling was updated with a fresh coat of paint and smaller LED can lights. The bookcases are the inspiration color for the entire design. Sea glass green, the color of the ocean, is sprinkled throughout the home. The fireplace is now a sleek contemporary feel with a tile surround. The mantel is made from old barn wood. A very special slab of quartzite was used for the bookcase counter, dining room serving ledge and a shelf in the laundry room. The kitchen is now white and bright with glass tile that reflects the colors of the water. The hood and floating shelves have a weathered finish to reflect drift wood. The laundry room received a face lift starting with new moldings on the door, fresh paint, a rustic cabinet and a stone shelf. The guest bathroom has new white tile with a beachy mosaic design and a fresh coat of paint on the vanity. New hardware, sinks, faucets, mirrors and lights finish off the design. The master bathroom used to be open to the bedroom. We added a wall with a barn door for privacy. The shower has been opened up with a beautiful pebble tile water fall. The pebbles are repeated on the vanity with a natural edge finish. The vanity received a fresh paint job, new hardware, faucets, sinks, mirrors and lights. The guest bedroom has a custom double bunk with reading lamps for the kiddos. This space now reflects the community it is in, and we have brought the beach inside.

This transitional Providence bathroom upgrade has come a long way from its former pink tile floor, walls, and shower stall. The space was opened up by changing the layout, creating a more open shower with glass doors, and a make up area with seat.
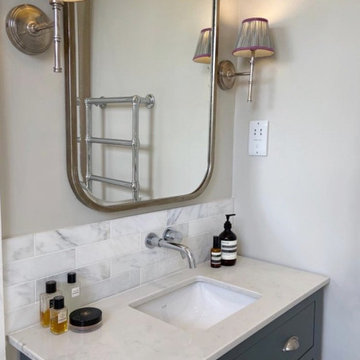
Esempio di una stanza da bagno padronale chic con ante grigie, pareti grigie, pavimento in vinile, un lavabo e mobile bagno freestanding
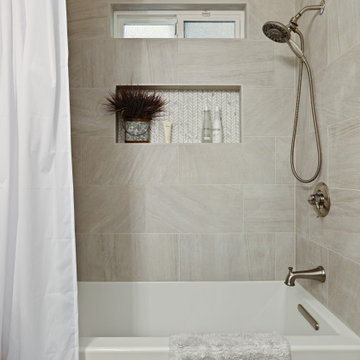
BathCRATE Independence Drive | Vanity Top: Bedrosians Sequel Quartz Delicatto Carrara | Sink: Kohler Caxton Sink in White | Faucet: Delta Trinsic High Arc Faucet in Brilliance Stainless | Shower Fixture: Delta Linden Monitor 17 Shower and Tub Trim in Brilliance Stainless | Shower Tile: Bedrosians Purestone Tile in Grigio | Shower Niche: Bedrosians Calacatta Chevron in White | Tub: Kohler Underscore Acrylic Tub in White | Flooring: Bedrosians Cassio Vinyl Flooring in Beige | Cabinet Paint: Sherwin-Williams Gray Matters in Semi-Gloss | Wall Paint: Sherwin-Williams Snow Bound in Eggshell | https://kbcrate.com/bathcrate-independence-drive-in-turlock-ca-is-complete/

Bathroom Remodel completed and what a treat.
Customer supplied us with photos of their freshly completed bathroom remodel. Schluter® Shower System completed with a beautiful hexagon tile combined with a white subway tile. Accented Niche in shower combined with a matching threshold. Wood plank flooring warms the space with grey painted vanity cabinets and quartz vanity top.
Making Your Home Beautiful One Room at a Time…
French Creek Designs Kitchen & Bath Design Studio - where selections begin. Let us design and dream with you. Overwhelmed on where to start that Home Improvement, Kitchen or Bath Project? Let our designers video conference or sit down with you and take the overwhelming out of the picture and assist in choosing your materials. Whether new construction, full remodel or just a partial remodel, we can help you to make it an enjoyable experience to design your dream space. Call to schedule a free design consultation today with one of our exceptional designers. 307-337-4500
#openforbusiness #casper #wyoming #casperbusiness #frenchcreekdesigns #shoplocal #casperwyoming #kitchenremodeling #bathremodeling #kitchendesigners #bathdesigners #cabinets #countertops #knobsandpulls #sinksandfaucets #flooring #tileandmosiacs #laundryremodel #homeimprovement
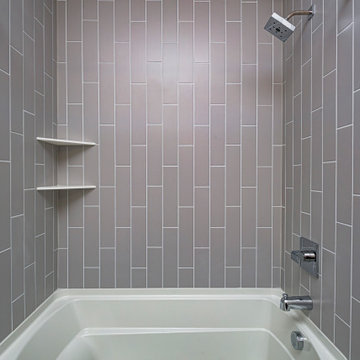
This custom floor plan features 5 bedrooms and 4.5 bathrooms, with the primary suite on the main level. This model home also includes a large front porch, outdoor living off of the great room, and an upper level loft.
Stanze da Bagno con ante grigie e pavimento in vinile - Foto e idee per arredare
8