Stanze da Bagno con ante grigie e parquet chiaro - Foto e idee per arredare
Filtra anche per:
Budget
Ordina per:Popolari oggi
161 - 180 di 928 foto
1 di 3
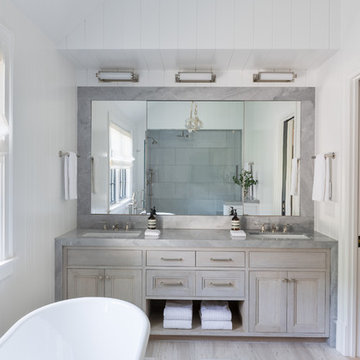
Esempio di una stanza da bagno padronale tradizionale con ante con riquadro incassato, ante grigie, pareti bianche, parquet chiaro, lavabo sottopiano, pavimento beige e top grigio
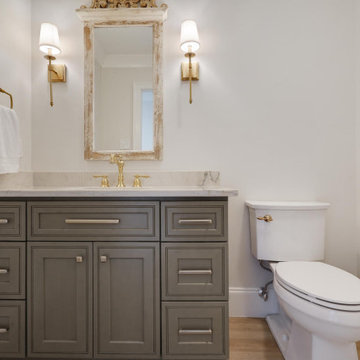
Another successful remodel! This home featured a large but dated and dysfunctional kitchen and an oddly configured master bath, which was in desperate need of a complete rework. After meeting with the homeowners to discuss their desires and needs for the space, Mireworks was able to provide them with multiple design options. Once our clients reviewed and decided on a combination of the options, a preliminary design was developed and reviewed in the 3D. Detailed plans were prepared, and work began. We could not be more pleased with the finished product!
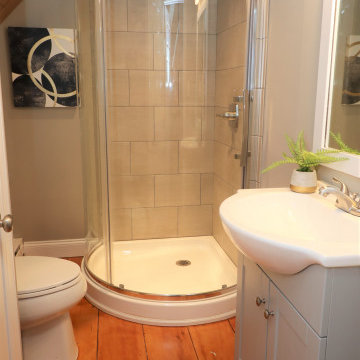
Ispirazione per una piccola stanza da bagno con doccia con ante in stile shaker, ante grigie, doccia ad angolo, pareti grigie, parquet chiaro, lavabo integrato, porta doccia scorrevole, top bianco, un lavabo e mobile bagno freestanding
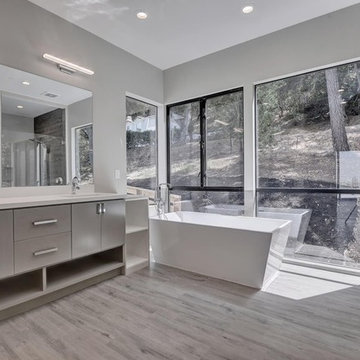
Idee per una grande stanza da bagno padronale minimal con ante lisce, ante grigie, vasca freestanding, doccia ad angolo, pareti grigie, parquet chiaro, lavabo sottopiano, top in quarzo composito, pavimento grigio, porta doccia a battente e top bianco
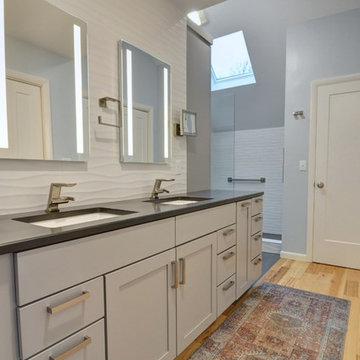
This West Lafayette homeowner had visions of transforming her dark, dated bathroom that felt closed off and cramped, into a clean, contemporary, open space full of modern-day amenities.
Riverside started by knocking down an existing wall to relocate a single sink vanity, which improved flow and functionality. Then, we designed a new double vanity into the space with a gorgeous, wave-inspired, tile backsplash by Daltile and integrated task lighting with two new Kohler medicine cabinets.
By knocking down the wall and removing the existing tub, we also allowed space for an additional linen closet and floating shelves above a new Toto Washlet toilet with a heated seat and warm air dryer. Other highlights of this master bath remodel include a large glass-enclosed shower with the same beautiful wave-inspired tile and a vertical accent using 12x 24 Black “Citadel” tile by Esmer.
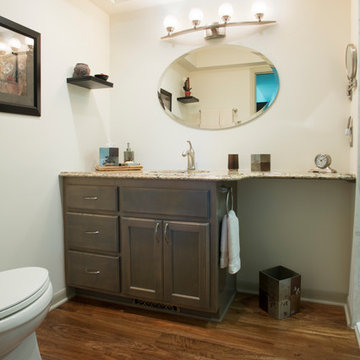
Accent Photography-Dale Mueller
Ispirazione per una stanza da bagno padronale minimalista di medie dimensioni con lavabo sottopiano, ante con riquadro incassato, ante grigie, top in quarzo composito, doccia a filo pavimento, WC a due pezzi, pareti bianche e parquet chiaro
Ispirazione per una stanza da bagno padronale minimalista di medie dimensioni con lavabo sottopiano, ante con riquadro incassato, ante grigie, top in quarzo composito, doccia a filo pavimento, WC a due pezzi, pareti bianche e parquet chiaro
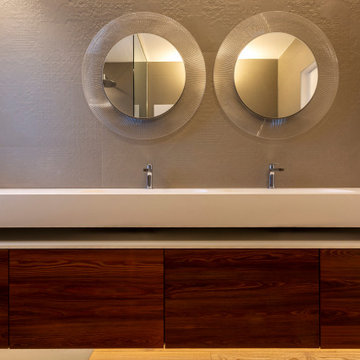
Foto di un'ampia stanza da bagno con doccia minimal con ante a filo, ante grigie, doccia a filo pavimento, WC sospeso, piastrelle grigie, piastrelle in gres porcellanato, pareti bianche, parquet chiaro, lavabo integrato, top in superficie solida, top bianco, due lavabi e mobile bagno sospeso
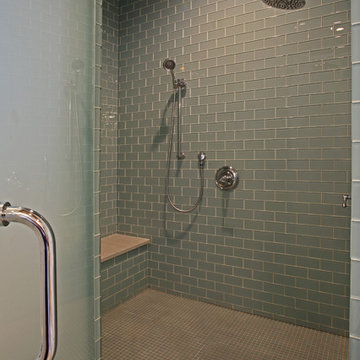
Shooting Star Photography
In Collaboration with Charles Cudd Co.
Immagine di una stanza da bagno padronale minimal di medie dimensioni con ante a filo, ante grigie, vasca freestanding, doccia ad angolo, piastrelle blu, piastrelle di vetro, pareti blu, parquet chiaro, lavabo sottopiano, top in granito, porta doccia a battente e top beige
Immagine di una stanza da bagno padronale minimal di medie dimensioni con ante a filo, ante grigie, vasca freestanding, doccia ad angolo, piastrelle blu, piastrelle di vetro, pareti blu, parquet chiaro, lavabo sottopiano, top in granito, porta doccia a battente e top beige
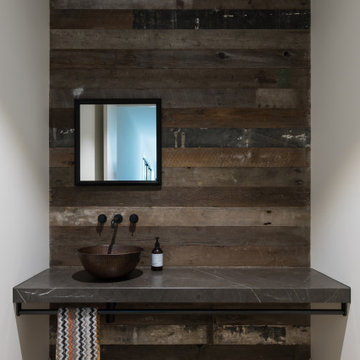
Looking at a vanity in one of the bathrooms.
Esempio di una stanza da bagno industriale di medie dimensioni con nessun'anta, ante grigie, pareti multicolore, parquet chiaro, top in granito, pavimento marrone e top grigio
Esempio di una stanza da bagno industriale di medie dimensioni con nessun'anta, ante grigie, pareti multicolore, parquet chiaro, top in granito, pavimento marrone e top grigio

Added bathroom in the attic
Ispirazione per una piccola e in mansarda stanza da bagno con doccia classica con ante grigie, bidè, piastrelle blu, piastrelle in ceramica, pareti grigie, parquet chiaro, lavabo sottopiano, top in quarzo composito, pavimento marrone, doccia con tenda, top grigio, un lavabo, mobile bagno sospeso e soffitto a volta
Ispirazione per una piccola e in mansarda stanza da bagno con doccia classica con ante grigie, bidè, piastrelle blu, piastrelle in ceramica, pareti grigie, parquet chiaro, lavabo sottopiano, top in quarzo composito, pavimento marrone, doccia con tenda, top grigio, un lavabo, mobile bagno sospeso e soffitto a volta
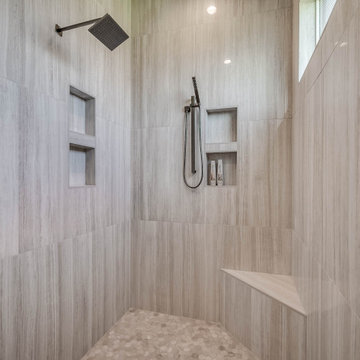
Primary bathroom with double sinks, walk-in shower and luxury tub with tile accent wall.
Ispirazione per una grande stanza da bagno country con ante grigie, vasca freestanding, doccia aperta, pistrelle in bianco e nero, piastrelle di vetro, pareti beige, parquet chiaro, lavabo sottopiano, top in quarzite, pavimento bianco, doccia aperta, top bianco, due lavabi e mobile bagno freestanding
Ispirazione per una grande stanza da bagno country con ante grigie, vasca freestanding, doccia aperta, pistrelle in bianco e nero, piastrelle di vetro, pareti beige, parquet chiaro, lavabo sottopiano, top in quarzite, pavimento bianco, doccia aperta, top bianco, due lavabi e mobile bagno freestanding
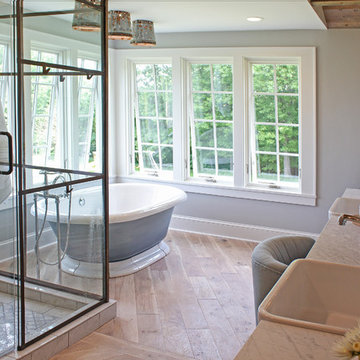
Products making their television debut in this project were Anthology Woods Northwest Blend (a naturally weathered wood installed on a section of the ceiling, unfinished) and the extremely hard & durable Left Coast White Oak, a unique species growing only in a narrow strip of Oregon and bit in California & Washington (installed for the flooring, finished with Rubio Monocoat White natural oil). The homeowners were able to easily apply the finish themselves prior to installing the floor, and the zero VOC nature of the oil insured it was safe to move right in! The White tint to the oil gives a subtle white-washed look to the floors while maintaining a natural look and a supple feel underfoot.
The couple participating in the episode loved their floor so much they decided to add more, installing it in their master bedroom, as well! The rich character of this natural Oak in a flat sawn (the old "European" way to cut Oak) wood product adds a timeless element & warmth to the feel of the space. Looking closely at the grain, you'll see cathedral patterns in many boards, along with a great mix of flat grain with rift areas as well. Finishing out the details of the room, the Bath Crashers team added natural carerra marble in the shower with tones of white & gray, and apron-front vanity sinks for extra charm.
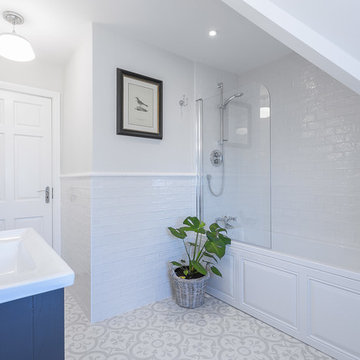
Ispirazione per una stanza da bagno per bambini stile marino di medie dimensioni con ante in stile shaker, ante grigie, vasca da incasso, vasca/doccia, WC a due pezzi, piastrelle bianche, piastrelle in ceramica, pareti grigie, parquet chiaro, lavabo integrato, top in superficie solida, pavimento grigio, porta doccia a battente e top bianco
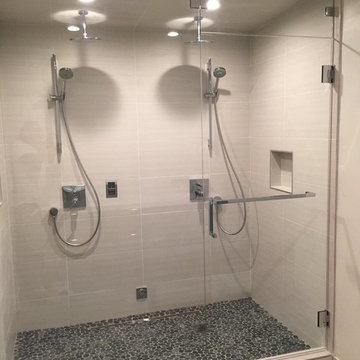
Immagine di una stanza da bagno padronale stile americano di medie dimensioni con piastrelle bianche, ante lisce, ante grigie, doccia alcova, WC monopezzo, piastrelle di ciottoli, pareti beige, parquet chiaro, lavabo sottopiano e top in superficie solida
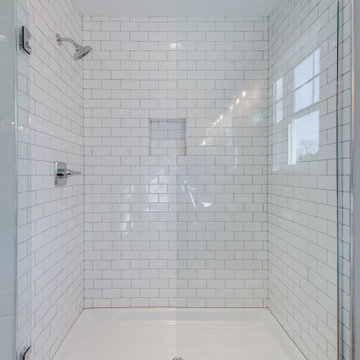
Immagine di una stanza da bagno padronale tradizionale di medie dimensioni con ante in stile shaker, ante grigie, doccia alcova, piastrelle bianche, piastrelle diamantate, pareti grigie, parquet chiaro, lavabo sottopiano, top in quarzo composito, pavimento beige, porta doccia a battente e top bianco
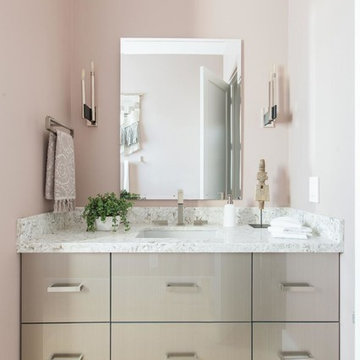
Monarch Plank - Lago Euro Oak Devero
Idee per una stanza da bagno con doccia design di medie dimensioni con ante lisce, ante grigie, WC monopezzo, pareti rosa, parquet chiaro, lavabo sottopiano, top in granito, pavimento beige e top grigio
Idee per una stanza da bagno con doccia design di medie dimensioni con ante lisce, ante grigie, WC monopezzo, pareti rosa, parquet chiaro, lavabo sottopiano, top in granito, pavimento beige e top grigio
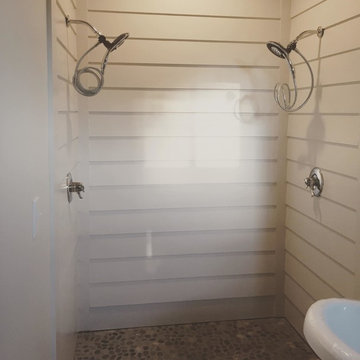
We designed and built this shiplap or lap siding double shower in our master bath. It is painted Sherwin Williams Shoji White and the floor tile is a gray pebble tile from Floor & Decor in Atlanta.
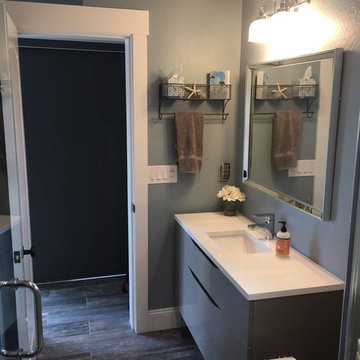
Immagine di una piccola stanza da bagno con doccia tradizionale con ante lisce, ante grigie, doccia alcova, WC a due pezzi, piastrelle blu, piastrelle grigie, piastrelle bianche, piastrelle di cemento, pareti blu, parquet chiaro, lavabo sottopiano e top in superficie solida
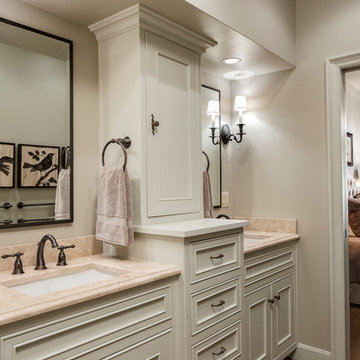
This was an incredible patio home remodel we completed in the Fall of 2013. The original interior was straight from the early 1980s. We brought the property every luxury of a 21st century kitchen - slow close drawer glides, farmhouse sink, panel-front dishwasher and refrigerator, beaded inset cabinets, island with eat-in barstools....the list goes on. Every room on the first floor was transformed with newly installed hardwood floors, crown molding, and fresh paint. The two-sided fireplace was refaced on either side as well as given brand new molding, mantles, and recessed lighting. An alder wood bookshelf was installed in the dining room. The master bath received a full-size laundry closet (in lieu of the former laundry closet which was in the kitchen where we now have a built-in and TV!). We expanded the shower to give room for a seat. The original vanity was ripped out and replaced with custom-built vanities, new lighting, mirrors, etc.
Every inch of this patio home has been elevated!
Interior Design by Bonnie Taylor
Photo by Chad Jackson
Remodeled by Scovell Wolfe and Associates, Inc.
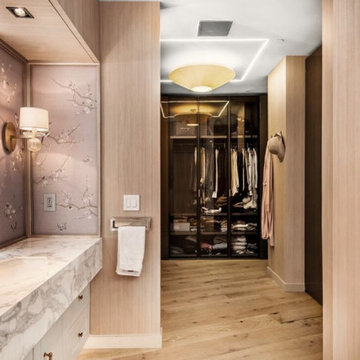
Foto di una stanza da bagno padronale design di medie dimensioni con consolle stile comò, ante grigie, vasca da incasso, zona vasca/doccia separata, WC monopezzo, piastrelle bianche, lastra di pietra, pareti beige, parquet chiaro, lavabo da incasso, top in marmo, porta doccia scorrevole, top bianco, toilette, due lavabi, mobile bagno sospeso e pannellatura
Stanze da Bagno con ante grigie e parquet chiaro - Foto e idee per arredare
9