Stanze da Bagno con ante grigie e pareti verdi - Foto e idee per arredare
Filtra anche per:
Budget
Ordina per:Popolari oggi
141 - 160 di 1.388 foto
1 di 3
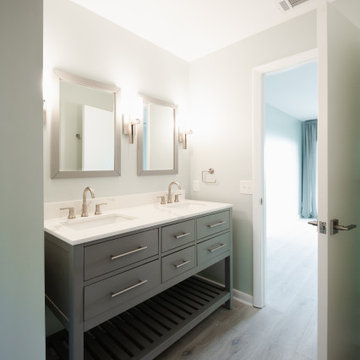
The furniture style vanity has ample drawer storage and a ventilated shelf for linens or baskets.
Ispirazione per una stanza da bagno padronale costiera di medie dimensioni con ante lisce, ante grigie, doccia alcova, WC a due pezzi, piastrelle bianche, piastrelle in ceramica, pareti verdi, pavimento in vinile, lavabo sottopiano, top in quarzo composito, pavimento grigio, porta doccia a battente, top bianco, nicchia, due lavabi e mobile bagno freestanding
Ispirazione per una stanza da bagno padronale costiera di medie dimensioni con ante lisce, ante grigie, doccia alcova, WC a due pezzi, piastrelle bianche, piastrelle in ceramica, pareti verdi, pavimento in vinile, lavabo sottopiano, top in quarzo composito, pavimento grigio, porta doccia a battente, top bianco, nicchia, due lavabi e mobile bagno freestanding
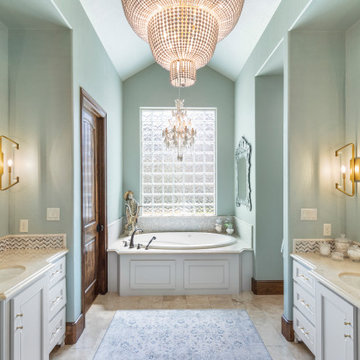
Esempio di una grande stanza da bagno padronale eclettica con pareti verdi, pavimento in legno massello medio, pavimento marrone, ante a filo, ante grigie, vasca da incasso, doccia aperta, WC a due pezzi, piastrelle multicolore, piastrelle a mosaico, lavabo sottopiano, top in marmo, doccia aperta, top beige, toilette, due lavabi, mobile bagno incassato e soffitto a volta
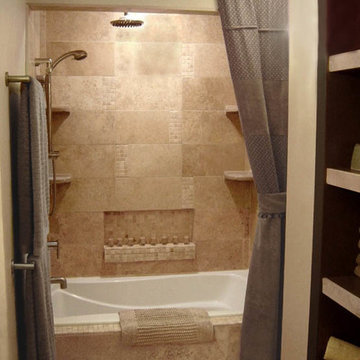
Nestology Interiors
Immagine di una stanza da bagno padronale chic di medie dimensioni con lavabo da incasso, ante in stile shaker, ante grigie, vasca ad alcova, vasca/doccia, WC monopezzo, piastrelle beige, piastrelle a mosaico, pareti verdi e pavimento in travertino
Immagine di una stanza da bagno padronale chic di medie dimensioni con lavabo da incasso, ante in stile shaker, ante grigie, vasca ad alcova, vasca/doccia, WC monopezzo, piastrelle beige, piastrelle a mosaico, pareti verdi e pavimento in travertino
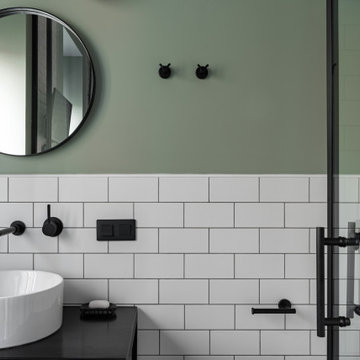
Idee per una piccola stanza da bagno con doccia industriale con ante lisce, ante grigie, doccia ad angolo, WC sospeso, piastrelle bianche, piastrelle in ceramica, pareti verdi, pavimento in gres porcellanato, lavabo da incasso, top in superficie solida, pavimento nero, porta doccia scorrevole, top nero, un lavabo e mobile bagno freestanding
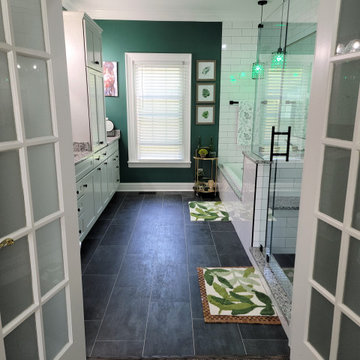
Gorgeous Master Bathroom remodel. We kept most of the original layout but removed a small linen closet, a large jetted tub, and a fiberglass shower. We enlarged the shower area to include a built in seat and wall niche. We framed in for a drop in soaking tub and completely tiled that half of the room from floor to ceiling and installed a large mirror to help give the room an even larger feel.
The cabinets were designed to have a center pantry style cabinet to make up for the loss of the linen closet.
We installed large format porcelain on the floor and a 4x12 white porcelain subway tile for the shower, tub, and walls. The vanity tops, ledges, curb, and seat are all granite.
All of the fixtures are a flat black modern style and a custom glass door and half wall panel was installed.
This Master Bathroom is pure class!
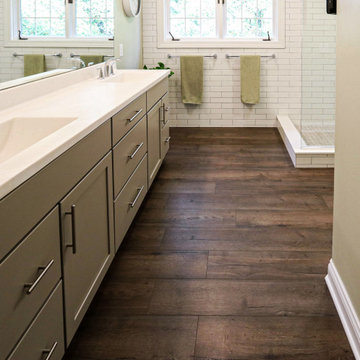
In the master bathroom, Medallion Silverline Lancaster door Macchiato Painted vanity with White Alabaster Cultured Marble countertop. The floor to ceiling subway tile in the shower is Gloss White 3x12 and the shower floor is 2x2 Mossia Milestone Breccia in White Matte. White Quadrilateral shelves are installed in the shower. On the floor is Homecrest Nirvana Oasis flooring.
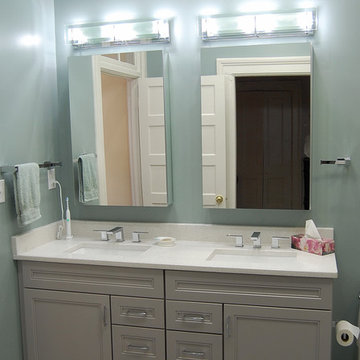
The homeowner had a challenging wish list for a small master bath space; including a double bowl vanity, tub with shower, and additional storage. Modern medicine cabinets add storage over the vanity.
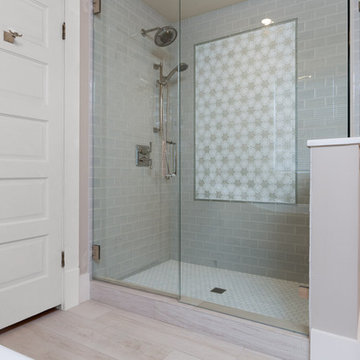
Ispirazione per una stanza da bagno padronale country di medie dimensioni con ante in stile shaker, ante grigie, vasca con piedi a zampa di leone, doccia ad angolo, WC a due pezzi, piastrelle grigie, piastrelle in ceramica, pareti verdi, pavimento in gres porcellanato, lavabo sottopiano e top in quarzite
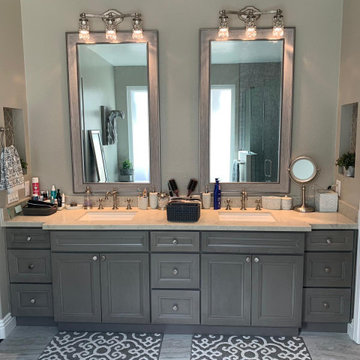
Complete remodeling of existing master bathroom, including free standing tub, shower with frameless glass door and double sink vanity.
Immagine di una grande stanza da bagno padronale classica con ante con riquadro incassato, ante grigie, vasca freestanding, doccia ad angolo, WC monopezzo, piastrelle grigie, piastrelle in ardesia, pareti verdi, pavimento in marmo, lavabo sottopiano, top in marmo, pavimento grigio, porta doccia a battente, top giallo, nicchia, panca da doccia, due lavabi e mobile bagno incassato
Immagine di una grande stanza da bagno padronale classica con ante con riquadro incassato, ante grigie, vasca freestanding, doccia ad angolo, WC monopezzo, piastrelle grigie, piastrelle in ardesia, pareti verdi, pavimento in marmo, lavabo sottopiano, top in marmo, pavimento grigio, porta doccia a battente, top giallo, nicchia, panca da doccia, due lavabi e mobile bagno incassato
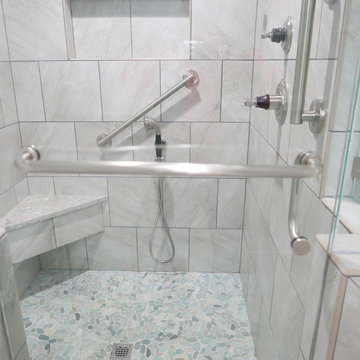
Close up of frameless shower glass door hardware with towel bar hardware. Corner seat in the shower with Cambria Kelvingrove quartz seat top!
Ispirazione per una grande stanza da bagno padronale contemporanea con ante lisce, ante grigie, vasca sottopiano, doccia doppia, WC monopezzo, piastrelle grigie, piastrelle in gres porcellanato, pareti verdi, pavimento in gres porcellanato, lavabo sottopiano, top in quarzo composito, pavimento grigio, porta doccia a battente e top multicolore
Ispirazione per una grande stanza da bagno padronale contemporanea con ante lisce, ante grigie, vasca sottopiano, doccia doppia, WC monopezzo, piastrelle grigie, piastrelle in gres porcellanato, pareti verdi, pavimento in gres porcellanato, lavabo sottopiano, top in quarzo composito, pavimento grigio, porta doccia a battente e top multicolore
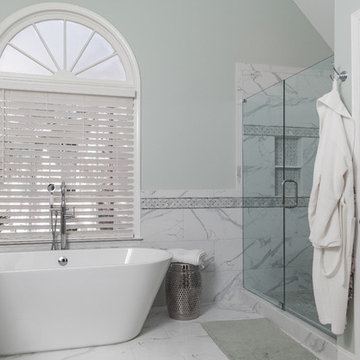
This exquisite bathroom remodel located in Alpharetta, Georgia is the perfect place for any homeowner to slip away into luxurious relaxation.
This bathroom transformation entailed removing two walls to reconfigure the vanity and maximize the square footage. A double vanity was placed to one wall to allow the placement of the beautiful Danae Free Standing Tub. The seamless Serenity Shower glass enclosure showcases detailed tile work and double Delta Cassidy shower rain cans and trim. An airy, spa-like feel was created by combining white marble style tile, Super White Dolomite vanity top and the Sea Salt Sherwin Williams paint on the walls. The dark grey shaker cabinets compliment the Bianco Gioia Marble Basket-weave accent tile and adds a touch of contrast and sophistication.
Vanity Top: 3CM Super White Dolomite with Standard Edge
Hardware: Ascendra Pulls in Polished Chrome
Tub: Danae Acrylic Freestanding Tub with Sidonie Free Standing Tub Faucet with Hand Shower in Chrome
Trims & Finishes: Delta Cassidy Series in Chrome
Tile : Kendal Bianco & Bianco Gioia Marble Basket-weave
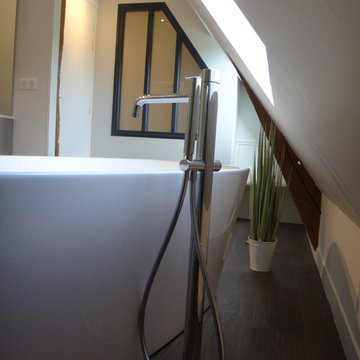
Zoom sur la robinetterie au sol de la baignoire.
Une baie atelier avec des vitrages dépolis apporte de la lumière naturel dans les wc, pièce attenante à la salle de bain et une touche de contemporanéité.
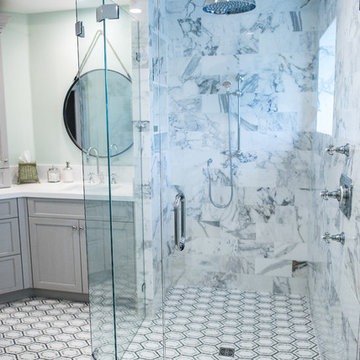
Jack Bates Photography
Ispirazione per una stanza da bagno padronale contemporanea di medie dimensioni con ante in stile shaker, ante grigie, doccia alcova, WC monopezzo, piastrelle grigie, piastrelle bianche, piastrelle in gres porcellanato, pareti verdi, pavimento con piastrelle a mosaico, lavabo sottopiano e top in superficie solida
Ispirazione per una stanza da bagno padronale contemporanea di medie dimensioni con ante in stile shaker, ante grigie, doccia alcova, WC monopezzo, piastrelle grigie, piastrelle bianche, piastrelle in gres porcellanato, pareti verdi, pavimento con piastrelle a mosaico, lavabo sottopiano e top in superficie solida
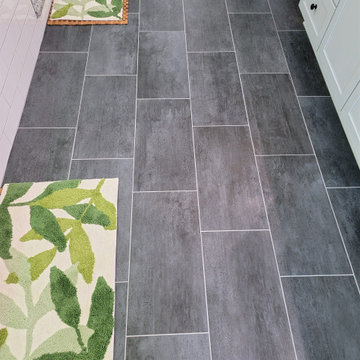
Gorgeous Master Bathroom remodel. We kept most of the original layout but removed a small linen closet, a large jetted tub, and a fiberglass shower. We enlarged the shower area to include a built in seat and wall niche. We framed in for a drop in soaking tub and completely tiled that half of the room from floor to ceiling and installed a large mirror to help give the room an even larger feel.
The cabinets were designed to have a center pantry style cabinet to make up for the loss of the linen closet.
We installed large format porcelain on the floor and a 4x12 white porcelain subway tile for the shower, tub, and walls. The vanity tops, ledges, curb, and seat are all granite.
All of the fixtures are a flat black modern style and a custom glass door and half wall panel was installed.
This Master Bathroom is pure class!
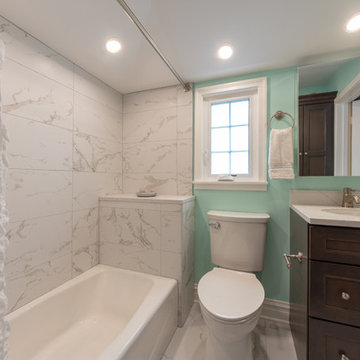
This bathroom needed an update and while we were working on this, it turned out tat we needed to replace the window. We needed to have a solution to cover the window for privacy but still allow enough natural light to come in. We came up with the solution of using a switchable privacy window film by Smart Tint, which allows the window to be frosted or clear, by the flip of a switch. We also needed to have a creative solution to cover the radiator. We were able to incorporate a linen closet above the radiator that matches the vanity. By using porcelain tile and quartz countertop material, this is an easy maintenance bathroom, perfect for kids.
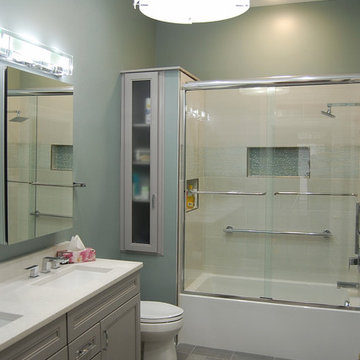
The homeowner had a challenging wish list for a small master bath space; including a double bowl vanity, tub with shower, and additional storage. By relocating the tub/shower and toilet in the redesign, a larger vanity and storage cabinet can now be utilized.
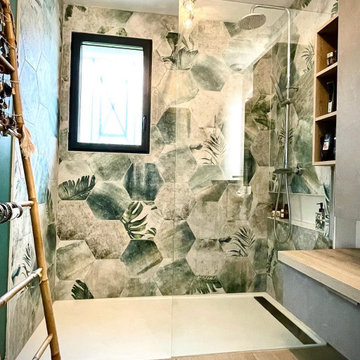
Ispirazione per una stanza da bagno tropicale con ante grigie, doccia a filo pavimento, piastrelle verdi, piastrelle in ceramica, pareti verdi, pavimento con piastrelle effetto legno, top in laminato, un lavabo e mobile bagno sospeso
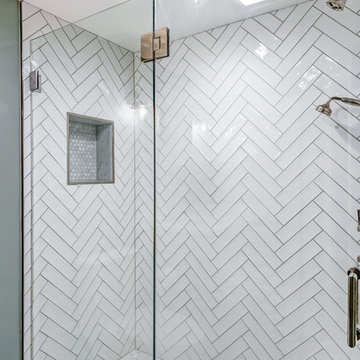
Ispirazione per una stanza da bagno padronale classica di medie dimensioni con ante in stile shaker, ante grigie, doccia alcova, WC a due pezzi, piastrelle bianche, piastrelle in ceramica, pareti verdi, pavimento in marmo, lavabo sottopiano, top in quarzo composito, pavimento multicolore, porta doccia a battente e top bianco
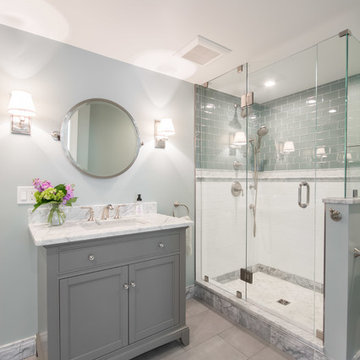
Complete Kitchen | Bath | Mudroom Remodel Designed by Interior Designer Nathan J. Reynolds. phone: (401) 234-6194 and (508) 837-3972 email: nathan@insperiors.com www.insperiors.com Photography Courtesy of © 2018 C. Shaw Photography
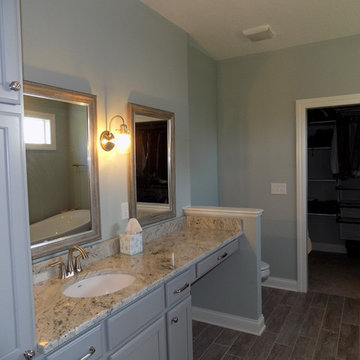
Esempio di una stanza da bagno padronale american style di medie dimensioni con ante con riquadro incassato, ante grigie, vasca freestanding, doccia alcova, WC a due pezzi, piastrelle bianche, piastrelle in ceramica, pareti verdi, pavimento in cementine, lavabo sottopiano, top in granito, pavimento marrone e porta doccia a battente
Stanze da Bagno con ante grigie e pareti verdi - Foto e idee per arredare
8