Stanze da Bagno con ante grigie e pareti gialle - Foto e idee per arredare
Filtra anche per:
Budget
Ordina per:Popolari oggi
41 - 60 di 248 foto
1 di 3
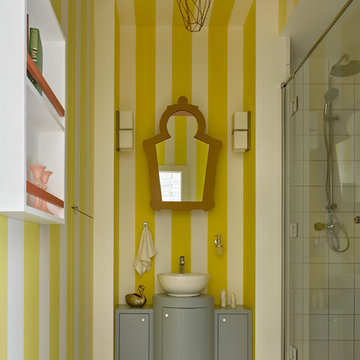
Двухкомнатная квартира площадью 84 кв м располагается на первом этаже ЖК Сколково Парк.
Проект квартиры разрабатывался с прицелом на продажу, основой концепции стало желание разработать яркий, но при этом ненавязчивый образ, при минимальном бюджете. За основу взяли скандинавский стиль, в сочетании с неожиданными декоративными элементами. С другой стороны, хотелось использовать большую часть мебели и предметов интерьера отечественных дизайнеров, а что не получалось подобрать - сделать по собственным эскизам. Единственный брендовый предмет мебели - обеденный стол от фабрики Busatto, до этого пылившийся в гараже у хозяев. Он задал тему дерева, которую мы поддержали фанерным шкафом (все секции открываются) и стенкой в гостиной с замаскированной дверью в спальню - произведено по нашим эскизам мастером из Петербурга.
Авторы - Илья и Света Хомяковы, студия Quatrobase
Строительство - Роман Виталюев
Плитка - Vives
Фото - Сергей Ананьев
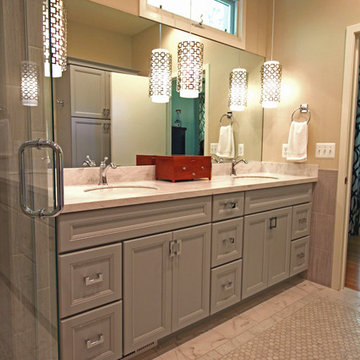
This contemporary bathroom design adds a bit of luxury to the morning routine with an expansive walk-in shower equipped with both a rainfall showerhead and a handheld shower. The shower also incorporates built-in ledges at different heights for handy storage and resting your feet. The contemporary cabinetry includes a freestanding armoire, and the entire design is completed by a rug design Carrera marble floor and unique pendant lights.
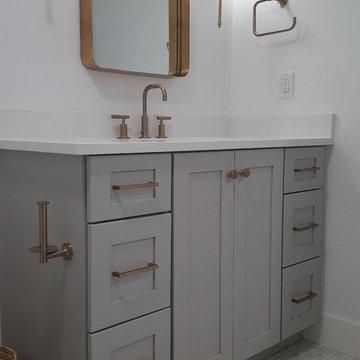
Dovetail grey, shaker flat panel style doors and drawers, brushed brass cabinet hardware, white quartz top with white gray marble tile floor.
Immagine di una stanza da bagno padronale stile marino di medie dimensioni con ante in stile shaker, ante grigie, piastrelle bianche, pareti gialle, pavimento in legno verniciato, lavabo sottopiano, top in quarzite e pavimento bianco
Immagine di una stanza da bagno padronale stile marino di medie dimensioni con ante in stile shaker, ante grigie, piastrelle bianche, pareti gialle, pavimento in legno verniciato, lavabo sottopiano, top in quarzite e pavimento bianco
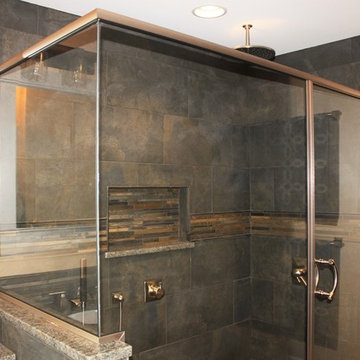
This master bathroom previously lacked functionality and wasted a great deal of usable space. We transformed the room into a much more open and functional space for these wonderful clients. This transitional room features Dura Supreme Cabinetry with a custom color and glaze and Hardware Resources knobs and pulls. Compliments to our clients for making selections that are right on trend, yet custom to their taste!
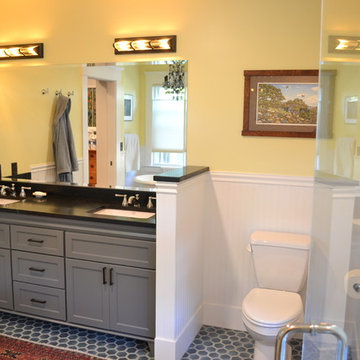
Melissa Caldwell
Foto di una stanza da bagno padronale stile americano di medie dimensioni con ante con riquadro incassato, ante grigie, WC a due pezzi, pareti gialle, pavimento con piastrelle in ceramica, lavabo sottopiano, pavimento grigio e top nero
Foto di una stanza da bagno padronale stile americano di medie dimensioni con ante con riquadro incassato, ante grigie, WC a due pezzi, pareti gialle, pavimento con piastrelle in ceramica, lavabo sottopiano, pavimento grigio e top nero
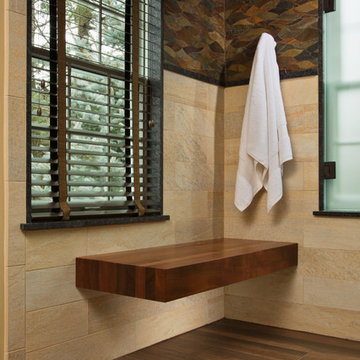
A custom Mahogany floating bench seat is the cherry on top for this walk-in shower. What you can't see are the tiny almost gold streaks that run through each individual piece of wood, creating an incredible look.
Scott Bergmann Photography
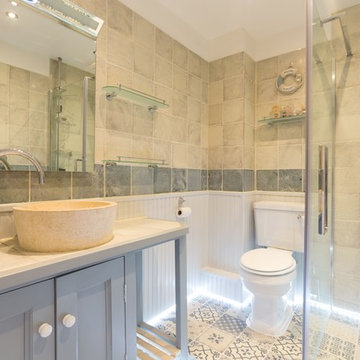
Beautiful bathroom with natural stone wall tiles, Moroccan style floor tiles and led skirting.
Idee per una stanza da bagno per bambini minimalista di medie dimensioni con ante con bugna sagomata, ante grigie, doccia aperta, WC a due pezzi, piastrelle gialle, piastrelle in pietra, pareti gialle, pavimento con piastrelle in ceramica, lavabo a bacinella, top in saponaria, pavimento multicolore e porta doccia a battente
Idee per una stanza da bagno per bambini minimalista di medie dimensioni con ante con bugna sagomata, ante grigie, doccia aperta, WC a due pezzi, piastrelle gialle, piastrelle in pietra, pareti gialle, pavimento con piastrelle in ceramica, lavabo a bacinella, top in saponaria, pavimento multicolore e porta doccia a battente
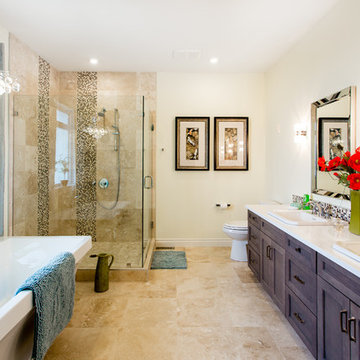
Stunning Ensuite! Beautiful dark gray maple cabinets (thunder), and white quartz countertops.
Esempio di una grande stanza da bagno padronale stile americano con ante in stile shaker, ante grigie, vasca freestanding, doccia ad angolo, WC monopezzo, piastrelle multicolore, piastrelle a mosaico, pareti gialle, pavimento in travertino, lavabo da incasso e top in quarzo composito
Esempio di una grande stanza da bagno padronale stile americano con ante in stile shaker, ante grigie, vasca freestanding, doccia ad angolo, WC monopezzo, piastrelle multicolore, piastrelle a mosaico, pareti gialle, pavimento in travertino, lavabo da incasso e top in quarzo composito
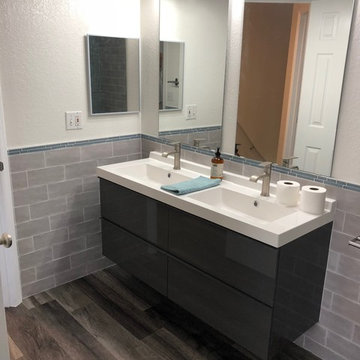
Venetian style modern bathroom. Modern design with a classic feel. Glass tile shower walls, porcelain wall tile, schluter moldings, American Standard toilet, Bluetooth exhaust fan, glass shower enclosures, floating modern vanity, Sarasota Fl
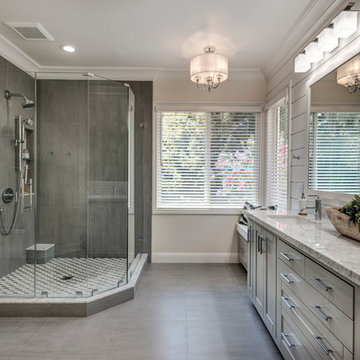
Peter Giles Photography
Immagine di una grande stanza da bagno padronale chic con ante in stile shaker, ante grigie, doccia ad angolo, WC a due pezzi, piastrelle grigie, piastrelle in gres porcellanato, pareti gialle, pavimento in gres porcellanato, lavabo da incasso, top in marmo, pavimento grigio, porta doccia a battente e top bianco
Immagine di una grande stanza da bagno padronale chic con ante in stile shaker, ante grigie, doccia ad angolo, WC a due pezzi, piastrelle grigie, piastrelle in gres porcellanato, pareti gialle, pavimento in gres porcellanato, lavabo da incasso, top in marmo, pavimento grigio, porta doccia a battente e top bianco
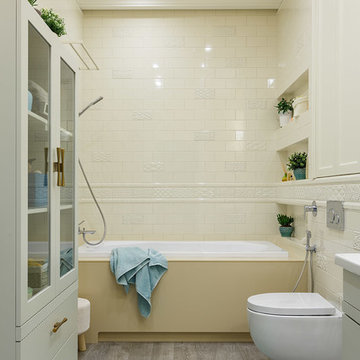
Immagine di una stanza da bagno padronale chic di medie dimensioni con ante lisce, ante grigie, WC sospeso, piastrelle bianche, piastrelle in ceramica, pareti gialle, pavimento in gres porcellanato, lavabo a bacinella, top in superficie solida, pavimento grigio, vasca da incasso e vasca/doccia
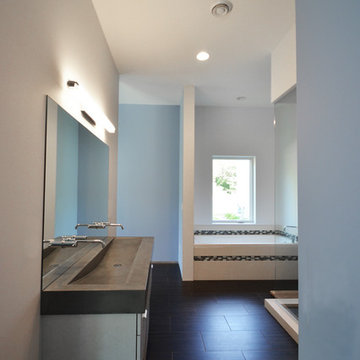
Immagine di una grande stanza da bagno padronale moderna con lavabo integrato, ante lisce, ante grigie, top in cemento, vasca da incasso, doccia aperta, WC a due pezzi, piastrelle bianche, piastrelle di vetro, pareti gialle e pavimento con piastrelle in ceramica
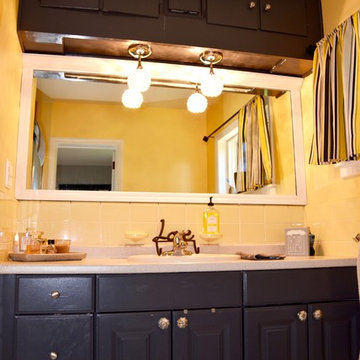
After adding some color and new lighting this bathroom makeover was done in just an afternoon!
Immagine di una piccola stanza da bagno padronale classica con ante con bugna sagomata, ante grigie, doccia alcova, WC monopezzo, piastrelle gialle, pareti gialle e lavabo integrato
Immagine di una piccola stanza da bagno padronale classica con ante con bugna sagomata, ante grigie, doccia alcova, WC monopezzo, piastrelle gialle, pareti gialle e lavabo integrato
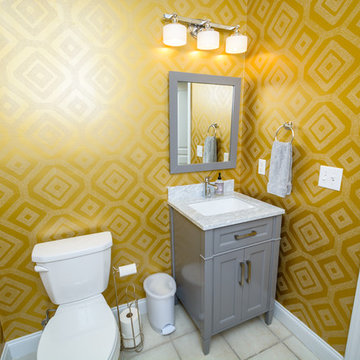
Esempio di una stanza da bagno con doccia tradizionale di medie dimensioni con consolle stile comò, ante grigie, WC a due pezzi, pareti gialle, pavimento in gres porcellanato, lavabo sottopiano, top in marmo, pavimento beige e top bianco
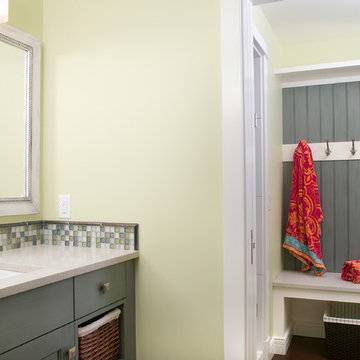
Forget just one room with a view—Lochley has almost an entire house dedicated to capturing nature’s best views and vistas. Make the most of a waterside or lakefront lot in this economical yet elegant floor plan, which was tailored to fit a narrow lot and has more than 1,600 square feet of main floor living space as well as almost as much on its upper and lower levels. A dovecote over the garage, multiple peaks and interesting roof lines greet guests at the street side, where a pergola over the front door provides a warm welcome and fitting intro to the interesting design. Other exterior features include trusses and transoms over multiple windows, siding, shutters and stone accents throughout the home’s three stories. The water side includes a lower-level walkout, a lower patio, an upper enclosed porch and walls of windows, all designed to take full advantage of the sun-filled site. The floor plan is all about relaxation – the kitchen includes an oversized island designed for gathering family and friends, a u-shaped butler’s pantry with a convenient second sink, while the nearby great room has built-ins and a central natural fireplace. Distinctive details include decorative wood beams in the living and kitchen areas, a dining area with sloped ceiling and decorative trusses and built-in window seat, and another window seat with built-in storage in the den, perfect for relaxing or using as a home office. A first-floor laundry and space for future elevator make it as convenient as attractive. Upstairs, an additional 1,200 square feet of living space include a master bedroom suite with a sloped 13-foot ceiling with decorative trusses and a corner natural fireplace, a master bath with two sinks and a large walk-in closet with built-in bench near the window. Also included is are two additional bedrooms and access to a third-floor loft, which could functions as a third bedroom if needed. Two more bedrooms with walk-in closets and a bath are found in the 1,300-square foot lower level, which also includes a secondary kitchen with bar, a fitness room overlooking the lake, a recreation/family room with built-in TV and a wine bar perfect for toasting the beautiful view beyond.
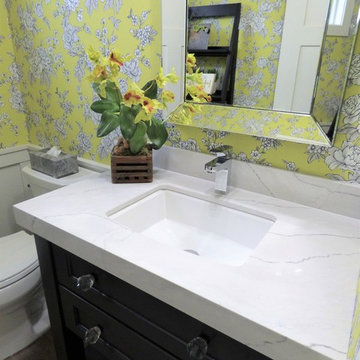
Take a peek at this beautiful home that showcases several Cambria designs throughout. Here in the kitchen you'll find a large Cambria Ella island and perimeter with glossy white subway tile. The entrance from the garage has a mud room with Cambria Ella as well. The bathroom vanities showcase a different design in each room; powder bath has Ella, master bath vanity has Cambria Fieldstone, the lower level children's vanity has Cambria Bellingham and another bath as Cambria Oakmoor. The wet bar has Cambria Berwyn. A gret use of all these Cambria designs - all complement each other of gray and white.
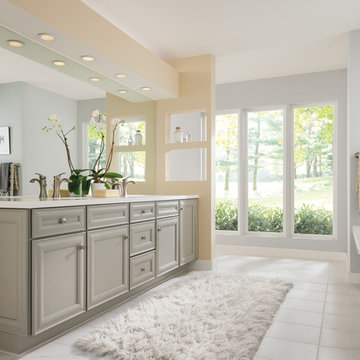
Rothshire Door, Maple painted Cloud. This vanity is paired great with a butter wall color and fur rug!
Featuring a 5 piece drawer front and double sinks.
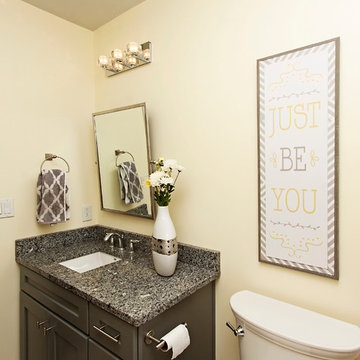
Yellow brings a cheerful feeling to any space. Yellow is a timeless, compliment color that is great for all ages and genders.
Idee per una stanza da bagno per bambini classica di medie dimensioni con ante in stile shaker, ante grigie, vasca da incasso, vasca/doccia, WC a due pezzi, piastrelle in gres porcellanato, pareti gialle, pavimento in gres porcellanato, lavabo sottopiano e top in granito
Idee per una stanza da bagno per bambini classica di medie dimensioni con ante in stile shaker, ante grigie, vasca da incasso, vasca/doccia, WC a due pezzi, piastrelle in gres porcellanato, pareti gialle, pavimento in gres porcellanato, lavabo sottopiano e top in granito
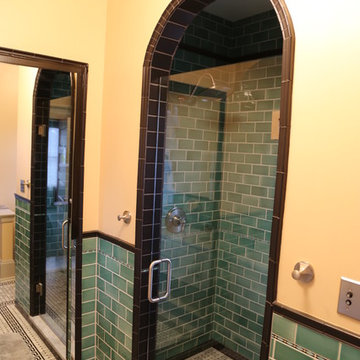
Large wall mirror and frameless shower door trimmed in Flat black Daltile Girard chair rail tile. Rejuvenate push button switches and hardware.
Esempio di una stanza da bagno padronale stile americano di medie dimensioni con ante con riquadro incassato, ante grigie, piastrelle verdi, piastrelle in ceramica, pareti gialle, pavimento in marmo, top in marmo e lavabo sottopiano
Esempio di una stanza da bagno padronale stile americano di medie dimensioni con ante con riquadro incassato, ante grigie, piastrelle verdi, piastrelle in ceramica, pareti gialle, pavimento in marmo, top in marmo e lavabo sottopiano
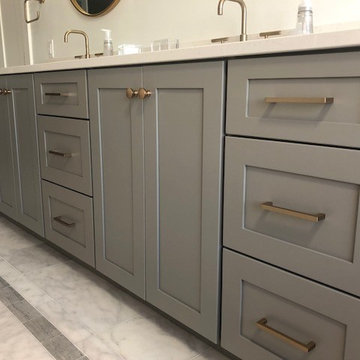
Dovetail grey, shaker flat panel style doors and drawers, brushed brass cabinet hardware, white quartz top with white gray marble tile floor.
Foto di una stanza da bagno padronale stile marino di medie dimensioni con ante in stile shaker, ante grigie, piastrelle bianche, pareti gialle, pavimento in legno verniciato, lavabo sottopiano, top in quarzite e pavimento bianco
Foto di una stanza da bagno padronale stile marino di medie dimensioni con ante in stile shaker, ante grigie, piastrelle bianche, pareti gialle, pavimento in legno verniciato, lavabo sottopiano, top in quarzite e pavimento bianco
Stanze da Bagno con ante grigie e pareti gialle - Foto e idee per arredare
3