Stanze da Bagno con ante grigie e pareti blu - Foto e idee per arredare
Filtra anche per:
Budget
Ordina per:Popolari oggi
21 - 40 di 3.610 foto
1 di 3
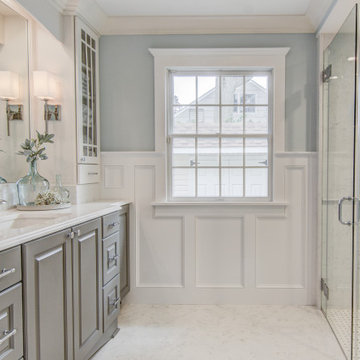
Guest bathroom complete remodel.
Esempio di una grande stanza da bagno per bambini tradizionale con ante con bugna sagomata, ante grigie, doccia a filo pavimento, WC a due pezzi, piastrelle bianche, piastrelle in gres porcellanato, pareti blu, pavimento in marmo, lavabo sottopiano, top in quarzo composito, pavimento bianco, porta doccia a battente e top bianco
Esempio di una grande stanza da bagno per bambini tradizionale con ante con bugna sagomata, ante grigie, doccia a filo pavimento, WC a due pezzi, piastrelle bianche, piastrelle in gres porcellanato, pareti blu, pavimento in marmo, lavabo sottopiano, top in quarzo composito, pavimento bianco, porta doccia a battente e top bianco
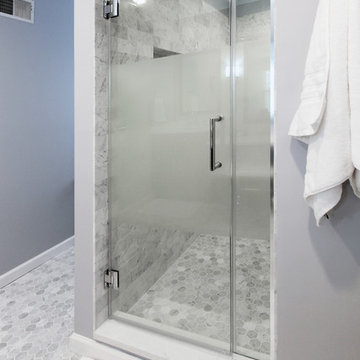
A large portion of the cost associated with the material costs of this project, the large semi-frosted glass door brings balance to the space, creating a level of intimacy and privacy to the interior of the walk-in shower, while keeping the overall space inviting and open. Certainly worth the cost.
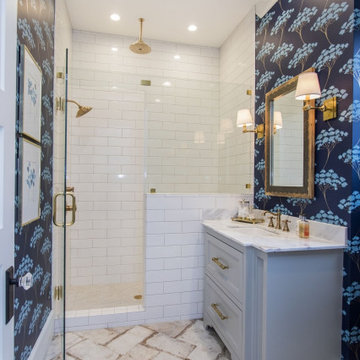
Immagine di una stanza da bagno country con ante con riquadro incassato, ante grigie, doccia alcova, piastrelle bianche, piastrelle diamantate, pareti blu, lavabo sottopiano, pavimento beige, porta doccia a battente e top bianco

This beautiful master bathroom features a spacious wet room and double vanity with lots of storage. Wood-look hexagon tiles with a linear drain were used for the shower floor. The white subway tile and soaker tub contrast beautifully against the deep textural grays of the floor, and the glass accent band around the space helps tie the whole look together. The double vanity was done in a deep soft grey with white marble-look quartz countertop with a grey vein to accent the cabinetry. Dark framed mirrors play off the dark accents in the floor tile and the chrome hardware and plumbing fixtures help elevate the look.

We love this bathroom remodel! While it looks simple at first glance, the design and functionality meld perfectly. The open bathtub/shower combo entice a spa-like setting. Color choices and tile patterns also create a calming effect.
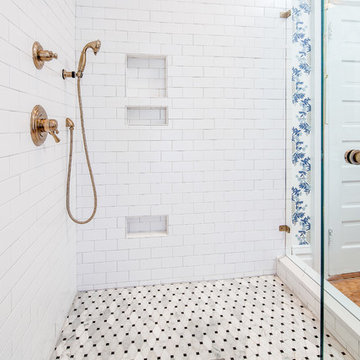
Steve Bracci Photography
Immagine di una stanza da bagno padronale tradizionale di medie dimensioni con piastrelle bianche, piastrelle in ceramica, ante in stile shaker, ante grigie, doccia ad angolo, WC monopezzo, pareti blu, pavimento in legno massello medio, lavabo sottopiano e top in quarzo composito
Immagine di una stanza da bagno padronale tradizionale di medie dimensioni con piastrelle bianche, piastrelle in ceramica, ante in stile shaker, ante grigie, doccia ad angolo, WC monopezzo, pareti blu, pavimento in legno massello medio, lavabo sottopiano e top in quarzo composito
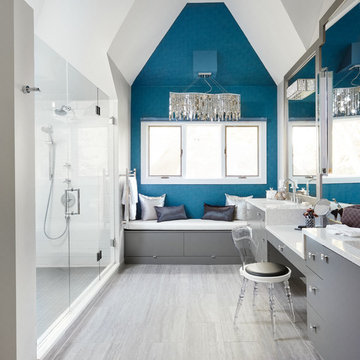
This luxury bathroom is designed with crystal chandeliers and knobs. The beautiful grey floating vanity compliments the square chrome mirrors. The storage bench makes use of dead space and allows for ample seating in this master bathroom. The glass shower gives elegance to this master bathroom.
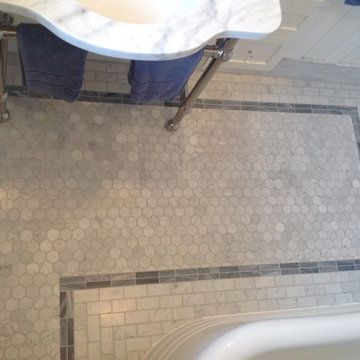
Marble hex floor
Ispirazione per una piccola stanza da bagno chic con lavabo a consolle, ante lisce, ante grigie, vasca ad angolo, vasca/doccia, piastrelle blu, pareti blu e pavimento in marmo
Ispirazione per una piccola stanza da bagno chic con lavabo a consolle, ante lisce, ante grigie, vasca ad angolo, vasca/doccia, piastrelle blu, pareti blu e pavimento in marmo
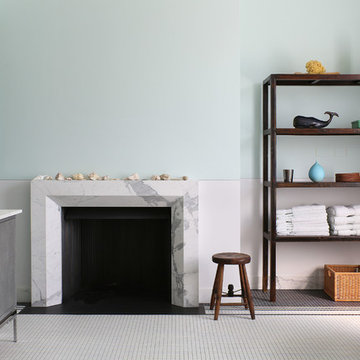
Alex Maguire
Foto di una stanza da bagno chic con lavabo sottopiano, ante grigie, pareti blu, pavimento con piastrelle a mosaico e ante lisce
Foto di una stanza da bagno chic con lavabo sottopiano, ante grigie, pareti blu, pavimento con piastrelle a mosaico e ante lisce
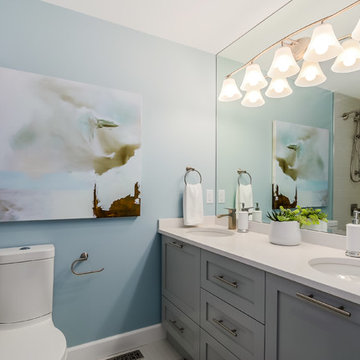
Pixilink Solutions
Ispirazione per una stanza da bagno classica di medie dimensioni con ante in stile shaker, ante grigie, piastrelle beige, piastrelle in ceramica, pavimento con piastrelle in ceramica, vasca ad alcova, vasca/doccia, WC a due pezzi, pareti blu e lavabo sottopiano
Ispirazione per una stanza da bagno classica di medie dimensioni con ante in stile shaker, ante grigie, piastrelle beige, piastrelle in ceramica, pavimento con piastrelle in ceramica, vasca ad alcova, vasca/doccia, WC a due pezzi, pareti blu e lavabo sottopiano

This transformation started with a builder grade bathroom and was expanded into a sauna wet room. With cedar walls and ceiling and a custom cedar bench, the sauna heats the space for a relaxing dry heat experience. The goal of this space was to create a sauna in the secondary bathroom and be as efficient as possible with the space. This bathroom transformed from a standard secondary bathroom to a ergonomic spa without impacting the functionality of the bedroom.
This project was super fun, we were working inside of a guest bedroom, to create a functional, yet expansive bathroom. We started with a standard bathroom layout and by building out into the large guest bedroom that was used as an office, we were able to create enough square footage in the bathroom without detracting from the bedroom aesthetics or function. We worked with the client on her specific requests and put all of the materials into a 3D design to visualize the new space.
Houzz Write Up: https://www.houzz.com/magazine/bathroom-of-the-week-stylish-spa-retreat-with-a-real-sauna-stsetivw-vs~168139419
The layout of the bathroom needed to change to incorporate the larger wet room/sauna. By expanding the room slightly it gave us the needed space to relocate the toilet, the vanity and the entrance to the bathroom allowing for the wet room to have the full length of the new space.
This bathroom includes a cedar sauna room that is incorporated inside of the shower, the custom cedar bench follows the curvature of the room's new layout and a window was added to allow the natural sunlight to come in from the bedroom. The aromatic properties of the cedar are delightful whether it's being used with the dry sauna heat and also when the shower is steaming the space. In the shower are matching porcelain, marble-look tiles, with architectural texture on the shower walls contrasting with the warm, smooth cedar boards. Also, by increasing the depth of the toilet wall, we were able to create useful towel storage without detracting from the room significantly.
This entire project and client was a joy to work with.

Hall bathroom with quartz counter, recessed medicine cabinet, undermount sink, gray cabinet, wall sconces, gray walls.
Esempio di una piccola stanza da bagno per bambini chic con ante in stile shaker, ante grigie, vasca ad alcova, vasca/doccia, WC a due pezzi, piastrelle grigie, piastrelle diamantate, pareti blu, pavimento in cementine, lavabo sottopiano, top in quarzo composito, pavimento blu, doccia con tenda, top bianco, un lavabo, mobile bagno incassato e nicchia
Esempio di una piccola stanza da bagno per bambini chic con ante in stile shaker, ante grigie, vasca ad alcova, vasca/doccia, WC a due pezzi, piastrelle grigie, piastrelle diamantate, pareti blu, pavimento in cementine, lavabo sottopiano, top in quarzo composito, pavimento blu, doccia con tenda, top bianco, un lavabo, mobile bagno incassato e nicchia

This home has a beautiful ocean view, and the homeowners wanted to connect the inside and outside. We achieved this by removing the entire roof and outside walls in the kitchen and living room area, replacing them with a dramatic steel and wood structure and a large roof overhang.
We love the open floor plan and the fun splashes of color throughout this remodel.
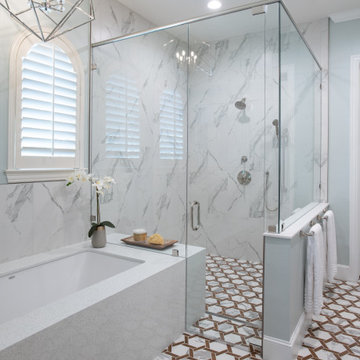
Ispirazione per una grande stanza da bagno padronale chic con ante in stile shaker, ante grigie, doccia aperta, WC monopezzo, piastrelle bianche, piastrelle in gres porcellanato, pareti blu, pavimento con piastrelle a mosaico, lavabo da incasso, top in quarzo composito, pavimento grigio, porta doccia a battente e top bianco
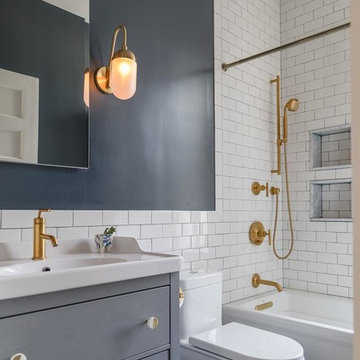
Ispirazione per una stanza da bagno chic con ante lisce, ante grigie, vasca ad angolo, vasca/doccia, piastrelle bianche, piastrelle diamantate, pareti blu, lavabo a consolle, pavimento blu e doccia con tenda
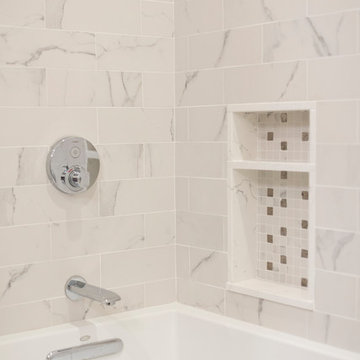
Enlarged hall bath, by taking a bit of space from each bedroom....and creating a new closet, allowed for new privacy area at W/C, tub and shower
Idee per una stanza da bagno per bambini chic con ante con riquadro incassato, ante grigie, vasca da incasso, WC monopezzo, piastrelle bianche, piastrelle in gres porcellanato, pareti blu, pavimento in gres porcellanato, lavabo sottopiano, top in quarzo composito, pavimento bianco e porta doccia a battente
Idee per una stanza da bagno per bambini chic con ante con riquadro incassato, ante grigie, vasca da incasso, WC monopezzo, piastrelle bianche, piastrelle in gres porcellanato, pareti blu, pavimento in gres porcellanato, lavabo sottopiano, top in quarzo composito, pavimento bianco e porta doccia a battente
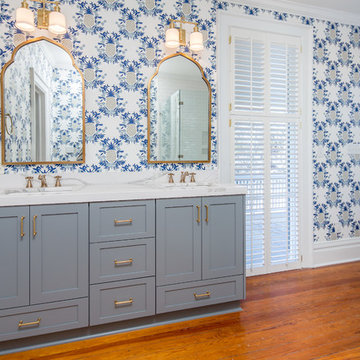
Immagine di una stanza da bagno padronale chic di medie dimensioni con ante in stile shaker, ante grigie, pavimento in legno massello medio, lavabo sottopiano, top in quarzo composito, pareti blu, WC monopezzo e doccia ad angolo

Dean Matthews
Esempio di un'ampia stanza da bagno con doccia tradizionale con ante grigie, doccia a filo pavimento, piastrelle blu, piastrelle in ceramica, pareti blu, pavimento con piastrelle in ceramica, lavabo sottopiano, top in marmo e ante lisce
Esempio di un'ampia stanza da bagno con doccia tradizionale con ante grigie, doccia a filo pavimento, piastrelle blu, piastrelle in ceramica, pareti blu, pavimento con piastrelle in ceramica, lavabo sottopiano, top in marmo e ante lisce
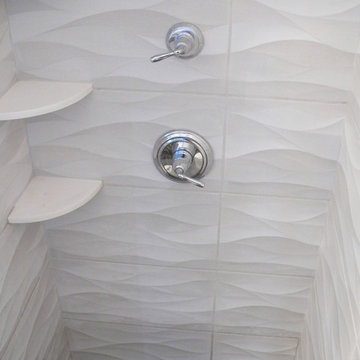
Til Mar Design- quartz corner shelves
Esempio di una stanza da bagno padronale design di medie dimensioni con lavabo sottopiano, ante in stile shaker, ante grigie, top in quarzo composito, vasca freestanding, doccia alcova, WC a due pezzi, piastrelle grigie, piastrelle in gres porcellanato, pareti blu e pavimento in gres porcellanato
Esempio di una stanza da bagno padronale design di medie dimensioni con lavabo sottopiano, ante in stile shaker, ante grigie, top in quarzo composito, vasca freestanding, doccia alcova, WC a due pezzi, piastrelle grigie, piastrelle in gres porcellanato, pareti blu e pavimento in gres porcellanato
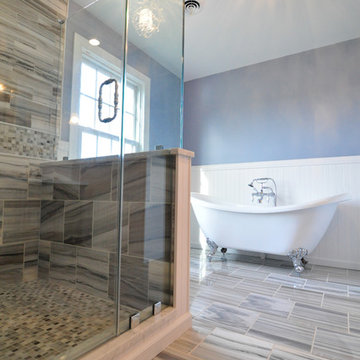
A custom glass shower enclosure modernizes this space! Bringing light into the shower space.
Idee per una grande stanza da bagno padronale tradizionale con lavabo sottopiano, consolle stile comò, ante grigie, top in marmo, vasca con piedi a zampa di leone, doccia ad angolo, WC a due pezzi, piastrelle multicolore, lastra di pietra, pavimento in marmo e pareti blu
Idee per una grande stanza da bagno padronale tradizionale con lavabo sottopiano, consolle stile comò, ante grigie, top in marmo, vasca con piedi a zampa di leone, doccia ad angolo, WC a due pezzi, piastrelle multicolore, lastra di pietra, pavimento in marmo e pareti blu
Stanze da Bagno con ante grigie e pareti blu - Foto e idee per arredare
2