Stanze da Bagno con ante grigie e doccia con tenda - Foto e idee per arredare
Filtra anche per:
Budget
Ordina per:Popolari oggi
101 - 120 di 3.338 foto
1 di 3
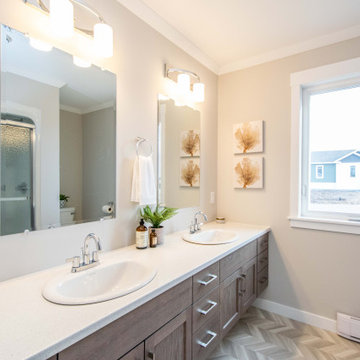
Main bathroom features a large vanity, toilet and one piece tub on route to an enclosed laundry space.
Idee per una stanza da bagno padronale stile marino di medie dimensioni con ante in stile shaker, ante grigie, vasca ad alcova, doccia alcova, pareti beige, pavimento in vinile, lavabo da incasso, top in laminato, pavimento grigio, doccia con tenda, top bianco, un lavabo e mobile bagno incassato
Idee per una stanza da bagno padronale stile marino di medie dimensioni con ante in stile shaker, ante grigie, vasca ad alcova, doccia alcova, pareti beige, pavimento in vinile, lavabo da incasso, top in laminato, pavimento grigio, doccia con tenda, top bianco, un lavabo e mobile bagno incassato
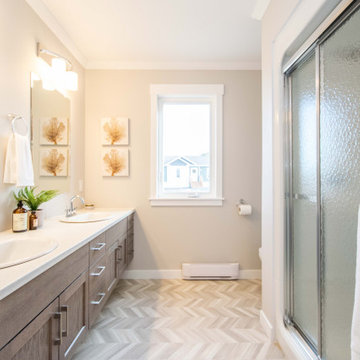
Main bathroom features a large vanity, toilet and one piece tub on route to an enclosed laundry space.
Ispirazione per una stanza da bagno padronale stile marinaro di medie dimensioni con ante in stile shaker, ante grigie, vasca ad alcova, doccia alcova, pareti beige, pavimento in vinile, lavabo da incasso, top in laminato, pavimento grigio, doccia con tenda, top bianco, un lavabo e mobile bagno incassato
Ispirazione per una stanza da bagno padronale stile marinaro di medie dimensioni con ante in stile shaker, ante grigie, vasca ad alcova, doccia alcova, pareti beige, pavimento in vinile, lavabo da incasso, top in laminato, pavimento grigio, doccia con tenda, top bianco, un lavabo e mobile bagno incassato
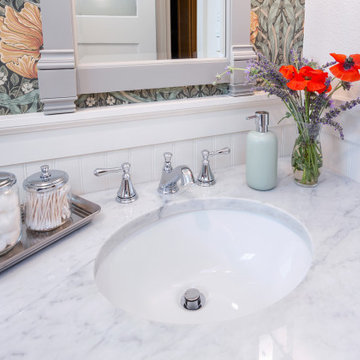
An Arts & Crafts Bungalow is one of my favorite styles of homes. We have quite a few of them in our Stockton Mid-Town area. And when C&L called us to help them remodel their 1923 American Bungalow, I was beyond thrilled.
As per usual, when we get a new inquiry, we quickly Google the project location while we are talking to you on the phone. My excitement escalated when I saw the Google Earth Image of the sweet Sage Green bungalow in Mid-Town Stockton. "Yes, we would be interested in working with you," I said trying to keep my cool.
But what made it even better was meeting C&L and touring their home, because they are the nicest young couple, eager to make their home period perfect. Unfortunately, it had been slightly molested by some bad house-flippers, and we needed to bring the bathroom back to it "roots."
We knew we had to banish the hideous brown tile and cheap vanity quickly. But C&L complained about the condensation problems and the constant fight with mold. This immediately told me that improper remodeling had occurred and we needed to remedy that right away.
The Before: Frustrations with a Botched Remodel
The bathroom needed to be brought back to period appropriate design with all the functionality of a modern bathroom. We thought of things like marble countertop, white mosaic floor tiles, white subway tile, board and batten molding, and of course a fabulous wallpaper.
This small (and only) bathroom on a tight budget required a little bit of design sleuthing to figure out how we could get the proper look and feel. Our goal was to determine where to splurge and where to economize and how to complete the remodel as quickly as possible because C&L would have to move out while construction was going on.
The Process: Hard Work to Remedy Design and Function
During our initial design study, (which included 2 hours in the owners’ home), we noticed framed images of William Morris Arts and Crafts textile patterns and knew this would be our design inspiration. We presented C&L with three options and they quickly selected the Pimpernel Design Concept.
We had originally selected the Black and Olive colors with a black vanity, mirror, and black and white floor tile. C&L liked it but weren’t quite sure about the black, We went back to the drawing board and decided the William & Co Pimpernel Wallpaper in Bayleaf and Manilla color with a softer gray painted vanity and mirror and white floor tile was more to their liking.
After the Design Concept was approved, we went to work securing the building permit, procuring all the elements, and scheduling our trusted tradesmen to perform the work.
We did uncover some shoddy work by the flippers such as live electrical wires hidden behind the wall, plumbing venting cut-off and buried in the walls (hence the constant dampness), the tub barely balancing on two fence boards across the floor joist, and no insulation on the exterior wall.
All of the previous blunders were fixed and the bathroom put back to its previous glory. We could feel the house thanking us for making it pretty again.
The After Reveal: Cohesive Design Decisions
We selected a simple white subway tile for the tub/shower. This is always classic and in keeping with the style of the house.
We selected a pre-fab vanity and mirror, but they look rich with the quartz countertop. There is much more storage in this small vanity than you would think.
The Transformation: A Period Perfect Refresh
We began the remodel just as the pandemic reared and stay-in-place orders went into effect. As C&L were already moved out and living with relatives, we got the go-ahead from city officials to get the work done (after all, how can you shelter in place without a bathroom?).
All our tradesmen were scheduled to work so that only one crew was on the job site at a time. We stayed on the original schedule with only a one week delay.
The end result is the sweetest little bathroom I've ever seen (and I can't wait to start work on C&L's kitchen next).
Thank you for joining me in this project transformation. I hope this inspired you to think about being creative with your design projects, determining what works best in keeping with the architecture of your space, and carefully assessing how you can have the best life in your home.
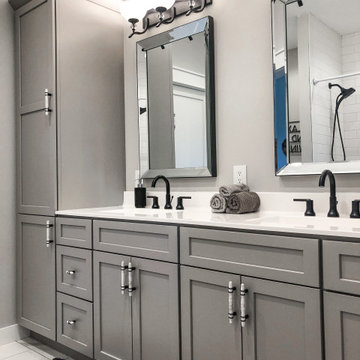
Idee per una grande stanza da bagno padronale tradizionale con ante lisce, ante grigie, doccia alcova, piastrelle bianche, piastrelle diamantate, pareti grigie, pavimento in gres porcellanato, lavabo integrato, top in marmo, pavimento bianco, doccia con tenda, top bianco, due lavabi e mobile bagno incassato
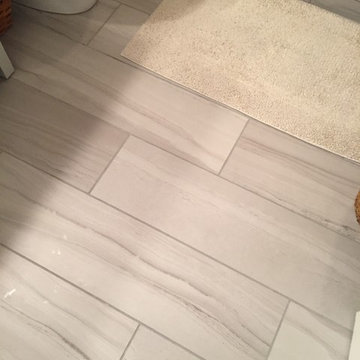
Idee per una piccola stanza da bagno con doccia chic con ante grigie, doccia aperta, pareti grigie, pavimento in gres porcellanato e doccia con tenda
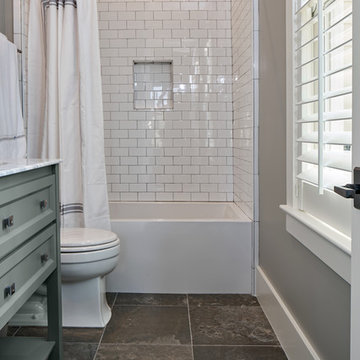
Another view of the guest bathroom...now we see a separate tub from the walk-in shower. The large tub is surrounded by white subway tile and a curved shower rod. White plantation shutters set off the gray walls and white baseboards quite nicely. Love the patterns in this porcelain tile floor. Great looking guest bathroom.
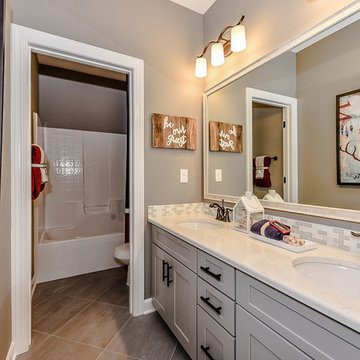
Introducing the Courtyard Collection at Sonoma, located near Ballantyne in Charlotte. These 51 single-family homes are situated with a unique twist, and are ideal for people looking for the lifestyle of a townhouse or condo, without shared walls. Lawn maintenance is included! All homes include kitchens with granite counters and stainless steel appliances, plus attached 2-car garages. Our 3 model homes are open daily! Schools are Elon Park Elementary, Community House Middle, Ardrey Kell High. The Hanna is a 2-story home which has everything you need on the first floor, including a Kitchen with an island and separate pantry, open Family/Dining room with an optional Fireplace, and the laundry room tucked away. Upstairs is a spacious Owner's Suite with large walk-in closet, double sinks, garden tub and separate large shower. You may change this to include a large tiled walk-in shower with bench seat and separate linen closet. There are also 3 secondary bedrooms with a full bath with double sinks.
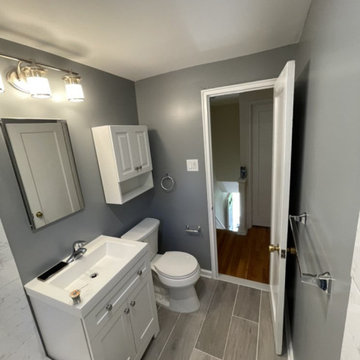
Foto di una piccola stanza da bagno con doccia tradizionale con ante in stile shaker, ante grigie, vasca da incasso, vasca/doccia, pareti grigie, pavimento in gres porcellanato, doccia con tenda, top bianco, un lavabo e mobile bagno freestanding
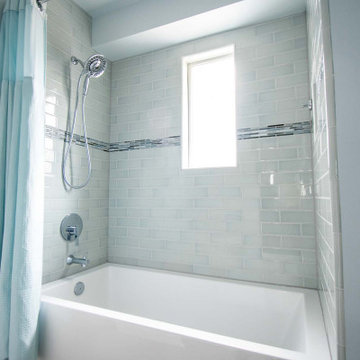
Removed large shallow awkward bath tub for more modern tile shower with regular size bath tub. Blue-grey subway tiles with shower niche for storage. Painted existing oak vanity grey to match new look. Quartz countertop and new undermount sinks with modern fixtures. Tile flooring.

There is a trend in Seattle to make better use of the space you already have and we have worked on a number of projects in recent years where owners are capturing their existing unfinished basements and turning them into modern, warm space that is a true addition to their home. The owners of this home in Ballard wanted to transform their partly finished basement and garage into fully finished and often used space in their home. To begin we looked at moving the narrow and steep existing stairway to a grand new stair in the center of the home, using an unused space in the existing piano room.
The basement was fully finished to create a new master bedroom retreat for the owners with a walk-in closet. The bathroom and laundry room were both updated with new finishes and fixtures. Small spaces were carved out for an office cubby room for her and a music studio space for him. Then the former garage was transformed into a light filled flex space for family projects. We installed Evoke LVT flooring throughout the lower level so this space feels warm yet will hold up to everyday life for this creative family.
Model Remodel was the general contractor on this remodel project and made the planning and construction of this project run smoothly, as always. The owners are thrilled with the transformation to their home.
Contractor: Model Remodel
Photography: Cindy Apple Photography
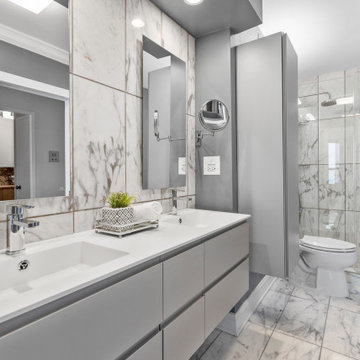
Immagine di una stanza da bagno design con ante lisce, ante grigie, doccia alcova, piastrelle bianche, lavabo integrato, pavimento bianco, doccia con tenda, top bianco, due lavabi e mobile bagno sospeso
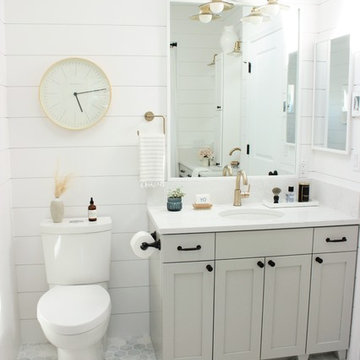
Design -De Lavenne Design -see blog for design resources:
http://delavennedesign.com/article?articleTitle=master-reveals--1526415254--150--blog
Contractor- Traditional Woodworking
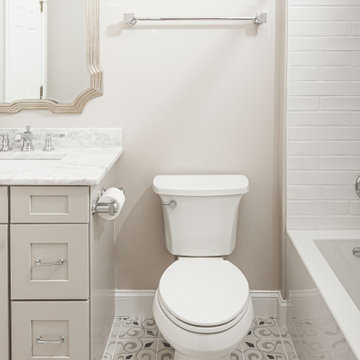
This beautiful secondary bathroom is a welcoming space that will spoil and comfort any guest. The 8x8 decorative Nola Orleans tile is the focal point of the room and creates movement in the design. The 3x12 cotton white subway tile and deep white Kohler tub provide a clean backdrop to allow the flooring to take center stage, while making the room appear spacious. A shaker style vanity in Harbor finish and shadow storm vanity top elevate the space and Kohler chrome fixtures throughout add a perfect touch of sparkle. We love the mirror that was chosen by our client which compliments the floor pattern and ties the design perfectly together in an elegant way.
You don’t have to feel limited when it comes to the design of your secondary bathroom. We can design a space for you that every one of your guests will love and that you will be proud to showcase in your home.
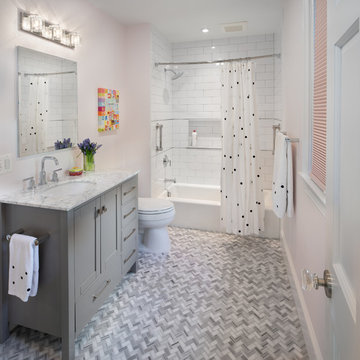
©Morgan Howarth
Idee per una stanza da bagno per bambini tradizionale con ante in stile shaker, ante grigie, vasca ad alcova, vasca/doccia, piastrelle bianche, piastrelle diamantate, pareti rosa, pavimento con piastrelle a mosaico, lavabo sottopiano, pavimento grigio, doccia con tenda e top bianco
Idee per una stanza da bagno per bambini tradizionale con ante in stile shaker, ante grigie, vasca ad alcova, vasca/doccia, piastrelle bianche, piastrelle diamantate, pareti rosa, pavimento con piastrelle a mosaico, lavabo sottopiano, pavimento grigio, doccia con tenda e top bianco
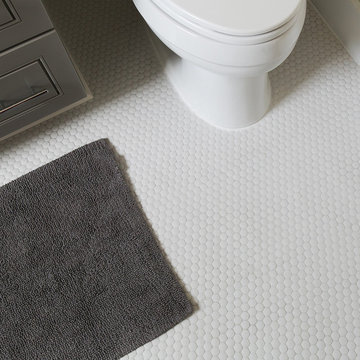
Immagine di una piccola stanza da bagno con doccia tradizionale con ante con bugna sagomata, ante grigie, vasca ad alcova, vasca/doccia, WC monopezzo, pareti bianche, lavabo sottopiano, top in quarzo composito, pavimento bianco, doccia con tenda e top grigio

Relaxing Bathroom in Horsham, West Sussex
Marble tiling, contemporary furniture choices and ambient lighting create a spa-like bathroom space for this Horsham client.
The Brief
Our Horsham-based bathroom designer Martin was tasked with creating a new layout as well as implementing a relaxing and spa-like feel in this Horsham bathroom.
Within the compact space, Martin had to incorporate plenty of storage and some nice features to make the room feel inviting, but not cluttered in any way.
It was clear a unique layout and design were required to achieve all elements of this brief.
Design Elements
A unique design is exactly what Martin has conjured for this client.
The most impressive part of the design is the storage and mirror area at the rear of the room. A clever combination of Graphite Grey Mereway furniture has been used above the ledge area to provide this client with hidden away storage, a large mirror area and a space to store some bathing essentials.
This area also conceals some of the ambient, spa-like features within this room.
A concealed cistern is fitted behind white marble tiles, whilst a niche adds further storage for bathing items. Discrete downlights are fitted above the mirror and within the tiled niche area to create a nice ambience to the room.
Special Inclusions
A larger bath was a key requirement of the brief, and so Martin has incorporated a large designer-style bath ideal for relaxing. Around the bath area are plenty of places for decorative items.
Opposite, a smaller wall-hung unit provides additional storage and is also equipped with an integrated sink, in the same Graphite Grey finish.
Project Highlight
The numerous decorative areas are a great highlight of this project.
Each add to the relaxing ambience of this bathroom and provide a place to store decorative items that contribute to the spa-like feel. They also highlight the great thought that has gone into the design of this space.
The End Result
The result is a bathroom that delivers upon all the requirements of this client’s brief and more. This project is also a great example of what can be achieved within a compact bathroom space, and what can be achieved with a well-thought-out design.
If you are seeking a transformation to your bathroom space, discover how our expert designers can create a great design that meets all your requirements.
To arrange a free design appointment visit a showroom or book an appointment now!
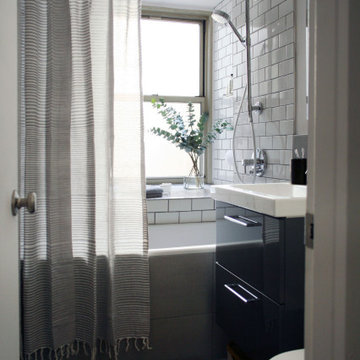
Foto di una piccola stanza da bagno moderna con ante lisce, ante grigie, vasca da incasso, vasca/doccia, piastrelle grigie, piastrelle in ceramica, pareti grigie, pavimento con piastrelle in ceramica, pavimento grigio, doccia con tenda, un lavabo e mobile bagno sospeso
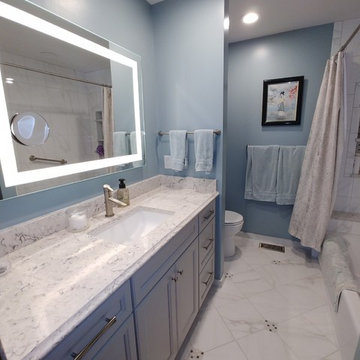
small dimensional bathroom that needed light and spacious affects, like flooring, countertop and calming paint color to enhance effect of space
Immagine di una piccola stanza da bagno padronale tradizionale con ante con riquadro incassato, ante grigie, vasca da incasso, vasca/doccia, WC monopezzo, piastrelle bianche, piastrelle in ceramica, pareti blu, pavimento con piastrelle in ceramica, lavabo sottopiano, top in quarzo composito, pavimento bianco, doccia con tenda e top multicolore
Immagine di una piccola stanza da bagno padronale tradizionale con ante con riquadro incassato, ante grigie, vasca da incasso, vasca/doccia, WC monopezzo, piastrelle bianche, piastrelle in ceramica, pareti blu, pavimento con piastrelle in ceramica, lavabo sottopiano, top in quarzo composito, pavimento bianco, doccia con tenda e top multicolore
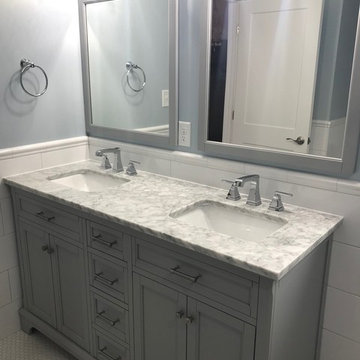
Foto di una piccola stanza da bagno per bambini classica con ante con riquadro incassato, ante grigie, vasca ad alcova, vasca/doccia, piastrelle bianche, piastrelle in ceramica, pareti blu, pavimento in gres porcellanato, lavabo sottopiano, top in marmo, pavimento bianco, doccia con tenda e top grigio
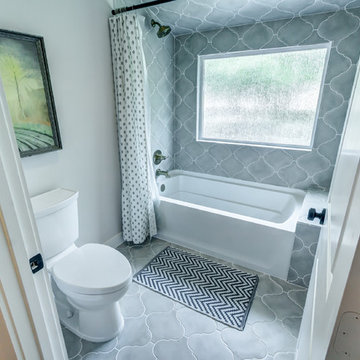
Jack and Jill, Curvy Tile, Arabesque Tile, Gold Accents, Alcove Tub, Huge Double Vanity with Tower, Custom Cabinetry and Custom Pull Out Steps for Kids. Photo by Bayou City 360
Stanze da Bagno con ante grigie e doccia con tenda - Foto e idee per arredare
6