Stanze da Bagno con ante grigie e doccia aperta - Foto e idee per arredare
Filtra anche per:
Budget
Ordina per:Popolari oggi
101 - 120 di 7.125 foto
1 di 3
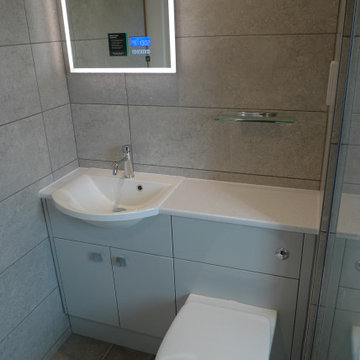
The Brecon fitted vanity units are in clay gloss with a polar quartz matt worktop. The flooring is complimentary in grey riven slate with a design strip.
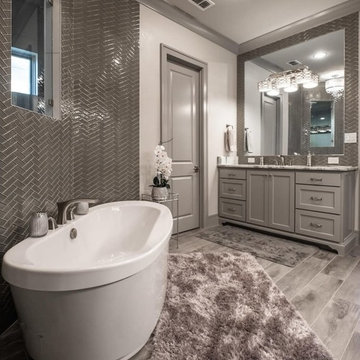
Elegance is best found in this master bathroom with a clean aesthetic and sleek lines.
http://www.semmelmanninteriors.com/
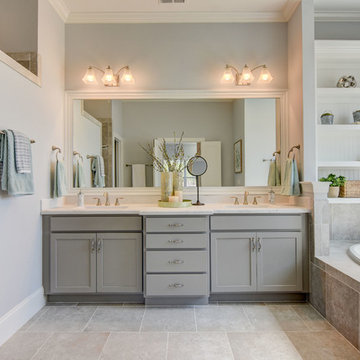
Foto di una stanza da bagno padronale chic con ante in stile shaker, ante grigie, vasca da incasso, doccia aperta, piastrelle beige, pareti grigie, lavabo sottopiano, pavimento grigio, doccia aperta e top bianco
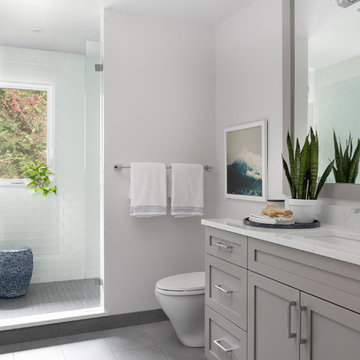
WE Studio Photography
Foto di una stanza da bagno per bambini classica di medie dimensioni con ante in stile shaker, ante grigie, vasca freestanding, doccia aperta, WC a due pezzi, piastrelle bianche, piastrelle di marmo, pareti grigie, pavimento in marmo, lavabo sottopiano, top in quarzo composito, pavimento bianco, doccia aperta e top bianco
Foto di una stanza da bagno per bambini classica di medie dimensioni con ante in stile shaker, ante grigie, vasca freestanding, doccia aperta, WC a due pezzi, piastrelle bianche, piastrelle di marmo, pareti grigie, pavimento in marmo, lavabo sottopiano, top in quarzo composito, pavimento bianco, doccia aperta e top bianco
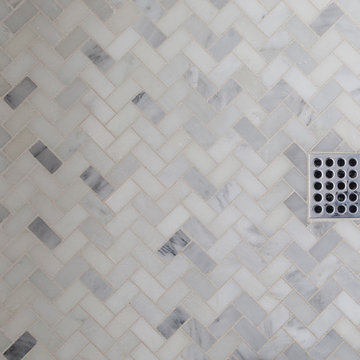
In recent years, shiplap installments have been popular on HGTV, other design networks, and in magazines. Shiplap has become a desired focal feature in homes to achieve a shabby chic, cottage-like aesthetic. When we were approached by the owners of this bathroom we couldn’t have been more excited to help them achieve the effect that they were dreaming of.
Our favorite features of this bathroom are:
1. The floor to ceiling shiplap walls are beautiful and have completely converted the space
2. The innovative design of the tub deck showcases Stoneunlimited’s ability to utilize Waypoint cabinets in various ways to achieve sophisticated detail.
3. The design of the tile in the shower in differing sizes, textures and chair rail detail make the white on white tile appealing to the eye and emphasizes the farmhouse shabby-chic feel.
If you can imagine a warm and cozy bathroom or kitchen with the beauty of shiplap, Stoneunlimited Kitchen and Bath can help you achieve your dream of having a farmhouse inspired space too!
This bathroom remodel in Alpharetta, Georgia features:
Shiplap: Floor to ceiling 4” tongue & groove
Cabinets: Waypoint Shaker Style Cabinets with Soft Close feature in Harbor finish
Knobs & Pulls: Ascendra in Polish Chrome
Tile:
Main Floor Tile: 6x40 Longwood Nut Porcelain
Shower Tile:
1x3 Mini brick mosaic tile in gloss white for the top 58” of the shower walls and niche
3x6 Highland Whisper White subway tiles for the lower 36” of the shower walls
2x6 Highland Whisper White Chair Rail tile used as a divider between the Mini Brick and Subway tile
2x2 Arabescato Herringbone marble tile for the shower floor
Tub:
Kohler 36” x 66” soaking tub with Artifacts Faucet in Chrome finish
Tub Deck was built up to enclose the rectangular under mount tub
Waypoint cabinet panels were used to create the apron for the tub deck
Hardware: Shower Trim, Faucets, Robe Hook, Towel Rack are all Kohler Artifacts Series in Chrome

Foto di una stanza da bagno padronale design di medie dimensioni con ante con riquadro incassato, ante grigie, vasca giapponese, doccia aperta, WC monopezzo, piastrelle beige, pareti bianche, lavabo sottopiano, pavimento bianco, doccia aperta, piastrelle in gres porcellanato, pavimento in gres porcellanato, top in granito e top beige
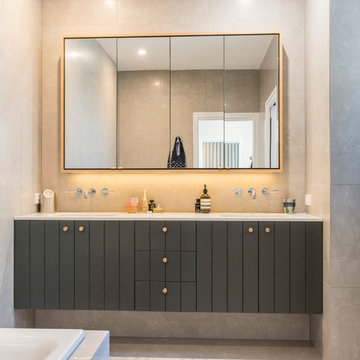
Stuart Murray
Ispirazione per una stanza da bagno padronale classica con ante lisce, ante grigie, vasca da incasso, doccia aperta, piastrelle grigie, pareti grigie, lavabo sottopiano, pavimento beige, doccia aperta e top bianco
Ispirazione per una stanza da bagno padronale classica con ante lisce, ante grigie, vasca da incasso, doccia aperta, piastrelle grigie, pareti grigie, lavabo sottopiano, pavimento beige, doccia aperta e top bianco
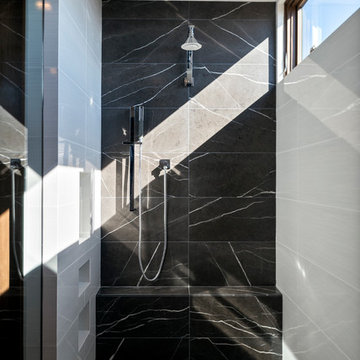
Nader Essa Photography
Esempio di una grande stanza da bagno padronale minimalista con ante lisce, ante grigie, doccia aperta, piastrelle bianche, piastrelle in gres porcellanato, pareti bianche, pavimento in marmo, lavabo integrato, top in quarzo composito, pavimento marrone, doccia aperta e top bianco
Esempio di una grande stanza da bagno padronale minimalista con ante lisce, ante grigie, doccia aperta, piastrelle bianche, piastrelle in gres porcellanato, pareti bianche, pavimento in marmo, lavabo integrato, top in quarzo composito, pavimento marrone, doccia aperta e top bianco
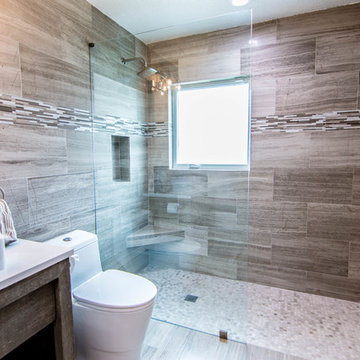
Ispirazione per una stanza da bagno moderna di medie dimensioni con consolle stile comò, ante grigie, doccia aperta, WC monopezzo, piastrelle grigie, piastrelle di marmo, pareti grigie, pavimento in marmo, lavabo a bacinella, top in quarzite, pavimento grigio, doccia aperta e top bianco
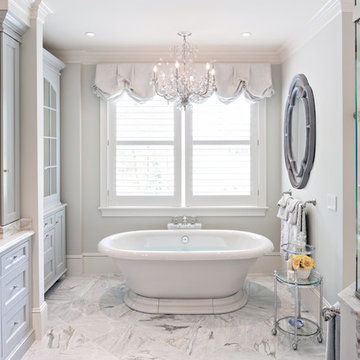
Designed by Julie Lyons
Photographed by Dan Cutrona
Esempio di un'ampia stanza da bagno padronale bohémian con ante con bugna sagomata, ante grigie, vasca freestanding, doccia aperta, piastrelle grigie, pareti grigie, pavimento in marmo, lavabo da incasso, top in marmo, pavimento grigio e porta doccia a battente
Esempio di un'ampia stanza da bagno padronale bohémian con ante con bugna sagomata, ante grigie, vasca freestanding, doccia aperta, piastrelle grigie, pareti grigie, pavimento in marmo, lavabo da incasso, top in marmo, pavimento grigio e porta doccia a battente
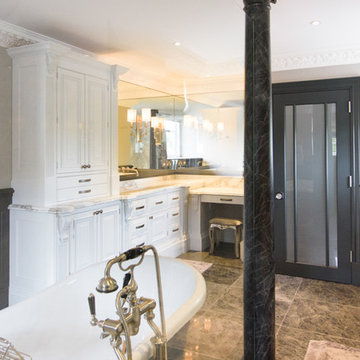
Large Bespoke Bathroom. Designed and built and installed by Adam Gibbons.
Immagine di una stanza da bagno padronale chic con ante con bugna sagomata, ante grigie, vasca freestanding, doccia aperta, piastrelle grigie, piastrelle in pietra, pareti grigie, pavimento in marmo e lavabo integrato
Immagine di una stanza da bagno padronale chic con ante con bugna sagomata, ante grigie, vasca freestanding, doccia aperta, piastrelle grigie, piastrelle in pietra, pareti grigie, pavimento in marmo e lavabo integrato

Idee per una stanza da bagno padronale classica di medie dimensioni con ante in stile shaker, ante grigie, vasca freestanding, doccia aperta, WC a due pezzi, piastrelle bianche, piastrelle in ceramica, pareti grigie, pavimento con piastrelle in ceramica, lavabo sottopiano, top in quarzo composito, pavimento marrone, doccia aperta, top bianco, toilette, due lavabi, mobile bagno freestanding e pareti in perlinato

This calming blue walk-in shower features this pony wall to match the enormous shower space. The pebble tile flooring and large bright window have these homeowners feeling one with nature with the multiple shower heads and rainfall shower in brushed nickel finishes.
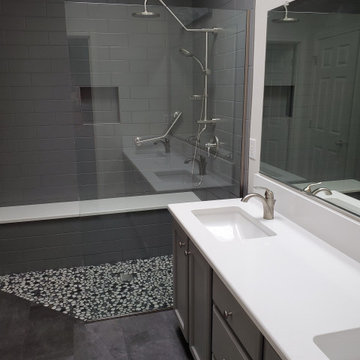
Our client came to us with a picture she hoped to recreate, while adding features for her husband who has mobility issues. She was thrilled with our design and with their new shower.
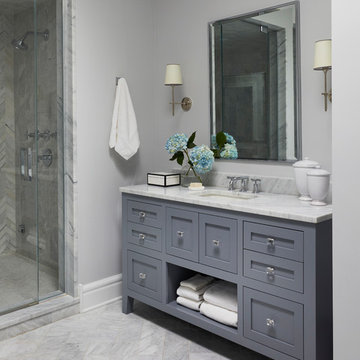
Esempio di una stanza da bagno padronale tradizionale di medie dimensioni con ante grigie, doccia aperta, piastrelle grigie, piastrelle di marmo, pareti grigie, pavimento in marmo, lavabo sottopiano, top in marmo, pavimento bianco e porta doccia a battente
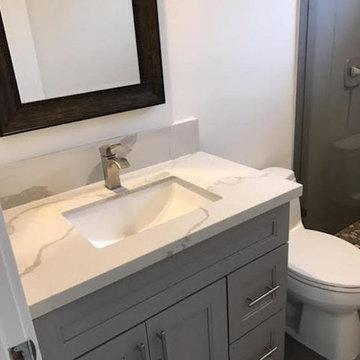
Esempio di una stanza da bagno con doccia chic di medie dimensioni con ante in stile shaker, ante grigie, doccia aperta, WC monopezzo, piastrelle grigie, piastrelle in gres porcellanato, pareti bianche, pavimento in gres porcellanato, lavabo da incasso, top in quarzite e porta doccia a battente
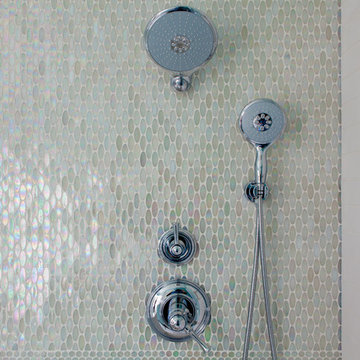
In the shower, oval accent tile runs vertically rather than horizontally, breaking up the expanse of white. Chrome rain shower head, massage hand held shower, and chrome fixtures are echoed in the metal edge that surrounds the storage niche, a more modern touch than traditional white bullnose tile.
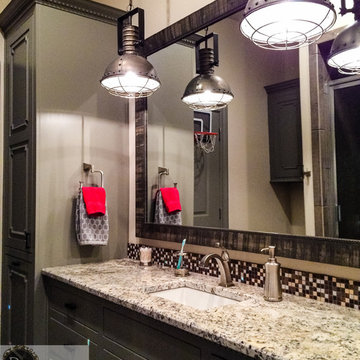
J. L. Myers
Immagine di una piccola stanza da bagno per bambini tradizionale con lavabo sottopiano, ante con riquadro incassato, ante grigie, top in granito, doccia aperta, WC a due pezzi, piastrelle multicolore, piastrelle in ceramica, pareti beige e pavimento con piastrelle in ceramica
Immagine di una piccola stanza da bagno per bambini tradizionale con lavabo sottopiano, ante con riquadro incassato, ante grigie, top in granito, doccia aperta, WC a due pezzi, piastrelle multicolore, piastrelle in ceramica, pareti beige e pavimento con piastrelle in ceramica
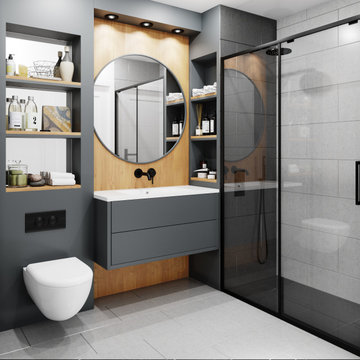
Esempio di una piccola stanza da bagno padronale design con ante lisce, ante grigie, doccia aperta, WC sospeso, piastrelle grigie, piastrelle in gres porcellanato, pareti grigie, pavimento in gres porcellanato, lavabo da incasso, top in quarzite, pavimento grigio, porta doccia scorrevole, top bianco, un lavabo e mobile bagno sospeso

From little things, big things grow. This project originated with a request for a custom sofa. It evolved into decorating and furnishing the entire lower floor of an urban apartment. The distinctive building featured industrial origins and exposed metal framed ceilings. Part of our brief was to address the unfinished look of the ceiling, while retaining the soaring height. The solution was to box out the trimmers between each beam, strengthening the visual impact of the ceiling without detracting from the industrial look or ceiling height.
We also enclosed the void space under the stairs to create valuable storage and completed a full repaint to round out the building works. A textured stone paint in a contrasting colour was applied to the external brick walls to soften the industrial vibe. Floor rugs and window treatments added layers of texture and visual warmth. Custom designed bookshelves were created to fill the double height wall in the lounge room.
With the success of the living areas, a kitchen renovation closely followed, with a brief to modernise and consider functionality. Keeping the same footprint, we extended the breakfast bar slightly and exchanged cupboards for drawers to increase storage capacity and ease of access. During the kitchen refurbishment, the scope was again extended to include a redesign of the bathrooms, laundry and powder room.
Stanze da Bagno con ante grigie e doccia aperta - Foto e idee per arredare
6