Stanze da Bagno con ante grigie e ante rosse - Foto e idee per arredare
Filtra anche per:
Budget
Ordina per:Popolari oggi
161 - 180 di 67.455 foto
1 di 3
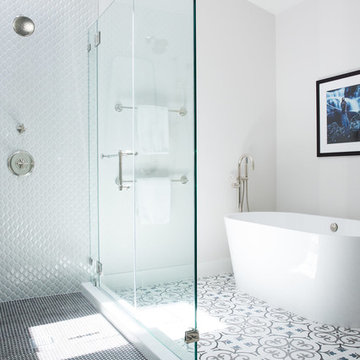
Photo by Megan Caudill
Foto di una stanza da bagno padronale chic con ante lisce, vasca freestanding, pareti bianche, pavimento in gres porcellanato, lavabo sottopiano, top in marmo, pavimento multicolore, porta doccia a battente, ante grigie, piastrelle bianche e piastrelle in ceramica
Foto di una stanza da bagno padronale chic con ante lisce, vasca freestanding, pareti bianche, pavimento in gres porcellanato, lavabo sottopiano, top in marmo, pavimento multicolore, porta doccia a battente, ante grigie, piastrelle bianche e piastrelle in ceramica

Immagine di una grande stanza da bagno padronale country con ante in stile shaker, ante grigie, vasca sottopiano, piastrelle grigie, pareti bianche, lavabo sottopiano, pavimento grigio, top bianco, doccia ad angolo, WC a due pezzi, pavimento in gres porcellanato, top in laminato e porta doccia a battente
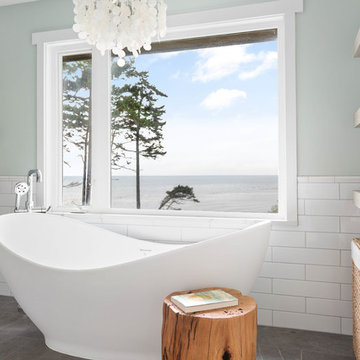
Snowberry Lane Photography
Immagine di una grande stanza da bagno padronale stile marino con ante grigie, vasca freestanding, doccia alcova, WC monopezzo, piastrelle verdi, piastrelle a mosaico, pareti bianche, pavimento in gres porcellanato, lavabo a bacinella, top in quarzo composito, pavimento grigio, porta doccia a battente e top bianco
Immagine di una grande stanza da bagno padronale stile marino con ante grigie, vasca freestanding, doccia alcova, WC monopezzo, piastrelle verdi, piastrelle a mosaico, pareti bianche, pavimento in gres porcellanato, lavabo a bacinella, top in quarzo composito, pavimento grigio, porta doccia a battente e top bianco
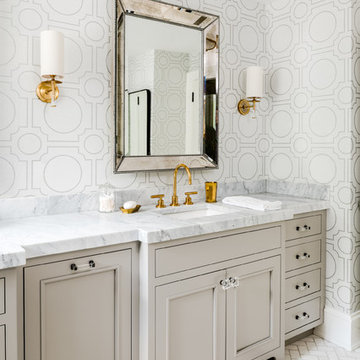
General Contractor: Porter Construction, Interiors by:Fancesca Rudin, Photography by: Angle Eye Photography
Idee per una grande stanza da bagno padronale tradizionale con ante con riquadro incassato, ante grigie, lavabo sottopiano, top in marmo, pavimento bianco, top grigio, pareti bianche e pavimento con piastrelle a mosaico
Idee per una grande stanza da bagno padronale tradizionale con ante con riquadro incassato, ante grigie, lavabo sottopiano, top in marmo, pavimento bianco, top grigio, pareti bianche e pavimento con piastrelle a mosaico

This ranch was a complete renovation! We took it down to the studs and redesigned the space for this young family. We opened up the main floor to create a large kitchen with two islands and seating for a crowd and a dining nook that looks out on the beautiful front yard. We created two seating areas, one for TV viewing and one for relaxing in front of the bar area. We added a new mudroom with lots of closed storage cabinets, a pantry with a sliding barn door and a powder room for guests. We raised the ceilings by a foot and added beams for definition of the spaces. We gave the whole home a unified feel using lots of white and grey throughout with pops of orange to keep it fun.
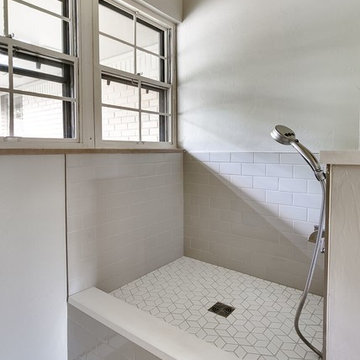
Esempio di una stanza da bagno design di medie dimensioni con ante in stile shaker, ante grigie, pareti grigie, pavimento in gres porcellanato e pavimento grigio
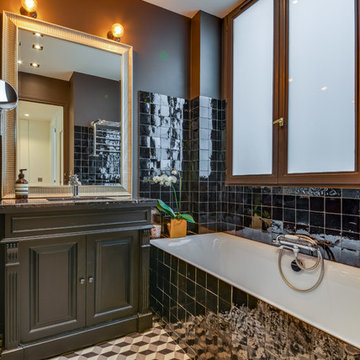
Meero
Idee per una stanza da bagno padronale minimal di medie dimensioni con ante a persiana, ante grigie, vasca sottopiano, piastrelle nere, pareti marroni, pavimento in cementine, lavabo sottopiano e pavimento multicolore
Idee per una stanza da bagno padronale minimal di medie dimensioni con ante a persiana, ante grigie, vasca sottopiano, piastrelle nere, pareti marroni, pavimento in cementine, lavabo sottopiano e pavimento multicolore
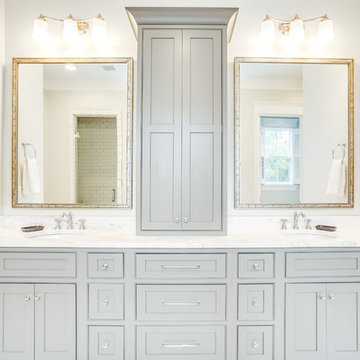
The stunning, inset, Shiloh cabinetry in this master bath provides plentiful storage under the his and her sinks. The contrasting gray paint with the all white bathroom is just what this master needed. Cabinetry is clean and symmetrical making this space a relaxing oasis.
This Home was designed by Toulmin Cabinetry & Design of Tuscaloosa, AL. The photography is by 205 Photography.
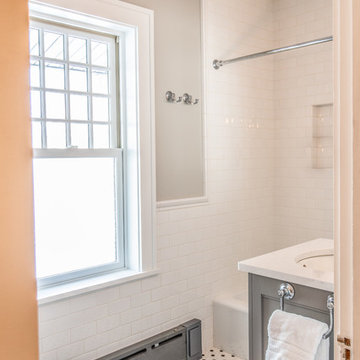
This family and had been living in their 1917 Tangletown neighborhood, Minneapolis home for over two years and it wasn’t meeting their needs.
The lack of AC in the bathroom was an issue, the bathtub leaked frequently, and their lack of a shower made it difficult for them to use the space well. After researching Design/Build firms, they came to Castle on the recommendations from others.
Wanting a clean “canvas” to work with, Castle removed all the flooring, plaster walls, tiles, plumbing and electrical fixtures. We replaced the existing window with a beautiful Marvin Integrity window with privacy glass to match the rest of the home.
A bath fan was added as well as a much smaller radiator. Castle installed a new cast iron bathtub, tub filler, hand shower, new custom vanity from the Woodshop of Avon with Cambria Weybourne countertop and a recessed medicine cabinet. Wall sconces from Creative lighting add personality to the space.
The entire space feels charming with all new traditional black and white hexagon floor tile, tiled shower niche, white subway tile bath tub surround, tile wainscoting and custom shelves above the toilet.
Just outside the bathroom, Castle also installed an attic access ladder in their hallway, that is not only functional, but aesthetically pleasing.
Come see this project on the 2018 Castle Educational Home Tour, September 29 – 30, 2018.
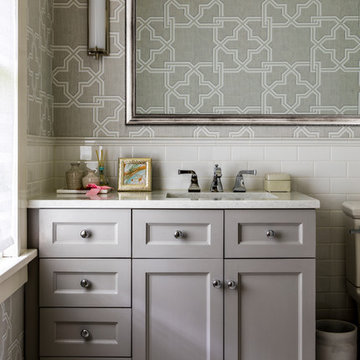
David Papazian
Esempio di una piccola stanza da bagno per bambini tradizionale con ante grigie, piastrelle bianche, pavimento con piastrelle in ceramica, lavabo sottopiano, top in quarzo composito, pavimento bianco, ante con riquadro incassato, piastrelle diamantate, pareti grigie e top bianco
Esempio di una piccola stanza da bagno per bambini tradizionale con ante grigie, piastrelle bianche, pavimento con piastrelle in ceramica, lavabo sottopiano, top in quarzo composito, pavimento bianco, ante con riquadro incassato, piastrelle diamantate, pareti grigie e top bianco
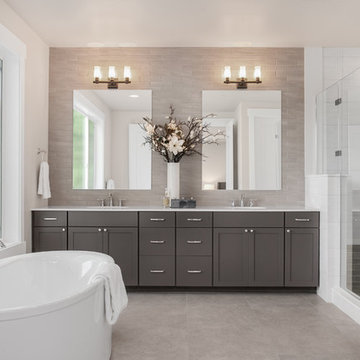
Master Suite bath featuring an oval freestanding tub and double vanity.
Idee per una grande stanza da bagno padronale american style con ante con riquadro incassato, ante grigie, vasca freestanding, doccia alcova, piastrelle grigie, piastrelle in gres porcellanato, pareti grigie, pavimento in gres porcellanato, lavabo sottopiano, top in quarzo composito, pavimento grigio, porta doccia a battente e top bianco
Idee per una grande stanza da bagno padronale american style con ante con riquadro incassato, ante grigie, vasca freestanding, doccia alcova, piastrelle grigie, piastrelle in gres porcellanato, pareti grigie, pavimento in gres porcellanato, lavabo sottopiano, top in quarzo composito, pavimento grigio, porta doccia a battente e top bianco
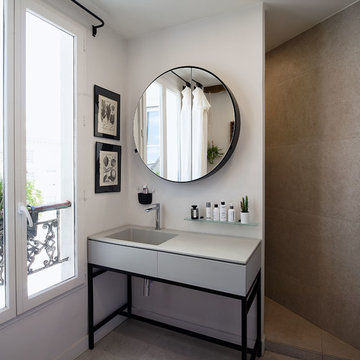
Idee per una stanza da bagno padronale design di medie dimensioni con ante lisce, ante grigie, piastrelle grigie, pareti grigie, lavabo integrato, pavimento grigio e top grigio

We met these clients through a referral from a previous client. We renovated several rooms in their traditional-style farmhouse in Abington. The kitchen is farmhouse chic, with white cabinetry, black granite counters, Carrara marble subway tile backsplash, and a beverage center. The large island, with its white quartz counter, is multi-functional, with seating for five at the counter and a bench on the end with more seating, a microwave door, a prep sink and a large area for prep work, and loads of storage. The kitchen includes a large sitting area with a corner fireplace and wall mounted television.
The multi-purpose mud room has custom built lockers for coats, shoes and bags, a built-in desk and shelving, and even space for kids to play! All three bathrooms use black and white in varied materials to create clean, classic spaces.
RUDLOFF Custom Builders has won Best of Houzz for Customer Service in 2014, 2015 2016 and 2017. We also were voted Best of Design in 2016, 2017 and 2018, which only 2% of professionals receive. Rudloff Custom Builders has been featured on Houzz in their Kitchen of the Week, What to Know About Using Reclaimed Wood in the Kitchen as well as included in their Bathroom WorkBook article. We are a full service, certified remodeling company that covers all of the Philadelphia suburban area. This business, like most others, developed from a friendship of young entrepreneurs who wanted to make a difference in their clients’ lives, one household at a time. This relationship between partners is much more than a friendship. Edward and Stephen Rudloff are brothers who have renovated and built custom homes together paying close attention to detail. They are carpenters by trade and understand concept and execution. RUDLOFF CUSTOM BUILDERS will provide services for you with the highest level of professionalism, quality, detail, punctuality and craftsmanship, every step of the way along our journey together.
Specializing in residential construction allows us to connect with our clients early in the design phase to ensure that every detail is captured as you imagined. One stop shopping is essentially what you will receive with RUDLOFF CUSTOM BUILDERS from design of your project to the construction of your dreams, executed by on-site project managers and skilled craftsmen. Our concept: envision our client’s ideas and make them a reality. Our mission: CREATING LIFETIME RELATIONSHIPS BUILT ON TRUST AND INTEGRITY.
Photo Credit: JMB Photoworks

David Butler
Esempio di una stanza da bagno design di medie dimensioni con ante lisce, ante grigie, vasca freestanding, zona vasca/doccia separata, pareti nere, pavimento marrone, doccia aperta, piastrelle nere, piastrelle marroni, piastrelle a mosaico e lavabo a consolle
Esempio di una stanza da bagno design di medie dimensioni con ante lisce, ante grigie, vasca freestanding, zona vasca/doccia separata, pareti nere, pavimento marrone, doccia aperta, piastrelle nere, piastrelle marroni, piastrelle a mosaico e lavabo a consolle

Shower detailing
Ispirazione per una piccola stanza da bagno per bambini stile marino con ante in stile shaker, ante grigie, piastrelle bianche, pareti bianche, parquet chiaro, lavabo sottopiano, top in quarzo composito, pavimento beige e top bianco
Ispirazione per una piccola stanza da bagno per bambini stile marino con ante in stile shaker, ante grigie, piastrelle bianche, pareti bianche, parquet chiaro, lavabo sottopiano, top in quarzo composito, pavimento beige e top bianco
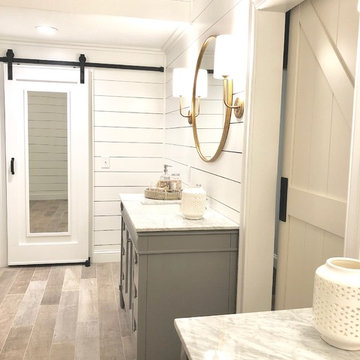
Amazing full master bath renovation with ship lap walls, new wood look tile floors, shower, free standing tub. We designed and built this bathroom.
Esempio di una grande stanza da bagno padronale country con ante con riquadro incassato, ante grigie, pareti bianche, parquet chiaro, lavabo sottopiano, top in granito, pavimento marrone e top bianco
Esempio di una grande stanza da bagno padronale country con ante con riquadro incassato, ante grigie, pareti bianche, parquet chiaro, lavabo sottopiano, top in granito, pavimento marrone e top bianco

Sweetlake Interior Design Houston TX, Kenny Fenton, Lori Toups Fenton
Immagine di un'ampia stanza da bagno padronale chic con consolle stile comò, ante grigie, vasca freestanding, doccia a filo pavimento, WC sospeso, piastrelle bianche, piastrelle in gres porcellanato, pareti bianche, pavimento in gres porcellanato, lavabo da incasso, top in marmo, pavimento bianco e porta doccia a battente
Immagine di un'ampia stanza da bagno padronale chic con consolle stile comò, ante grigie, vasca freestanding, doccia a filo pavimento, WC sospeso, piastrelle bianche, piastrelle in gres porcellanato, pareti bianche, pavimento in gres porcellanato, lavabo da incasso, top in marmo, pavimento bianco e porta doccia a battente
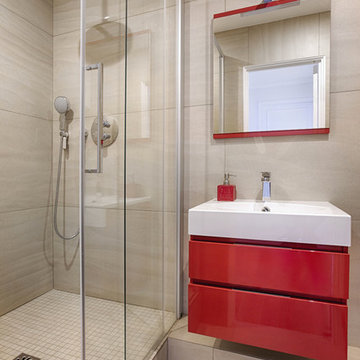
Le rouge, le blanc et le gris caractérisent cette petite salle de douche parentale complètement redécorée avec un carrelage identique au sol et au mur permettant d'agrandir visuellement l'espace. Un carrelage gris avec des ondulations légères complété par de la mosaïque complémentaire sur le sol de la douche. Le mur de séparation entre la douche et le meuble lavabo a été remplacé par une paroi de douche agrandissant également visuellement l'espace. Un meuble lavabo en finition laquée couleur tomette dynamise ce petit espace. Un petit placard fait sur mesure au dessus des toilettes permet de libérer l'espace.
Crédit Photo: Mon oeil dans la Déco
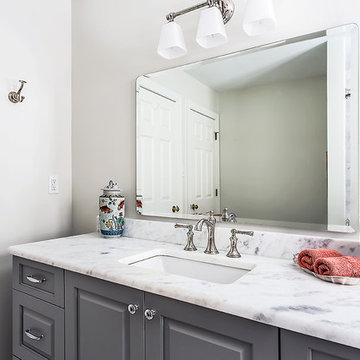
Guest Bathroom Renovation by VMAX in Richmond, VA
Immagine di una stanza da bagno per bambini classica di medie dimensioni con ante in stile shaker, ante grigie, vasca ad alcova, vasca/doccia, WC a due pezzi, piastrelle bianche, piastrelle in gres porcellanato, pareti grigie, pavimento in gres porcellanato, lavabo sottopiano, top in granito, pavimento bianco, doccia con tenda e top bianco
Immagine di una stanza da bagno per bambini classica di medie dimensioni con ante in stile shaker, ante grigie, vasca ad alcova, vasca/doccia, WC a due pezzi, piastrelle bianche, piastrelle in gres porcellanato, pareti grigie, pavimento in gres porcellanato, lavabo sottopiano, top in granito, pavimento bianco, doccia con tenda e top bianco

Beautiful polished concrete finish with the rustic mirror and black accessories including taps, wall-hung toilet, shower head and shower mixer is making this newly renovated bathroom look modern and sleek.
Stanze da Bagno con ante grigie e ante rosse - Foto e idee per arredare
9