Stanze da Bagno con ante grigie e ante bianche - Foto e idee per arredare
Filtra anche per:
Budget
Ordina per:Popolari oggi
121 - 140 di 275.721 foto
1 di 3

This remodel went from a tiny story-and-a-half Cape Cod, to a charming full two-story home. The Master Bathroom has a custom built double vanity with plenty of built-in storage between the sinks and in the recessed medicine cabinet. The walls are done in a Sherwin Williams wallpaper from the Come Home to People's Choice Black & White collection, number 491-2670. The custom vanity is Benjamin Moore in Simply White OC-117, with a Bianco Cararra marble top. Both the shower and floor of this bathroom are tiled in Hampton Carrara marble.
Space Plans, Building Design, Interior & Exterior Finishes by Anchor Builders. Photography by Alyssa Lee Photography.

This Master Bathroom has large gray porcelain tile on the floor and large white tile ran vertically from floor to ceiling. A shower niche is also tiled so that it blends in with the wall.
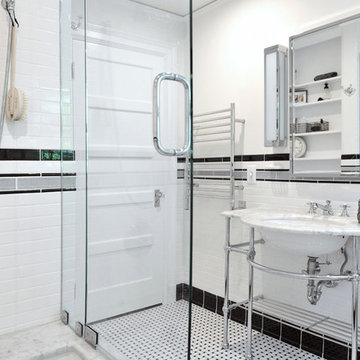
Daniel Gagnon Photography
Foto di una stanza da bagno padronale tradizionale di medie dimensioni con top in marmo, vasca/doccia, piastrelle bianche, pareti bianche, lavabo a consolle, ante con riquadro incassato, ante bianche, piastrelle diamantate e top bianco
Foto di una stanza da bagno padronale tradizionale di medie dimensioni con top in marmo, vasca/doccia, piastrelle bianche, pareti bianche, lavabo a consolle, ante con riquadro incassato, ante bianche, piastrelle diamantate e top bianco

This beautiful luxury spa ensuite was designed around relaxation. The gorgeous, black exterior soaker tub sits around a custom curb shelf just before the large shower. With floor to ceiling tile this space says nothing but luxurious.

Julie Mifsud Interior Design
www.juliemifsuddesign.com/
Immagine di una stanza da bagno classica con ante con riquadro incassato, ante bianche, vasca freestanding, piastrelle grigie e pareti grigie
Immagine di una stanza da bagno classica con ante con riquadro incassato, ante bianche, vasca freestanding, piastrelle grigie e pareti grigie
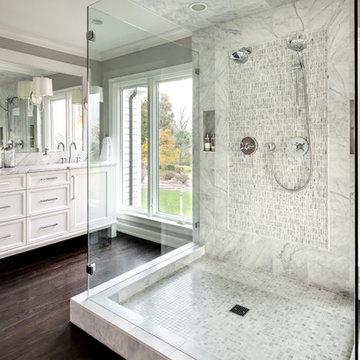
Fox Point, WI Bathroom
Sazama Design Build Remodel LLC
Idee per una stanza da bagno padronale classica con ante con riquadro incassato, ante bianche, doccia doppia, pareti grigie, parquet scuro e piastrelle bianche
Idee per una stanza da bagno padronale classica con ante con riquadro incassato, ante bianche, doccia doppia, pareti grigie, parquet scuro e piastrelle bianche

The Dura Supreme double vanity is painted in a bold but neutral gray. A tall central storage tower in the middle allows for extra storage and allowing the countertops to be free of clutter.

The guest bathroom should anticipate the needs of its visitors and store towels and supplies where they are easy to find.
A Bonisolli Photography
Ispirazione per una piccola stanza da bagno chic con lavabo sottopiano, ante lisce, ante bianche, top in marmo, WC monopezzo, pareti grigie e pavimento con piastrelle a mosaico
Ispirazione per una piccola stanza da bagno chic con lavabo sottopiano, ante lisce, ante bianche, top in marmo, WC monopezzo, pareti grigie e pavimento con piastrelle a mosaico
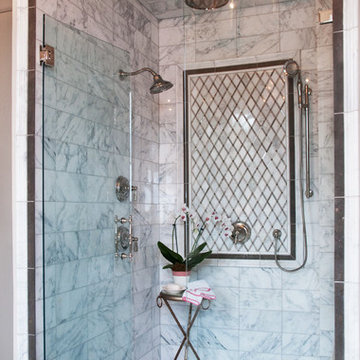
Brydget Carrillo
Foto di una stanza da bagno padronale tradizionale di medie dimensioni con ante grigie, doccia alcova, piastrelle bianche, piastrelle di marmo e porta doccia a battente
Foto di una stanza da bagno padronale tradizionale di medie dimensioni con ante grigie, doccia alcova, piastrelle bianche, piastrelle di marmo e porta doccia a battente

The children's bathroom has playful wallpaper and a custom designed vanity that integrates into the wainscot around the room. Interior Design by Ashley Whitakker.

The goal of this project was to upgrade the builder grade finishes and create an ergonomic space that had a contemporary feel. This bathroom transformed from a standard, builder grade bathroom to a contemporary urban oasis. This was one of my favorite projects, I know I say that about most of my projects but this one really took an amazing transformation. By removing the walls surrounding the shower and relocating the toilet it visually opened up the space. Creating a deeper shower allowed for the tub to be incorporated into the wet area. Adding a LED panel in the back of the shower gave the illusion of a depth and created a unique storage ledge. A custom vanity keeps a clean front with different storage options and linear limestone draws the eye towards the stacked stone accent wall.
Houzz Write Up: https://www.houzz.com/magazine/inside-houzz-a-chopped-up-bathroom-goes-streamlined-and-swank-stsetivw-vs~27263720
The layout of this bathroom was opened up to get rid of the hallway effect, being only 7 foot wide, this bathroom needed all the width it could muster. Using light flooring in the form of natural lime stone 12x24 tiles with a linear pattern, it really draws the eye down the length of the room which is what we needed. Then, breaking up the space a little with the stone pebble flooring in the shower, this client enjoyed his time living in Japan and wanted to incorporate some of the elements that he appreciated while living there. The dark stacked stone feature wall behind the tub is the perfect backdrop for the LED panel, giving the illusion of a window and also creates a cool storage shelf for the tub. A narrow, but tasteful, oval freestanding tub fit effortlessly in the back of the shower. With a sloped floor, ensuring no standing water either in the shower floor or behind the tub, every thought went into engineering this Atlanta bathroom to last the test of time. With now adequate space in the shower, there was space for adjacent shower heads controlled by Kohler digital valves. A hand wand was added for use and convenience of cleaning as well. On the vanity are semi-vessel sinks which give the appearance of vessel sinks, but with the added benefit of a deeper, rounded basin to avoid splashing. Wall mounted faucets add sophistication as well as less cleaning maintenance over time. The custom vanity is streamlined with drawers, doors and a pull out for a can or hamper.
A wonderful project and equally wonderful client. I really enjoyed working with this client and the creative direction of this project.
Brushed nickel shower head with digital shower valve, freestanding bathtub, curbless shower with hidden shower drain, flat pebble shower floor, shelf over tub with LED lighting, gray vanity with drawer fronts, white square ceramic sinks, wall mount faucets and lighting under vanity. Hidden Drain shower system. Atlanta Bathroom.
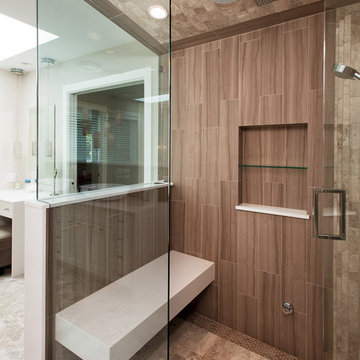
Master ensuite with steam shower with seat, freestanding soaker tub and two vessel sinks. Shower equipped with rain-head,thermostatic pressure balance system with hand shower rail, 4 body sprays and build-in speakers.
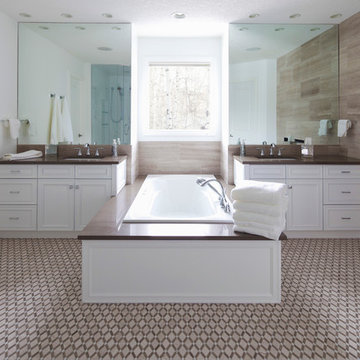
Immagine di una stanza da bagno padronale classica con lavabo sottopiano, ante con riquadro incassato, ante bianche, piastrelle beige, vasca da incasso, doccia ad angolo, lastra di pietra, pareti bianche, pavimento multicolore e porta doccia a battente

Interior Design and photo from Lawler Design Studio, Hattiesburg, MS and Winter Park, FL; Suzanna Lawler-Boney, ASID, NCIDQ.
Esempio di una grande stanza da bagno padronale tradizionale con lavabo da incasso, ante bianche, vasca con piedi a zampa di leone, doccia ad angolo, piastrelle nere, piastrelle bianche, piastrelle in ceramica, pareti multicolore, pavimento con piastrelle in ceramica e top in legno
Esempio di una grande stanza da bagno padronale tradizionale con lavabo da incasso, ante bianche, vasca con piedi a zampa di leone, doccia ad angolo, piastrelle nere, piastrelle bianche, piastrelle in ceramica, pareti multicolore, pavimento con piastrelle in ceramica e top in legno

Traditional Black and White tile bathroom with white beaded inset cabinets, granite counter tops, undermount sink, blue painted walls, white bead board, walk in glass shower, white subway tiles and black and white mosaic tile floor.

Simple clean kid's bathroom with white Caesarstone countertops and backsplash and tiny micro mosaic wall tile. Hansgrohe faucets and shower set, Kohler Verticyl sink, Toto toilet.

1plus1 Design
Immagine di una stanza da bagno padronale classica di medie dimensioni con top in marmo, lavabo sottopiano, ante bianche, piastrelle bianche, piastrelle in pietra, pareti beige, parquet scuro e ante con riquadro incassato
Immagine di una stanza da bagno padronale classica di medie dimensioni con top in marmo, lavabo sottopiano, ante bianche, piastrelle bianche, piastrelle in pietra, pareti beige, parquet scuro e ante con riquadro incassato
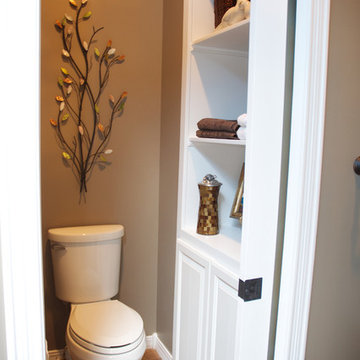
Formerly open to the room, the toilet is now enclosed in a water closet that has a frosted glass pocket door, faux-iron transom, and custom linen closet.
Julie Austin Photography (www.julieaustinphotography.com)

Idee per una stanza da bagno classica con lavabo da incasso, ante con riquadro incassato, ante bianche, top piastrellato, WC monopezzo, pareti gialle e pavimento bianco

Complete transformation of an old, builder's grade poorly designed bathroom into an amazingly, sumptuous and inviting master bathroom. The homeowners wanted luxury, storage, elegance, roominess and a bright space to replace the dated bathroom. They love their new bathroom and so do we!
Stanze da Bagno con ante grigie e ante bianche - Foto e idee per arredare
7