Stanze da Bagno con ante gialle e ante in legno bruno - Foto e idee per arredare
Filtra anche per:
Budget
Ordina per:Popolari oggi
21 - 40 di 111.491 foto
1 di 3

Foto di una stanza da bagno padronale contemporanea di medie dimensioni con vasca freestanding, pareti bianche, lavabo sottopiano, porta doccia a battente, top in quarzo composito, ante in stile shaker, ante in legno bruno, doccia alcova, WC a due pezzi, piastrelle grigie, piastrelle in gres porcellanato e pavimento in marmo

Ispirazione per una stanza da bagno padronale moderna di medie dimensioni con ante lisce, ante in legno bruno, doccia a filo pavimento, WC monopezzo, piastrelle grigie, pareti bianche, pavimento in cemento e lavabo sottopiano

DEANE Inc's beautiful custom master bathroom, complete with custom cabinetry and custom flooring. Double vanity with lots of space on the counter as well as in drawers. Large mirror and both hanging and recessed lighting, creating more space throughout.

Esempio di una piccola stanza da bagno minimal con lavabo a consolle, ante lisce, ante in legno bruno, top in superficie solida, vasca ad alcova, doccia alcova, piastrelle grigie, piastrelle di vetro, pareti grigie e pavimento con piastrelle in ceramica

Bathroom Remodeling Project done by American Home Improvement
Idee per una stanza da bagno padronale design di medie dimensioni con lavabo sottopiano, ante in legno bruno, pareti bianche, pavimento in marmo, pavimento bianco, vasca freestanding, top in marmo e ante in stile shaker
Idee per una stanza da bagno padronale design di medie dimensioni con lavabo sottopiano, ante in legno bruno, pareti bianche, pavimento in marmo, pavimento bianco, vasca freestanding, top in marmo e ante in stile shaker

Alan Jackson - Jackson Studios
Immagine di una grande stanza da bagno padronale classica con lavabo sottopiano, ante in stile shaker, ante in legno bruno, top in granito, vasca da incasso, doccia a filo pavimento, piastrelle beige, piastrelle in ceramica, pareti beige, pavimento con piastrelle in ceramica, WC monopezzo, pavimento grigio e doccia aperta
Immagine di una grande stanza da bagno padronale classica con lavabo sottopiano, ante in stile shaker, ante in legno bruno, top in granito, vasca da incasso, doccia a filo pavimento, piastrelle beige, piastrelle in ceramica, pareti beige, pavimento con piastrelle in ceramica, WC monopezzo, pavimento grigio e doccia aperta

Foto di una grande stanza da bagno padronale mediterranea con lavabo sottopiano, ante in stile shaker, vasca freestanding, pareti bianche, ante in legno bruno, pavimento in travertino e pavimento beige

This master bathroom has everything you need to get you ready for the day. The beautiful backsplash has a mixture of brown tones that add dimension and texture to the focal wall. The lighting blends well with the other bathroom fixtures and the cabinets provide plenty of storage while demonstrating a simply beautiful style. Brad Knipstein was the photographer.

Esempio di una grande stanza da bagno padronale minimal con lavabo a bacinella, ante lisce, piastrelle beige, piastrelle a mosaico, pareti multicolore, top in superficie solida, ante in legno bruno, doccia ad angolo, WC a due pezzi, pavimento con piastrelle in ceramica, pavimento beige e porta doccia a battente

Daniel O'Connor Photography
Esempio di una stanza da bagno chic con ante in stile shaker, piastrelle blu, piastrelle a listelli, ante in legno bruno e top grigio
Esempio di una stanza da bagno chic con ante in stile shaker, piastrelle blu, piastrelle a listelli, ante in legno bruno e top grigio
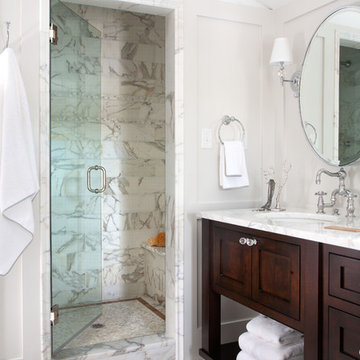
Chalet Interiors
Immagine di una stanza da bagno chic con lavabo sottopiano, ante in legno bruno, doccia alcova, piastrelle bianche e ante in stile shaker
Immagine di una stanza da bagno chic con lavabo sottopiano, ante in legno bruno, doccia alcova, piastrelle bianche e ante in stile shaker

A growing family and the need for more space brought the homeowners of this Arlington home to Feinmann Design|Build. As was common with Victorian homes, a shared bathroom was located centrally on the second floor. Professionals with a young and growing family, our clients had reached a point where they recognized the need for a Master Bathroom for themselves and a more practical family bath for the children. The design challenge for our team was how to find a way to create both a Master Bath and a Family Bath out of the existing Family Bath, Master Bath and adjacent closet. The solution had to consider how to shrink the Family Bath as small as possible, to allow for more room in the master bath, without compromising functionality. Furthermore, the team needed to create a space that had the sensibility and sophistication to match the contemporary Master Suite with the limited space remaining.
Working with the homes original floor plans from 1886, our skilled design team reconfigured the space to achieve the desired solution. The Master Bath design included cabinetry and arched doorways that create the sense of separate and distinct rooms for the toilet, shower and sink area, while maintaining openness to create the feeling of a larger space. The sink cabinetry was designed as a free-standing furniture piece which also enhances the sense of openness and larger scale.
In the new Family Bath, painted walls and woodwork keep the space bright while the Anne Sacks marble mosaic tile pattern referenced throughout creates a continuity of color, form, and scale. Design elements such as the vanity and the mirrors give a more contemporary twist to the period style of these elements of the otherwise small basic box-shaped room thus contributing to the visual interest of the space.
Photos by John Horner

Modern Bathroom with Skylight.
Townhouse renovation by Ben Herzog.
Photography by Marco Valencia.
Ispirazione per una stanza da bagno design con lavabo rettangolare, ante in legno bruno, doccia doppia, WC a due pezzi, piastrelle blu, piastrelle di vetro e ante lisce
Ispirazione per una stanza da bagno design con lavabo rettangolare, ante in legno bruno, doccia doppia, WC a due pezzi, piastrelle blu, piastrelle di vetro e ante lisce
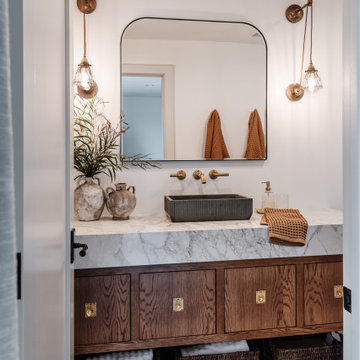
Foto di una stanza da bagno classica con ante lisce, ante in legno bruno, pareti bianche, lavabo a bacinella, pavimento nero, top bianco e un lavabo

Foto di una stanza da bagno minimal con ante in legno bruno, lavabo a bacinella, pavimento nero, top bianco, un lavabo e mobile bagno sospeso
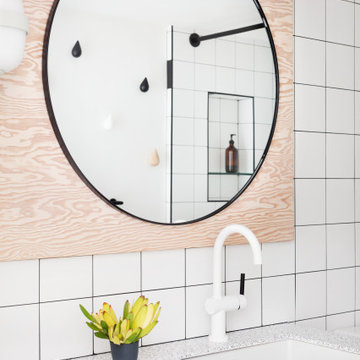
Idee per una stanza da bagno scandinava con ante gialle, pistrelle in bianco e nero, pareti bianche, lavabo sottopiano, top in quarzo composito, top multicolore e un lavabo

For this knock down rebuild in the Canberra suburb of O'Connor the interior design aesethic was modern and sophisticated. A monochrome palette of marble hexagon tiles paired with soft grey tiles and black and gold tap wear have been used in this bathroom.
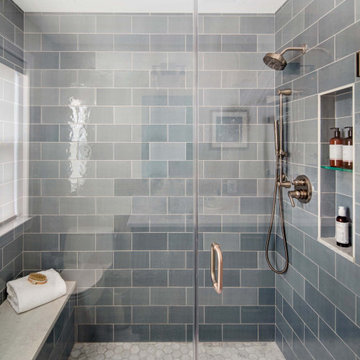
This family of four had maxed out the existing space in their 1948 brick colonial. We designed and built a three-story addition along the back of the house, adding 380 square feet at each level. On the second floor, a new primary suite has treetop views of the woods, with a new bathroom and walk-in closet.
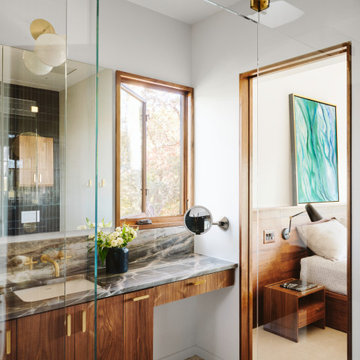
Master Bed/Bath Remodel
Foto di una piccola stanza da bagno padronale moderna con ante lisce, ante in legno bruno, vasca freestanding, doccia a filo pavimento, WC sospeso, piastrelle verdi, piastrelle in ceramica, pavimento alla veneziana, lavabo sottopiano, top in quarzite, porta doccia a battente, due lavabi e mobile bagno sospeso
Foto di una piccola stanza da bagno padronale moderna con ante lisce, ante in legno bruno, vasca freestanding, doccia a filo pavimento, WC sospeso, piastrelle verdi, piastrelle in ceramica, pavimento alla veneziana, lavabo sottopiano, top in quarzite, porta doccia a battente, due lavabi e mobile bagno sospeso
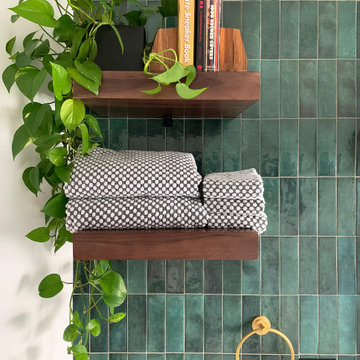
Ispirazione per una stanza da bagno design di medie dimensioni con ante in legno bruno, doccia ad angolo, WC monopezzo, piastrelle verdi, piastrelle in gres porcellanato, pareti bianche, pavimento in gres porcellanato, top in quarzo composito, pavimento nero, porta doccia a battente, un lavabo e mobile bagno freestanding
Stanze da Bagno con ante gialle e ante in legno bruno - Foto e idee per arredare
2