Stanze da Bagno con ante di vetro e WC sospeso - Foto e idee per arredare
Filtra anche per:
Budget
Ordina per:Popolari oggi
101 - 120 di 952 foto
1 di 3

This family bathroom holds atmosphere and warmth created using different textures, ambient and feature lighting. Not only is it beautiful space but also quite functional. The shower hand hose was made long enough for our client to clean the bath area. A glass panel contains the wet-room area and also leaves the length of the room uninterrupted.
Thomas Cleary
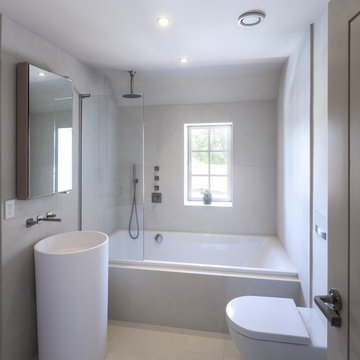
A petite compact but perfectly formed en suite bathroom showeroom on one of our projects with large format porcelain tiles, wall mounted WC, stylish free standing stone resin sink with wall mounted brushed nickel shower, fixtures and fittings. Wood Veneer mirror cabinet for storage. Solid wood painted doors with pewter handles and locks. Millenium windows in an elegant RAL colour allowing in lots of natural light and views of the beautiful gardens. A light filled, contemporary, stylish petite en suite bathroom with Lutron Lighting and Heat Recovery system to help recirculate the air in the whole house interior.
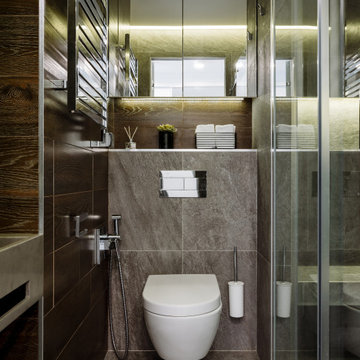
Дизайн-проект реализован Архитектором-Дизайнером Екатериной Ялалтыновой. Комплектация и декорирование - Бюро9.
Ispirazione per una stanza da bagno con doccia contemporanea di medie dimensioni con ante di vetro, ante grigie, zona vasca/doccia separata, WC sospeso, piastrelle grigie, piastrelle in ceramica, pareti grigie, pavimento in gres porcellanato, lavabo a consolle, top in quarzo composito, pavimento grigio, porta doccia scorrevole e top grigio
Ispirazione per una stanza da bagno con doccia contemporanea di medie dimensioni con ante di vetro, ante grigie, zona vasca/doccia separata, WC sospeso, piastrelle grigie, piastrelle in ceramica, pareti grigie, pavimento in gres porcellanato, lavabo a consolle, top in quarzo composito, pavimento grigio, porta doccia scorrevole e top grigio
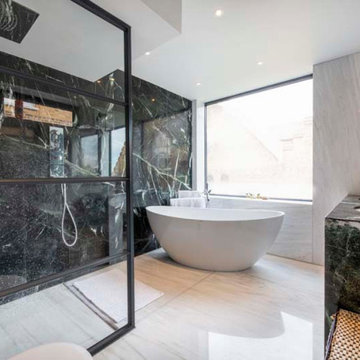
The challenge in this bathroom was the distribution. The space was tight to fit a bath, a walk in shower, two sinks and the toilet. In addition, the large window had to be where it is place since otherwise we would have had overlooking issues. Thus, limiting the choice of movement.
A key item to resolve this was the free standing bath and the use of the Crittal panel.
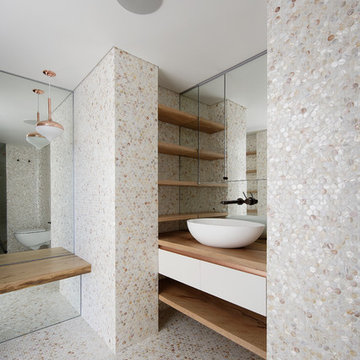
ARCHITECT: Architecture Saville Isaacs BUILDER: Pure Construction Management JOINERY: Niche Design Group PHOTOGRAPHER: Project K
WINNER: 2015 MBA Housing Home Unit Renovation
2016 Australian Interior Design Awards - short listed - to be announced 9th June 2017
Award winning architect designed apartment with fluid curved joinery and panelling. The curved joinery is highlighted with copper skirting, copper splashbacks and copper lined feature alcoves. The curved feature island is clad with Corian solid surface and topped with aged solid timber tops. The apartment's design is highlighted with curved wall panelling to all internal walls and finished with copper skirting. The master bedroom features a custom curved bed as well as a luxurious bathroom with rich mosaic tiling and copper accents.
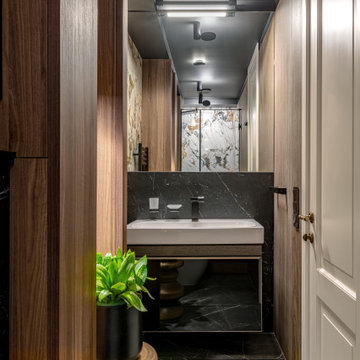
В сан/узле использован крупноформатный керамогранит под дерево в сочетании с черным мрамором.
Esempio di una piccola stanza da bagno con doccia classica con ante di vetro, ante nere, doccia alcova, WC sospeso, piastrelle marroni, piastrelle in gres porcellanato, pareti marroni, pavimento in gres porcellanato, lavabo sospeso, top in vetro, pavimento nero, porta doccia a battente, top nero, toilette, un lavabo, mobile bagno sospeso e boiserie
Esempio di una piccola stanza da bagno con doccia classica con ante di vetro, ante nere, doccia alcova, WC sospeso, piastrelle marroni, piastrelle in gres porcellanato, pareti marroni, pavimento in gres porcellanato, lavabo sospeso, top in vetro, pavimento nero, porta doccia a battente, top nero, toilette, un lavabo, mobile bagno sospeso e boiserie
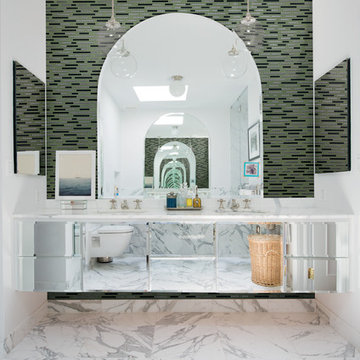
Appiani produkter finder du hos os i Idegården Living
Idee per una grande stanza da bagno padronale tradizionale con ante di vetro, WC sospeso, piastrelle multicolore, pareti bianche e pavimento in marmo
Idee per una grande stanza da bagno padronale tradizionale con ante di vetro, WC sospeso, piastrelle multicolore, pareti bianche e pavimento in marmo
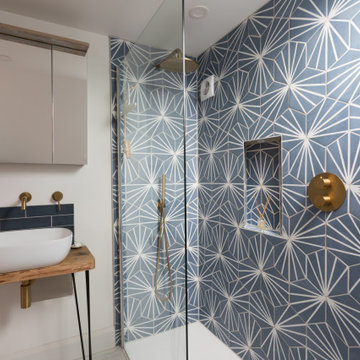
Immagine di una piccola stanza da bagno padronale contemporanea con ante di vetro, doccia aperta, WC sospeso, piastrelle blu, piastrelle in gres porcellanato, pareti bianche, pavimento con piastrelle in ceramica, lavabo a colonna, top in legno, pavimento beige, doccia aperta, top marrone, mobile bagno incassato e soffitto a volta
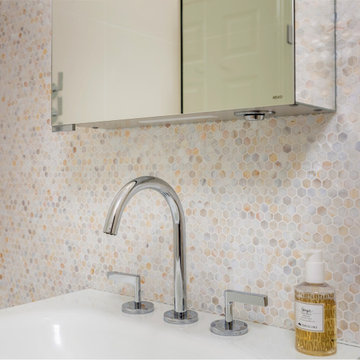
Contemporary neutral London bathroom with no natural light
Idee per una piccola stanza da bagno moderna con ante di vetro, ante beige, vasca da incasso, vasca/doccia, WC sospeso, piastrelle beige, piastrelle a mosaico, pareti beige, pavimento in gres porcellanato, lavabo integrato, top in vetro, pavimento beige, porta doccia a battente, top bianco, nicchia, un lavabo, mobile bagno sospeso e soffitto ribassato
Idee per una piccola stanza da bagno moderna con ante di vetro, ante beige, vasca da incasso, vasca/doccia, WC sospeso, piastrelle beige, piastrelle a mosaico, pareti beige, pavimento in gres porcellanato, lavabo integrato, top in vetro, pavimento beige, porta doccia a battente, top bianco, nicchia, un lavabo, mobile bagno sospeso e soffitto ribassato
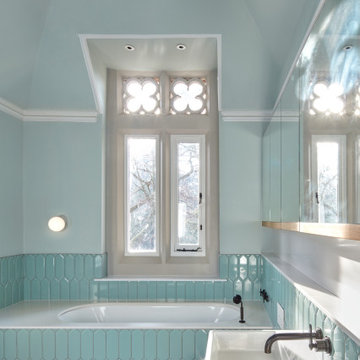
Immagine di una grande stanza da bagno per bambini classica con ante di vetro, vasca da incasso, WC sospeso, piastrelle blu, piastrelle in gres porcellanato, pareti blu, pavimento in gres porcellanato, lavabo rettangolare, pavimento grigio, mobile bagno incassato e soffitto a cassettoni
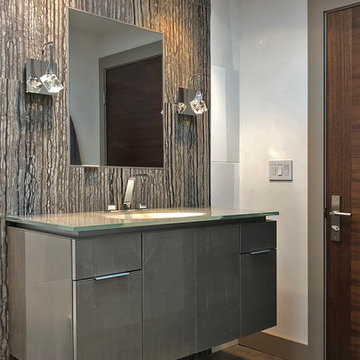
The owners didn’t want plain Jane. We changed the layout, moved walls, added a skylight and changed everything . This small space needed a broad visual footprint to feel open. everything was raised off the floor.; wall hung toilet, and cabinetry, even a floating seat in the shower. Mix of materials, glass front vanity, integrated glass counter top, stone tile and porcelain tiles. All give tit a modern sleek look. The sconces look like rock crystals next to the recessed medicine cabinet. The shower has a curbless entry and is generous in size and comfort with a folding bench and handy niche.
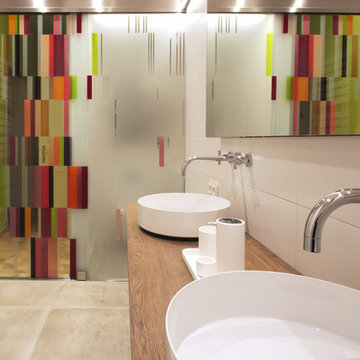
In diesem Umbau-Projekt in einem Gründerjahrehaus sollte das Highlight die raumtrennende Schiebetür mit Glasornamenten der Künstlerin Celia Mendoza sein.
Der Rest des Bades sollte hochwertig, aber zurückgenommen sein, um der Tür, die es ähnlich schon im Flurbereich gibt, nicht „die Schau zu stehlen“.
Oberhalb des Waschtisches nutzt der eingebaute Spiegelschrank mit Schiebetür nicht nur den Raum als Stauraum, sondern verdeckt gleichzeitig den Strang mit den Wasseruhren.
Eine temporär nutzbare Holzablage in der Dusche dient als Auflage für die Baby-Badewanne der Enkel der Bauherren.
Schiebetür: Glasornamente der Künstlerin Celia Mendoza
Armaturen: Dornbracht Tara
Aufsatzbecken: ALAPE
WC: Duravit Me byStarck
Ablaufrinne: Dallmer CeraWall
Heizkörper: HSK
Duschvorhang: LUIZ
Waschtischplatten, Deckel Fensterbank und Ablage für Baybadewanne in der Dusche: Tischleranfertigung
Beleuchtung: Delta Light
Spiegelschrank: Tischleranfertigung
Möbel: Altholz Eiche
Fliesen Boden: Feinsteinzeug Provenza
Fliesen Wand: Steinzeug
Wandfarbe: Farrow&Ball
Fotos von Florian Goldmann
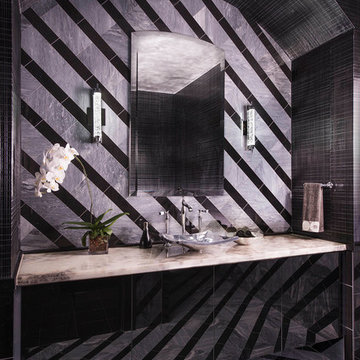
A dramatic powder bath off of the entertainment wing of this expansive home features patterned marble floors and wainscoting, accented above with Philip Jeffries luxurious wallcovering. A chrome vessel sinks sits atop Black Cloud onyx countertop.
Dan Piassick
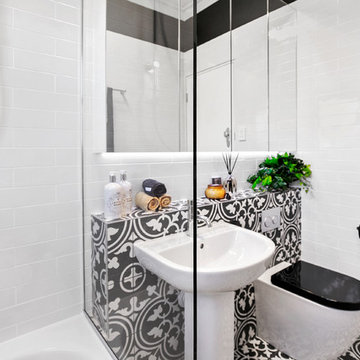
Bathrooms by Oldham was engaged to re-design the bathroom providing the much needed functionality, storage and space whilst keeping with the style of the apartment.

Reforma integral Sube Interiorismo www.subeinteriorismo.com
Fotografía Biderbost Photo
Idee per una grande stanza da bagno padronale classica con ante di vetro, ante bianche, doccia a filo pavimento, WC sospeso, piastrelle beige, piastrelle in ceramica, pareti beige, pavimento in laminato, lavabo a bacinella, top in laminato, pavimento beige, porta doccia a battente, top marrone, toilette, due lavabi e mobile bagno incassato
Idee per una grande stanza da bagno padronale classica con ante di vetro, ante bianche, doccia a filo pavimento, WC sospeso, piastrelle beige, piastrelle in ceramica, pareti beige, pavimento in laminato, lavabo a bacinella, top in laminato, pavimento beige, porta doccia a battente, top marrone, toilette, due lavabi e mobile bagno incassato
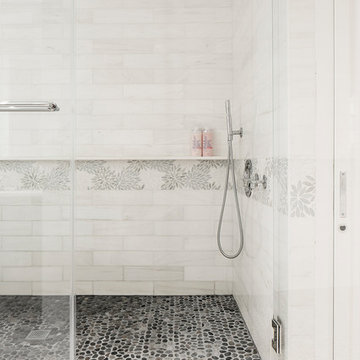
Photo: Sean Litchfield
Ispirazione per una grande stanza da bagno padronale minimal con ante di vetro, ante blu, WC sospeso, piastrelle multicolore, piastrelle in pietra, pareti multicolore, pavimento in gres porcellanato e lavabo sottopiano
Ispirazione per una grande stanza da bagno padronale minimal con ante di vetro, ante blu, WC sospeso, piastrelle multicolore, piastrelle in pietra, pareti multicolore, pavimento in gres porcellanato e lavabo sottopiano
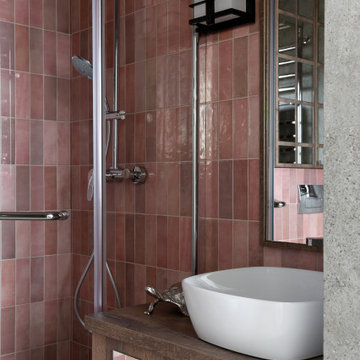
Ванная комната в квартире, небольшая, но вместительная. Выполнена в восточной стилистике, также как и остальные зоны квартиры.
Красивое ньюансное сочетание серого и розового создает уникальную гармонию, а детали выполненные из темного дерева дополняют ее.
Обилие зеркальных поверхностей помогает визуально расширить габариты комнаты.
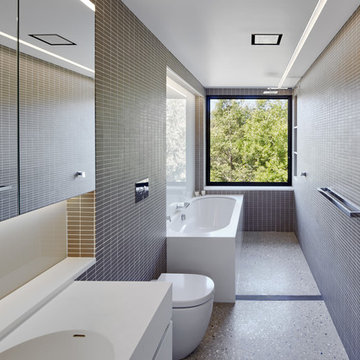
Marian Riabic
Idee per una stanza da bagno con doccia contemporanea di medie dimensioni con ante di vetro, WC sospeso, piastrelle grigie, piastrelle in ceramica, pareti grigie, pavimento in cemento, lavabo integrato, ante bianche, vasca sottopiano e top in quarzo composito
Idee per una stanza da bagno con doccia contemporanea di medie dimensioni con ante di vetro, WC sospeso, piastrelle grigie, piastrelle in ceramica, pareti grigie, pavimento in cemento, lavabo integrato, ante bianche, vasca sottopiano e top in quarzo composito
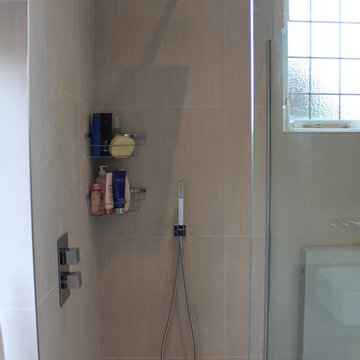
A beautiful family bathroom finished in mid greys in this versatile room. everything working together be it colour, position or size.
Idee per una stanza da bagno per bambini contemporanea di medie dimensioni con ante di vetro, ante grigie, vasca freestanding, doccia aperta, WC sospeso, piastrelle marroni, piastrelle in pietra, pareti bianche, pavimento in gres porcellanato e lavabo a consolle
Idee per una stanza da bagno per bambini contemporanea di medie dimensioni con ante di vetro, ante grigie, vasca freestanding, doccia aperta, WC sospeso, piastrelle marroni, piastrelle in pietra, pareti bianche, pavimento in gres porcellanato e lavabo a consolle
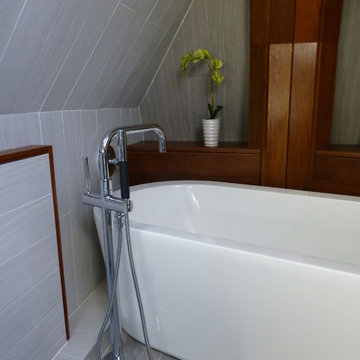
Client's choice to eliminate the glass enclosure was mitigated by lineal trench drain and floor heating.
Ispirazione per una piccola stanza da bagno minimal con lavabo a consolle, ante di vetro, ante bianche, top in legno, vasca freestanding, doccia aperta, WC sospeso, piastrelle grigie, piastrelle in gres porcellanato, pareti grigie e pavimento in gres porcellanato
Ispirazione per una piccola stanza da bagno minimal con lavabo a consolle, ante di vetro, ante bianche, top in legno, vasca freestanding, doccia aperta, WC sospeso, piastrelle grigie, piastrelle in gres porcellanato, pareti grigie e pavimento in gres porcellanato
Stanze da Bagno con ante di vetro e WC sospeso - Foto e idee per arredare
6