Stanze da Bagno con ante di vetro e top in vetro - Foto e idee per arredare
Filtra anche per:
Budget
Ordina per:Popolari oggi
21 - 40 di 457 foto
1 di 3
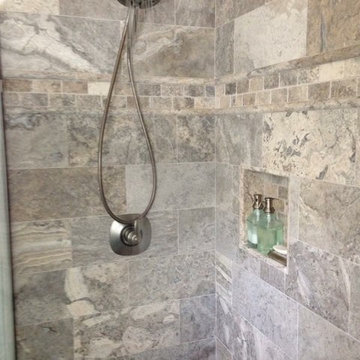
Esempio di una stanza da bagno padronale minimalista di medie dimensioni con ante di vetro, ante bianche, vasca ad alcova, doccia alcova, piastrelle beige, piastrelle in pietra, pareti beige, pavimento in gres porcellanato, lavabo a bacinella, top in vetro, pavimento beige e porta doccia scorrevole
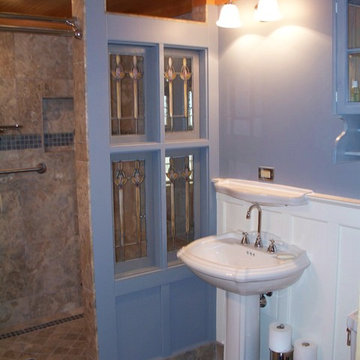
The bathroom on the main floor of the Crater Barn. It include Board and Batton wall, salvaged glass, travertine marble walk-in shower and travertine flooring.
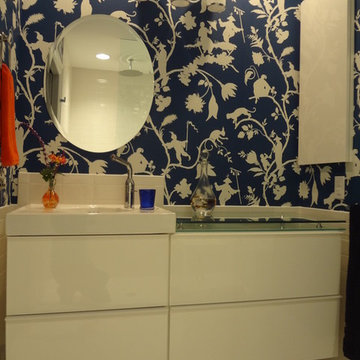
We decided to keep the shower open in order to maintain a better sense of space within the room itself.
Immagine di una piccola stanza da bagno padronale chic con ante di vetro, ante bianche, doccia aperta, WC monopezzo, piastrelle bianche, piastrelle in gres porcellanato, pareti blu, pavimento in gres porcellanato, lavabo a consolle e top in vetro
Immagine di una piccola stanza da bagno padronale chic con ante di vetro, ante bianche, doccia aperta, WC monopezzo, piastrelle bianche, piastrelle in gres porcellanato, pareti blu, pavimento in gres porcellanato, lavabo a consolle e top in vetro
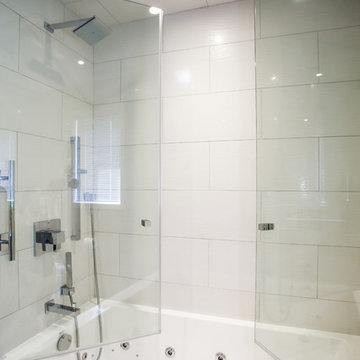
Nat Kay, www.natkay.com
Idee per una piccola stanza da bagno per bambini minimal con lavabo integrato, vasca/doccia, WC monopezzo, piastrelle bianche, pareti bianche, ante di vetro, top in vetro, vasca ad alcova, piastrelle in gres porcellanato e pavimento in gres porcellanato
Idee per una piccola stanza da bagno per bambini minimal con lavabo integrato, vasca/doccia, WC monopezzo, piastrelle bianche, pareti bianche, ante di vetro, top in vetro, vasca ad alcova, piastrelle in gres porcellanato e pavimento in gres porcellanato
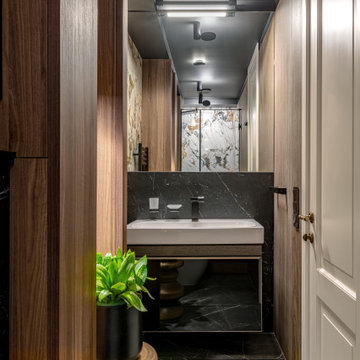
В сан/узле использован крупноформатный керамогранит под дерево в сочетании с черным мрамором.
Esempio di una piccola stanza da bagno con doccia classica con ante di vetro, ante nere, doccia alcova, WC sospeso, piastrelle marroni, piastrelle in gres porcellanato, pareti marroni, pavimento in gres porcellanato, lavabo sospeso, top in vetro, pavimento nero, porta doccia a battente, top nero, toilette, un lavabo, mobile bagno sospeso e boiserie
Esempio di una piccola stanza da bagno con doccia classica con ante di vetro, ante nere, doccia alcova, WC sospeso, piastrelle marroni, piastrelle in gres porcellanato, pareti marroni, pavimento in gres porcellanato, lavabo sospeso, top in vetro, pavimento nero, porta doccia a battente, top nero, toilette, un lavabo, mobile bagno sospeso e boiserie
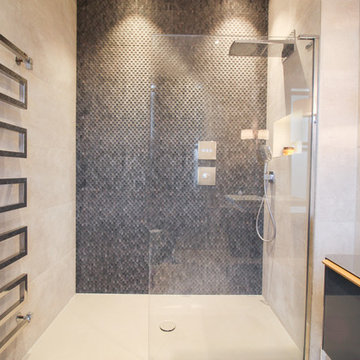
Opun
Immagine di una stanza da bagno padronale minimalista di medie dimensioni con ante di vetro, ante grigie, doccia aperta, WC sospeso, piastrelle beige, piastrelle in gres porcellanato, pareti grigie, pavimento in gres porcellanato, lavabo da incasso, top in vetro, pavimento beige, doccia aperta e top grigio
Immagine di una stanza da bagno padronale minimalista di medie dimensioni con ante di vetro, ante grigie, doccia aperta, WC sospeso, piastrelle beige, piastrelle in gres porcellanato, pareti grigie, pavimento in gres porcellanato, lavabo da incasso, top in vetro, pavimento beige, doccia aperta e top grigio
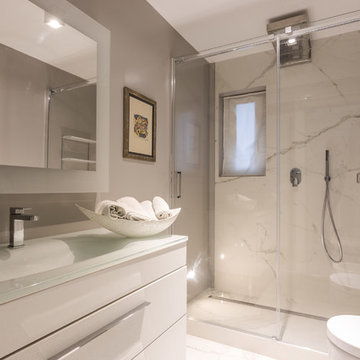
Ispirazione per una stanza da bagno con doccia minimalista di medie dimensioni con ante di vetro, ante bianche, doccia alcova, piastrelle grigie, piastrelle in gres porcellanato, pareti grigie, pavimento in marmo, top in vetro, pavimento bianco, porta doccia scorrevole, WC monopezzo e lavabo integrato
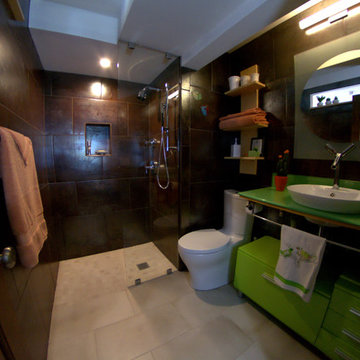
This lovely bathroom remodel was originally a small powder room turned Master Bath. The walls are completely tiled in a lovely dark brown ceramic tile while the lighter tile on the floor offsets the dark walls. The Shower is curbless and has one glass panel for an open shower feel. The towel rack was custom made to facilitate the lack of storage. Lime Green glass counter tops on the vanity and modern fixtures make this bathroom one of a kind.
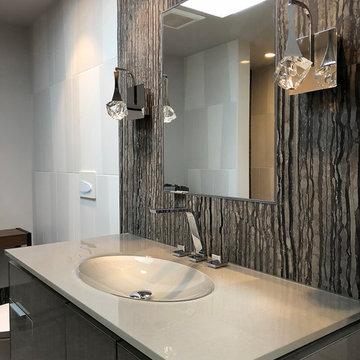
The owners didn’t want plain Jane. We changed the layout, moved walls, added a skylight and changed everything . This small space needed a broad visual footprint to feel open. everything was raised off the floor.; wall hung toilet, and cabinetry, even a floating seat in the shower. Mix of materials, glass front vanity, integrated glass counter top, stone tile and porcelain tiles. All give tit a modern sleek look. The sconces look like rock crystals next to the recessed medicine cabinet. The shower has a curbless entry and is generous in size and comfort with a folding bench and handy niche.
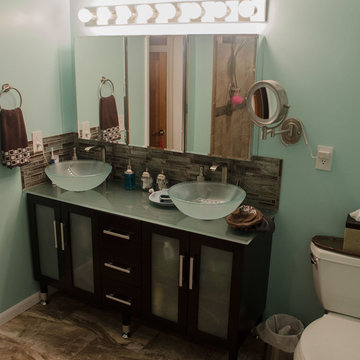
Customer designed and finished rest of bathroom.
Glass Design LLC Dean Young
Idee per una stanza da bagno padronale chic di medie dimensioni con ante di vetro, ante in legno bruno, WC a due pezzi, piastrelle di vetro, pareti verdi, lavabo a bacinella e top in vetro
Idee per una stanza da bagno padronale chic di medie dimensioni con ante di vetro, ante in legno bruno, WC a due pezzi, piastrelle di vetro, pareti verdi, lavabo a bacinella e top in vetro
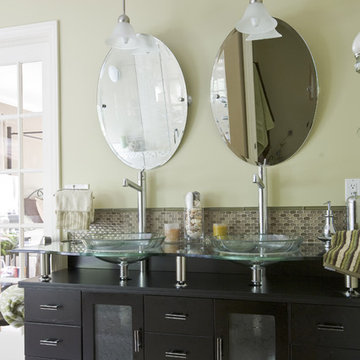
This Connecticut couple transformed their outdated, cramped master bathroom into a soothing Caribbean retreat. By maximizing the existing space and smoothing the transition between features, the designers at Simply Baths, Inc. helped the homeowners achieve a space that is as functional as it is fashionable.

The owners didn’t want plain Jane. We changed the layout, moved walls, added a skylight and changed everything . This small space needed a broad visual footprint to feel open. everything was raised off the floor.; wall hung toilet, and cabinetry, even a floating seat in the shower. Mix of materials, glass front vanity, integrated glass counter top, stone tile and porcelain tiles. All give tit a modern sleek look. The sconces look like rock crystals next to the recessed medicine cabinet. The shower has a curbless entry and is generous in size and comfort with a folding bench and handy niche.

Home and Living Examiner said:
Modern renovation by J Design Group is stunning
J Design Group, an expert in luxury design, completed a new project in Tamarac, Florida, which involved the total interior remodeling of this home. We were so intrigued by the photos and design ideas, we decided to talk to J Design Group CEO, Jennifer Corredor. The concept behind the redesign was inspired by the client’s relocation.
Andrea Campbell: How did you get a feel for the client's aesthetic?
Jennifer Corredor: After a one-on-one with the Client, I could get a real sense of her aesthetics for this home and the type of furnishings she gravitated towards.
The redesign included a total interior remodeling of the client's home. All of this was done with the client's personal style in mind. Certain walls were removed to maximize the openness of the area and bathrooms were also demolished and reconstructed for a new layout. This included removing the old tiles and replacing with white 40” x 40” glass tiles for the main open living area which optimized the space immediately. Bedroom floors were dressed with exotic African Teak to introduce warmth to the space.
We also removed and replaced the outdated kitchen with a modern look and streamlined, state-of-the-art kitchen appliances. To introduce some color for the backsplash and match the client's taste, we introduced a splash of plum-colored glass behind the stove and kept the remaining backsplash with frosted glass. We then removed all the doors throughout the home and replaced with custom-made doors which were a combination of cherry with insert of frosted glass and stainless steel handles.
All interior lights were replaced with LED bulbs and stainless steel trims, including unique pendant and wall sconces that were also added. All bathrooms were totally gutted and remodeled with unique wall finishes, including an entire marble slab utilized in the master bath shower stall.
Once renovation of the home was completed, we proceeded to install beautiful high-end modern furniture for interior and exterior, from lines such as B&B Italia to complete a masterful design. One-of-a-kind and limited edition accessories and vases complimented the look with original art, most of which was custom-made for the home.
To complete the home, state of the art A/V system was introduced. The idea is always to enhance and amplify spaces in a way that is unique to the client and exceeds his/her expectations.
To see complete J Design Group featured article, go to: http://www.examiner.com/article/modern-renovation-by-j-design-group-is-stunning
Living Room,
Dining room,
Master Bedroom,
Master Bathroom,
Powder Bathroom,
Miami Interior Designers,
Miami Interior Designer,
Interior Designers Miami,
Interior Designer Miami,
Modern Interior Designers,
Modern Interior Designer,
Modern interior decorators,
Modern interior decorator,
Miami,
Contemporary Interior Designers,
Contemporary Interior Designer,
Interior design decorators,
Interior design decorator,
Interior Decoration and Design,
Black Interior Designers,
Black Interior Designer,
Interior designer,
Interior designers,
Home interior designers,
Home interior designer,
Daniel Newcomb
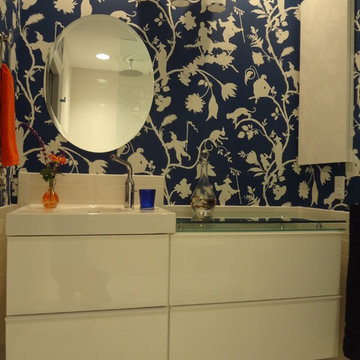
By merging 2 closets I created a wonderful bath. The wallpaper is Scalamandra , the vanity from Ikea and the wall tile is basic subway tile.
Immagine di una piccola stanza da bagno padronale eclettica con lavabo a consolle, ante di vetro, ante bianche, top in vetro, doccia aperta, WC monopezzo, piastrelle bianche, piastrelle in gres porcellanato, pavimento in gres porcellanato e pareti blu
Immagine di una piccola stanza da bagno padronale eclettica con lavabo a consolle, ante di vetro, ante bianche, top in vetro, doccia aperta, WC monopezzo, piastrelle bianche, piastrelle in gres porcellanato, pavimento in gres porcellanato e pareti blu
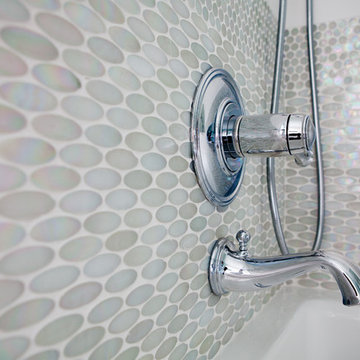
Chrome tub faucet and hand-held shower in tub.
Immagine di una stanza da bagno classica di medie dimensioni con ante di vetro, ante bianche, vasca ad alcova, doccia a filo pavimento, WC sospeso, piastrelle multicolore, piastrelle di vetro, pareti bianche, pavimento in marmo, lavabo sottopiano e top in vetro
Immagine di una stanza da bagno classica di medie dimensioni con ante di vetro, ante bianche, vasca ad alcova, doccia a filo pavimento, WC sospeso, piastrelle multicolore, piastrelle di vetro, pareti bianche, pavimento in marmo, lavabo sottopiano e top in vetro

Client wanted to update her Bathroom, change the Tub to a Stall Shower, make it a little Bigger & Improve much needed organized Storage Space.
I am Proud to Announce, that this jewel of a small apartment co-op bath just:
"Won my Fifth National Award!"
Many of my Winning Awards for my "State of the Art Bathrooms", most of them were huge.
It is far harder to Create a Beautiful Bathroom that is 5' x 6" and not make it look cluttered, where the client can retreat, from their stress of the day. Even though small, this bath has many of the features of my large bathrooms. The judges commented, that they couldn't believe how many things, I had put in this bath & it wasn't cluttered at all. Every inch counts!
Firstly, the heavy cast iron tub was probably 60-70 years old. When we removed it, the back wall collapsed as they obviously used inferior products back then, behind the tile, which rotted. Then we removed the old vanity & found a heater under it, which had to be removed to accomodate the wall hung vanity.
To make matters worse , when you sat on the commode your knees practically hit the opposite wall & the ceiling was only 7' instead of 8' high which made you feel very
claustrophobic.
The first thing we did, was move the wall across from the
vanity back 1' taking the space from the linen closet and Master Bedroom Closet, which made all the difference in the world. Now we were able to move the bath door back, so you had more room on the commode and we were able to put a larger low rise commode & a wall to block it from the foyer.
It the client had agreed, I would have mirrored the ceiling to give the illusion of a much taller & larger space!
We deliberately selected soft light colors, recessed cabinets to increase the much needed storage
for her bathroom items. She actually has 25+ times the storage space, organized with the 2 draws in the wall hung vanity, mirrored inside/out recessed medicine & storage cabinet, with de-foggers, GFI plugs, & even a soft night light that emanates from an opening at the bottom of the medicine cabinet, that eliminates you turning on a bright light and waking you up, in the middle of the night!
Each individual detailed photos will give you additional details.
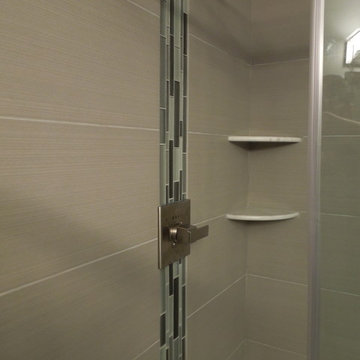
Ispirazione per una stanza da bagno padronale minimalista di medie dimensioni con lavabo a bacinella, ante in legno bruno, top in vetro, piastrelle in gres porcellanato, pareti grigie, pavimento in gres porcellanato, ante di vetro, doccia ad angolo e piastrelle grigie
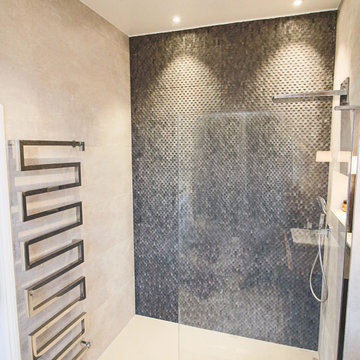
Opun
Idee per una stanza da bagno padronale minimalista di medie dimensioni con ante di vetro, ante grigie, doccia aperta, WC sospeso, piastrelle beige, piastrelle in gres porcellanato, pareti grigie, pavimento in gres porcellanato, lavabo da incasso, top in vetro, pavimento beige, doccia aperta e top grigio
Idee per una stanza da bagno padronale minimalista di medie dimensioni con ante di vetro, ante grigie, doccia aperta, WC sospeso, piastrelle beige, piastrelle in gres porcellanato, pareti grigie, pavimento in gres porcellanato, lavabo da incasso, top in vetro, pavimento beige, doccia aperta e top grigio
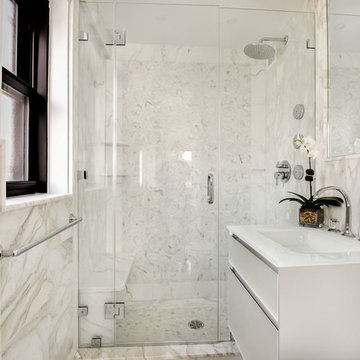
Elizabeth Dooley
Foto di una piccola stanza da bagno padronale classica con ante di vetro, ante grigie, doccia alcova, WC monopezzo, piastrelle grigie, piastrelle di marmo, pareti grigie, pavimento in marmo, lavabo integrato, top in vetro, pavimento grigio e porta doccia a battente
Foto di una piccola stanza da bagno padronale classica con ante di vetro, ante grigie, doccia alcova, WC monopezzo, piastrelle grigie, piastrelle di marmo, pareti grigie, pavimento in marmo, lavabo integrato, top in vetro, pavimento grigio e porta doccia a battente
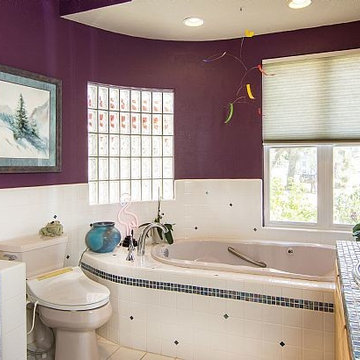
Curved glass mosaic tile open shower with barrier-free access. Custom maple cabinets with glass mosaic tile countertop. Glass tiles randomly placed in floor, tub deck and backsplash. Curved wall with glass block window. Cellular shade is controlled electronically.
- Brian Covington Photography
Stanze da Bagno con ante di vetro e top in vetro - Foto e idee per arredare
2