Stanze da Bagno con ante di vetro e lavabo sottopiano - Foto e idee per arredare
Filtra anche per:
Budget
Ordina per:Popolari oggi
121 - 140 di 959 foto
1 di 3
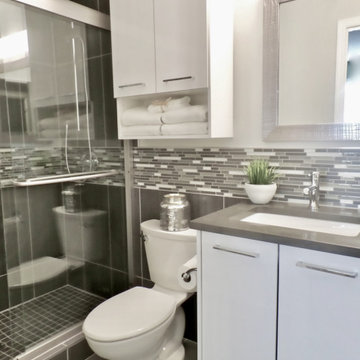
The mosaic backsplash and dark tile add drama to this space challenged bathroom. The custom height cabinetry is higher than standard, allowing for additional storage.
Photo: WW Design Studio
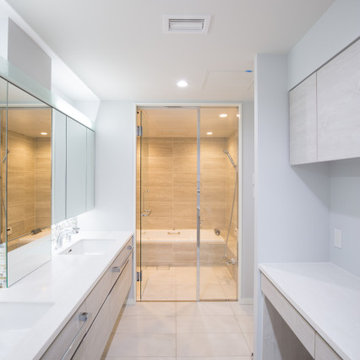
白を基調とした明るく清潔なサニタリー空間。 お風呂と直結です。 ダブルシンクです。
Idee per una grande stanza da bagno minimal con ante di vetro, ante bianche, piastrelle grigie, piastrelle di vetro, pareti bianche, pavimento con piastrelle in ceramica, lavabo sottopiano, top in superficie solida, pavimento beige, top bianco, mobile bagno sospeso e soffitto in carta da parati
Idee per una grande stanza da bagno minimal con ante di vetro, ante bianche, piastrelle grigie, piastrelle di vetro, pareti bianche, pavimento con piastrelle in ceramica, lavabo sottopiano, top in superficie solida, pavimento beige, top bianco, mobile bagno sospeso e soffitto in carta da parati
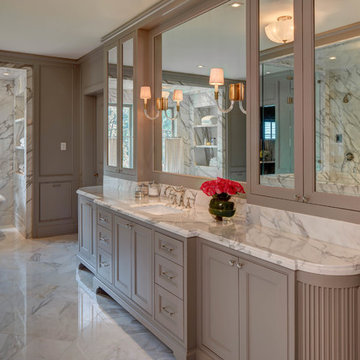
Photos by Alan Blakely
Foto di una stanza da bagno tradizionale con ante di vetro, ante marroni, vasca freestanding, pareti grigie, pavimento in gres porcellanato, lavabo sottopiano e top in marmo
Foto di una stanza da bagno tradizionale con ante di vetro, ante marroni, vasca freestanding, pareti grigie, pavimento in gres porcellanato, lavabo sottopiano e top in marmo
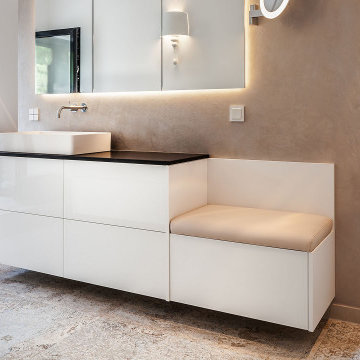
Modern Apartment Renovation with clean design and an industrial touch. High quality design made in Germany.
Idee per una grande stanza da bagno padronale classica con ante di vetro, ante bianche, vasca freestanding, doccia aperta, WC monopezzo, piastrelle beige, piastrelle in ceramica, pareti beige, pavimento con piastrelle in ceramica, lavabo sottopiano, top in saponaria, pavimento beige, doccia aperta, top bianco, un lavabo, mobile bagno incassato, soffitto in carta da parati e carta da parati
Idee per una grande stanza da bagno padronale classica con ante di vetro, ante bianche, vasca freestanding, doccia aperta, WC monopezzo, piastrelle beige, piastrelle in ceramica, pareti beige, pavimento con piastrelle in ceramica, lavabo sottopiano, top in saponaria, pavimento beige, doccia aperta, top bianco, un lavabo, mobile bagno incassato, soffitto in carta da parati e carta da parati
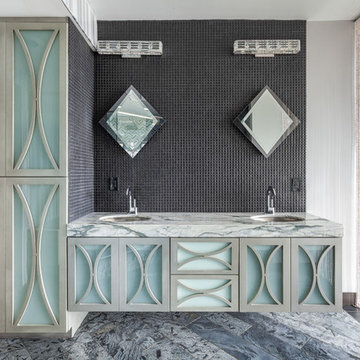
Idee per una stanza da bagno design con ante di vetro, ante grigie, piastrelle grigie e lavabo sottopiano
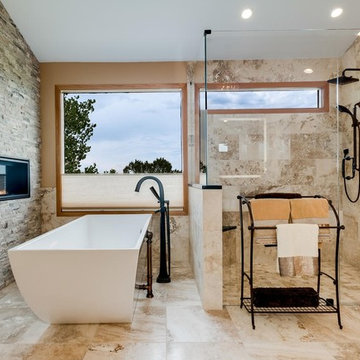
Gorgeous Tuscan Bathroom with a Fireplace
Immagine di una grande stanza da bagno padronale mediterranea con ante di vetro, ante beige, vasca freestanding, doccia a filo pavimento, piastrelle beige, piastrelle in travertino, pareti beige, pavimento in travertino, lavabo sottopiano, top in quarzite, pavimento beige e porta doccia a battente
Immagine di una grande stanza da bagno padronale mediterranea con ante di vetro, ante beige, vasca freestanding, doccia a filo pavimento, piastrelle beige, piastrelle in travertino, pareti beige, pavimento in travertino, lavabo sottopiano, top in quarzite, pavimento beige e porta doccia a battente
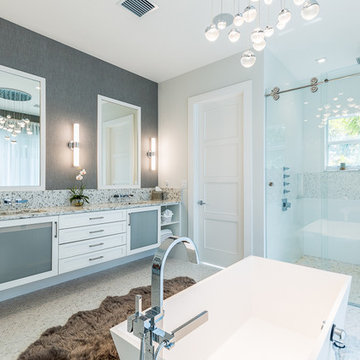
Shelby Halberg Photography
Esempio di una grande stanza da bagno padronale contemporanea con ante di vetro, ante bianche, vasca freestanding, doccia alcova, piastrelle bianche, pareti grigie, pavimento con piastrelle a mosaico, lavabo sottopiano, top in granito, pavimento bianco e porta doccia scorrevole
Esempio di una grande stanza da bagno padronale contemporanea con ante di vetro, ante bianche, vasca freestanding, doccia alcova, piastrelle bianche, pareti grigie, pavimento con piastrelle a mosaico, lavabo sottopiano, top in granito, pavimento bianco e porta doccia scorrevole
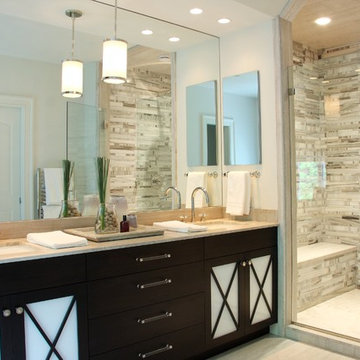
Esempio di una stanza da bagno padronale contemporanea di medie dimensioni con ante di vetro, ante in legno bruno, doccia alcova, piastrelle beige, piastrelle in pietra, pareti bianche, pavimento in gres porcellanato, lavabo sottopiano, top in granito, pavimento beige, porta doccia a battente e top beige
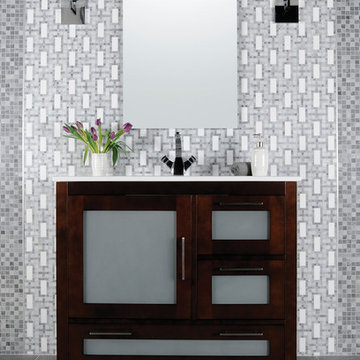
Complete your bathroom's design with elegant and beautiful tile from Ceramic Tile Design.
CTD is a family owned business with a showroom and warehouse in both San Rafael and San Francisco.
Our showrooms are staffed with talented teams of Design Consultants. Whether you already know exactly what you want or have no knowledge of what's possible we can help your project exceed your expectations. To achieve this we stock the best Italian porcelain lines in a variety of styles and work with the most creative American art tile companies to set your project apart from the rest.
Our warehouses not only provide a safe place for your order to arrive but also stock a complete array of all the setting materials your contractor will need to complete your project saving him time and you, money. The warehouse staff is knowledgeable and friendly to help make sure your project goes smoothly.
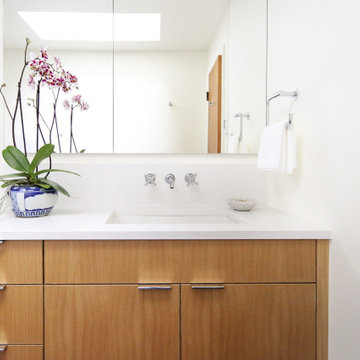
This bright white bathroom is clean, simple and elegant. Our clients wanted to incorporate aging in place principles, optioning for a curbless shower and easy to use cabinet pulls.
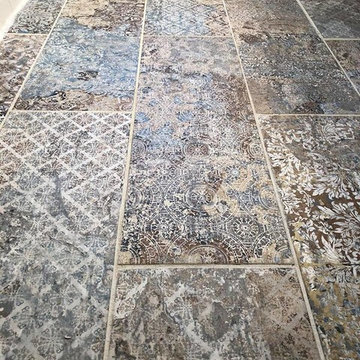
Esempio di una piccola stanza da bagno padronale bohémian con ante di vetro, ante grigie, doccia ad angolo, WC monopezzo, piastrelle bianche, piastrelle diamantate, pareti grigie, pavimento in gres porcellanato, lavabo sottopiano, top in quarzite, pavimento multicolore, porta doccia a battente e top multicolore
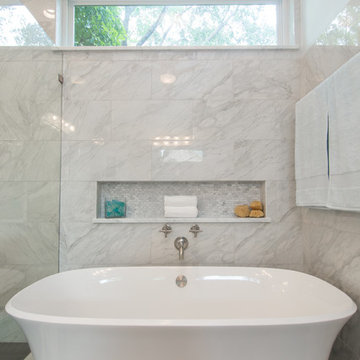
An elegant bathroom that has been transformed into a marble retreat! The attention to detail is incredible -- from the glass cabinet knobs, to the perfectly placed niche over the freestanding tub, to the electrical outlet in the drawer, this master bathroom was beautifully executed!
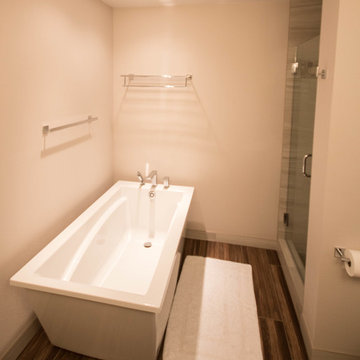
Interior Design by Design by Eric G
High Gloss Acrylic Cabinetry
Esempio di una grande stanza da bagno per bambini moderna con ante di vetro, ante bianche, vasca freestanding, doccia alcova, WC a due pezzi, piastrelle multicolore, lastra di vetro, pareti bianche, pavimento in gres porcellanato, lavabo sottopiano e top in quarzo composito
Esempio di una grande stanza da bagno per bambini moderna con ante di vetro, ante bianche, vasca freestanding, doccia alcova, WC a due pezzi, piastrelle multicolore, lastra di vetro, pareti bianche, pavimento in gres porcellanato, lavabo sottopiano e top in quarzo composito
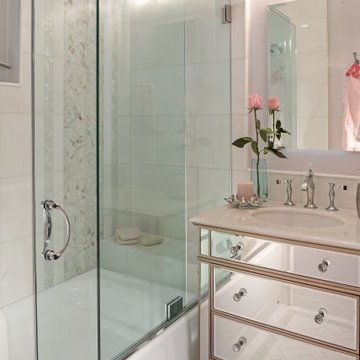
When a large family renovated a home nestled in the foothills of the Santa Cruz mountains, all bathrooms received dazzling upgrades, but none more so than this sweet and beautiful bathroom for their nine year-old daughter who is crazy for every Disney heroine or Princess.
We laid down a floor of sparkly white Thassos marble edged with a mother of pearl mosaic. Every space can use something shiny and the mirrored vanity, gleaming chrome fixtures, and glittering crystal light fixtures bring a sense of glamour. And light lavender walls are a gorgeous contrast to a Thassos and mother of pearl floral mosaic in the shower. This is one lucky little Princess!
Photos by: Bernardo Grijalva
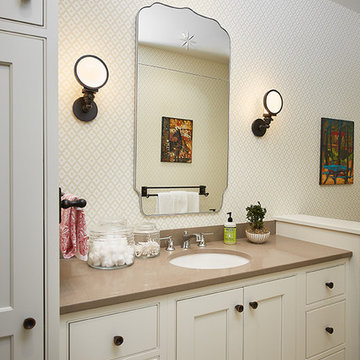
The best of the past and present meet in this distinguished design. Custom craftsmanship and distinctive detailing give this lakefront residence its vintage flavor while an open and light-filled floor plan clearly mark it as contemporary. With its interesting shingled roof lines, abundant windows with decorative brackets and welcoming porch, the exterior takes in surrounding views while the interior meets and exceeds contemporary expectations of ease and comfort. The main level features almost 3,000 square feet of open living, from the charming entry with multiple window seats and built-in benches to the central 15 by 22-foot kitchen, 22 by 18-foot living room with fireplace and adjacent dining and a relaxing, almost 300-square-foot screened-in porch. Nearby is a private sitting room and a 14 by 15-foot master bedroom with built-ins and a spa-style double-sink bath with a beautiful barrel-vaulted ceiling. The main level also includes a work room and first floor laundry, while the 2,165-square-foot second level includes three bedroom suites, a loft and a separate 966-square-foot guest quarters with private living area, kitchen and bedroom. Rounding out the offerings is the 1,960-square-foot lower level, where you can rest and recuperate in the sauna after a workout in your nearby exercise room. Also featured is a 21 by 18-family room, a 14 by 17-square-foot home theater, and an 11 by 12-foot guest bedroom suite.
Photography: Ashley Avila Photography & Fulview Builder: J. Peterson Homes Interior Design: Vision Interiors by Visbeen
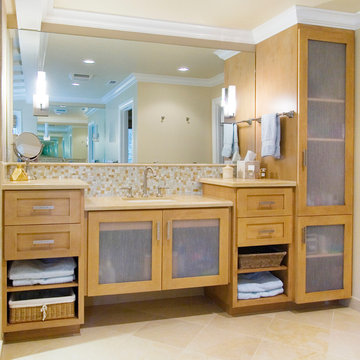
Beautiful, light-stained vanity, with modern and functional design.
Esempio di una grande stanza da bagno padronale classica con ante in legno chiaro, pareti beige, piastrelle beige, ante di vetro, piastrelle a mosaico, pavimento in travertino, lavabo sottopiano, top in superficie solida e pavimento beige
Esempio di una grande stanza da bagno padronale classica con ante in legno chiaro, pareti beige, piastrelle beige, ante di vetro, piastrelle a mosaico, pavimento in travertino, lavabo sottopiano, top in superficie solida e pavimento beige
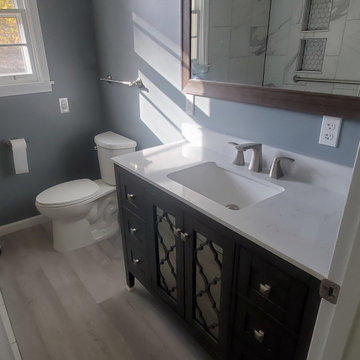
Complete 1950's gut job, unforeseen damages repaired along with re-insulation of walls and room. This customer decided to go with a gray wood tone luxury vinyl plank(lvp) flooring paired with porcelain Carrara white w/gray veins marble tile walk-in shower and mathing Carrara white vanity top. The room and shower are fitted with brushed nickel hardware and fixtures to bring the grays together with just enough pop from the contemporary brown vanity base and mirror frame. A XL mirror was chosen to help make this tiny bathroom feel larger and to help utilize more sunlight for a brighter more natural feel.
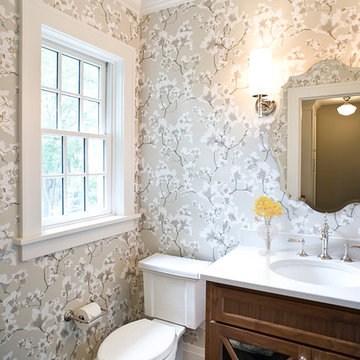
Builder: Jarrod Smart Construction
Photography: Cipher Imaging
Foto di una stanza da bagno con doccia chic di medie dimensioni con ante di vetro, ante in legno scuro, WC a due pezzi, pavimento in ardesia, lavabo sottopiano e top in quarzo composito
Foto di una stanza da bagno con doccia chic di medie dimensioni con ante di vetro, ante in legno scuro, WC a due pezzi, pavimento in ardesia, lavabo sottopiano e top in quarzo composito
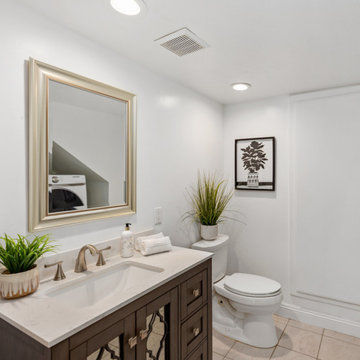
Esempio di una piccola stanza da bagno contemporanea con ante di vetro, ante marroni, piastrelle beige, pareti grigie, pavimento con piastrelle in ceramica, lavabo sottopiano, top in superficie solida, pavimento beige, top beige, lavanderia, un lavabo e mobile bagno incassato
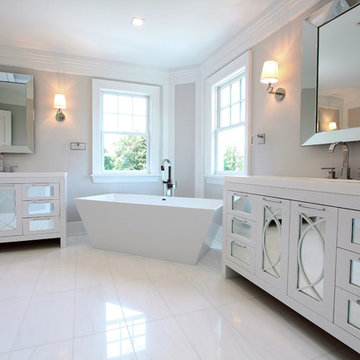
Immagine di una grande stanza da bagno padronale tradizionale con ante di vetro, ante bianche, vasca freestanding, pavimento bianco, top bianco, pareti beige, lavabo sottopiano, pavimento in gres porcellanato e top in quarzo composito
Stanze da Bagno con ante di vetro e lavabo sottopiano - Foto e idee per arredare
7