Stanze da Bagno con ante di vetro e lavabo integrato - Foto e idee per arredare
Filtra anche per:
Budget
Ordina per:Popolari oggi
41 - 60 di 676 foto
1 di 3
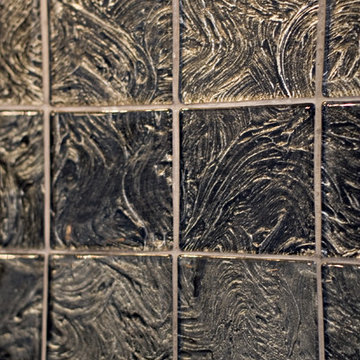
When Barry Miller of Simply Baths, Inc. first met with these Danbury, CT homeowners, they wanted to transform their 1950s master bathroom into a modern, luxurious space. To achieve the desired result, we eliminated a small linen closet in the hallway. Adding a mere 3 extra square feet of space allowed for a comfortable atmosphere and inspiring features. The new master bath boasts a roomy 6-by-3-foot shower stall with a dual showerhead and four body jets. A glass block window allows natural light into the space, and white pebble glass tiles accent the shower floor. Just an arm's length away, warm towels and a heated tile floor entice the homeowners.
A one-piece clear glass countertop and sink is beautifully accented by lighted candles beneath, and the iridescent black tile on one full wall with coordinating accent strips dramatically contrasts the white wall tile. The contemporary theme offers maximum comfort and functionality. Not only is the new master bath more efficient and luxurious, but visitors tell the homeowners it belongs in a resort.
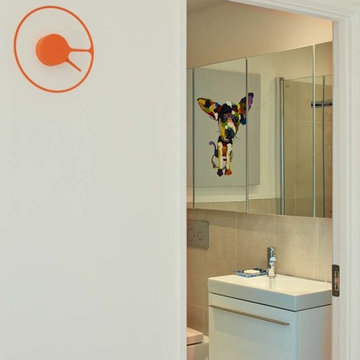
View of bathroom from hall with orange clock.
Photograph by Philip Lauterbach
Esempio di una stanza da bagno con doccia minimal con pareti bianche, pavimento in legno massello medio, ante di vetro, ante bianche, doccia alcova, WC sospeso, piastrelle bianche, piastrelle in ceramica e lavabo integrato
Esempio di una stanza da bagno con doccia minimal con pareti bianche, pavimento in legno massello medio, ante di vetro, ante bianche, doccia alcova, WC sospeso, piastrelle bianche, piastrelle in ceramica e lavabo integrato
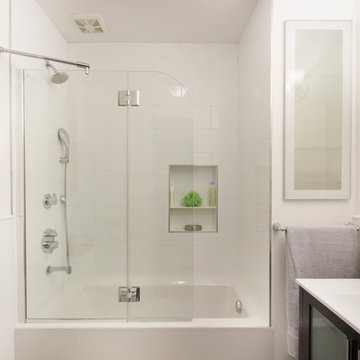
Decorated and Photographed by Tailored Interior Space Planning & Decorating, LLC.
Idee per una stanza da bagno chic di medie dimensioni con lavabo integrato, vasca/doccia, WC monopezzo, pareti bianche, pavimento in gres porcellanato, ante di vetro, piastrelle bianche, ante in legno bruno, vasca da incasso, piastrelle in gres porcellanato e top in quarzo composito
Idee per una stanza da bagno chic di medie dimensioni con lavabo integrato, vasca/doccia, WC monopezzo, pareti bianche, pavimento in gres porcellanato, ante di vetro, piastrelle bianche, ante in legno bruno, vasca da incasso, piastrelle in gres porcellanato e top in quarzo composito
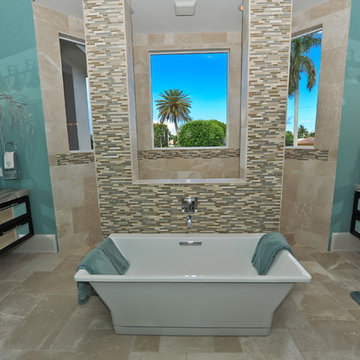
Victoria Wright Photography
Immagine di una stanza da bagno padronale stile marino con lavabo integrato, ante di vetro, ante in legno bruno, top in granito, vasca freestanding, doccia doppia, WC monopezzo, piastrelle multicolore, piastrelle a mosaico, pareti blu e pavimento in marmo
Immagine di una stanza da bagno padronale stile marino con lavabo integrato, ante di vetro, ante in legno bruno, top in granito, vasca freestanding, doccia doppia, WC monopezzo, piastrelle multicolore, piastrelle a mosaico, pareti blu e pavimento in marmo
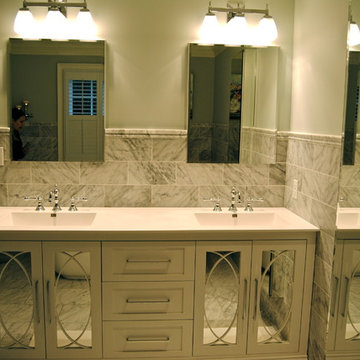
The beautiful white vanity by Furniture Guild holds plenty of space for storing bathroom essentials. The double sinks and classic contemporary faucets enhance the structural design features of the Furniture Guild vanity.
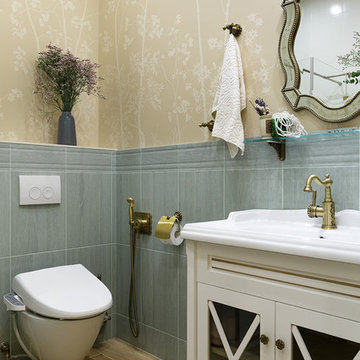
Idee per una stanza da bagno classica con ante di vetro, ante bianche, WC sospeso, piastrelle grigie, pareti beige, lavabo integrato e pavimento marrone
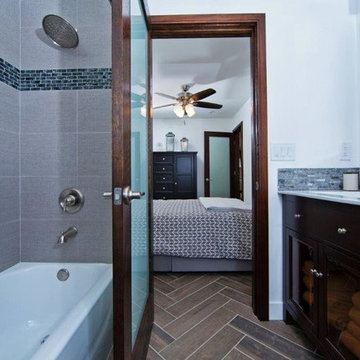
Foto di una piccola stanza da bagno design con ante di vetro, ante in legno bruno, vasca ad alcova, vasca/doccia, pareti bianche, pavimento in gres porcellanato, lavabo integrato, top in quarzo composito, piastrelle grigie, piastrelle a listelli, pavimento marrone e doccia con tenda
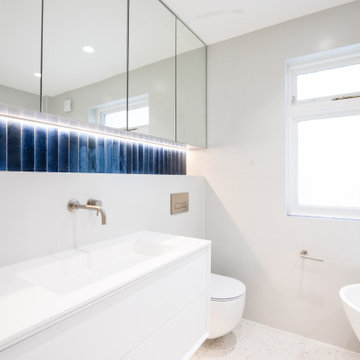
Step into the heart of family practicality with our latest achievement in the Muswell Hill project. This bathroom is all about making space work for you. We've transformed a once-fitted bath area into a versatile haven, accommodating a freestanding bath and a convenient walk-in shower.
The taupe and gray color palette exudes a calming vibe, embracing functionality without sacrificing style. It's a space designed to cater to the needs of a young family, where every inch is thoughtfully utilized. The walk-in shower offers easy accessibility, while the freestanding bath invites you to relax and unwind.
This is more than just a bathroom; it's a testament to our commitment to innovative design that adapts to your lifestyle. Embrace a space that perfectly balances practicality with modern aesthetics, redefining how you experience everyday luxury.
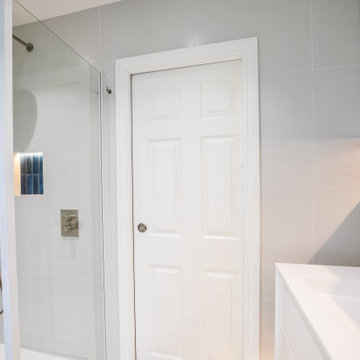
Step into the heart of family practicality with our latest achievement in the Muswell Hill project. This bathroom is all about making space work for you. We've transformed a once-fitted bath area into a versatile haven, accommodating a freestanding bath and a convenient walk-in shower.
The taupe and gray color palette exudes a calming vibe, embracing functionality without sacrificing style. It's a space designed to cater to the needs of a young family, where every inch is thoughtfully utilized. The walk-in shower offers easy accessibility, while the freestanding bath invites you to relax and unwind.
This is more than just a bathroom; it's a testament to our commitment to innovative design that adapts to your lifestyle. Embrace a space that perfectly balances practicality with modern aesthetics, redefining how you experience everyday luxury.
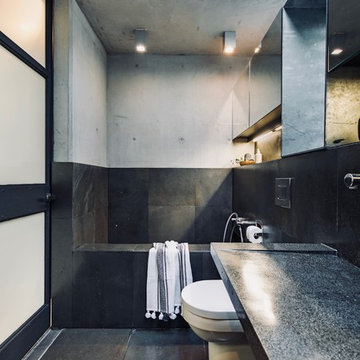
Brett Boardman Photography
Architecture Factory designed and built this bathroom, including all the fixtures & fittings in it, from the steel & glass door to the terrazzo sink, mirrored cabinets, skylight, custom lights, stone bath and steel drains.
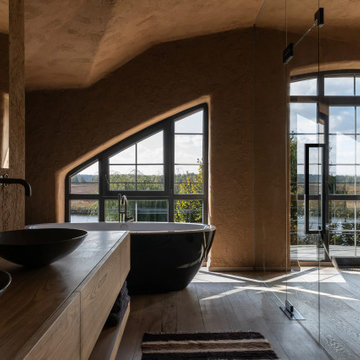
A glass wall, on the contrary, doesn’t hide the bathroom but gives it some air. It gives it a chance to be a full-fledged part of the space, not a soggy corner without windows. Here, there’s also clay on the walls — the whole space is like a canvas for the most talented artist — life.
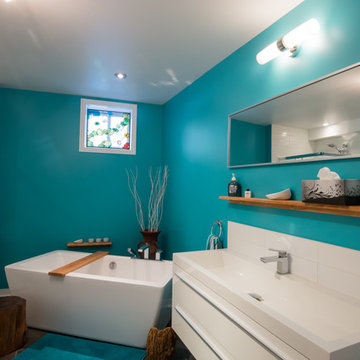
Michel Leblond
Idee per una stanza da bagno con doccia moderna di medie dimensioni con lavabo integrato, ante di vetro, ante bianche, top in superficie solida, vasca freestanding, doccia ad angolo, WC a due pezzi, piastrelle grigie, piastrelle in gres porcellanato, pareti verdi e pavimento in gres porcellanato
Idee per una stanza da bagno con doccia moderna di medie dimensioni con lavabo integrato, ante di vetro, ante bianche, top in superficie solida, vasca freestanding, doccia ad angolo, WC a due pezzi, piastrelle grigie, piastrelle in gres porcellanato, pareti verdi e pavimento in gres porcellanato
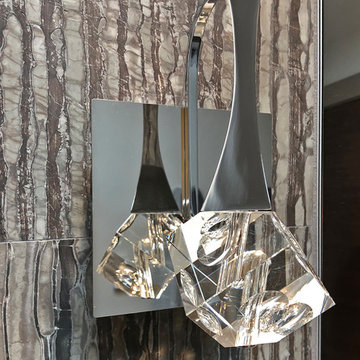
The owners didn’t want plain Jane. We changed the layout, moved walls, added a skylight and changed everything . This small space needed a broad visual footprint to feel open. everything was raised off the floor.; wall hung toilet, and cabinetry, even a floating seat in the shower. Mix of materials, glass front vanity, integrated glass counter top, stone tile and porcelain tiles. All give tit a modern sleek look. The sconces look like rock crystals next to the recessed medicine cabinet. The shower has a curbless entry and is generous in size and comfort with a folding bench and handy niche.
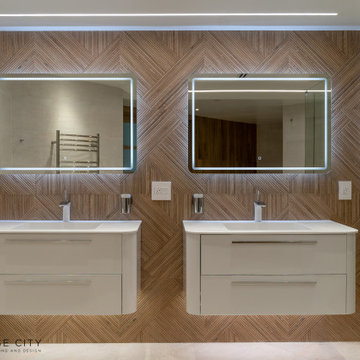
Two separated vanities is new trand in bathroom design .The extra space arond them makes real statment . That wooden acent wall is very artistic .
Foto di una grande stanza da bagno padronale contemporanea con ante di vetro, ante bianche, doccia doppia, orinatoio, piastrelle beige, piastrelle in ceramica, pavimento in gres porcellanato, lavabo integrato, top in quarzo composito, pavimento beige e porta doccia a battente
Foto di una grande stanza da bagno padronale contemporanea con ante di vetro, ante bianche, doccia doppia, orinatoio, piastrelle beige, piastrelle in ceramica, pavimento in gres porcellanato, lavabo integrato, top in quarzo composito, pavimento beige e porta doccia a battente
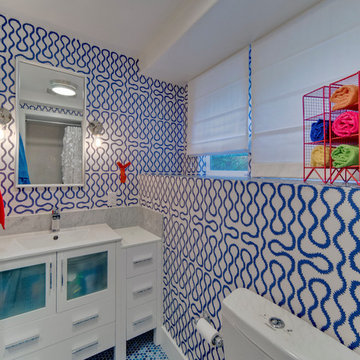
Terry Schmidbauer Photography http://terryschmidbauer.com
Immagine di una piccola stanza da bagno per bambini minimal con lavabo integrato, ante di vetro, ante bianche, top in superficie solida, WC monopezzo, pareti blu, pavimento con piastrelle a mosaico, doccia alcova, piastrelle blu e piastrelle in gres porcellanato
Immagine di una piccola stanza da bagno per bambini minimal con lavabo integrato, ante di vetro, ante bianche, top in superficie solida, WC monopezzo, pareti blu, pavimento con piastrelle a mosaico, doccia alcova, piastrelle blu e piastrelle in gres porcellanato
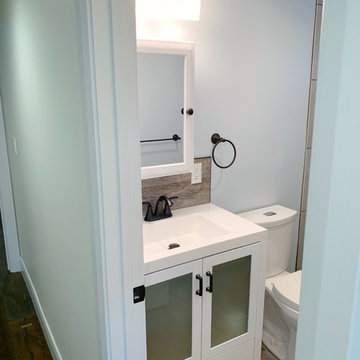
Immagine di una piccola stanza da bagno con doccia design con ante di vetro, ante bianche, doccia alcova, piastrelle bianche, piastrelle diamantate, parquet chiaro, lavabo integrato, top in superficie solida, doccia aperta e top bianco
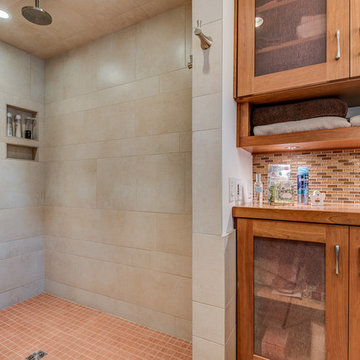
Walk in ceiling high tile shower with duel brush nickel showerhead and brush nickel raincan. Custom shower niches allow for storage.
Buras Photography
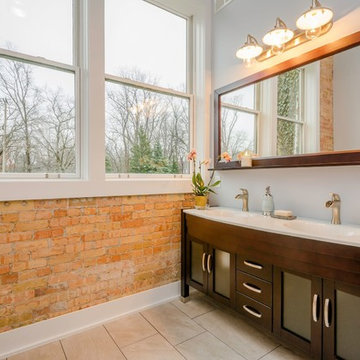
Idee per una stanza da bagno padronale design di medie dimensioni con ante di vetro, ante in legno bruno, vasca freestanding, doccia ad angolo, WC a due pezzi, piastrelle beige, piastrelle in gres porcellanato, pareti grigie, pavimento in gres porcellanato, lavabo integrato, pavimento grigio, porta doccia a battente, top grigio, due lavabi, mobile bagno incassato e pareti in mattoni
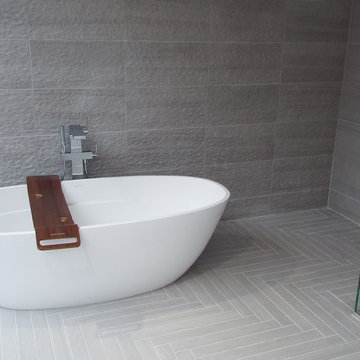
Freestanding bath with textured grey wall tiles and herringbone floor tiles.
Ispirazione per una stanza da bagno design con ante di vetro, ante bianche, vasca freestanding, doccia aperta, WC sospeso, piastrelle grigie, piastrelle in gres porcellanato, pareti grigie, pavimento in gres porcellanato, lavabo integrato, top in quarzo composito, pavimento grigio, doccia aperta e top bianco
Ispirazione per una stanza da bagno design con ante di vetro, ante bianche, vasca freestanding, doccia aperta, WC sospeso, piastrelle grigie, piastrelle in gres porcellanato, pareti grigie, pavimento in gres porcellanato, lavabo integrato, top in quarzo composito, pavimento grigio, doccia aperta e top bianco
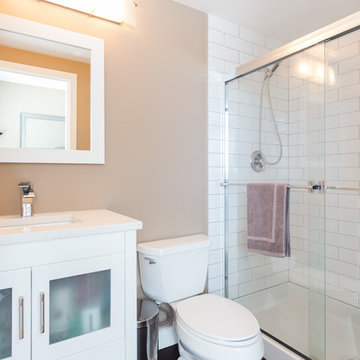
After photo of the Master Bath.
Ispirazione per una piccola stanza da bagno padronale minimalista con ante di vetro, ante bianche, doccia alcova, WC monopezzo, piastrelle diamantate, pareti beige, lavabo integrato, top in marmo, porta doccia scorrevole e piastrelle bianche
Ispirazione per una piccola stanza da bagno padronale minimalista con ante di vetro, ante bianche, doccia alcova, WC monopezzo, piastrelle diamantate, pareti beige, lavabo integrato, top in marmo, porta doccia scorrevole e piastrelle bianche
Stanze da Bagno con ante di vetro e lavabo integrato - Foto e idee per arredare
3