Stanze da Bagno con ante di vetro e ante a persiana - Foto e idee per arredare
Filtra anche per:
Budget
Ordina per:Popolari oggi
201 - 220 di 7.877 foto
1 di 3

Bathroom with shower, toilet and sink.
Ispirazione per una piccola stanza da bagno con doccia classica con ante di vetro, doccia ad angolo, WC monopezzo, piastrelle bianche, piastrelle in ceramica, pareti bianche, pavimento in laminato, lavabo a consolle, pavimento nero, porta doccia a battente, un lavabo e mobile bagno sospeso
Ispirazione per una piccola stanza da bagno con doccia classica con ante di vetro, doccia ad angolo, WC monopezzo, piastrelle bianche, piastrelle in ceramica, pareti bianche, pavimento in laminato, lavabo a consolle, pavimento nero, porta doccia a battente, un lavabo e mobile bagno sospeso
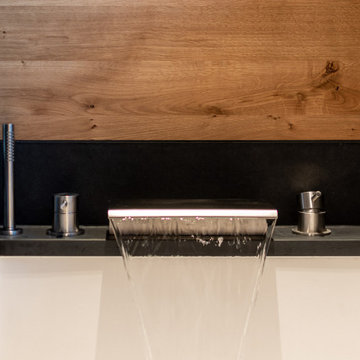
Foto di una stanza da bagno per bambini design di medie dimensioni con ante di vetro, doccia a filo pavimento, WC monopezzo, piastrelle grigie, pareti grigie, pavimento con piastrelle effetto legno, lavabo da incasso e pavimento grigio

Baño principal abierto al dormitorio y separado por un cristal mate. Baño de gran lujo revestido de piezas de pizarra negra con suelo de madera teñida en color oscuro y con sanitarios blancos. El toque asiático lo ponen los acabados y los complementos decorativos.
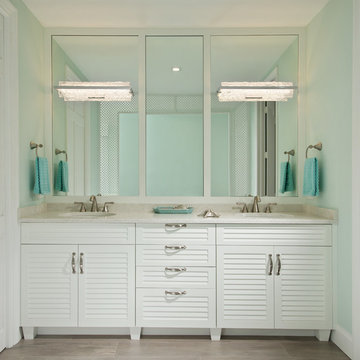
Randall Perry Photography
Ispirazione per una stanza da bagno padronale stile marinaro con ante a persiana, ante bianche e pareti blu
Ispirazione per una stanza da bagno padronale stile marinaro con ante a persiana, ante bianche e pareti blu
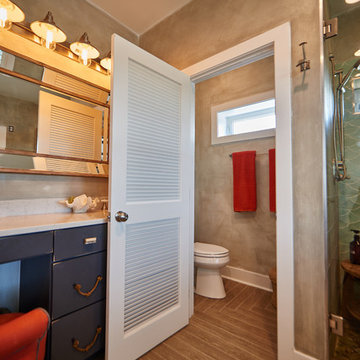
Immagine di una grande stanza da bagno padronale stile marinaro con ante a persiana, ante blu, vasca da incasso, doccia alcova, piastrelle verdi, piastrelle in gres porcellanato, pareti beige, pavimento in gres porcellanato, lavabo sottopiano, pavimento marrone, porta doccia a battente e top bianco
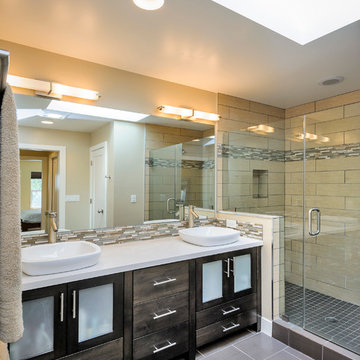
Dennis Mayer
Ispirazione per una stanza da bagno padronale design di medie dimensioni con lavabo a bacinella, ante di vetro, doccia alcova, piastrelle multicolore e pareti beige
Ispirazione per una stanza da bagno padronale design di medie dimensioni con lavabo a bacinella, ante di vetro, doccia alcova, piastrelle multicolore e pareti beige
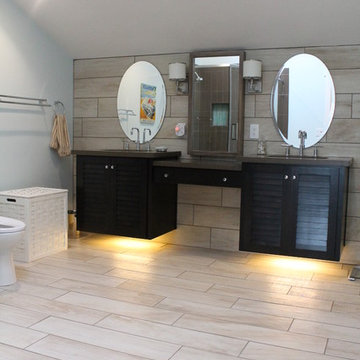
Ispirazione per una stanza da bagno padronale stile marinaro di medie dimensioni con lavabo sottopiano, ante in legno bruno, top in quarzo composito, doccia ad angolo, WC a due pezzi, piastrelle marroni, piastrelle in gres porcellanato, ante a persiana e pareti blu

In the primary bath, a collaborative effort resulted in a serene retreat featuring mirrored accents to enhance brightness and eliminate the need for traditional vanity lights. By eschewing a built-in tub and opting for minimalist design elements, the space exudes a sense of tranquility and harmony.

Project Description:
Step into the embrace of nature with our latest bathroom design, "Jungle Retreat." This expansive bathroom is a harmonious fusion of luxury, functionality, and natural elements inspired by the lush greenery of the jungle.
Bespoke His and Hers Black Marble Porcelain Basins:
The focal point of the space is a his & hers bespoke black marble porcelain basin atop a 160cm double drawer basin unit crafted in Italy. The real wood veneer with fluted detailing adds a touch of sophistication and organic charm to the design.
Brushed Brass Wall-Mounted Basin Mixers:
Wall-mounted basin mixers in brushed brass with scrolled detailing on the handles provide a luxurious touch, creating a visual link to the inspiration drawn from the jungle. The juxtaposition of black marble and brushed brass adds a layer of opulence.
Jungle and Nature Inspiration:
The design draws inspiration from the jungle and nature, incorporating greens, wood elements, and stone components. The overall palette reflects the serenity and vibrancy found in natural surroundings.
Spacious Walk-In Shower:
A generously sized walk-in shower is a centrepiece, featuring tiled flooring and a rain shower. The design includes niches for toiletry storage, ensuring a clutter-free environment and adding functionality to the space.
Floating Toilet and Basin Unit:
Both the toilet and basin unit float above the floor, contributing to the contemporary and open feel of the bathroom. This design choice enhances the sense of space and allows for easy maintenance.
Natural Light and Large Window:
A large window allows ample natural light to flood the space, creating a bright and airy atmosphere. The connection with the outdoors brings an additional layer of tranquillity to the design.
Concrete Pattern Tiles in Green Tone:
Wall and floor tiles feature a concrete pattern in a calming green tone, echoing the lush foliage of the jungle. This choice not only adds visual interest but also contributes to the overall theme of nature.
Linear Wood Feature Tile Panel:
A linear wood feature tile panel, offset behind the basin unit, creates a cohesive and matching look. This detail complements the fluted front of the basin unit, harmonizing with the overall design.
"Jungle Retreat" is a testament to the seamless integration of luxury and nature, where bespoke craftsmanship meets organic inspiration. This bathroom invites you to unwind in a space that transcends the ordinary, offering a tranquil retreat within the comforts of your home.
.

A few years ago we completed the kitchen renovation on this wonderfully maintained Arts and Crafts home, dating back to the 1930’s. Naturally, we were very pleased to be entrusted with the client’s vision for the renovation of the main bathroom, which was to remain true to its origins, yet encompassing modern touches of today.
This was achieved with patterned floor tiles and a pedestal basin. The client selected beautiful tapware from Perrin and Rowe to complement the period. The frameless shower screen, freestanding bath plus the ceramic white wall tile provides an open, bright “feel” we are all looking for in our bathrooms today. Our client also had a passion for Art Deco and personally designed a Shaving Cabinet which Impala created from blackwood veneer. This is a great representation of how Impala working with its clients makes a house a home.
Photos: Archetype Photography

Immagine di una grande sauna tropicale con ante di vetro, vasca da incasso, zona vasca/doccia separata, WC sospeso, pareti bianche, pavimento in cemento, lavabo integrato, top in superficie solida, pavimento grigio, porta doccia scorrevole e top multicolore
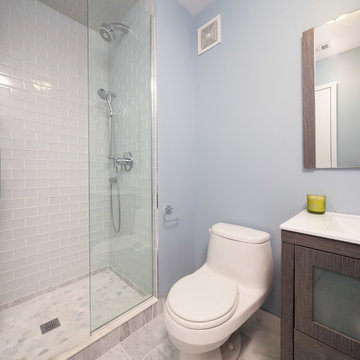
A remodeled bathroom featuring a new tiled shower base with heavy duty shower doors that were installed along with a chic gray tile backsplash. A new dark wooden vanity with granite countertops was also added, as well as a complete re-tiling of the whole bathroom floor to match the room’s new and improved look.
Project designed by Skokie renovation firm, Chi Renovation & Design. They serve the Chicagoland area, and it's surrounding suburbs, with an emphasis on the North Side and North Shore. You'll find their work from the Loop through Lincoln Park, Skokie, Evanston, Wilmette, and all of the way up to Lake Forest.
For more about Chi Renovation & Design, click here: https://www.chirenovation.com/
To learn more about this project, click here: https://www.chirenovation.com/portfolio/downtown-condo-renovation/
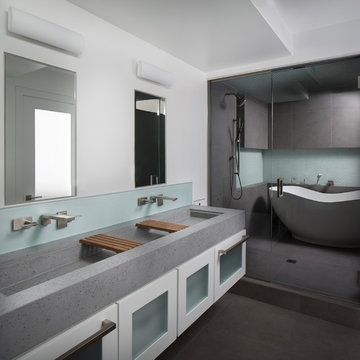
This Zen-like contemporary master bathroom is unique in many ways. From the large free-standing Roman tub within the oversized shower stall to the floating wall-hung extra wide custom vanity cabinet with custom polished concrete trough sink and teak inserts this bathroom is a stand-out. There is glass everywhere from the frosted tempered glass backsplash to the miniature subway glass wall tiles lining the large L-shaped niche area set within the shower to the frosted transom light set into the wall above the entrance (not shown). The floor of the bathroom and walls of the shower area are large 2' x 2' grey textured ceramic tiles with the appearance of concrete.
Photography by Max Sall
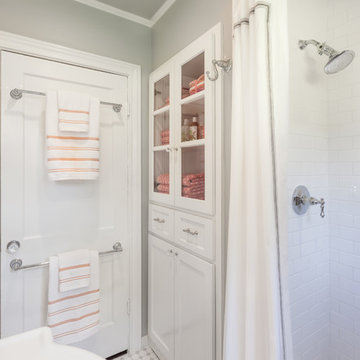
Photography by:
Connie Anderson Photography
Idee per una piccola stanza da bagno con doccia chic con ante di vetro, ante bianche, top in marmo, WC monopezzo, piastrelle bianche, piastrelle diamantate, pareti grigie, pavimento con piastrelle a mosaico, doccia aperta, pavimento bianco e doccia con tenda
Idee per una piccola stanza da bagno con doccia chic con ante di vetro, ante bianche, top in marmo, WC monopezzo, piastrelle bianche, piastrelle diamantate, pareti grigie, pavimento con piastrelle a mosaico, doccia aperta, pavimento bianco e doccia con tenda
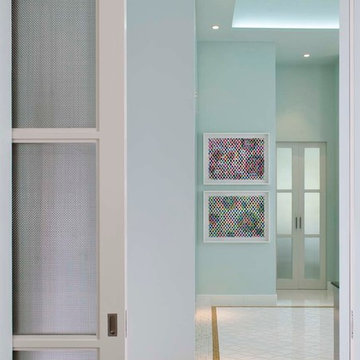
Photographer: Dan Piassick
Idee per una grande stanza da bagno padronale design con lavabo a bacinella, ante di vetro, top in vetro, vasca freestanding, doccia ad angolo, WC a due pezzi, piastrelle bianche, piastrelle in ceramica, pareti blu e pavimento con piastrelle in ceramica
Idee per una grande stanza da bagno padronale design con lavabo a bacinella, ante di vetro, top in vetro, vasca freestanding, doccia ad angolo, WC a due pezzi, piastrelle bianche, piastrelle in ceramica, pareti blu e pavimento con piastrelle in ceramica

We had the pleasure of renovating this small A-frame style house at the foot of the Minnewaska Ridge. The kitchen was a simple, Scandinavian inspired look with the flat maple fronts. In one bathroom we did a pastel pink vertical stacked-wall with a curbless shower floor. In the second bath it was light and bright with a skylight and larger subway tile up to the ceiling.

City Apartment in High Rise Building in middle of Melbourne City.
Immagine di un'ampia stanza da bagno padronale minimalista con ante di vetro, ante bianche, doccia aperta, WC monopezzo, piastrelle beige, piastrelle in ceramica, pareti beige, pavimento in cementine, lavabo sottopiano, top in superficie solida, pavimento beige, doccia aperta, top bianco, toilette, due lavabi, mobile bagno freestanding, soffitto in carta da parati e carta da parati
Immagine di un'ampia stanza da bagno padronale minimalista con ante di vetro, ante bianche, doccia aperta, WC monopezzo, piastrelle beige, piastrelle in ceramica, pareti beige, pavimento in cementine, lavabo sottopiano, top in superficie solida, pavimento beige, doccia aperta, top bianco, toilette, due lavabi, mobile bagno freestanding, soffitto in carta da parati e carta da parati
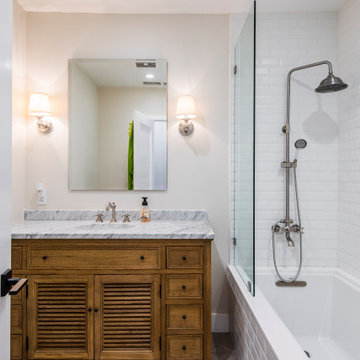
Immagine di una stanza da bagno per bambini tradizionale di medie dimensioni con ante a persiana, ante marroni, vasca da incasso, vasca/doccia, WC monopezzo, piastrelle bianche, piastrelle diamantate, pareti beige, lavabo sottopiano, top in marmo, doccia aperta, top bianco, un lavabo e mobile bagno incassato
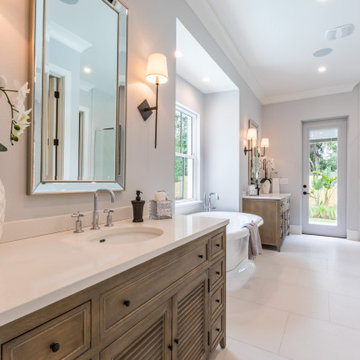
A large master bath with separate vanities, freestanding soaking tub and walk in shower.
Immagine di una grande stanza da bagno padronale country con ante a persiana, ante in legno bruno, vasca freestanding, doccia ad angolo, WC a due pezzi, piastrelle beige, piastrelle in gres porcellanato, pareti grigie, pavimento in gres porcellanato, lavabo sottopiano, top in quarzo composito, pavimento beige, porta doccia a battente, top bianco, toilette, un lavabo e mobile bagno freestanding
Immagine di una grande stanza da bagno padronale country con ante a persiana, ante in legno bruno, vasca freestanding, doccia ad angolo, WC a due pezzi, piastrelle beige, piastrelle in gres porcellanato, pareti grigie, pavimento in gres porcellanato, lavabo sottopiano, top in quarzo composito, pavimento beige, porta doccia a battente, top bianco, toilette, un lavabo e mobile bagno freestanding
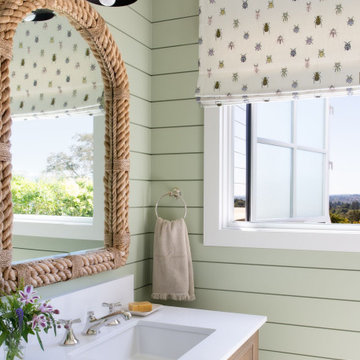
Esempio di una stanza da bagno chic con ante a persiana, ante in legno scuro, pareti verdi, lavabo sottopiano, top bianco, un lavabo e pareti in perlinato
Stanze da Bagno con ante di vetro e ante a persiana - Foto e idee per arredare
11