Stanze da Bagno con ante con riquadro incassato e vasca freestanding - Foto e idee per arredare
Filtra anche per:
Budget
Ordina per:Popolari oggi
121 - 140 di 18.681 foto
1 di 3
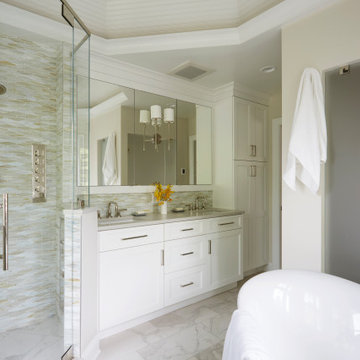
This master bathroom is the perfect retreat. The dual shower heads and body sprays provide the couple with their own shower experience perfectly planned for their vastly different heights.
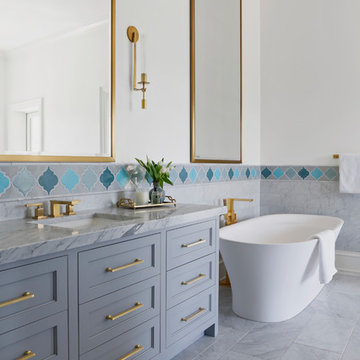
brass hardware, brass tray, carrara marble, colorful moroccan, marble floor, newport brass, tile pattern
Idee per una grande stanza da bagno padronale tradizionale con vasca freestanding, piastrelle blu, piastrelle di marmo, pareti bianche, pavimento in marmo, lavabo sottopiano, top in marmo, ante con riquadro incassato, ante grigie, pavimento grigio e top grigio
Idee per una grande stanza da bagno padronale tradizionale con vasca freestanding, piastrelle blu, piastrelle di marmo, pareti bianche, pavimento in marmo, lavabo sottopiano, top in marmo, ante con riquadro incassato, ante grigie, pavimento grigio e top grigio
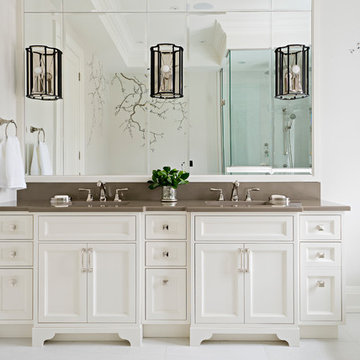
The freestanding tub encourages a feeling of elegance as this provides a place to relax and offer comfort to the homeowners.
Immagine di una grande stanza da bagno padronale tradizionale con pareti bianche, pavimento in gres porcellanato, top marrone, pavimento bianco, ante bianche, vasca freestanding, doccia ad angolo, lavabo sottopiano, top in quarzo composito, porta doccia a battente e ante con riquadro incassato
Immagine di una grande stanza da bagno padronale tradizionale con pareti bianche, pavimento in gres porcellanato, top marrone, pavimento bianco, ante bianche, vasca freestanding, doccia ad angolo, lavabo sottopiano, top in quarzo composito, porta doccia a battente e ante con riquadro incassato
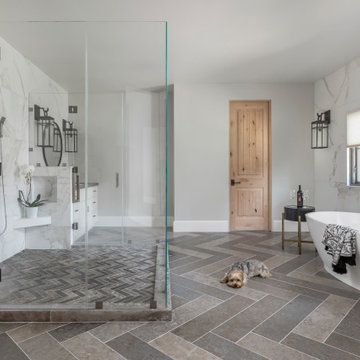
Foto di una stanza da bagno padronale tradizionale con ante con riquadro incassato, ante bianche, vasca freestanding, piastrelle bianche, pareti grigie, pavimento grigio e top grigio
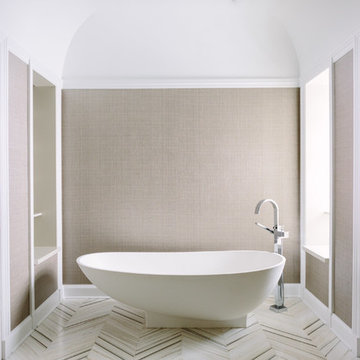
Photo Credit:
Aimée Mazzenga
Idee per una grande stanza da bagno padronale chic con vasca freestanding, pavimento in gres porcellanato, pavimento multicolore, ante con riquadro incassato, ante beige, pareti grigie, top in marmo e top bianco
Idee per una grande stanza da bagno padronale chic con vasca freestanding, pavimento in gres porcellanato, pavimento multicolore, ante con riquadro incassato, ante beige, pareti grigie, top in marmo e top bianco

Bob Fortner Photography
Esempio di una stanza da bagno padronale country di medie dimensioni con ante con riquadro incassato, ante bianche, vasca freestanding, doccia a filo pavimento, WC a due pezzi, piastrelle bianche, piastrelle in ceramica, pareti bianche, pavimento in gres porcellanato, lavabo sottopiano, top in marmo, pavimento marrone, porta doccia a battente e top bianco
Esempio di una stanza da bagno padronale country di medie dimensioni con ante con riquadro incassato, ante bianche, vasca freestanding, doccia a filo pavimento, WC a due pezzi, piastrelle bianche, piastrelle in ceramica, pareti bianche, pavimento in gres porcellanato, lavabo sottopiano, top in marmo, pavimento marrone, porta doccia a battente e top bianco
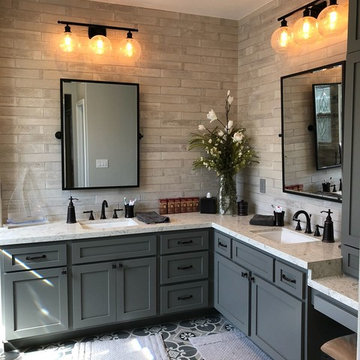
Foto di una stanza da bagno padronale stile rurale di medie dimensioni con ante con riquadro incassato, ante blu, piastrelle beige, top in quarzo composito, top grigio, vasca freestanding, doccia ad angolo, WC a due pezzi, pareti beige, pavimento con piastrelle in ceramica, lavabo sottopiano, pavimento multicolore e porta doccia a battente
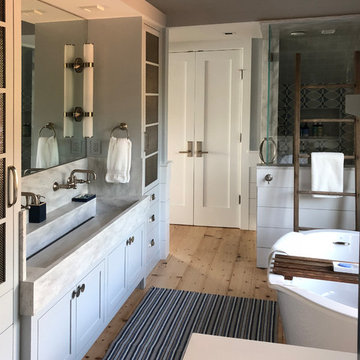
Foto di una stanza da bagno padronale contemporanea di medie dimensioni con ante con riquadro incassato, ante bianche, vasca freestanding, doccia ad angolo, WC monopezzo, piastrelle multicolore, piastrelle in ceramica, pareti grigie, parquet chiaro, lavabo rettangolare, top in cemento, pavimento marrone, porta doccia a battente e top grigio
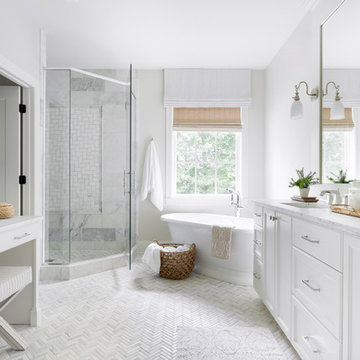
Spacecrafting Photography
Idee per una stanza da bagno padronale stile marinaro con ante con riquadro incassato, ante bianche, vasca freestanding, doccia ad angolo, piastrelle bianche, pareti bianche, lavabo sottopiano, pavimento bianco, porta doccia a battente e top bianco
Idee per una stanza da bagno padronale stile marinaro con ante con riquadro incassato, ante bianche, vasca freestanding, doccia ad angolo, piastrelle bianche, pareti bianche, lavabo sottopiano, pavimento bianco, porta doccia a battente e top bianco
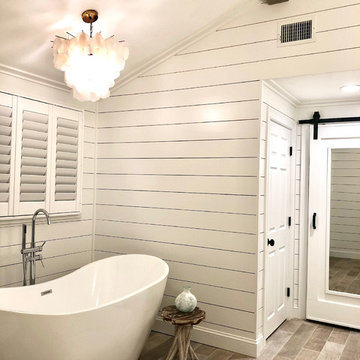
Amazing full master bath renovation with ship lap walls, new wood look tile floors, shower, free standing tub. We designed and built this bathroom.
Ispirazione per una grande stanza da bagno padronale country con ante con riquadro incassato, ante grigie, vasca freestanding, pareti bianche, parquet chiaro, lavabo sottopiano, top in granito, pavimento marrone e top bianco
Ispirazione per una grande stanza da bagno padronale country con ante con riquadro incassato, ante grigie, vasca freestanding, pareti bianche, parquet chiaro, lavabo sottopiano, top in granito, pavimento marrone e top bianco
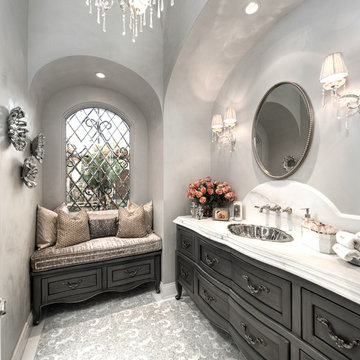
World Renowned Architecture Firm Fratantoni Design created this beautiful home! They design home plans for families all over the world in any size and style. They also have in-house Interior Designer Firm Fratantoni Interior Designers and world class Luxury Home Building Firm Fratantoni Luxury Estates! Hire one or all three companies to design and build and or remodel your home!

Builder: John Kraemer & Sons | Architect: Murphy & Co . Design | Interiors: Twist Interior Design | Landscaping: TOPO | Photographer: Corey Gaffer
Foto di una grande stanza da bagno padronale mediterranea con vasca freestanding, pareti bianche, pavimento in marmo, top in marmo, pavimento bianco, ante blu, piastrelle grigie, piastrelle di marmo, lavabo sottopiano e ante con riquadro incassato
Foto di una grande stanza da bagno padronale mediterranea con vasca freestanding, pareti bianche, pavimento in marmo, top in marmo, pavimento bianco, ante blu, piastrelle grigie, piastrelle di marmo, lavabo sottopiano e ante con riquadro incassato
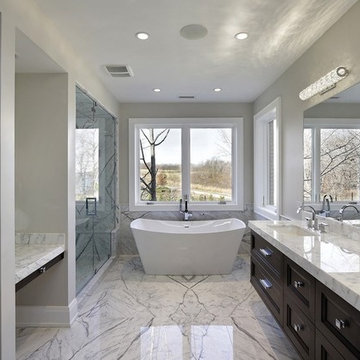
1313- 12 Cliff Road, Highland Park, IL, This new construction lakefront home exemplifies modern luxury living at its finest. Built on the site of the original 1893 Ft. Sheridan Pumping Station, this 4 bedroom, 6 full & 1 half bath home is a dream for any entertainer. Picturesque views of Lake Michigan from every level plus several outdoor spaces where you can enjoy this magnificent setting. The 1st level features an Abruzzo custom chef’s kitchen opening to a double height great room.
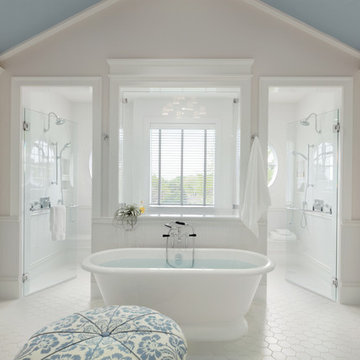
Lori Hamilton Photography
Idee per una stanza da bagno costiera con ante con riquadro incassato, ante bianche, vasca freestanding, doccia doppia, piastrelle bianche, pareti grigie, pavimento bianco e porta doccia a battente
Idee per una stanza da bagno costiera con ante con riquadro incassato, ante bianche, vasca freestanding, doccia doppia, piastrelle bianche, pareti grigie, pavimento bianco e porta doccia a battente
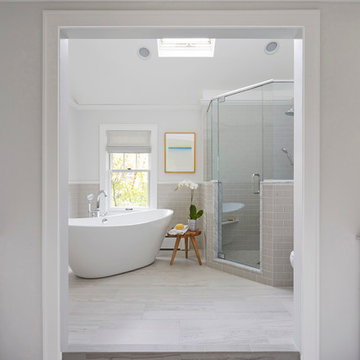
Free ebook, CREATING THE IDEAL KITCHEN
Download now → http://bit.ly/idealkitchen
After having remodeled their kitchen, and two other baths in the home, the master bathroom was the last on the list of rooms to update for this couple. The existing bath had a small sink area with his and hers sinks and then a pocket door into the main bath which housed the tub, shower and commode. The main problem was the outdated look of the space, which was rather dark and dreary, and the giant unused whirlpool tub which took up more than its fair share of the footprint.
To brighten the space, we used a pallet of soft gray porcelain tile on the floor and ceramic subway tiles on the walls. Carrera marble and nickel plumbing brighten the room and help amplify the sunlight streaming in through the existing skylight and vaulted ceiling.
We first placed the new freestanding tub on an angle near the window so that users can take advantage of the view and light while soaking in the tub. A new, much larger shower takes up the other corner and delivers some symmetry to the room and is now a luxurious, useable and comfortable size. The commode was relocated to the right of the new shower, so it is visually tucked away. The existing opening between the sink area and the main area was widened and the door removed so that the homeowners can enjoy the light from the larger room while using the sinks each morning.
A step up into the tub/shower area provides additional interest and was a happy accident and solution required to accommodate running the plumbing through the existing floor joists. Because the existing room felt quite contemporary with the vaulted ceiling, we added a run of crown molding around the top and a chair rail to the top of the tile to provide some traditional touches to the room. We think this space is lovely, relaxing and serene and are so honored to have been chosen by these wonderful homeowners to help provide them with a relaxing master bath sanctuary!
Designer: Susan Klimala
Assistant Designer: Keri Rogers
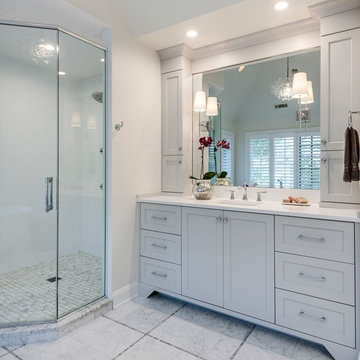
Foto di una grande stanza da bagno padronale chic con ante con riquadro incassato, ante bianche, vasca freestanding, doccia ad angolo, piastrelle bianche, lastra di pietra, pareti bianche, pavimento in marmo, lavabo sottopiano e top in superficie solida
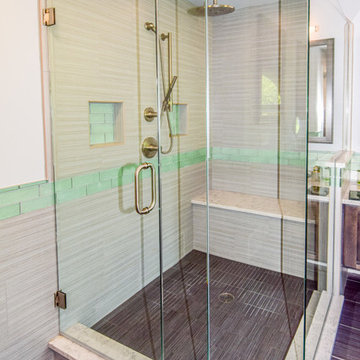
Scott Pfeiffer Photography
Idee per una stanza da bagno padronale tradizionale di medie dimensioni con ante con riquadro incassato, ante in legno bruno, vasca freestanding, doccia ad angolo, piastrelle grigie, piastrelle verdi, piastrelle in gres porcellanato, pareti grigie, pavimento in gres porcellanato, lavabo a bacinella e top in marmo
Idee per una stanza da bagno padronale tradizionale di medie dimensioni con ante con riquadro incassato, ante in legno bruno, vasca freestanding, doccia ad angolo, piastrelle grigie, piastrelle verdi, piastrelle in gres porcellanato, pareti grigie, pavimento in gres porcellanato, lavabo a bacinella e top in marmo
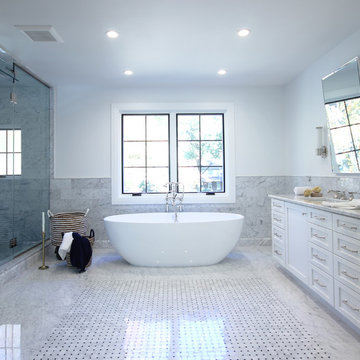
Idee per una grande stanza da bagno padronale chic con ante con riquadro incassato, ante bianche, vasca freestanding, doccia alcova, piastrelle grigie, piastrelle bianche, piastrelle in pietra, pareti bianche, pavimento in marmo, lavabo sottopiano e top in marmo
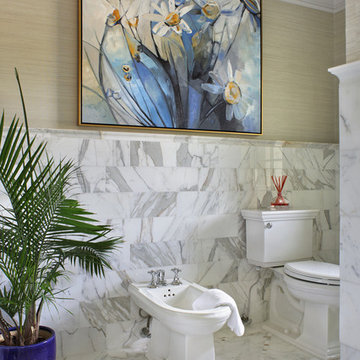
Idee per una grande stanza da bagno padronale tradizionale con ante con riquadro incassato, ante bianche, vasca freestanding, doccia ad angolo, bidè, piastrelle bianche, piastrelle di marmo, pareti beige, pavimento in marmo, lavabo sottopiano, top in quarzo composito, pavimento bianco e porta doccia a battente
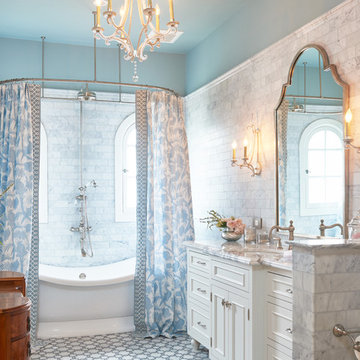
Peter Valli
Immagine di una stanza da bagno padronale classica con ante bianche, vasca freestanding, piastrelle grigie, piastrelle in pietra, pareti blu, pavimento con piastrelle a mosaico, lavabo sottopiano, top in marmo, vasca/doccia, doccia con tenda e ante con riquadro incassato
Immagine di una stanza da bagno padronale classica con ante bianche, vasca freestanding, piastrelle grigie, piastrelle in pietra, pareti blu, pavimento con piastrelle a mosaico, lavabo sottopiano, top in marmo, vasca/doccia, doccia con tenda e ante con riquadro incassato
Stanze da Bagno con ante con riquadro incassato e vasca freestanding - Foto e idee per arredare
7