Stanze da Bagno con ante con riquadro incassato e piastrelle marroni - Foto e idee per arredare
Filtra anche per:
Budget
Ordina per:Popolari oggi
61 - 80 di 3.159 foto
1 di 3
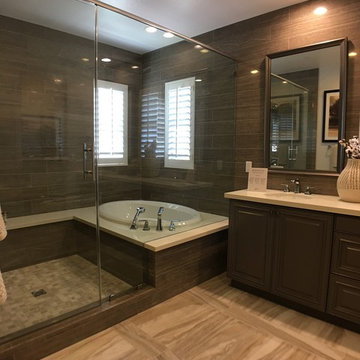
Immagine di una stanza da bagno padronale minimal di medie dimensioni con ante con riquadro incassato, ante marroni, vasca ad alcova, doccia alcova, WC monopezzo, piastrelle marroni, piastrelle a mosaico, pareti marroni, pavimento con piastrelle in ceramica, lavabo sottopiano e top in superficie solida
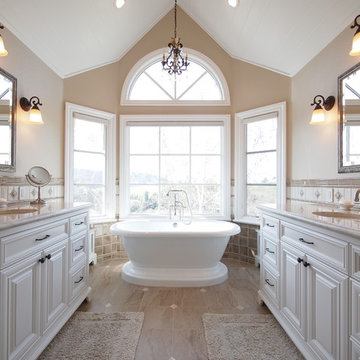
Ispirazione per una grande stanza da bagno padronale tradizionale con ante con riquadro incassato, ante bianche, vasca freestanding, doccia alcova, WC a due pezzi, piastrelle beige, piastrelle marroni, piastrelle bianche, piastrelle di cemento, pareti beige, pavimento in gres porcellanato, lavabo sottopiano, top in granito, pavimento marrone e porta doccia a battente
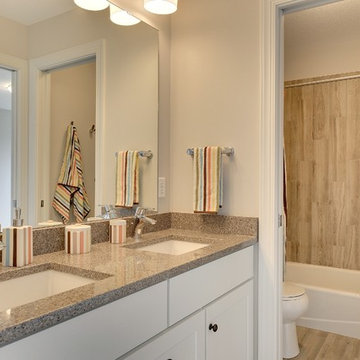
Second bathroom with twin vanities, frameless mirror and private toilet and shower. Shower has distinctive wood style tile stall.
Photography by Spacecrafting
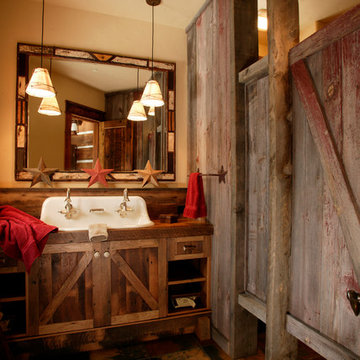
Esempio di una stanza da bagno con doccia rustica di medie dimensioni con lavabo rettangolare, ante con finitura invecchiata, pareti beige, piastrelle marroni e ante con riquadro incassato
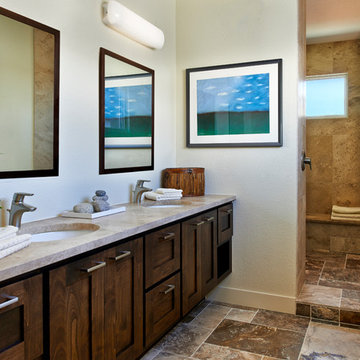
Foto di una stanza da bagno design con lavabo sottopiano, ante con riquadro incassato, ante in legno bruno, doccia aperta, piastrelle marroni e doccia aperta
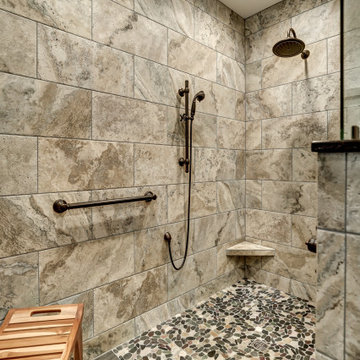
The combination of the materials is stunning! The corner bench is perfect for leg support. The added space beyond the knee wall allows for seating. The shower diverter handle is located at the entry point of the shower.
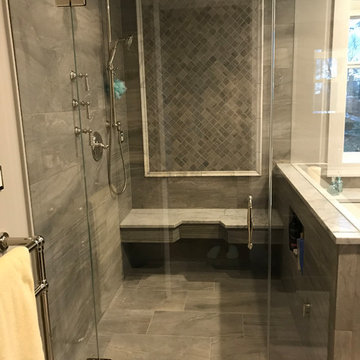
Esempio di una piccola stanza da bagno padronale chic con ante con riquadro incassato, ante in legno bruno, vasca ad alcova, doccia ad angolo, pareti grigie, pavimento in gres porcellanato, lavabo sottopiano, top in granito, pavimento beige, porta doccia a battente, piastrelle marroni e piastrelle in gres porcellanato
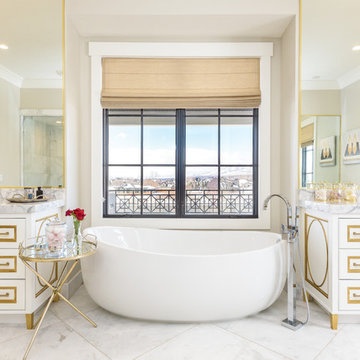
Immagine di un'ampia stanza da bagno padronale classica con vasca freestanding, pareti beige, lavabo integrato, top grigio, ante con riquadro incassato, ante grigie, piastrelle marroni, pavimento in marmo, top in marmo e pavimento grigio
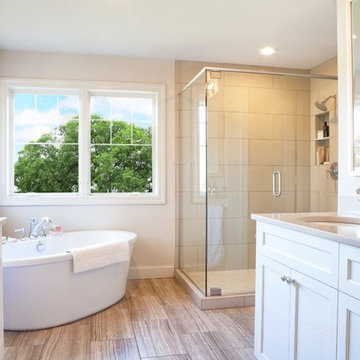
Master bathroom with walk-in shower, dual vanities, soaking tub, water closet (around the corner of right sink), radaint floor heat, and custom cabinets. Photo by SMHerrick Photography
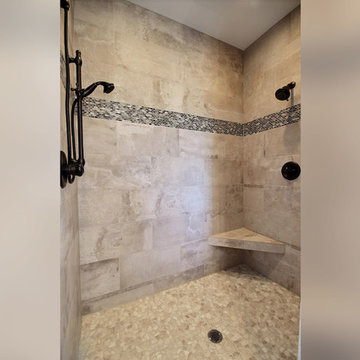
The Brahmin - in Ridgefield Washington by Cascade West Development Inc.
It has a very open and spacious feel the moment you walk in with the 2 story foyer and the 20’ ceilings throughout the Great room, but that is only the beginning! When you round the corner of the Great Room you will see a full 360 degree open kitchen that is designed with cooking and guests in mind….plenty of cabinets, plenty of seating, and plenty of counter to use for prep or use to serve food in a buffet format….you name it. It quite truly could be the place that gives birth to a new Master Chef in the making!
Cascade West Facebook: https://goo.gl/MCD2U1
Cascade West Website: https://goo.gl/XHm7Un
These photos, like many of ours, were taken by the good people of ExposioHDR - Portland, Or
Exposio Facebook: https://goo.gl/SpSvyo
Exposio Website: https://goo.gl/Cbm8Ya
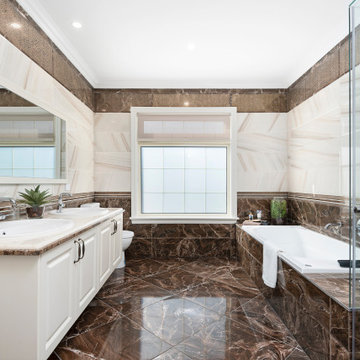
Large bathroom (Ensuite) with two tone Ceramic tiles, golden inlay borders, floor to ceiling.
Featuring a double vanity with two tone marble and decorative molding edge, Spa bath Frameless Shower and french window
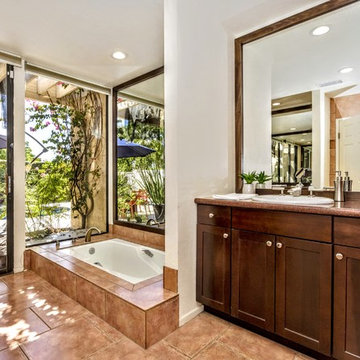
Foto di una grande stanza da bagno padronale contemporanea con ante con riquadro incassato, ante in legno bruno, vasca sottopiano, doccia alcova, WC a due pezzi, piastrelle marroni, piastrelle in ceramica, pareti bianche, pavimento con piastrelle in ceramica, lavabo da incasso, top in granito, pavimento marrone, doccia con tenda e top rosso
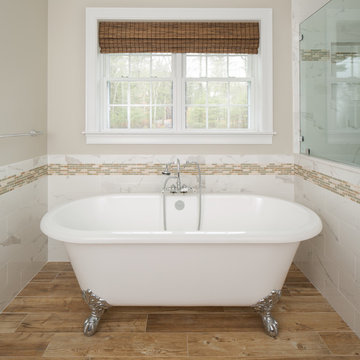
The Victoria & Albert Cheshire clawfoot tub was used to create a relaxing retreat.
Kyle J Caldwell Photography
Idee per una grande stanza da bagno padronale tradizionale con ante con riquadro incassato, vasca freestanding, parquet chiaro, piastrelle marroni e piastrelle in gres porcellanato
Idee per una grande stanza da bagno padronale tradizionale con ante con riquadro incassato, vasca freestanding, parquet chiaro, piastrelle marroni e piastrelle in gres porcellanato
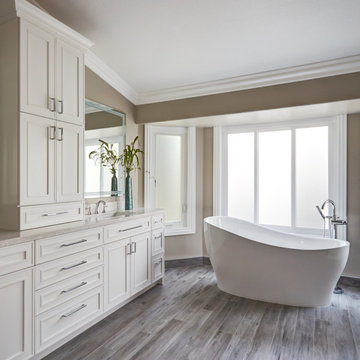
This beautiful home boasted fine architectural elements such as arched entryways and soaring ceilings but the master bathroom was dark and showing it’s age of nearly 30 years. This family wanted an elegant space that felt like the master bathroom but that their teenage daughters could still use without fear of ruining anything. The neutral color palette features both warm and cool elements giving the space dimension without being overpowering. The free standing bathtub creates space while the addition of the tall vanity cabinet means everything has a home in this clean and elegant space.
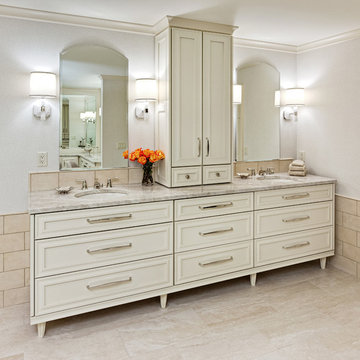
Immagine di una stanza da bagno padronale tradizionale di medie dimensioni con ante con riquadro incassato, ante bianche, vasca freestanding, piastrelle marroni, piastrelle in pietra, pareti grigie, pavimento in marmo, lavabo sottopiano, top in granito, pavimento beige, porta doccia a battente e top grigio
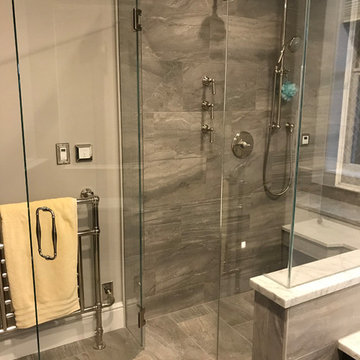
Ispirazione per una piccola stanza da bagno padronale tradizionale con ante con riquadro incassato, ante in legno bruno, vasca ad alcova, doccia ad angolo, piastrelle marroni, piastrelle in gres porcellanato, pareti grigie, pavimento in gres porcellanato, lavabo sottopiano, top in granito, pavimento beige e porta doccia a battente

This 6,000sf luxurious custom new construction 5-bedroom, 4-bath home combines elements of open-concept design with traditional, formal spaces, as well. Tall windows, large openings to the back yard, and clear views from room to room are abundant throughout. The 2-story entry boasts a gently curving stair, and a full view through openings to the glass-clad family room. The back stair is continuous from the basement to the finished 3rd floor / attic recreation room.
The interior is finished with the finest materials and detailing, with crown molding, coffered, tray and barrel vault ceilings, chair rail, arched openings, rounded corners, built-in niches and coves, wide halls, and 12' first floor ceilings with 10' second floor ceilings.
It sits at the end of a cul-de-sac in a wooded neighborhood, surrounded by old growth trees. The homeowners, who hail from Texas, believe that bigger is better, and this house was built to match their dreams. The brick - with stone and cast concrete accent elements - runs the full 3-stories of the home, on all sides. A paver driveway and covered patio are included, along with paver retaining wall carved into the hill, creating a secluded back yard play space for their young children.
Project photography by Kmieick Imagery.
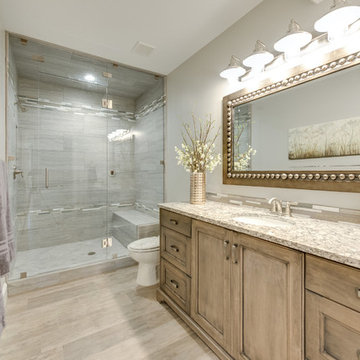
Foto di una grande stanza da bagno padronale classica con ante con riquadro incassato, doccia alcova, WC a due pezzi, piastrelle beige, piastrelle marroni, piastrelle grigie, piastrelle a listelli, pareti grigie, pavimento in legno massello medio, lavabo sottopiano, pavimento marrone, ante in legno scuro, top in granito e porta doccia a battente
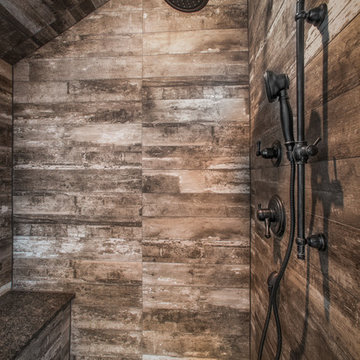
Photography by Paul Linnebach
Immagine di una stanza da bagno con doccia rustica di medie dimensioni con ante con riquadro incassato, ante con finitura invecchiata, doccia alcova, piastrelle marroni, pareti bianche, parquet scuro, top in granito, WC monopezzo, lavabo sottopiano, pavimento marrone, porta doccia a battente e piastrelle in ceramica
Immagine di una stanza da bagno con doccia rustica di medie dimensioni con ante con riquadro incassato, ante con finitura invecchiata, doccia alcova, piastrelle marroni, pareti bianche, parquet scuro, top in granito, WC monopezzo, lavabo sottopiano, pavimento marrone, porta doccia a battente e piastrelle in ceramica
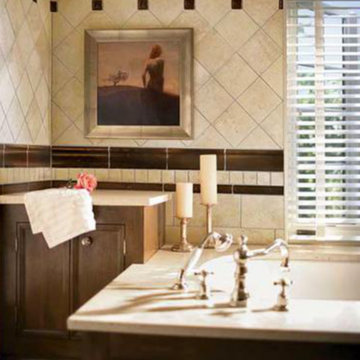
Foto di una stanza da bagno padronale classica di medie dimensioni con ante con riquadro incassato, ante in legno bruno, vasca sottopiano, piastrelle beige, piastrelle marroni, piastrelle in ceramica, pareti beige e top in superficie solida
Stanze da Bagno con ante con riquadro incassato e piastrelle marroni - Foto e idee per arredare
4