Stanze da Bagno con ante con riquadro incassato e pavimento multicolore - Foto e idee per arredare
Filtra anche per:
Budget
Ordina per:Popolari oggi
21 - 40 di 3.646 foto
1 di 3
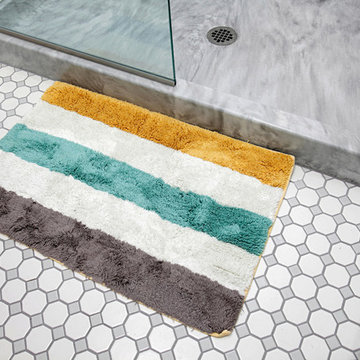
Foto di una stanza da bagno padronale tradizionale di medie dimensioni con ante con riquadro incassato, ante in legno bruno, doccia alcova, WC a due pezzi, piastrelle bianche, piastrelle in ceramica, pareti grigie, pavimento con piastrelle in ceramica, lavabo sottopiano, top in quarzo composito, pavimento multicolore, porta doccia a battente e top bianco

Mike and Anne of Barrington Hills desperately needed to update and renovate both their kid’s hall bath and guest bath, and in their 1980’s home each project presented a different set of unique challenges to overcome. When they set out to identify the right remodeling company to partner with, it was important to find a company that could help them to visualize design solutions for the bath renovations. When they came across Advance Design Studio’s website, they were immediately drawn to the solution-oriented remodeling process and the family friendly company.
They say they chose Advance Design because of the integrated approach of “Common Sense Remodeling”, making the design, project management and construction all happen in one place. When they met with Project Designer Michelle Lecinski, they knew they chose the right company. “Michelle’s excellent work on the initial designs made it easy to proceed with Advance Design Studio,” Mike said.
Like most homeowners anticipating a big renovation project, they had some healthy fears; with two bathrooms being remodeled at the same time they worried about timeframes and staying within budget. With the help of Michelle, and the “Common Sense” guidelines, they were confident that Advance Design would stay true, orchestrating all the moving parts to stay within both the estimated timeline and budget.
The guest bath offered the biggest design challenge. A dormer obstruction made the already cramped shower awkward to access. Mike and Anne also wanted the shower size to be expanded, making it more accommodating. Working with Advance’s construction expert DJ Yurik, Michelle relocated the shower concealing the original dormer and creating a larger, more comfortable and aesthetically pleasing guest shower.
The unsightly and not at all user-friendly closet was removed and replaced with elegant White Maple Dura Supreme cabinetry with much improved function featuring dual tall linen cabinets, a special makeup area and two sinks, providing a dual vanity which was extremely important for better guest use.
The Fossil Brown quartz countertop is in pleasing contrast to the white cabinetry, and coordinates nicely with the mocha porcelain tile gracing the shower for an accent. The decorative glazed turquoise tile backsplash, tile border, and bottle niche adds a taste of marine green to the room, while marble-looking porcelain tile makes guests feel they are staying in a 5-star hotel. Polished nickel Kohler plumbing fixtures were chosen to add a touch of sophistication. This renovated guest bath is comfortable and elegant, and Anne and Mike’s house guests may never want to leave!
“The end result was updated and restyled bathrooms that the client will enjoy and increase the value of their home,” Designer Michelle said.
The children’s hall bath had its own set of challenges. The current placement of the sink was not conducive to the best use of the existing space, nor did it allow for any visual interest, something Advance’s designers always work to achieve even within the tight confines of a small bath. Advance removed the linen closet and used the gain in wall space to create a dramatic focal point on the vanity wall. They also took additional space that wasn’t being used for new Storm Gray Dura Supreme tall built-in linen cabinets, creating functional storage space that the former bath lacked. A customized glass splash panel was created for the bath, and the high ceilings with skylights were accented with a custom-made track lighting fixture featuring industrial pipe and cage materials.
Authentic cement encaustic tile was used wall to wall surrounding the vanity to create a dramatic and interesting back drop for the new elegant and stately furniture-like double sink wall. Hand-made encaustic tile originated in Western Europe beginning in the 1850’s and reminded Mike and Anne of tile they had seen and loved from their travels overseas. Today, encaustic tile has made a re-appearance in today’s modern bath design with its wide array of appealing patterns and artistic use of color.
Oil rubbed bronze Kohler fixtures echo the black accents in the beautiful tile pattern and reflect the matte black of the unique lighting detail. Easy to maintain Blanca Arabescato Quartz countertops add practicality and natural beauty and compliments the warm wood porcelain tile floors. This handsome bath has generated praise from friends and family even before it’s complete unveiling as photos of the space leaked out on social media! It’s not only completely functional to use, but especially pretty to look at.
“Advance Design Studio did a terrific job for us. We really appreciated how easy it was to work with them on a complex project of the complete remodeling of two bathrooms. They very capably handled all the details from design, to project management, to construction. It is a great group of people to work with and we would welcome the opportunity to work with them again anytime,” Mike said.

We didn’t want the floor to be the cool thing in the room that steals the show, so we picked an interesting color and painted the ceiling as well. This bathroom invites you to look up and down equally.
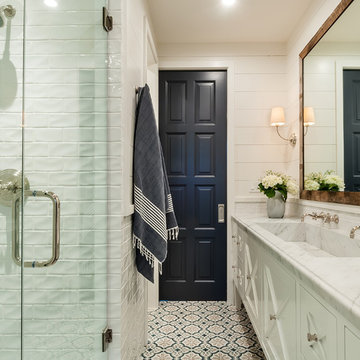
Foto di una stanza da bagno con doccia country di medie dimensioni con ante con riquadro incassato, ante bianche, doccia alcova, piastrelle bianche, piastrelle diamantate, pareti bianche, lavabo integrato, top in marmo, pavimento multicolore, porta doccia a battente e top bianco
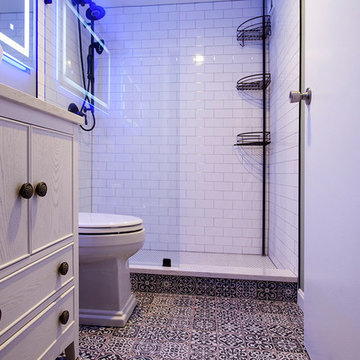
Photographer: Berkay Demirkan
Esempio di una stanza da bagno con doccia eclettica di medie dimensioni con ante con riquadro incassato, ante bianche, doccia alcova, WC a due pezzi, pareti grigie, pavimento con piastrelle in ceramica, lavabo a bacinella, top in quarzite, pavimento multicolore e doccia aperta
Esempio di una stanza da bagno con doccia eclettica di medie dimensioni con ante con riquadro incassato, ante bianche, doccia alcova, WC a due pezzi, pareti grigie, pavimento con piastrelle in ceramica, lavabo a bacinella, top in quarzite, pavimento multicolore e doccia aperta

photo cred: tessa neustadt
Foto di una stanza da bagno padronale scandinava di medie dimensioni con ante con riquadro incassato, ante bianche, pistrelle in bianco e nero, piastrelle di cemento, pareti bianche, lavabo sottopiano, top in marmo, pavimento con piastrelle a mosaico e pavimento multicolore
Foto di una stanza da bagno padronale scandinava di medie dimensioni con ante con riquadro incassato, ante bianche, pistrelle in bianco e nero, piastrelle di cemento, pareti bianche, lavabo sottopiano, top in marmo, pavimento con piastrelle a mosaico e pavimento multicolore

Guest Bathroom :
Adams + Beasley Associates, Custom Builders : Photo by Eric Roth : Interior Design by Lewis Interiors
A small guest bathroom is given some high drama with a mosaic patterned tile ceiling in the shower, high-gloss cabinetry and recessed medicine cabinet, and bold wallpaper.

Download our free ebook, Creating the Ideal Kitchen. DOWNLOAD NOW
This unit, located in a 4-flat owned by TKS Owners Jeff and Susan Klimala, was remodeled as their personal pied-à-terre, and doubles as an Airbnb property when they are not using it. Jeff and Susan were drawn to the location of the building, a vibrant Chicago neighborhood, 4 blocks from Wrigley Field, as well as to the vintage charm of the 1890’s building. The entire 2 bed, 2 bath unit was renovated and furnished, including the kitchen, with a specific Parisian vibe in mind.
Although the location and vintage charm were all there, the building was not in ideal shape -- the mechanicals -- from HVAC, to electrical, plumbing, to needed structural updates, peeling plaster, out of level floors, the list was long. Susan and Jeff drew on their expertise to update the issues behind the walls while also preserving much of the original charm that attracted them to the building in the first place -- heart pine floors, vintage mouldings, pocket doors and transoms.
Because this unit was going to be primarily used as an Airbnb, the Klimalas wanted to make it beautiful, maintain the character of the building, while also specifying materials that would last and wouldn’t break the budget. Susan enjoyed the hunt of specifying these items and still coming up with a cohesive creative space that feels a bit French in flavor.
Parisian style décor is all about casual elegance and an eclectic mix of old and new. Susan had fun sourcing some more personal pieces of artwork for the space, creating a dramatic black, white and moody green color scheme for the kitchen and highlighting the living room with pieces to showcase the vintage fireplace and pocket doors.
Photographer: @MargaretRajic
Photo stylist: @Brandidevers
Do you have a new home that has great bones but just doesn’t feel comfortable and you can’t quite figure out why? Contact us here to see how we can help!

Foto di una stanza da bagno classica di medie dimensioni con ante con riquadro incassato, ante in legno bruno, piastrelle beige, piastrelle in gres porcellanato, pareti grigie, pavimento in gres porcellanato, lavabo sottopiano, top in quarzite, pavimento multicolore, porta doccia scorrevole, top bianco, lavanderia e un lavabo

Builder: Michels Homes
Architecture: Alexander Design Group
Photography: Scott Amundson Photography
Ispirazione per una grande stanza da bagno padronale country con ante con riquadro incassato, ante verdi, vasca/doccia, WC monopezzo, piastrelle in ceramica, pareti beige, pavimento con piastrelle in ceramica, lavabo sottopiano, top in quarzo composito, pavimento multicolore, doccia con tenda, top grigio, due lavabi e mobile bagno incassato
Ispirazione per una grande stanza da bagno padronale country con ante con riquadro incassato, ante verdi, vasca/doccia, WC monopezzo, piastrelle in ceramica, pareti beige, pavimento con piastrelle in ceramica, lavabo sottopiano, top in quarzo composito, pavimento multicolore, doccia con tenda, top grigio, due lavabi e mobile bagno incassato

The house's second bathroom was only half a bath with an access door at the dining area.
We extended the bathroom by an additional 36" into the family room and relocated the entry door to be in the minor hallway leading to the family room as well.
A classical transitional bathroom with white crayon style tile on the walls, including the entire wall of the toilet and the vanity.
The alcove tub has a barn door style glass shower enclosure. and the color scheme is a classical white/gold/blue mix.

8"x8" Ceramic Floor Tile by Interceramic - Connect Ames
Foto di una stanza da bagno per bambini country con ante con riquadro incassato, ante in legno chiaro, pareti verdi, pavimento con piastrelle in ceramica, lavabo sottopiano, top in quarzo composito, pavimento multicolore, top beige, due lavabi, mobile bagno freestanding e pareti in perlinato
Foto di una stanza da bagno per bambini country con ante con riquadro incassato, ante in legno chiaro, pareti verdi, pavimento con piastrelle in ceramica, lavabo sottopiano, top in quarzo composito, pavimento multicolore, top beige, due lavabi, mobile bagno freestanding e pareti in perlinato

In this century home we moved the toilet area to create an area for a larger tiled shower. The vanity installed is Waypoint LivingSpaces 650F Cherry Java with a toilet topper cabinet. The countertop, shower curb and shower seat is Eternia Quartz in Edmonton color. A Kohler Fairfax collection in oil rubbed bronze includes the faucet, towel bar, towel holder, toilet paper holder, and grab bars. The toilet is Kohler Cimmarron comfort height in white. In the shower, the floor and partial shower tile is 12x12 Slaty, multi-color. On the floor is Slaty 2x2 mosaic multi-color tile. And on the partial walls is 3x12 vintage subway tile.

Haven Design and Construction, San Antonio, Texas, 2020 Regional CotY Award Winner, Residential Bath $25,000 to $50,000
Ispirazione per una stanza da bagno classica di medie dimensioni con ante con riquadro incassato, ante bianche, doccia ad angolo, WC monopezzo, piastrelle bianche, pareti grigie, pavimento in marmo, lavabo sottopiano, top in quarzo composito, pavimento multicolore, porta doccia a battente, top bianco, un lavabo e mobile bagno freestanding
Ispirazione per una stanza da bagno classica di medie dimensioni con ante con riquadro incassato, ante bianche, doccia ad angolo, WC monopezzo, piastrelle bianche, pareti grigie, pavimento in marmo, lavabo sottopiano, top in quarzo composito, pavimento multicolore, porta doccia a battente, top bianco, un lavabo e mobile bagno freestanding
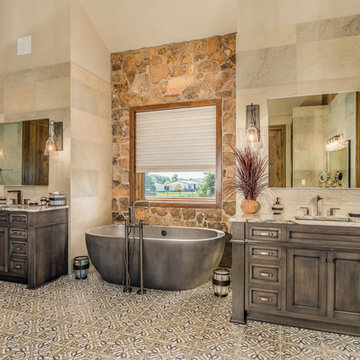
Idee per una stanza da bagno padronale stile rurale con ante con riquadro incassato, ante in legno bruno, vasca freestanding, piastrelle beige, lavabo sottopiano, pavimento multicolore e top beige
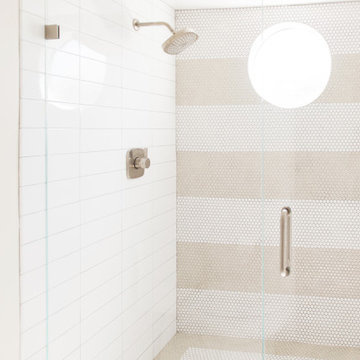
Idee per una stanza da bagno con doccia stile marino di medie dimensioni con ante con riquadro incassato, ante bianche, doccia alcova, pareti bianche, pavimento con piastrelle in ceramica, lavabo sottopiano, top in marmo, pavimento multicolore, porta doccia a battente e top beige
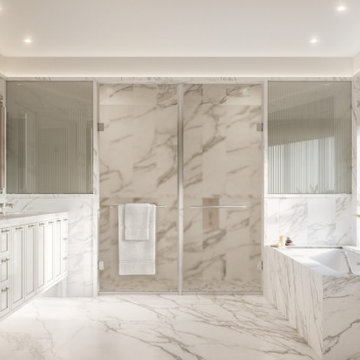
A new boutique condominium building with only 29 residences in one of the most charming residential enclaves in Manhattan: 40 East End Avenue. In this dynamic collaboration with Gerner Kronick & Valcarel Architects and Deborah Berke Partners, Lightstone Group transcends the condominium status quo with the curated creation of nuanced individual residences designed to be true homes.
The custom high-gloss lacquer painted Italian kitchen cabinetry, by Pedini, is complemented with hand-selected Italian Arabescato Cervaiole marble slabs. Upper cabinet doors feature a unique woven metal mesh panel and bevelled trim, adding a refined pattern to the kitchen composition. The state-of-the-art appliances by Gaggenau and the substantial kitchen island are as vital to cooking as they are to entertaining.
The master bathroom, featuring a 6 foot soaking tub, walk-in shower and private water closet, is clad in Arabescato Cervaiole marble in a high-honed finish, complemented by fluted mirrored glass panels, Pedini custom Italian vanity and Waterworks Henry fixtures in polished nickel.
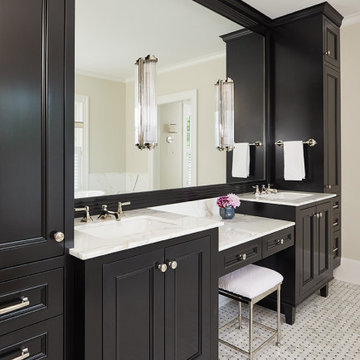
Foto di una stanza da bagno padronale classica con ante nere, pareti beige, lavabo sottopiano, pavimento multicolore, top bianco e ante con riquadro incassato
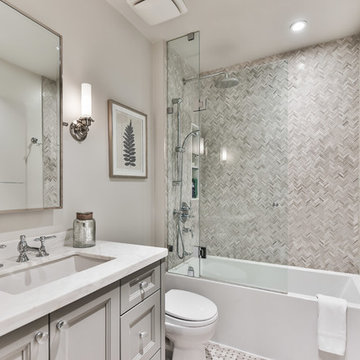
Kids bath
Esempio di una stanza da bagno con doccia chic con ante con riquadro incassato, ante grigie, vasca ad alcova, piastrelle grigie, piastrelle a mosaico, pareti grigie, pavimento con piastrelle a mosaico, lavabo sottopiano, pavimento multicolore, top bianco e nicchia
Esempio di una stanza da bagno con doccia chic con ante con riquadro incassato, ante grigie, vasca ad alcova, piastrelle grigie, piastrelle a mosaico, pareti grigie, pavimento con piastrelle a mosaico, lavabo sottopiano, pavimento multicolore, top bianco e nicchia

Esempio di una piccola stanza da bagno per bambini chic con ante in legno bruno, vasca ad alcova, vasca/doccia, WC a due pezzi, piastrelle grigie, piastrelle in ceramica, pareti grigie, lavabo sottopiano, top in marmo, pavimento multicolore, doccia con tenda, top bianco e ante con riquadro incassato
Stanze da Bagno con ante con riquadro incassato e pavimento multicolore - Foto e idee per arredare
2