Stanze da Bagno con ante con riquadro incassato e pavimento in cementine - Foto e idee per arredare
Filtra anche per:
Budget
Ordina per:Popolari oggi
81 - 100 di 956 foto
1 di 3
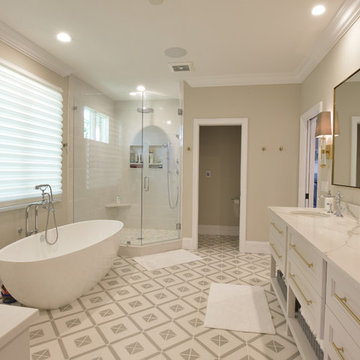
Idee per una stanza da bagno padronale tradizionale di medie dimensioni con ante con riquadro incassato, ante bianche, vasca freestanding, doccia ad angolo, piastrelle bianche, piastrelle in gres porcellanato, pareti beige, pavimento in cementine, lavabo sottopiano, top in marmo, pavimento multicolore e porta doccia a battente
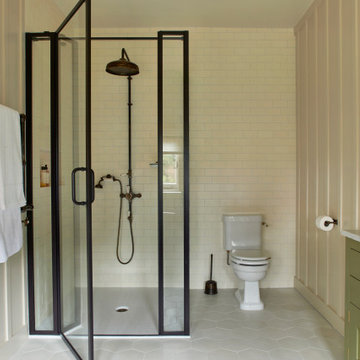
Family Bathroom
Esempio di una grande stanza da bagno per bambini country con ante con riquadro incassato, ante verdi, vasca freestanding, doccia ad angolo, WC monopezzo, pareti beige, pavimento in cementine, lavabo da incasso, top in marmo, pavimento grigio, porta doccia a battente, top grigio, due lavabi e mobile bagno freestanding
Esempio di una grande stanza da bagno per bambini country con ante con riquadro incassato, ante verdi, vasca freestanding, doccia ad angolo, WC monopezzo, pareti beige, pavimento in cementine, lavabo da incasso, top in marmo, pavimento grigio, porta doccia a battente, top grigio, due lavabi e mobile bagno freestanding
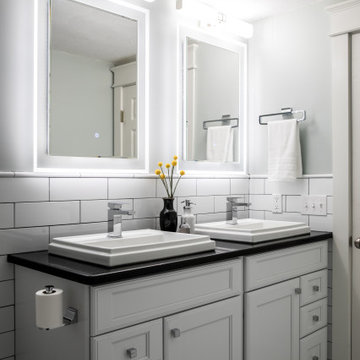
The sophisticated contrast of black and white shines in this Jamestown, RI bathroom remodel. The white subway tile walls are accented with black grout and complimented by the 8x8 black and white patterned floor and niche tiles. The shower and faucet fittings are from Kohler in the Loure and Honesty collections. The vanity is custom from Kraftmaid Cabinetry in Dove White. The lavatory sinks are the Tresham collection from Kohler in white.
Builder: Sea Coast Builders LLC
Tile Installation: Pristine Custom Ceramics
Photography by Erin Little
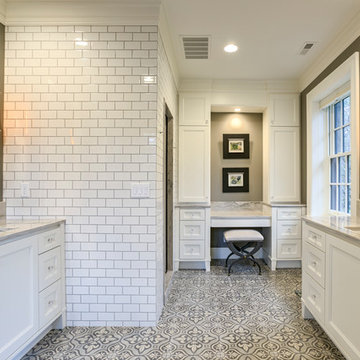
Immagine di una stanza da bagno padronale chic con ante con riquadro incassato, ante bianche, doccia alcova, piastrelle bianche, piastrelle diamantate, pareti grigie, pavimento in cementine, lavabo sottopiano, top in granito e pavimento grigio
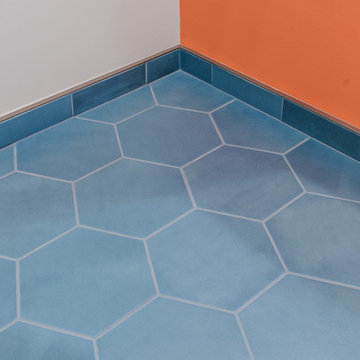
A newly finished modern minimalist suite, featuring an aesthetic that calls back to the Japanese origins of the home. This is a close up of the floor.
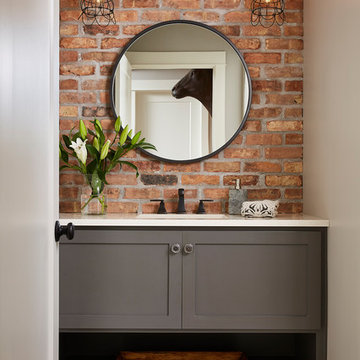
Such a cool bathroom space. Brick, custom vanity, lighting and check out the tile!
Immagine di una stanza da bagno chic di medie dimensioni con ante con riquadro incassato, ante grigie, pareti grigie, pavimento in cementine, top in quarzite, pavimento grigio e top bianco
Immagine di una stanza da bagno chic di medie dimensioni con ante con riquadro incassato, ante grigie, pareti grigie, pavimento in cementine, top in quarzite, pavimento grigio e top bianco
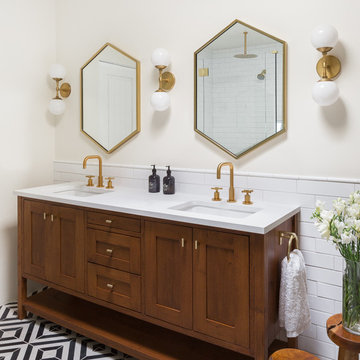
photo credit: Haris Kenjar
Original Mission tile floor.
Arteriors lighting.
Newport Brass faucets.
West Elm mirror.
Victoria + Albert tub.
caesarstone countertops
custom tile bath surround
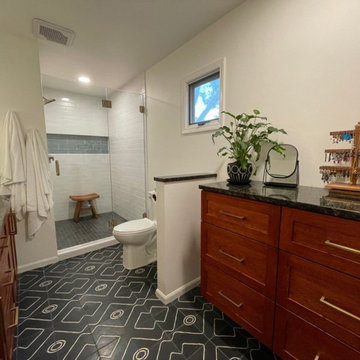
Martanne Construction, Louisburg, Kansas, 2022 Regional CotY Award Winner, Residential Bath $25,000 to $50,000
Ispirazione per una stanza da bagno padronale nordica di medie dimensioni con ante con riquadro incassato, ante in legno scuro, doccia alcova, WC monopezzo, piastrelle bianche, pareti bianche, pavimento in cementine, lavabo sottopiano, porta doccia a battente, panca da doccia, due lavabi e mobile bagno incassato
Ispirazione per una stanza da bagno padronale nordica di medie dimensioni con ante con riquadro incassato, ante in legno scuro, doccia alcova, WC monopezzo, piastrelle bianche, pareti bianche, pavimento in cementine, lavabo sottopiano, porta doccia a battente, panca da doccia, due lavabi e mobile bagno incassato

In this project, Glenbrook Cabinetry helped to create a modern farmhouse-inspired master bathroom. First, we designed a walnut double vanity, stained with Night Forest to allow the warmth of the grain to show through. Next on the opposing wall, we designed a make-up vanity to expanded storage and counter space. We additionally crafted a complimenting linen closet in the private toilet room with custom cut-outs. Each built-in piece uses brass hardware to bring warmth and a bit of contrast to the cool tones of the cabinetry and flooring. The finishing touch is the custom shiplap wall coverings, which add a slightly rustic touch to the room.
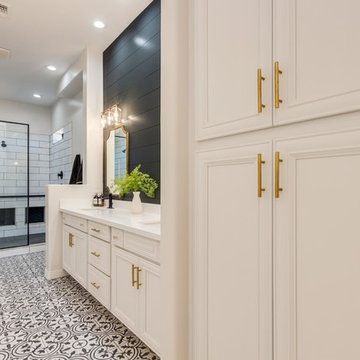
Foto di una grande stanza da bagno con doccia chic con ante con riquadro incassato, ante bianche, doccia alcova, piastrelle bianche, piastrelle diamantate, pareti beige, pavimento in cementine, lavabo sottopiano, top in superficie solida, pavimento multicolore, doccia aperta e top bianco
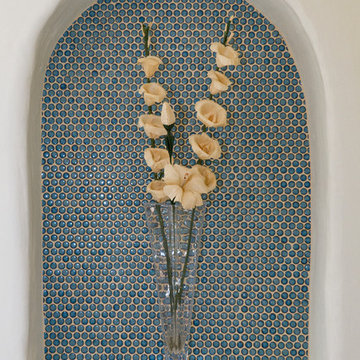
Photography by Jeffery Volker
Ispirazione per una stanza da bagno padronale american style di medie dimensioni con ante con riquadro incassato, ante in legno scuro, vasca freestanding, doccia a filo pavimento, WC a due pezzi, piastrelle bianche, piastrelle in gres porcellanato, pareti bianche, pavimento in cementine, lavabo sottopiano, top in quarzo composito, pavimento multicolore, porta doccia a battente e top bianco
Ispirazione per una stanza da bagno padronale american style di medie dimensioni con ante con riquadro incassato, ante in legno scuro, vasca freestanding, doccia a filo pavimento, WC a due pezzi, piastrelle bianche, piastrelle in gres porcellanato, pareti bianche, pavimento in cementine, lavabo sottopiano, top in quarzo composito, pavimento multicolore, porta doccia a battente e top bianco
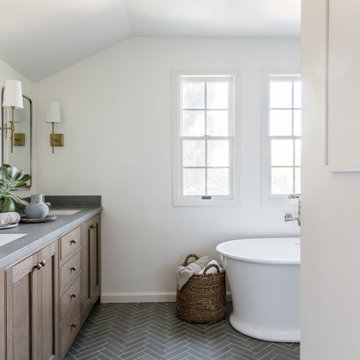
Foto di una stanza da bagno padronale chic di medie dimensioni con ante con riquadro incassato, ante in legno scuro, vasca freestanding, doccia doppia, bidè, piastrelle bianche, piastrelle in gres porcellanato, pareti bianche, pavimento in cementine, lavabo da incasso, pavimento grigio, porta doccia a battente, top grigio, toilette, due lavabi, mobile bagno incassato e soffitto a volta

Foto di una stanza da bagno per bambini scandinava con ante con riquadro incassato, ante bianche, vasca ad alcova, vasca/doccia, WC monopezzo, pareti bianche, pavimento in cementine, lavabo sottopiano, top in quarzo composito, pavimento nero, doccia con tenda, top bianco, toilette, due lavabi e mobile bagno incassato
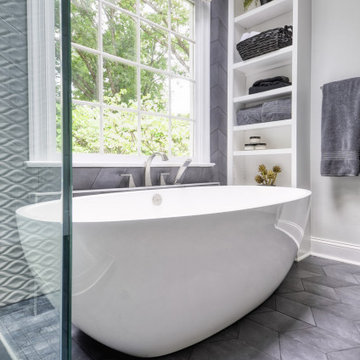
Ispirazione per una stanza da bagno padronale moderna di medie dimensioni con ante con riquadro incassato, ante bianche, vasca freestanding, doccia ad angolo, WC a due pezzi, piastrelle bianche, piastrelle in ceramica, pareti grigie, pavimento in cementine, lavabo sottopiano, top in marmo, pavimento grigio, porta doccia a battente e top bianco
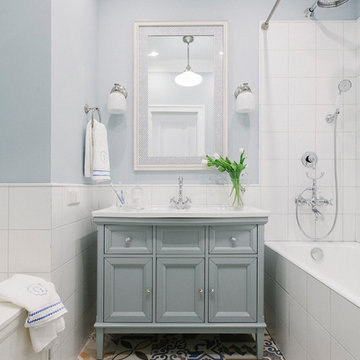
Юрий Гришко
Ispirazione per una stanza da bagno padronale classica con ante grigie, piastrelle bianche, pavimento multicolore, doccia con tenda, vasca da incasso, vasca/doccia, pareti blu, pavimento in cementine e ante con riquadro incassato
Ispirazione per una stanza da bagno padronale classica con ante grigie, piastrelle bianche, pavimento multicolore, doccia con tenda, vasca da incasso, vasca/doccia, pareti blu, pavimento in cementine e ante con riquadro incassato
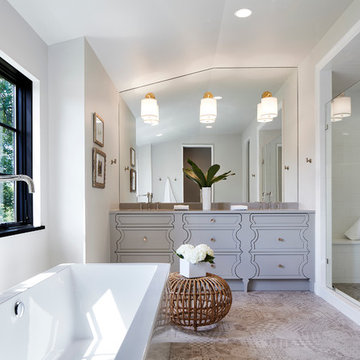
Martha O'Hara Interiors, Furnishings & Photo Styling | Detail Design + Build, Builder | Charlie & Co. Design, Architect | Corey Gaffer, Photography | Please Note: All “related,” “similar,” and “sponsored” products tagged or listed by Houzz are not actual products pictured. They have not been approved by Martha O’Hara Interiors nor any of the professionals credited. For information about our work, please contact design@oharainteriors.com.
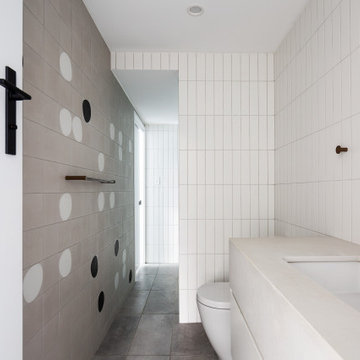
Modern Heritage House
Queenscliff, Sydney. Garigal Country
Architect: RAMA Architects
Build: Liebke Projects
Photo: Simon Whitbread
This project was an alterations and additions to an existing Art Deco Heritage House on Sydney's Northern Beaches. Our aim was to celebrate the honest red brick vernacular of this 5 bedroom home but boldly modernise and open the inside using void spaces, large windows and heavy structural elements to allow an open and flowing living area to the rear. The goal was to create a sense of harmony with the existing heritage elements and the modern interior, whilst also highlighting the distinction of the new from the old. So while we embraced the brick facade in its material and scale, we sought to differentiate the new through the use of colour, scale and form.
(RAMA Architects)
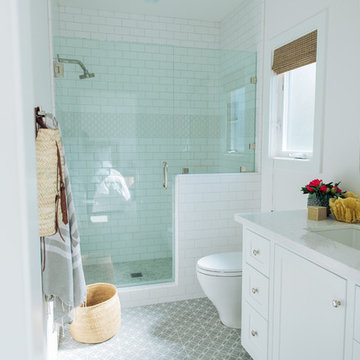
Ispirazione per una stanza da bagno design con ante con riquadro incassato, ante bianche, piastrelle bianche, piastrelle diamantate, pareti bianche, pavimento in cementine, lavabo sottopiano, top in quarzite, pavimento grigio e porta doccia a battente
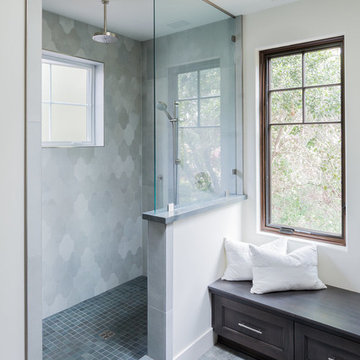
On a quiet cul-de-sac not too far from downtown San Luis Obispo lies the contemporary craftsman styled Clausen Residence. The challenges that accompanied this project were what, in the end, made it so interesting. The buildable area of the site is very small due to the fact that almost half of the property is occupied by a biological open space easement, established to protect the creek that runs behind the lot. In addition to this, the site is incredibly steep, which lent itself well to a stair stepped 3-story floor plan. Strict height restrictions set by the local jurisdiction governed the decision to bury the garage in the hill, and set the main living space on top of it, accompanied by the children’s bedrooms and game room further back on the site. The 3rd floor is occupied fully by the master suite, which looks down on the back yard below. Off of the great room is a vast deck, with built in barbecue, fire place and heaters, ideal for outdoor entertaining year round.
The house, adorned in lap siding and true craftsman details is flanked by gorgeous oak trees and the creek beyond.
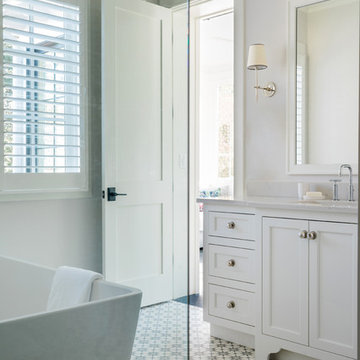
Rustic White Photography
Immagine di una grande stanza da bagno padronale classica con ante con riquadro incassato, ante bianche, pavimento in cementine, lavabo sottopiano e top in quarzo composito
Immagine di una grande stanza da bagno padronale classica con ante con riquadro incassato, ante bianche, pavimento in cementine, lavabo sottopiano e top in quarzo composito
Stanze da Bagno con ante con riquadro incassato e pavimento in cementine - Foto e idee per arredare
5