Stanze da Bagno con ante con riquadro incassato e pavimento con piastrelle in ceramica - Foto e idee per arredare
Filtra anche per:
Budget
Ordina per:Popolari oggi
61 - 80 di 19.212 foto
1 di 3
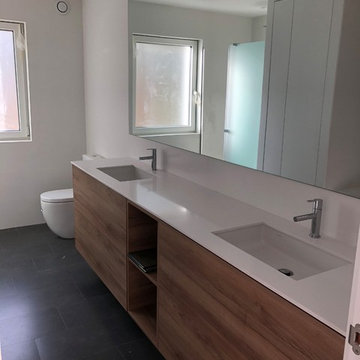
Esempio di una stanza da bagno padronale design di medie dimensioni con ante con riquadro incassato, ante in legno bruno, vasca da incasso, doccia a filo pavimento, piastrelle bianche, piastrelle in ceramica, pareti bianche, pavimento con piastrelle in ceramica, lavabo integrato, top in pietra calcarea, pavimento nero, porta doccia scorrevole e top bianco
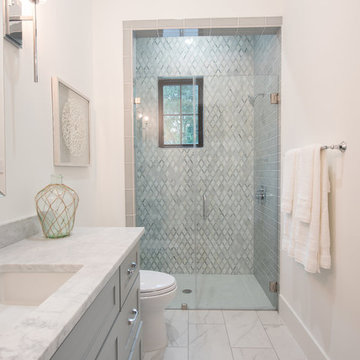
Foto di una stanza da bagno padronale chic di medie dimensioni con ante con riquadro incassato, ante grigie, doccia alcova, WC monopezzo, piastrelle grigie, piastrelle in gres porcellanato, pareti bianche, pavimento con piastrelle in ceramica, lavabo sottopiano, top in granito, pavimento bianco, porta doccia a battente e top bianco
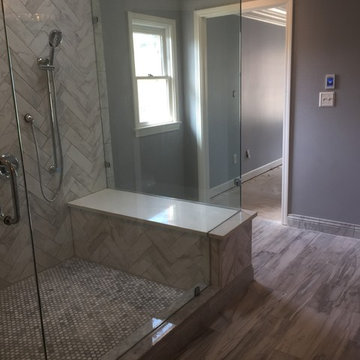
Immagine di una stanza da bagno padronale tradizionale di medie dimensioni con ante bianche, doccia ad angolo, piastrelle grigie, piastrelle in pietra, pareti grigie, pavimento con piastrelle in ceramica, lavabo sottopiano, porta doccia a battente, ante con riquadro incassato, pavimento beige e top bianco
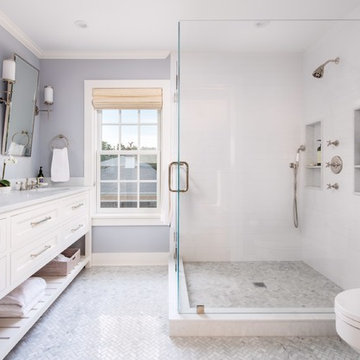
Immagine di una grande stanza da bagno padronale stile marino con ante bianche, doccia ad angolo, WC monopezzo, piastrelle bianche, ante con riquadro incassato, piastrelle in ceramica, pareti grigie, pavimento con piastrelle in ceramica, lavabo sottopiano e top in quarzo composito
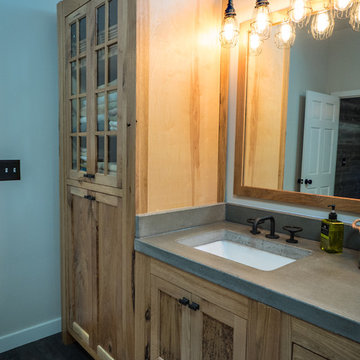
Natural Hickory cabinrts highlight the rustic vibe of this Master Bath space. Featuring a concrete countertop with urban industrial fixtures.
Visions in Photography
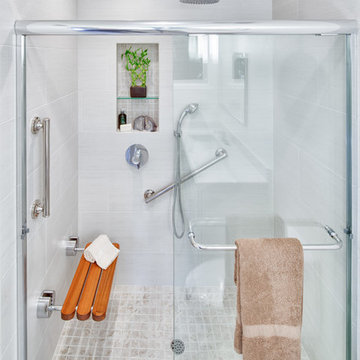
This Remodeled bathroom in Del Mar, San Diego featured a sliding vanity mirror with LED lights. The TOTO undermount sink in cotton and the Grohe Eurosmart Widespread Faucet in chrome round out the vanity. The Starmark Farmington Marshmellow cabinets in cream and the Dal Tile Quartz Woven Wool Countertop complete the counter.
The Hansgrohe Raindance shower head, Arizona Tile in Metalwood Platino floors and Dal Tile Brancacci in Aria Ivory give the shower a luxurious feel. The Moen grab bars and built in tile shampoo niche give the shower added functionality. Photo by Scott Basile.
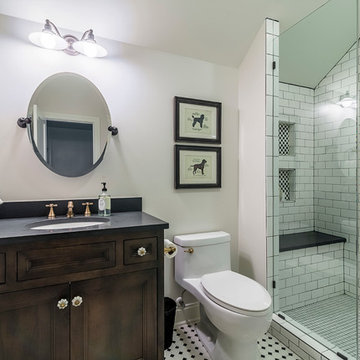
Rolfe Hokanson
Foto di una stanza da bagno con doccia chic di medie dimensioni con ante con riquadro incassato, ante grigie, vasca ad alcova, pistrelle in bianco e nero, piastrelle in ceramica, pareti bianche, pavimento con piastrelle in ceramica, lavabo sottopiano, top in granito e doccia aperta
Foto di una stanza da bagno con doccia chic di medie dimensioni con ante con riquadro incassato, ante grigie, vasca ad alcova, pistrelle in bianco e nero, piastrelle in ceramica, pareti bianche, pavimento con piastrelle in ceramica, lavabo sottopiano, top in granito e doccia aperta
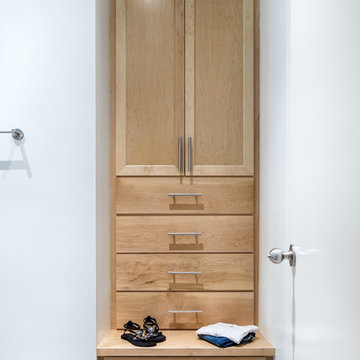
cabinets by RG Woodworks |
photography by Paul Finkel
Foto di una stanza da bagno padronale contemporanea di medie dimensioni con ante con riquadro incassato, ante in legno scuro, piastrelle blu, pareti bianche e pavimento con piastrelle in ceramica
Foto di una stanza da bagno padronale contemporanea di medie dimensioni con ante con riquadro incassato, ante in legno scuro, piastrelle blu, pareti bianche e pavimento con piastrelle in ceramica

In every project we complete, design, form, function and safety are all important aspects to a successful space plan.
For these homeowners, it was an absolute must. The family had some unique needs that needed to be addressed. As physical abilities continued to change, the accessibility and safety in their master bathroom was a significant concern.
The layout of the bathroom was the first to change. We swapped places with the tub and vanity to give better access to both. A beautiful chrome grab bar was added along with matching towel bar and towel ring.
The vanity was changed out and now featured an angled cut-out for easy access for a wheelchair to pull completely up to the sink while protecting knees and legs from exposed plumbing and looking gorgeous doing it.
The toilet came out of the corner and we eliminated the privacy wall, giving it far easier access with a wheelchair. The original toilet was in great shape and we were able to reuse it. But now, it is equipped with much-needed chrome grab bars for added safety and convenience.
The shower was moved and reconstructed to allow for a larger walk-in tile shower with stylish chrome grab bars, an adjustable handheld showerhead and a comfortable fold-down shower bench – proving a bathroom can (and should) be functionally safe AND aesthetically beautiful at the same time.
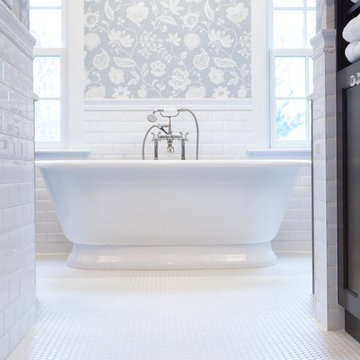
SM Herrick Photography
Ispirazione per una grande stanza da bagno padronale tradizionale con ante con riquadro incassato, ante bianche, vasca freestanding, doccia a filo pavimento, bidè, piastrelle bianche, piastrelle diamantate, pareti grigie, pavimento con piastrelle in ceramica e top in quarzite
Ispirazione per una grande stanza da bagno padronale tradizionale con ante con riquadro incassato, ante bianche, vasca freestanding, doccia a filo pavimento, bidè, piastrelle bianche, piastrelle diamantate, pareti grigie, pavimento con piastrelle in ceramica e top in quarzite
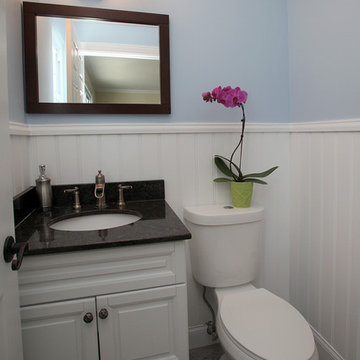
The master bathroom was a total gut. We also opened up the shower quite a bit. Initially there was a ceiling with recessed light in shower but it was built down and helped "close-in" the space. We love to use the 6X24 Distressed Wood Tile (in blue/grey or brown/champagne) and a dark grout color to accentuate the white and/or neutral tones.
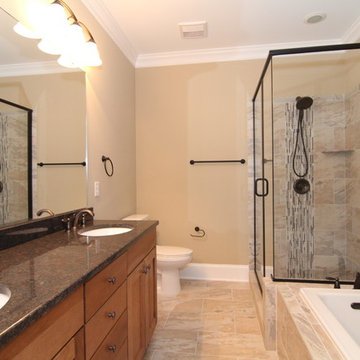
This small, efficient master bathroom offers an ample tile shower, soaking tub, and his and hers style vanity.
Esempio di una piccola stanza da bagno padronale american style con lavabo sottopiano, ante con riquadro incassato, ante in legno chiaro, top in granito, doccia ad angolo, WC monopezzo, piastrelle multicolore, piastrelle in ceramica, pareti beige, pavimento con piastrelle in ceramica e vasca da incasso
Esempio di una piccola stanza da bagno padronale american style con lavabo sottopiano, ante con riquadro incassato, ante in legno chiaro, top in granito, doccia ad angolo, WC monopezzo, piastrelle multicolore, piastrelle in ceramica, pareti beige, pavimento con piastrelle in ceramica e vasca da incasso
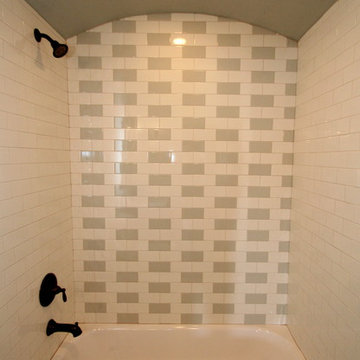
Ispirazione per una stanza da bagno con doccia mediterranea con lavabo sottopiano, ante con riquadro incassato, ante grigie, top in granito, vasca/doccia, WC a due pezzi, piastrelle bianche, piastrelle in gres porcellanato, pareti verdi e pavimento con piastrelle in ceramica
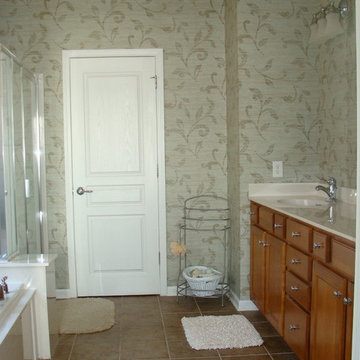
Idee per una stanza da bagno padronale tradizionale di medie dimensioni con pavimento con piastrelle in ceramica, pavimento marrone, ante con riquadro incassato, ante in legno scuro, vasca da incasso, doccia ad angolo, pareti beige, lavabo sottopiano e porta doccia a battente

This beautiful luxury spa ensuite was designed around relaxation. The gorgeous, black exterior soaker tub sits around a custom curb shelf just before the large shower. With floor to ceiling tile this space says nothing but luxurious.

This primary bathroom remodel is part of a major update for a family of four that also included a wet bar and an epic mudroom in the lower level.
The existing primary bathroom was outdated and lacked functionality.
Design Objectives
-Large shower with a bench
-Freestanding tub with lumbar support
-Ample storage and counter space
-Keep an accessible view of the backyard
Design Challenges:
-Arrangement that maintains an unobstructed view of the wildlife in the backyard
-Have the toilet be more private and not in the middle of the room, without closing in the rest of the space
-Keeping the bathroom footprint open while incorporating separate vanities, a shower and a freestanding tub
Design Solutions:
-After reviewing many different floor plan options, we decided on placing the large freestanding tub at a 45-degree angle so the family can walk up to it and still look out the window.
-We bumped into the primary bedroom about 4’ to accomplish a large shower without giving up bathroom floorspace.
-Since we had both a large shower and a tub in this space there wasn’t quite enough room to fully enclose the toilet area. Instead, we “hid” it in the corner next to a sink vanity. We filled the space across from it with a tall linen cabinet.
-Soft white tile on the floor and white painted walls keep this space light and bright while making the footprint feel wide and spacious. The natural light and numerous decorative light fixtures also brighten the space. The angled tub promotes visual flow.
Even though this is the primary bathroom, the kids also like to use this space. It is spacious – with the two separate vanities, multiple family members can use this space at the same time.

Esempio di una grande stanza da bagno classica con ante nere, WC a due pezzi, piastrelle bianche, piastrelle in ceramica, pareti bianche, pavimento con piastrelle in ceramica, lavabo sottopiano, top in marmo, pavimento multicolore, top bianco, mobile bagno freestanding e ante con riquadro incassato

This guest bathroom includes custom recessed-style cabinetry painted in a dark gray; and a dual vanity designed with the same quartz countertop used in the upstairs bath, open shelving below, and under cabinet lighting. The backsplash is also faux painted and includes two Kohler mirrors with built-in lighting.

Adjacent to the home gym, this spacious bathroom has cubbies for workout clothes and equipment, as well as toilet, shower and built-in vanity. Two walls feature the shiplap and the other, shares the subway tile from the shower.

Our clients wanted to renovate their dated bathroom. On their wish list was a larger shower, linen closet, better lighting, using a modern farmhouse style that felt luxurious. We moved the small shower out of the corner, and made it the focal point in the room. We used penny rounds on the shower floor, bronze plumbing, and hand made elongated subway tiles. A deep gray grout shows off each tile. The old shower became the new linen closet.
Stanze da Bagno con ante con riquadro incassato e pavimento con piastrelle in ceramica - Foto e idee per arredare
4