Stanze da Bagno con ante con riquadro incassato e pareti verdi - Foto e idee per arredare
Filtra anche per:
Budget
Ordina per:Popolari oggi
41 - 60 di 2.840 foto
1 di 3
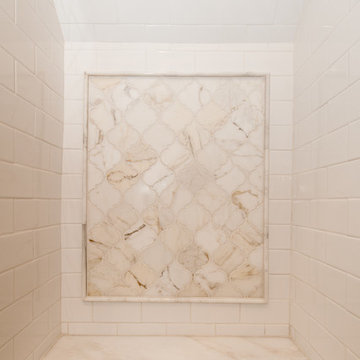
Susie Soleimani Photography
Immagine di una piccola stanza da bagno per bambini costiera con lavabo sottopiano, ante con riquadro incassato, ante bianche, top in granito, doccia alcova, WC monopezzo, piastrelle beige, lastra di pietra, pareti verdi e pavimento in marmo
Immagine di una piccola stanza da bagno per bambini costiera con lavabo sottopiano, ante con riquadro incassato, ante bianche, top in granito, doccia alcova, WC monopezzo, piastrelle beige, lastra di pietra, pareti verdi e pavimento in marmo
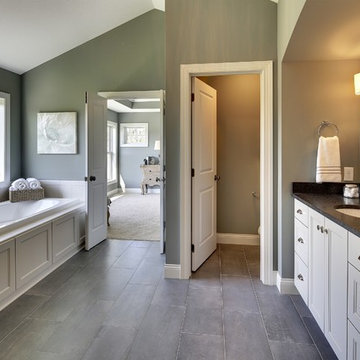
Master bathroom with separate tub and shower, twin vanities and private water closet.
Photography by Spacecrafting
Idee per una grande stanza da bagno padronale chic con lavabo sottopiano, ante con riquadro incassato, ante bianche, top in quarzo composito, vasca da incasso, doccia ad angolo, WC monopezzo, piastrelle grigie, piastrelle in gres porcellanato, pareti verdi e pavimento in gres porcellanato
Idee per una grande stanza da bagno padronale chic con lavabo sottopiano, ante con riquadro incassato, ante bianche, top in quarzo composito, vasca da incasso, doccia ad angolo, WC monopezzo, piastrelle grigie, piastrelle in gres porcellanato, pareti verdi e pavimento in gres porcellanato

The sophisticated contrast of black and white shines in this Jamestown, RI bathroom remodel. The white subway tile walls are accented with black grout and complimented by the 8x8 black and white patterned floor and niche tiles. The shower and faucet fittings are from Kohler in the Loure and Honesty collections.
Builder: Sea Coast Builders LLC
Tile Installation: Pristine Custom Ceramics
Photography by Erin Little

Trellis wallpaper accent the guest bath.
Idee per un'ampia stanza da bagno stile marinaro con ante con riquadro incassato, ante verdi, doccia a filo pavimento, piastrelle grigie, piastrelle in ceramica, pareti verdi, pavimento con piastrelle in ceramica, lavabo sottopiano, top in quarzo composito, pavimento grigio, porta doccia scorrevole, top verde, due lavabi, mobile bagno incassato e carta da parati
Idee per un'ampia stanza da bagno stile marinaro con ante con riquadro incassato, ante verdi, doccia a filo pavimento, piastrelle grigie, piastrelle in ceramica, pareti verdi, pavimento con piastrelle in ceramica, lavabo sottopiano, top in quarzo composito, pavimento grigio, porta doccia scorrevole, top verde, due lavabi, mobile bagno incassato e carta da parati
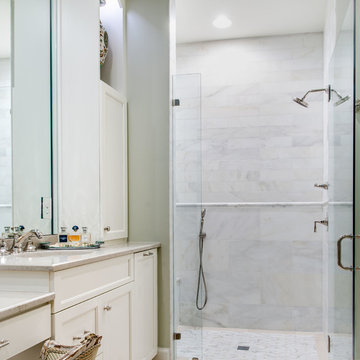
Leslie Brown
Ispirazione per una stanza da bagno padronale tradizionale di medie dimensioni con ante con riquadro incassato, ante bianche, doccia a filo pavimento, WC monopezzo, piastrelle bianche, piastrelle di marmo, pareti verdi, pavimento in marmo, lavabo sottopiano, top in quarzo composito, pavimento beige, porta doccia a battente e top beige
Ispirazione per una stanza da bagno padronale tradizionale di medie dimensioni con ante con riquadro incassato, ante bianche, doccia a filo pavimento, WC monopezzo, piastrelle bianche, piastrelle di marmo, pareti verdi, pavimento in marmo, lavabo sottopiano, top in quarzo composito, pavimento beige, porta doccia a battente e top beige
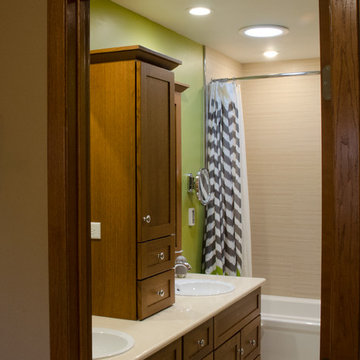
This bath is bright, thanks to a Solatube Daylighting system – like an efficient skylight – that provides great natural lighting by day and with the optional light fixture, a safe night light. An abundance of in-ceiling lights creates a minimalist bright overall ambience as well as focused task lighting for a low vision user. A Remcraft 5X lighted magnified makeup mirror caps off the accessible lighting design.
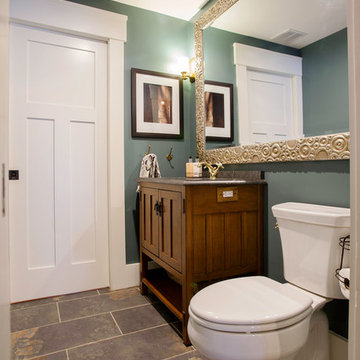
Evan White
Immagine di una stanza da bagno con doccia stile americano di medie dimensioni con ante con riquadro incassato, ante in legno bruno, WC a due pezzi, pareti verdi, pavimento in ardesia, top in granito e lavabo sottopiano
Immagine di una stanza da bagno con doccia stile americano di medie dimensioni con ante con riquadro incassato, ante in legno bruno, WC a due pezzi, pareti verdi, pavimento in ardesia, top in granito e lavabo sottopiano
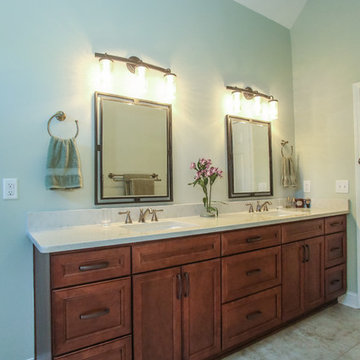
Master Bathroom Remodel
Idee per una grande stanza da bagno padronale chic con ante con riquadro incassato, ante in legno scuro, doccia alcova, piastrelle beige, piastrelle in gres porcellanato, pareti verdi, pavimento in gres porcellanato, lavabo sottopiano, top in quarzite, pavimento beige, porta doccia a battente e top bianco
Idee per una grande stanza da bagno padronale chic con ante con riquadro incassato, ante in legno scuro, doccia alcova, piastrelle beige, piastrelle in gres porcellanato, pareti verdi, pavimento in gres porcellanato, lavabo sottopiano, top in quarzite, pavimento beige, porta doccia a battente e top bianco
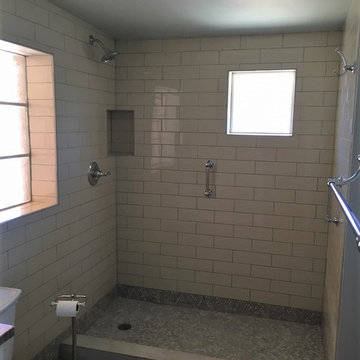
This home in a popular neighborhood close to Arizona State University dates probably to just before "mid-century and now has all NEW Fixtures and Finishes. The room was gutted and a new bathroom created. The goal of the project was to have a bathroom for this 1940's cottage that looked like it could be original but, was clean and fresh and healthy. Actually the windows and millwork and door openings are all original. The fixtures and finishes selected were to be in character with the decade in which the home was built which means the look is more World War II era and cottage / bungalow in ambiance. All this was softly and gently dramatized with the use and design of the 2 tone tile in creamy white and soft gray tiles throughout.
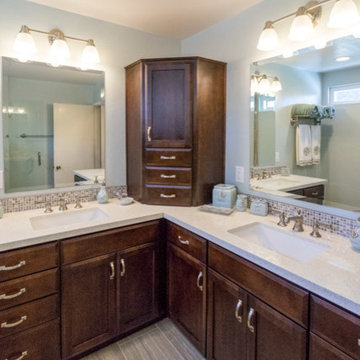
This beautiful bathroom remodel involved demoing the toilet closet to open up the room. A large tub was demoed to allow the walk in shower to be built. The bathroom no longer has a dated look. It shines bright with the beautiful tile liners and glossy tile. The vanity has dark StarMark Cabinets and beautiful countertops. This bathroom shines as a fantastic example of a modern upgrade. John Gerson. Gerson Photo
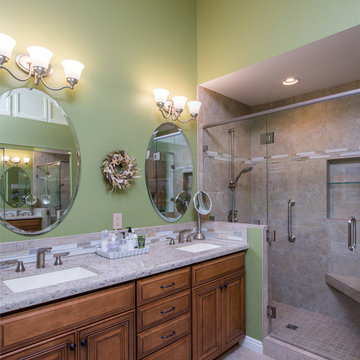
This Carlsbad, California bathroom remodel has high ceilings to make it feel like an open beach feel. The unique green walls adds to the modern look with accented nickel fixtures, bathroom tiling, double sinks and plenty of storage. www.remodelworks.com
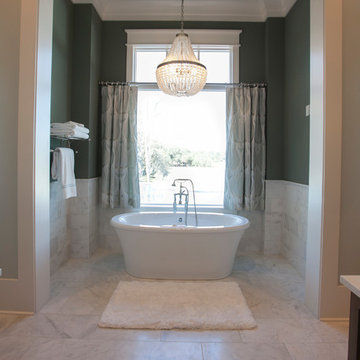
Abby Caroline Photography
Immagine di un'ampia stanza da bagno padronale tradizionale con ante con riquadro incassato, ante in legno bruno, vasca freestanding, doccia alcova, piastrelle multicolore, piastrelle di marmo, pareti verdi, pavimento in marmo, lavabo sottopiano e top in quarzite
Immagine di un'ampia stanza da bagno padronale tradizionale con ante con riquadro incassato, ante in legno bruno, vasca freestanding, doccia alcova, piastrelle multicolore, piastrelle di marmo, pareti verdi, pavimento in marmo, lavabo sottopiano e top in quarzite
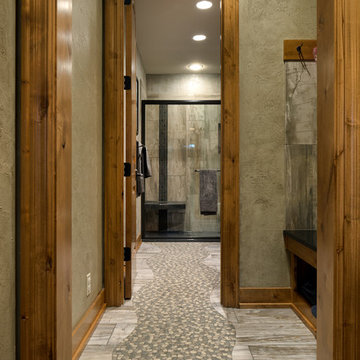
This comfortable, yet gorgeous, family home combines top quality building and technological features with all of the elements a growing family needs. Between the plentiful, made-for-them custom features, and a spacious, open floorplan, this family can relax and enjoy living in their beautiful dream home for years to come.
Photos by Thompson Photography
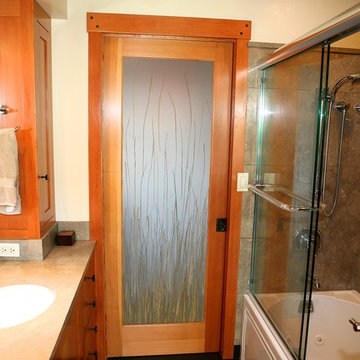
Beautiful fir doors with 3form Eco Resin panels to allow the flow of light.
Shannon Demma
Ispirazione per una stanza da bagno per bambini chic di medie dimensioni con lavabo sottopiano, ante con riquadro incassato, ante in legno scuro, top in pietra calcarea, vasca ad alcova, vasca/doccia, WC monopezzo, piastrelle verdi, piastrelle in pietra, pareti verdi e pavimento in ardesia
Ispirazione per una stanza da bagno per bambini chic di medie dimensioni con lavabo sottopiano, ante con riquadro incassato, ante in legno scuro, top in pietra calcarea, vasca ad alcova, vasca/doccia, WC monopezzo, piastrelle verdi, piastrelle in pietra, pareti verdi e pavimento in ardesia
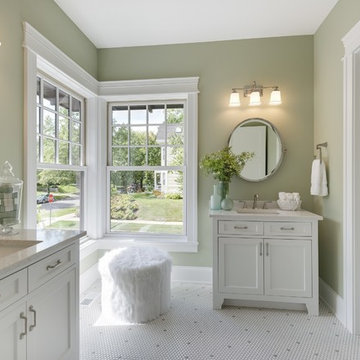
Idee per una stanza da bagno padronale chic di medie dimensioni con ante con riquadro incassato, ante bianche, pareti verdi e lavabo sottopiano
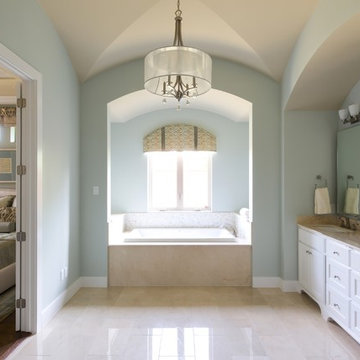
Cuarto de baño en suite realizado en mármol Crema Marfil Coto de Levantina
Foto di una stanza da bagno padronale country di medie dimensioni con ante con riquadro incassato, ante bianche, vasca ad alcova, pareti verdi, lavabo sottopiano, pavimento in marmo, top in marmo e vasca/doccia
Foto di una stanza da bagno padronale country di medie dimensioni con ante con riquadro incassato, ante bianche, vasca ad alcova, pareti verdi, lavabo sottopiano, pavimento in marmo, top in marmo e vasca/doccia
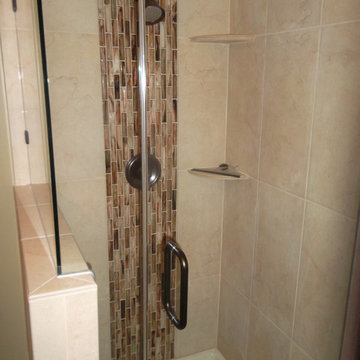
This is a small bathroom off the master bedroom. Becuase of the small space we put in a 48x48 tile shower and heated floors. A glass wall was used to help make the space feel bigger.

This primary en suite bath by Galaxy Building features a deep soaking tub, large shower, toilet compartment, custom vanity, skylight and tiled wall/backsplash. In House Photography
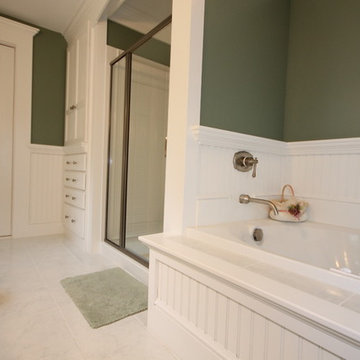
Immagine di una grande stanza da bagno padronale stile americano con lavabo integrato, ante con riquadro incassato, ante bianche, vasca da incasso, doccia alcova, WC a due pezzi, piastrelle bianche, piastrelle in ceramica, pareti verdi e pavimento con piastrelle in ceramica
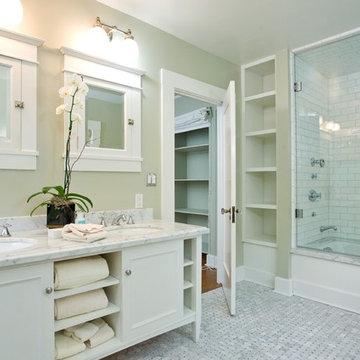
Ispirazione per una stanza da bagno padronale tradizionale di medie dimensioni con ante con riquadro incassato, ante bianche, vasca ad alcova, vasca/doccia, piastrelle bianche, piastrelle in ceramica, pareti verdi, pavimento con piastrelle a mosaico, lavabo sottopiano e top in quarzite
Stanze da Bagno con ante con riquadro incassato e pareti verdi - Foto e idee per arredare
3